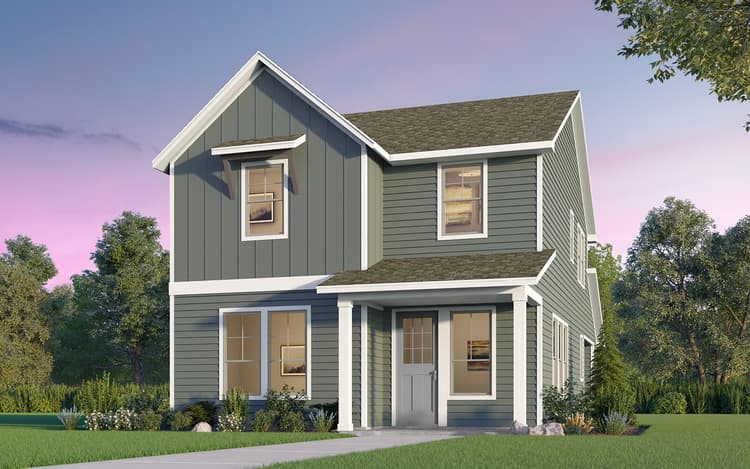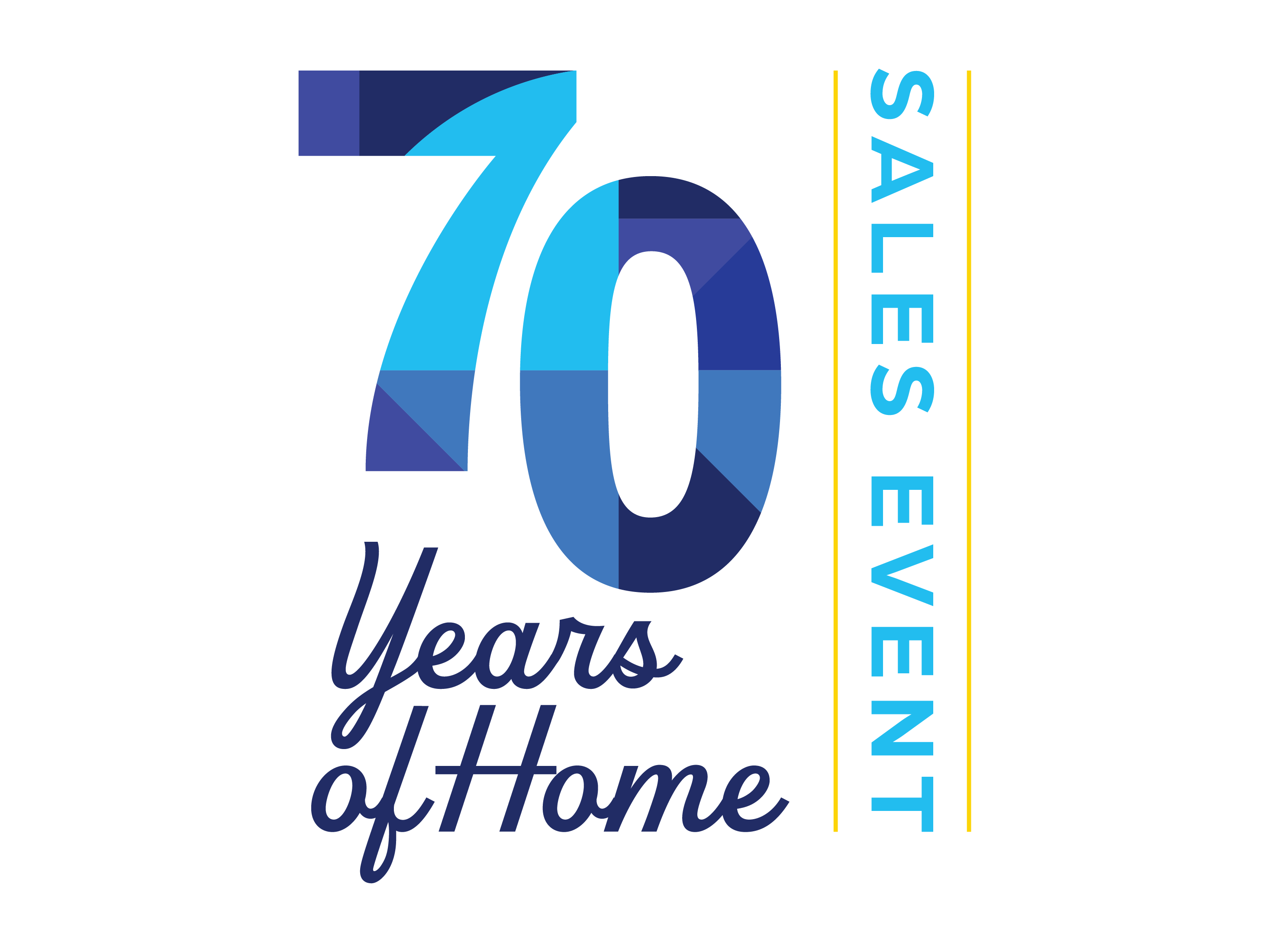Urban Homes Collection
Heartfelt Living
It’s All in the Details
Find Your Dream Home With Us
4.8
291 Customer Reviews for Austin Area
Floor Plans for Every Lifestyle
8 Plans in the Urban Homes Collection


Lexington Plan
Single Family231098 sqft22From $274,990

Beckfield Plan
Single Family231192 sqft22From $315,944

Georgetown Plan
Single Family231373 sqft22From $331,148

Temple Plan
Single Family221437 sqft22From $338,845

Brooklyn Plan
Single Family331562 sqft22From $371,130

Charter Plan
Single Family331717 sqft22Coming Soon

Berkley Plan
Single Family231456 sqft22From $383,910

Pratt Plan
Single Family331719 sqft22Coming Soon
Quick Move-In Homes
Quick Move-In Homes
14 Quick Move-In Homes in the Urban Homes Collection
 Move in Now8200 Springsteen DriveAustin, TX332Lexington PlanSingle Family231098 sqft22$290,940$274,990
Move in Now8200 Springsteen DriveAustin, TX332Lexington PlanSingle Family231098 sqft22$290,940$274,990 Move in Now8208 Springsteen DriveAustin, TX336Lexington PlanSingle Family231098 sqft22$301,911$274,990
Move in Now8208 Springsteen DriveAustin, TX336Lexington PlanSingle Family231098 sqft22$301,911$274,990 Move in Now8110 Springsteen DriveAustin, TX326Lexington PlanSingle Family231098 sqft22$299,634$289,990
Move in Now8110 Springsteen DriveAustin, TX326Lexington PlanSingle Family231098 sqft22$299,634$289,990 Move in Now8105 Springsteen DriveAustin, TX299Lexington PlanSingle Family231108 sqft22$301,437$294,990
Move in Now8105 Springsteen DriveAustin, TX299Lexington PlanSingle Family231108 sqft22$301,437$294,990 Move in Now8113 Springsteen DriveAustin, TX303Lexington PlanSingle Family231098 sqft22$299,990
Move in Now8113 Springsteen DriveAustin, TX303Lexington PlanSingle Family231098 sqft22$299,990 Move in Feb 20268211 Springsteen DriveAustin, TX311Lexington PlanSingle Family231108 sqft22$299,990
Move in Feb 20268211 Springsteen DriveAustin, TX311Lexington PlanSingle Family231108 sqft22$299,990 Move in Now8302 Springsteen DriveAustin, TX341Beckfield PlanSingle Family231206 sqft22$335,159$315,944
Move in Now8302 Springsteen DriveAustin, TX341Beckfield PlanSingle Family231206 sqft22$335,159$315,944 Move in Now8202 Springsteen DriveAustin, TX333Beckfield PlanSingle Family231198 sqft22$333,723$317,287
Move in Now8202 Springsteen DriveAustin, TX333Beckfield PlanSingle Family231198 sqft22$333,723$317,287 Move in Now8116 Springsteen DriveAustin, TX329Beckfield PlanSingle Family231192 sqft22$335,015$322,903
Move in Now8116 Springsteen DriveAustin, TX329Beckfield PlanSingle Family231192 sqft22$335,015$322,903 Move in Now8104 Springsteen DriveAustin, TX323Beckfield PlanSingle Family231192 sqft22$334,000$322,913
Move in Now8104 Springsteen DriveAustin, TX323Beckfield PlanSingle Family231192 sqft22$334,000$322,913 Move in Now8209 Springsteen DriveAustin, TX310Beckfield PlanSingle Family231206 sqft22$329,968
Move in Now8209 Springsteen DriveAustin, TX310Beckfield PlanSingle Family231206 sqft22$329,968 Move in Now8103 Springsteen DriveAustin, TX298Temple PlanSingle Family221437 sqft22$345,760$338,845
Move in Now8103 Springsteen DriveAustin, TX298Temple PlanSingle Family221437 sqft22$345,760$338,845 Move in Feb 20268111 Springsteen DriveAustin, TX302Temple PlanSingle Family221437 sqft22$342,153
Move in Feb 20268111 Springsteen DriveAustin, TX302Temple PlanSingle Family221437 sqft22$342,153 Move in Now8117 Springsteen DriveAustin, TX305Berkley PlanSingle Family231484 sqft22$383,910
Move in Now8117 Springsteen DriveAustin, TX305Berkley PlanSingle Family231484 sqft22$383,910
Experience the Art of Living

Collection Features



Kitchen Solutions
- Upgraded Kitchen Collection featuring Whirlpool® appliance package in stainless steel:
- 30" Single oven with gas range
- Built-in microwave hood combination
- Energy Star© rated dishwasher
- 42” upper cabinets with decorative trim and spacious cabinet layouts (per plan)
- Four interior color package options which include:
- Silestone countertops with a straight edge in kitchen
- Stainless finished, Delta® kitchen and bath fixtures in a modern style to fit the décor
- Ceramic tile backsplash
- Single bowl stainless steel under mount sink
*In the interest of continuous improvements, Brookfield Residential reserves the right to modify or change floor plans, materials, colors, or features without prior notice or obligation. Confirm features with your New Home Counselor.
Spa Experience
- Luxurious primary bath designs including shower with tile surround and framed glass shower enclosure (per plan - structural options may vary)
- Wood shelving in all closets and pantry (per plan)
- Elongated commodes in all bathrooms
- 1.6cm Silestone with under mount sink at all bath vanities
*In the interest of continuous improvements, Brookfield Residential reserves the right to modify or change floor plans, materials, colors, or features without prior notice or obligation. Confirm features with your New Home Counselor.






Outdoor Living
- Water efficient landscaping, including sod and irrigation, designed to enhance the streetscape of the subdivision as well as the functionality of your outdoor living spaces
- Rain gutters on all 4 sides of the home, on all horizontal eves
- Garage door with opener in a style complementary to the home elevation and style
*In the interest of continuous improvements, Brookfield Residential reserves the right to modify or change floor plans, materials, colors, or features without prior notice or obligation. Confirm features with your New Home Counselor.
Design & Finishes
- 4-inch baseboards throughout
- Schlage doorknobs in satin nickel throughout home
- 8-foot front door in a style that is complementary to the home elevation
- 6'8" "Riverside" interior doors
- 6'8" additional exterior doors
- Energy efficient LED lighting fixtures throughout home including LED disc style lighting at primary closet
- Luxury vinyl flooring in main areas of the home
- Square sheetrock corners throughout
*In the interest of continuous improvements, Brookfield Residential reserves the right to modify or change floor plans, materials, colors, or features without prior notice or obligation. Confirm features with your New Home Counselor.






Comfort/Technology
- Connected Home wiring packaged includes the following items in a plan specific layout:
- Four Home technology outlets in a functional combination of cable and Ethernet ports
- Central WIFI-friendly router panel with exterior cable feeds and fiber service access conduit
- Two future home tech keypad wiring locations designed to support future security installs
- Two ceiling mounted Ethernet Wired WIFI Antennas (WAPS)
- Lutron automated on/off lighting control for one exterior location
- Schlage, Z-wave connected smart lock deadbolt at front door
- Ring Pro video doorbell
- USB outlet at Kitchen
- Upgraded R-49 insulation at flat ceilings
- 2x6 Exterior walls
- Upgraded R-22 blown-in-blanket exterior wall insulation
- AirHawk attic ventilation
- Zip System wall sheathing with wind braced exterior (per plan)
- Double pane, Low E3 vinyl windows with 366 glass
- High-efficiency HVAC system
- 80% AFUE Furnaces
- Honeywell Lyric T6 Pro smart thermostat with WIFI
- Jumper duct pressure balancing for all bedrooms
- R8 duct work
- Pleated media air filters
- Home Team Taexx® built-in pest control system and Borate pre-treatment on all homes
- Delta WaterSense® water-saving fixtures
- High-efficiency commodes in all baths
- Tankless Water Heater
- Ceiling fans at family room and primary suite
- All secondary bedrooms blocked for ceiling fan
- AEGB 2-Star Greenbuilding Certified
- Third-party energy inspections
- Prewire for electric car charging system
*The total number, layout, design and location of homes; unit mix; and the location, design and layout of recreational facilities may be changed due to a number of circumstances, including governmental requirements and market demand. Dimensions are approximate in nature and are not intended for final reference. Brookfield Residential and its affiliates reserve the right to change homesites, floor plans and home prices and make modifications in materials and specifications at any time without prior notice. © 2025 Brookfield Residential Properties ULC. All rights reserved.
Where You’ll Live

Community Amenities
Design Center
Discovery Park
Kieke Park
Newton Collins Elementary
Nearby Points of Interest
Brewing Companies
Grocery Stores
Hospitals
Museums

Ready to take the next step?
Get pre-qualified quickly, securely, and at your convenience. BRP Home Mortgage is committed to making your mortgage application as simple and seamless as possible.


