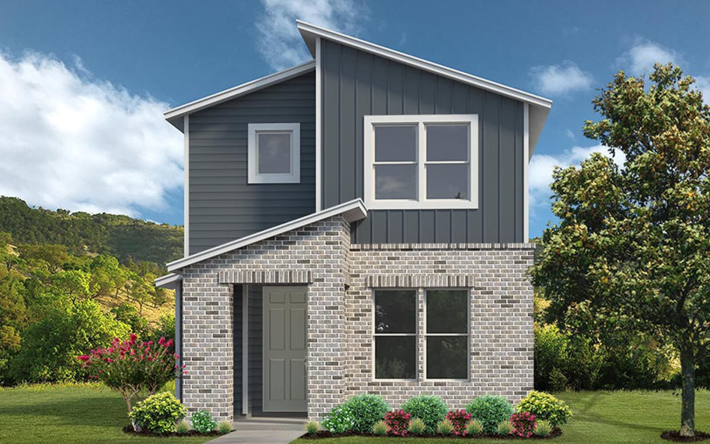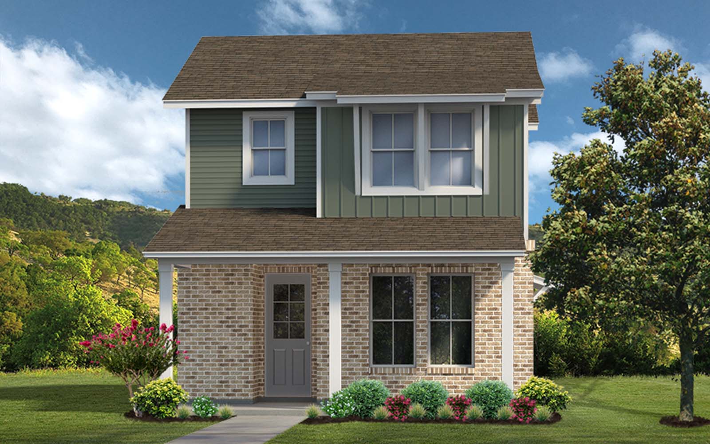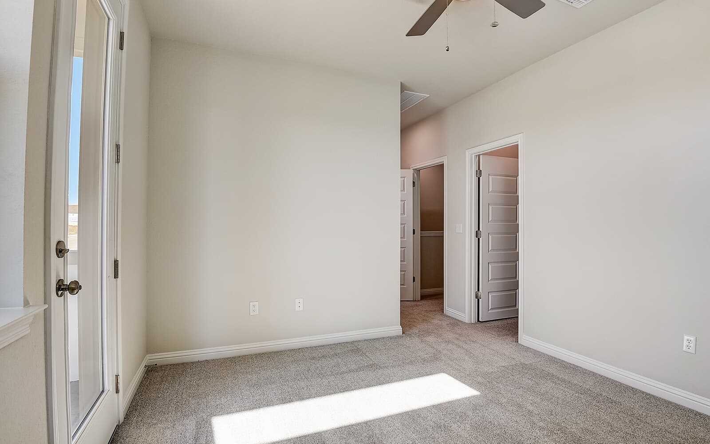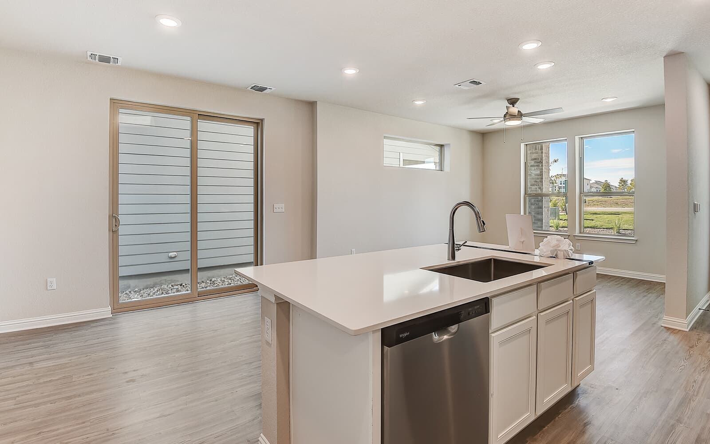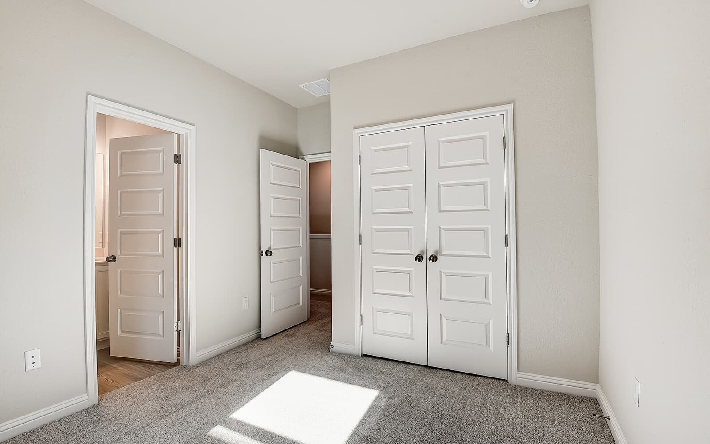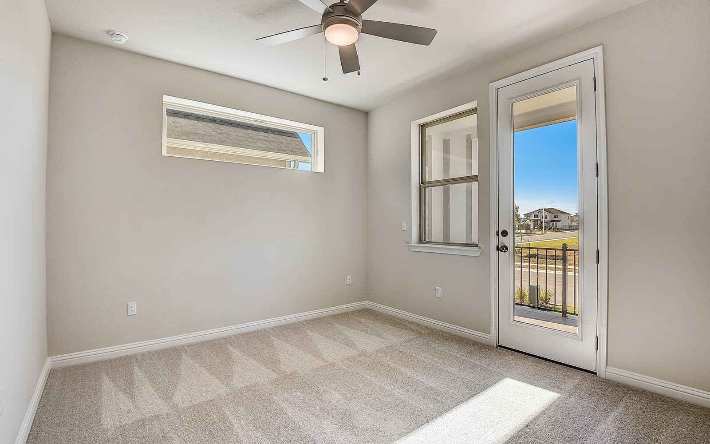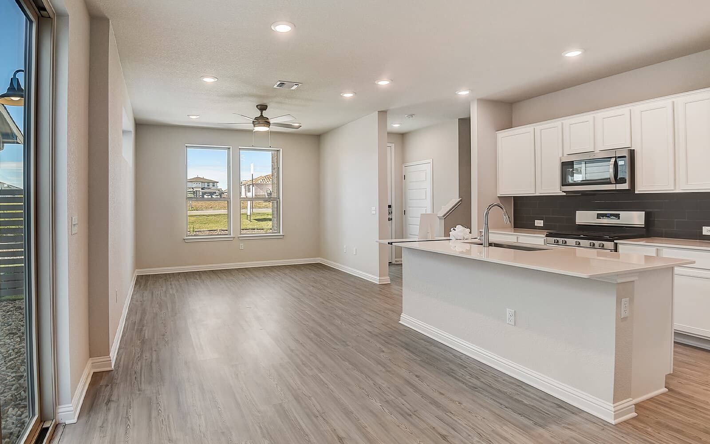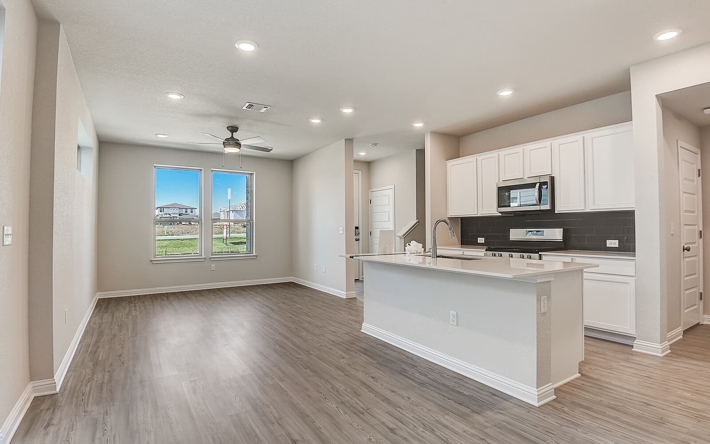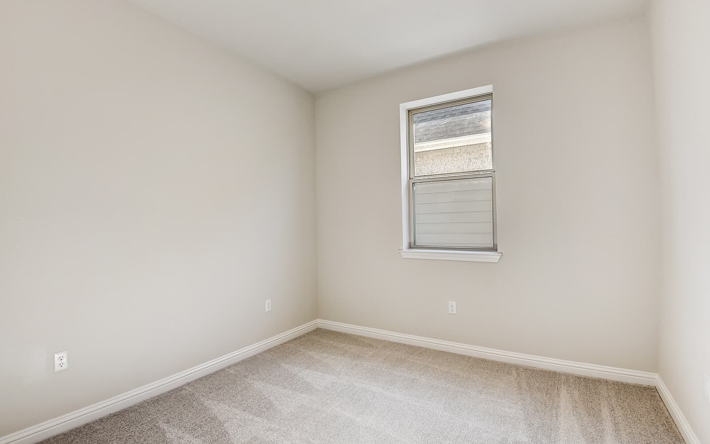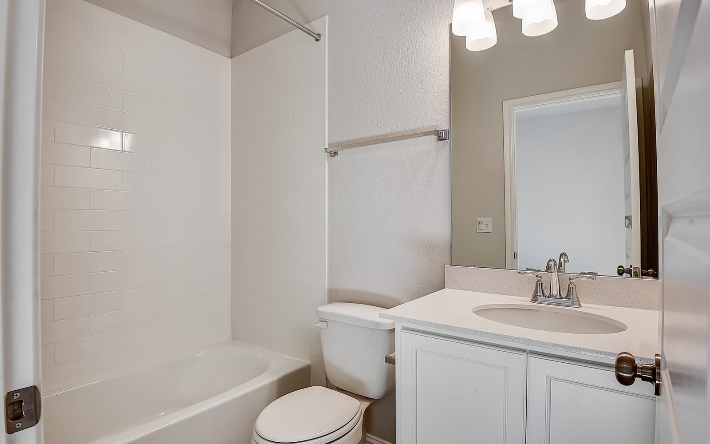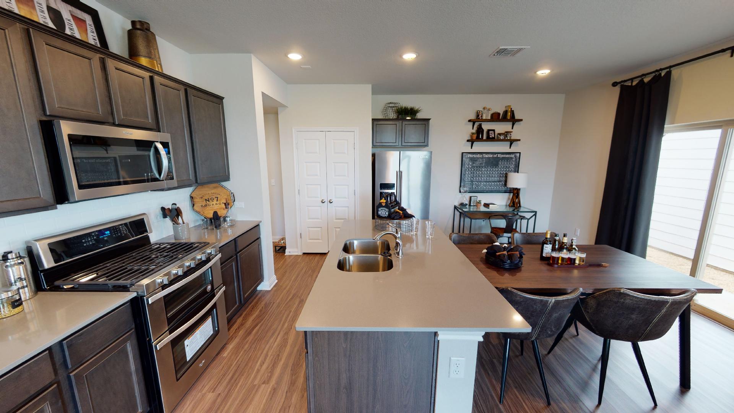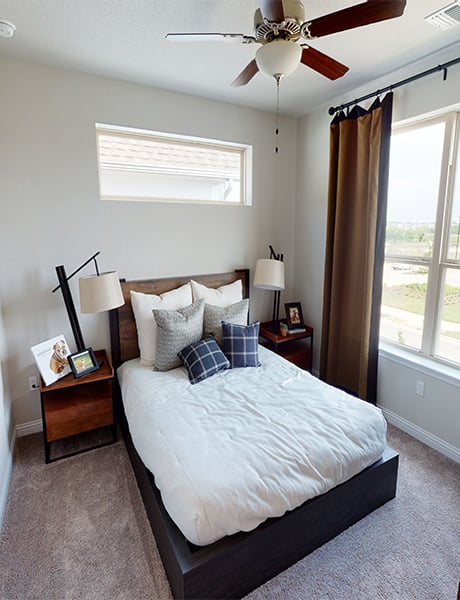1 OF 13
Beckfield Plan
1,192 ft ²
2beds
3
baths
If ease of living is high on your list, this home is the one for you! Low-maintenance and stylish, the open concept living downstairs features great kitchen space, a center island, sliding glass door to the outdoor space, and two bedrooms, bathrooms, plus utility space upstairs.
If ease of living is high on your list, this home is the one for you! Low-maintenance and stylish, the open concept living downstairs features great kitchen space, a center island, sliding glass door to the outdoor space, and two bedrooms, bathrooms, plus utility space upstairs.
Read MoreFacts & features
Stories:
2-story
Parking/Garage:
2
Feel Right at Home
Model Home 3D Walkthroughs
Floor Plan & ExteriorPersonalization OptionsGet a head start on your dream home with our interactive home visualizer - configure everything from the scructural options to selecting finishes.
Meet your new neighborhood
