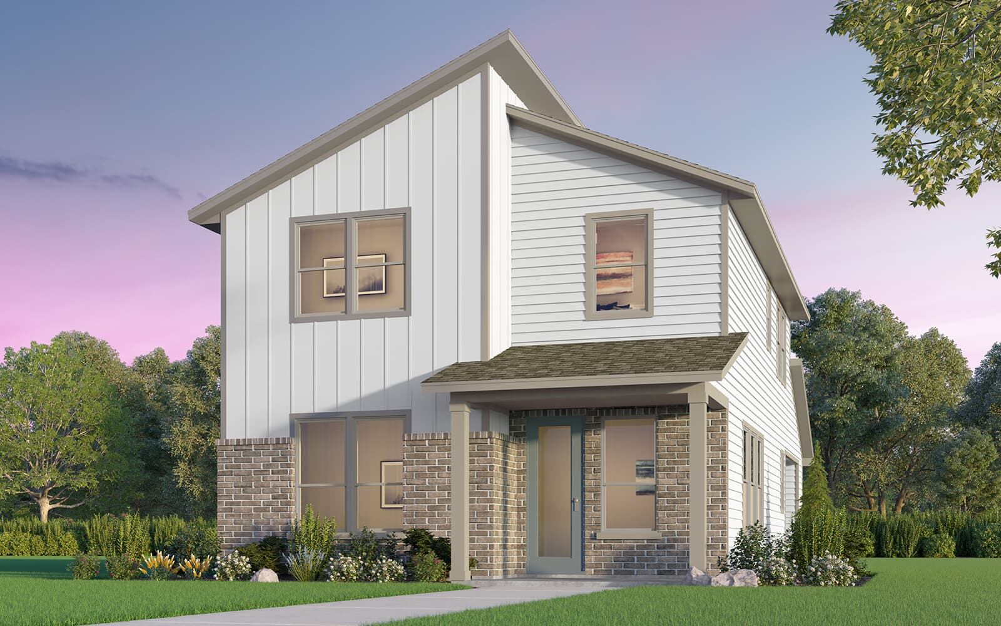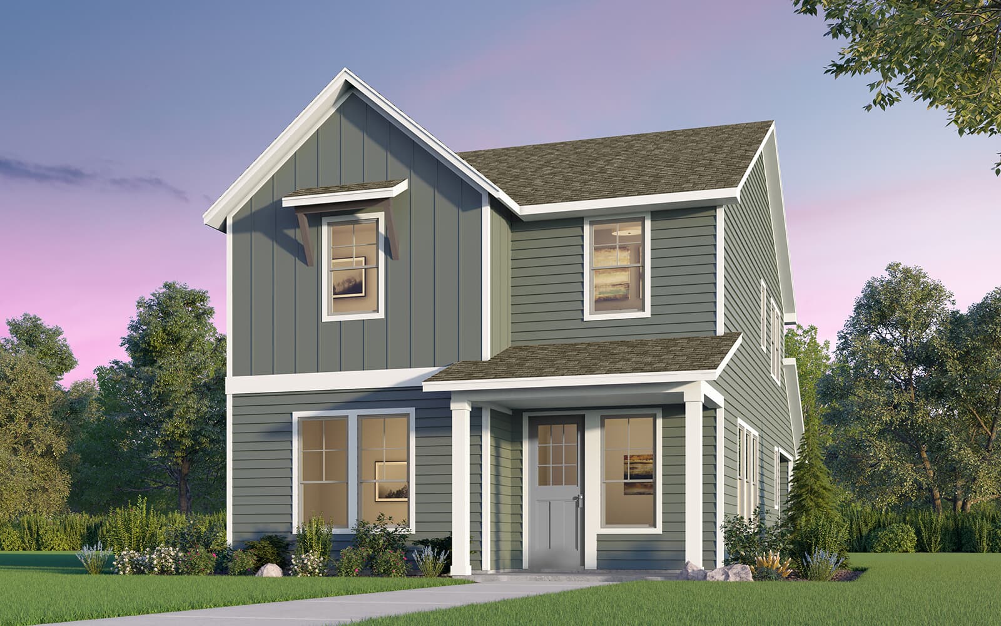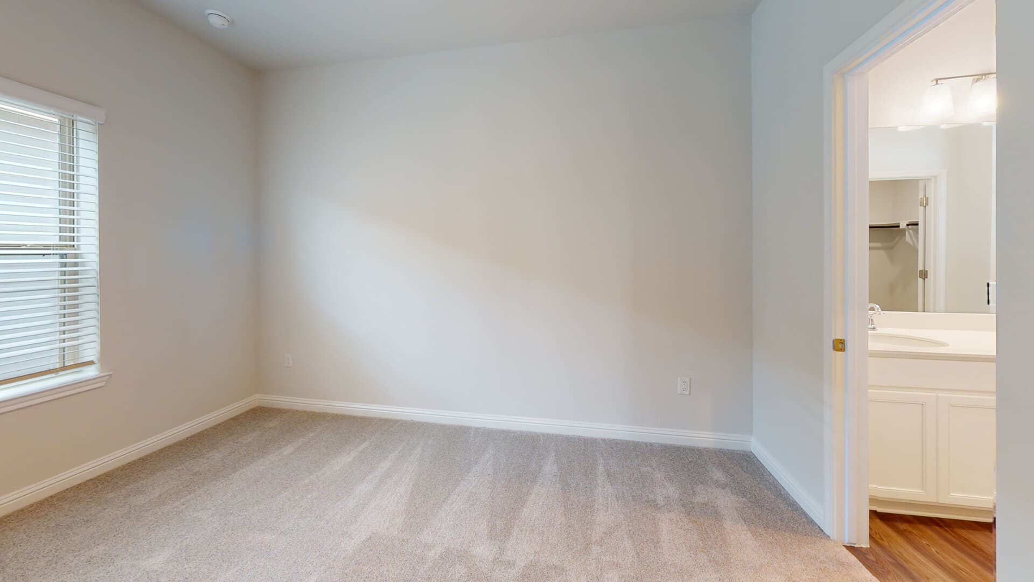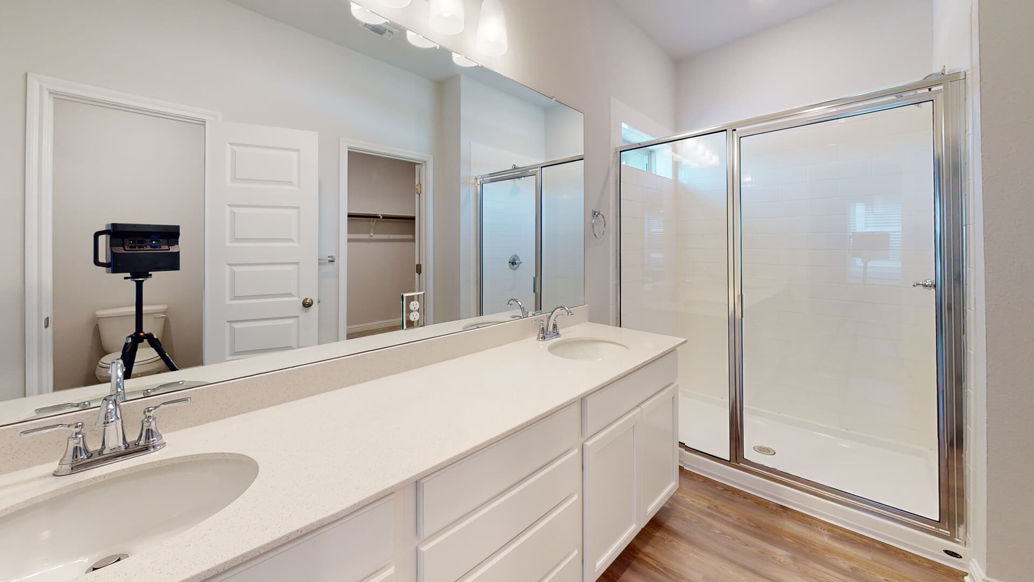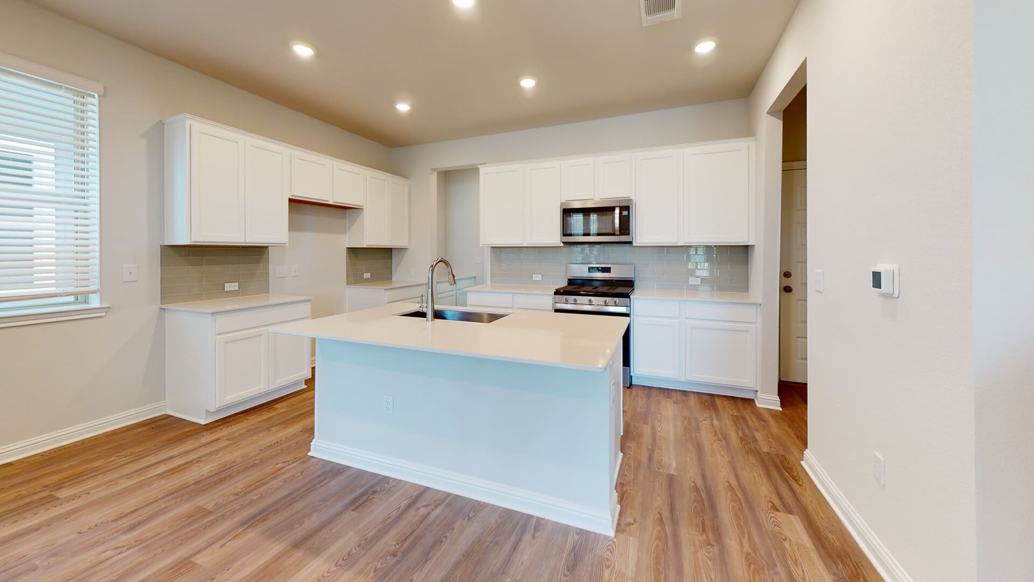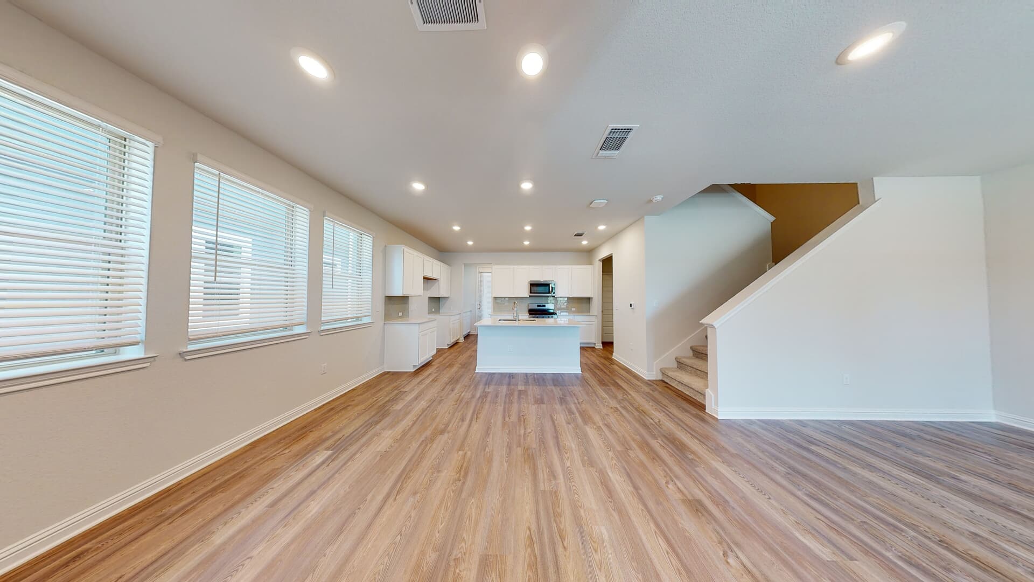1 OF 7
Pratt Plan
1,719 ft ²
3beds
3
baths
A defined entryway makes the Pratt a joy for entertaining. This 3-bedroom, 2.5-bath Urban Home does a fantastic job of separating public and private spaces. From the wide front porch, guests are greeted in the open-concept great room. A walk-in pantry makes great use of the space under the stairs. Don't miss the private covered patio just off the kitchen, a great spot for checking email or enjoying drinks after work. Upstairs, you'll find the Primary bedroom with a huge walk-in closet, as well as 2 additional bedrooms and another full bath. An upstairs laundry room keeps laundry out of sight and means fewer trips up and down the stairs.
A defined entryway makes the Pratt a joy for entertaining. This 3-bedroom, 2.5-bath Urban Home does a fantastic job of separating public and private spaces. From the wide front porch, guests are greeted in the open-concept great room. A walk-in pantry makes great use of the space under the stairs. Don't miss the private covered patio just off the kitchen, a great spot for checking email or enjoying drinks after work. Upstairs, you'll find the Primary bedroom with a huge walk-in closet, as well as 2 additional bedrooms and another full bath. An upstairs laundry room keeps laundry out of sight and means fewer trips up and down the stairs.Read More
Facts & features
Stories:
2-story
Parking/Garage:
2
Feel Right at Home
Model Home 3D Walkthroughs
All the Right Spaces
Floor Plan

Meet your new neighborhood
