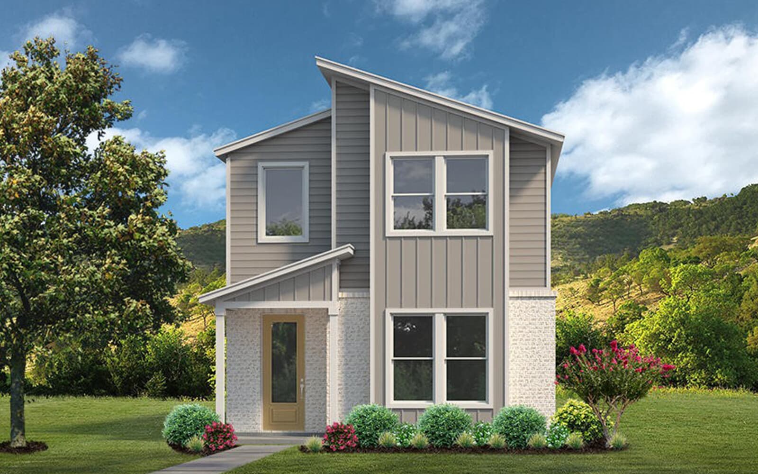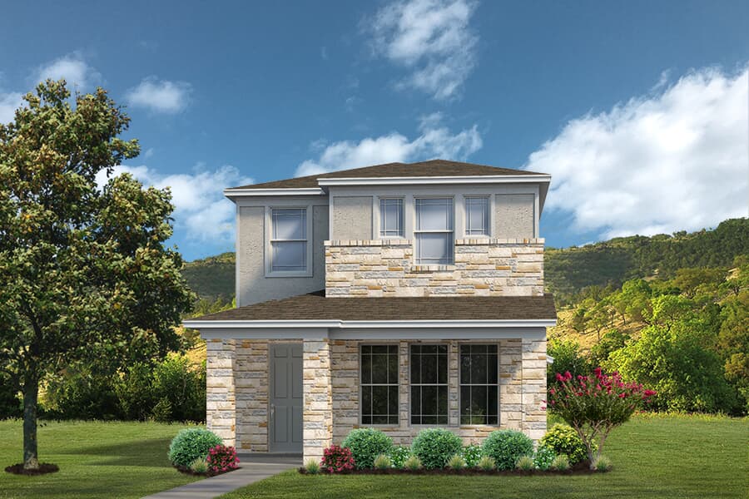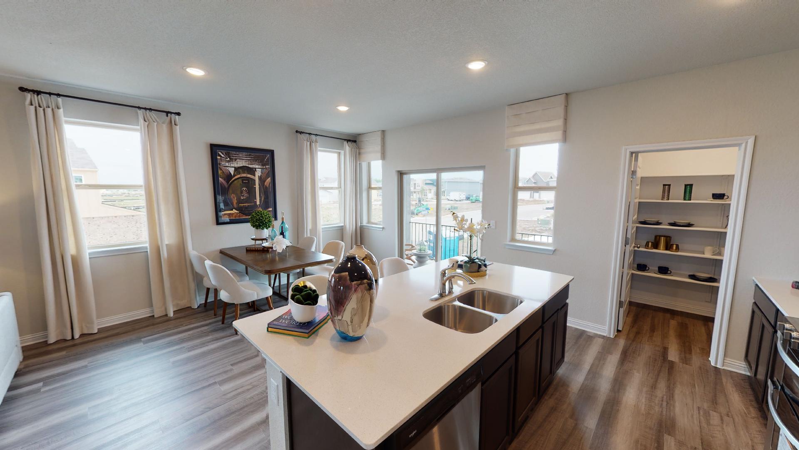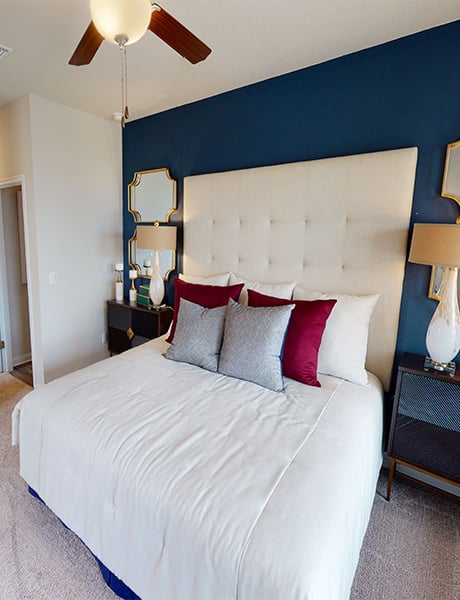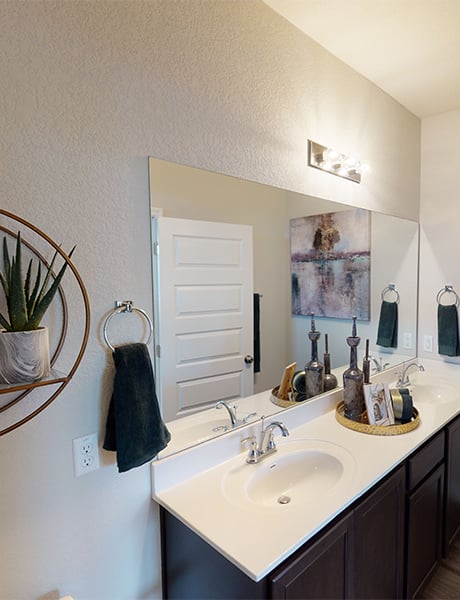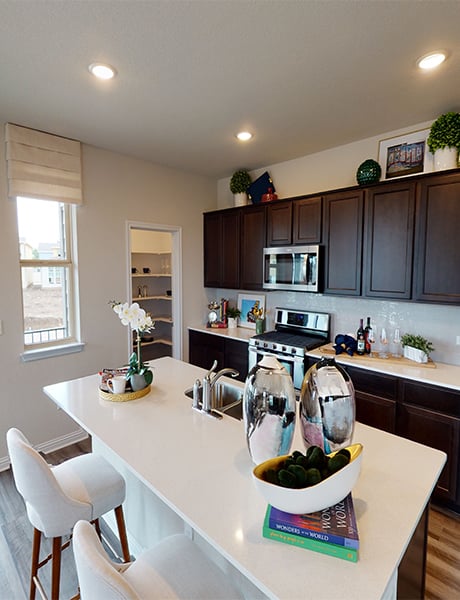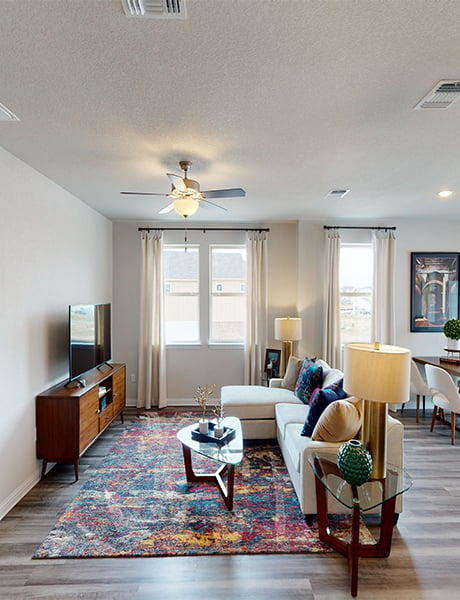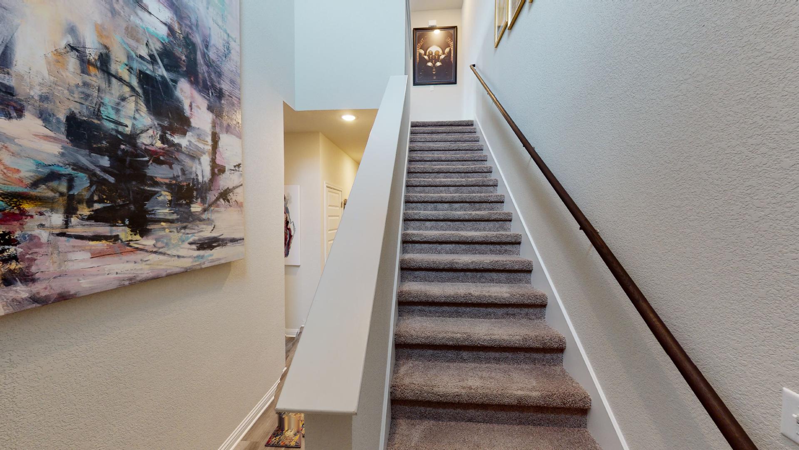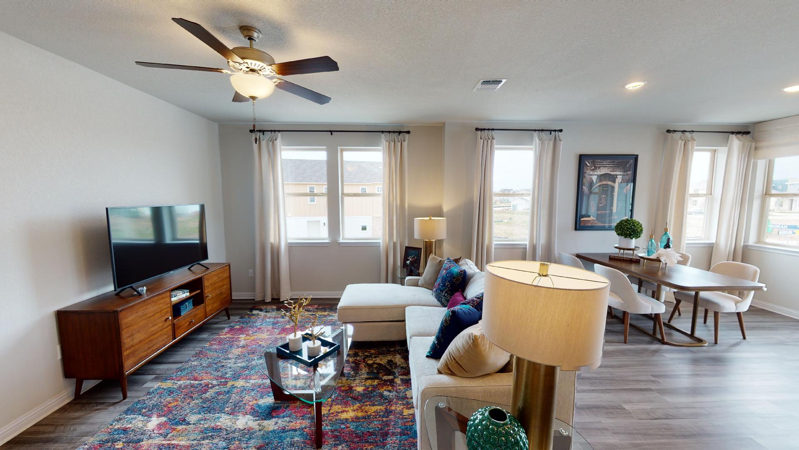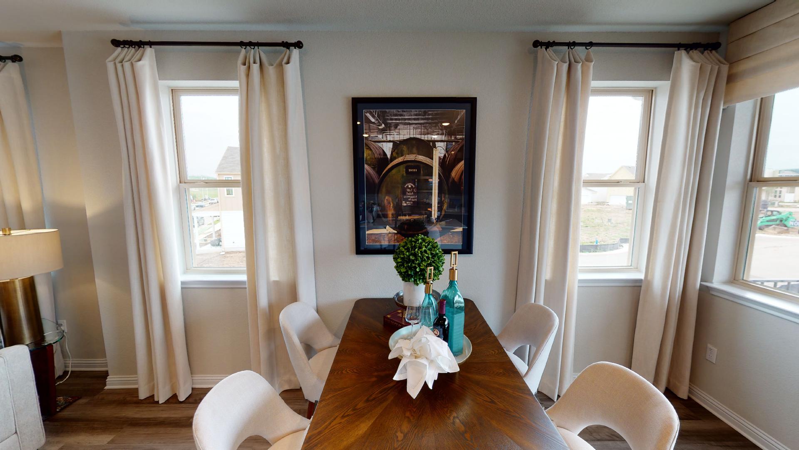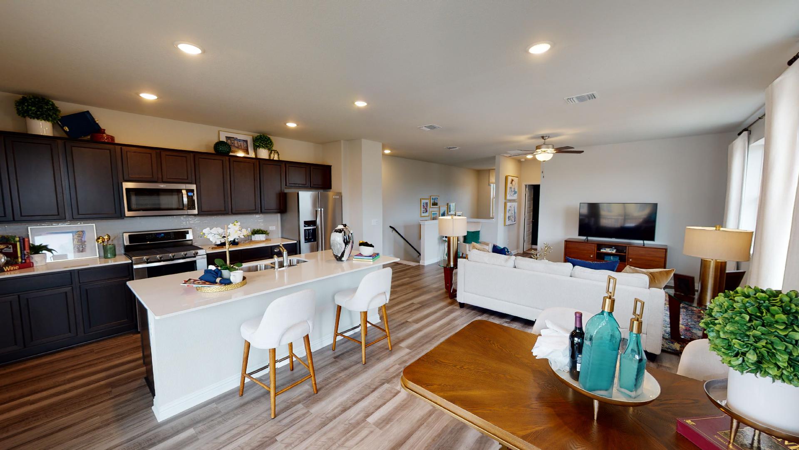1 OF 12
Temple Plan
1,437 ft ²
2beds
2
baths
Add a touch of uniqueness to your home with this reverse living floor plan. Enjoy the privacy of the primary bedroom located downstairs while taking in the open space upstairs, perfect for entertaining and relaxation. A versatile second bedroom upstairs offers a cozy retreat for guests or can be transformed into an inspiring hobby room. Enjoy the charming details of an optional quaint balcony off the dining room and the expansive optional wraparound porch, which are just some of the features that make this home remarkable.
Add a touch of uniqueness to your home with this reverse living floor plan. Enjoy the privacy of the primary bedroom located downstairs while taking in the open space upstairs, perfect for entertaining and relaxation. A versatile second bedroom upstairs offers a cozy retreat for guests or can be transformed into an inspiring hobby room. Enjoy the charming details of an optional quaint balcony off the dining room and the expansive optional wraparound porch, which are just some of the features that make this home remarkable.Read More
Facts & features
Stories:
2-story
Parking/Garage:
2
Feel Right at Home
Model Home 3D Walkthroughs
Floor Plan & ExteriorPersonalization OptionsGet a head start on your dream home with our interactive home visualizer - configure everything from the scructural options to selecting finishes.
Meet your new neighborhood
