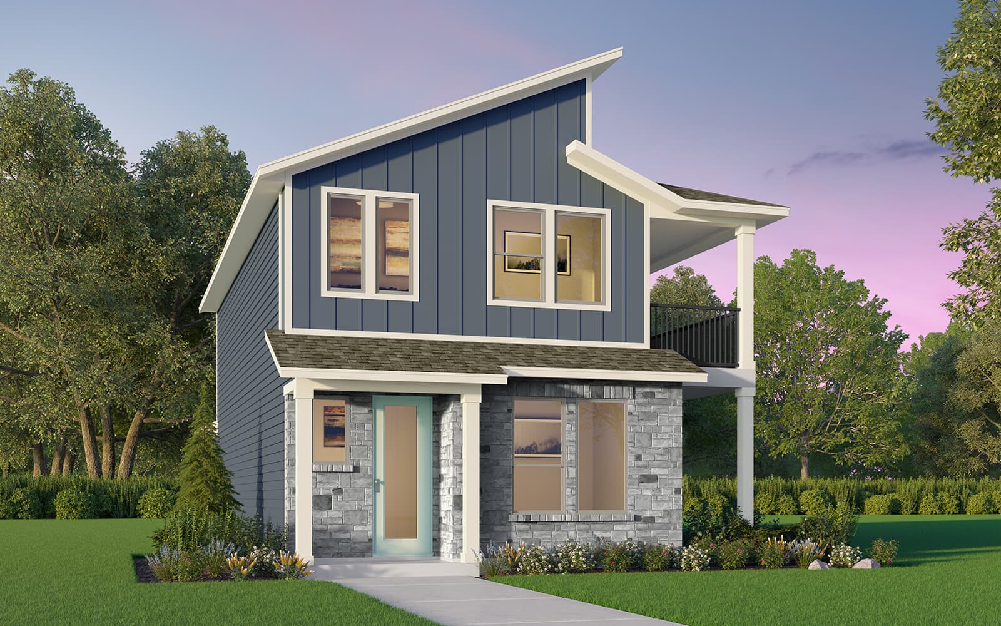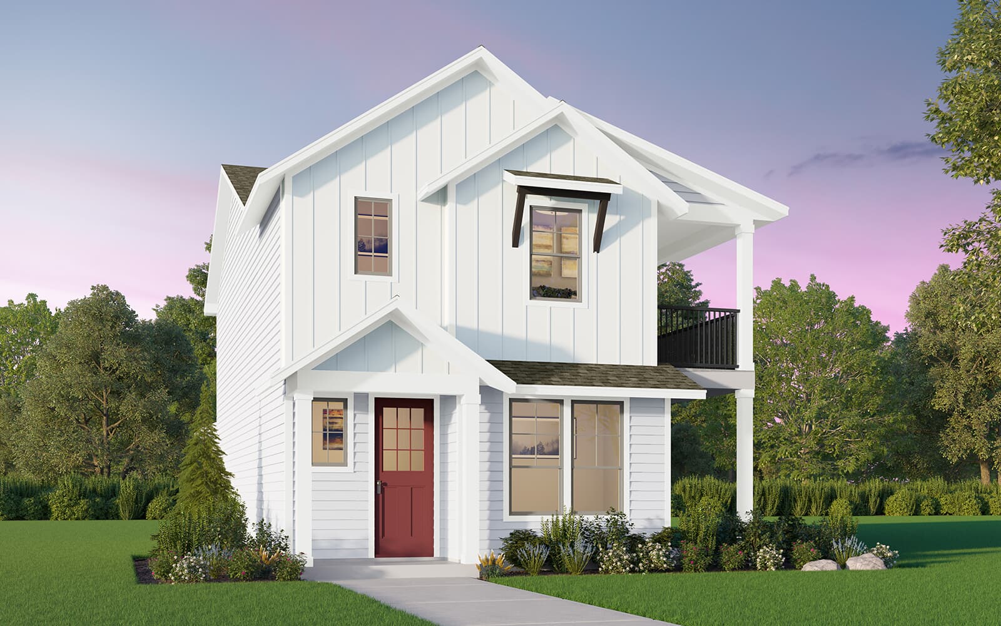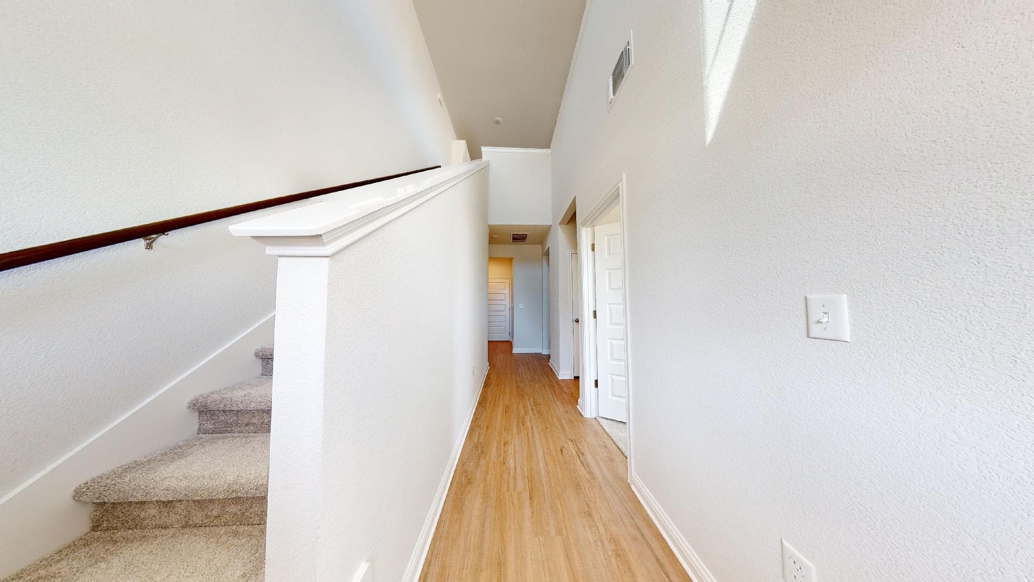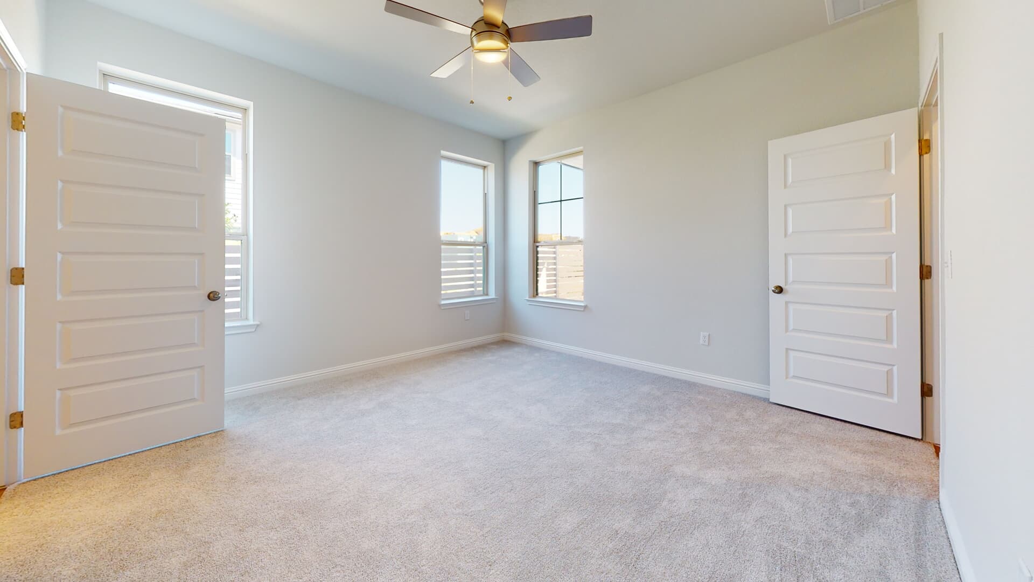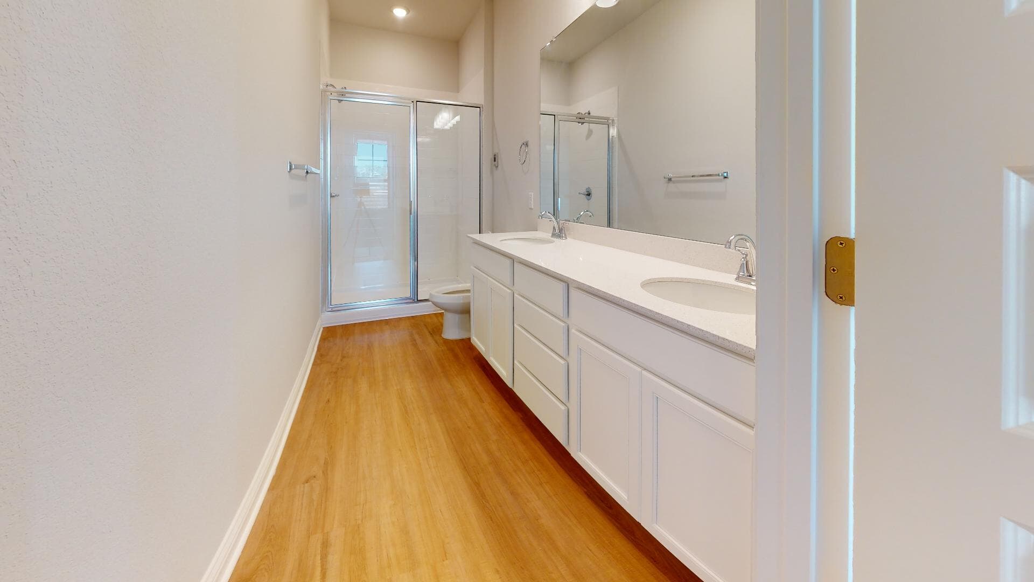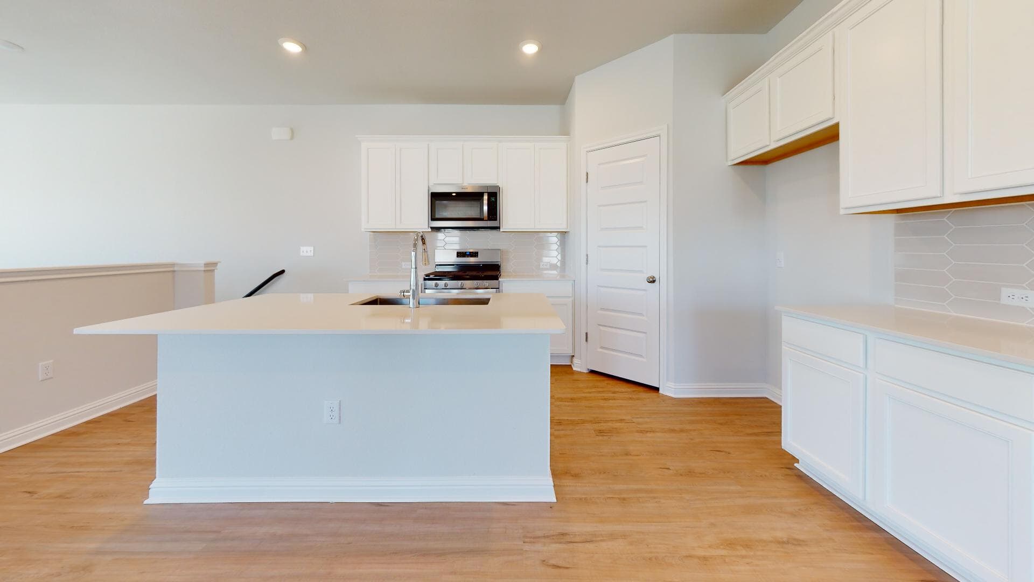1 OF 7
Charter Plan
1,717 ft ²
3beds
3
baths
Community:
Easton ParkCollection:
Urban HomesWith 3 bedrooms and 3 full baths, the Charter gives you full functionality in an efficient footprint. This 2-story Urban Home feels like a treehouse, with the open concept kitchen, living, and dining area upstairs. A walk-in pantry gives you plenty of space for storage. The huge second-story balcony lets in ample natural light and becomes a second living area for enjoying sunsets. Downstairs, the Primary bedroom offers a quiet oasis for sleep, with entry to a private covered patio that's the perfect spot for morning yoga or coffee.
With 3 bedrooms and 3 full baths, the Charter gives you full functionality in an efficient footprint. This 2-story Urban Home feels like a treehouse, with the open concept kitchen, living, and dining area upstairs. A walk-in pantry gives you plenty of space for storage. The huge second-story balcony lets in ample natural light and becomes a second living area for enjoying sunsets. Downstairs, the Primary bedroom offers a quiet oasis for sleep, with entry to a private covered patio that's the perfect spot for morning yoga or coffee.Read More
Facts & features
Stories:
2-story
Parking/Garage:
2
Feel Right at Home
Model Home 3D Walkthroughs
All the Right Spaces
Floor Plan

Meet your new neighborhood
