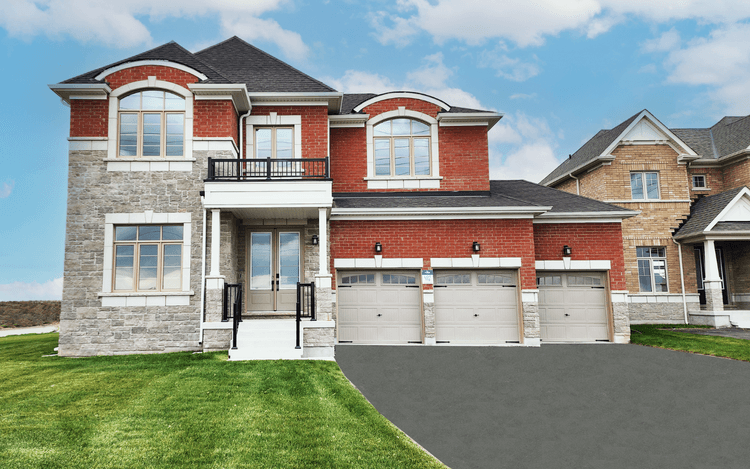Now Selling
60' Detached Collection
Space, Style, and Sophistication
It’s All in the Details
Find Your Dream Home With Us
4.3
74 Customer Reviews for Greater Toronto Area
Floor Plans for Every Lifestyle
8 Plans in the 60' Detached Collection

Beaconsfield Plan
Single Family443Coming Soon
Middleton Plan
Single Family443Coming Soon


Thornbury Plan
Single Family443Coming Soon
Windermere Gateway Plan
Single Family443100 sqft23From $1,249,990
Strathmore Plan
Single Family4 - 54 - 52830 sqft23From $1,309,990
Westwood Plan
Single Family4 - 54 - 53500 sqft23From $1,399,990
Quick Move-In Homes
Quick Move-In Homes
2 Quick Move-In Homes in the 60' Detached Collection
 Move in Now95 Denney DriveAngus, ON119Windermere Gateway PlanSingle Family443100 sqft23$1,409,990$1,249,990
Move in Now95 Denney DriveAngus, ON119Windermere Gateway PlanSingle Family443100 sqft23$1,409,990$1,249,990 Move in Jul 202611 Edgar AvenueAngus, ON104Strathmore PlanSingle Family442830 sqft23$1,449,990$1,299,990
Move in Jul 202611 Edgar AvenueAngus, ON104Strathmore PlanSingle Family442830 sqft23$1,449,990$1,299,990
Experience the Art of Living

Collection Features



Modern Kitchens & Luxurious Baths
- Extended height upper cabinets in kitchen
- Durable quartz countertops in kitchen
- Flush breakfast bar, as per plan
- Freestanding tub and frameless glass shower door in primary ensuite, as per plan
*Images illustrate both included and upgraded finishes and are not representative of specific inclusions. Features are subject to change without notice, as per applicable plan. Issued 9/2025.
Stylish Living Spaces
- 9' ceilings on ground floor
- Smooth ceilings on ground floor
- Hardwood flooring on ground floor
- Stained full oak staircase
- Linear electric fireplace
*Images illustrate both included and upgraded finishes and are not representative of specific inclusions. Features are subject to change without notice, as per applicable plan. Issued 9/2025.




Energy-Saving Smart Home Benefits
- Keyless entry door and video doorbell
- Smart Home Hub and thermostat
- Exterior light and foyer Smart Switches
- High-efficiency two-stage furnace
- Energy recovery ventilator system
- Water conserving toilets
- Exterior wall construction exceeding industry standards
*Images illustrate both included and upgraded finishes and are not representative of specific inclusions. Features are subject to change without notice, as per applicable plan. Issued 4/2024.
Where You’ll Live

Community Amenities
Nearby Points of Interest
Community Services
Education
Grocery and Shopping
Health









