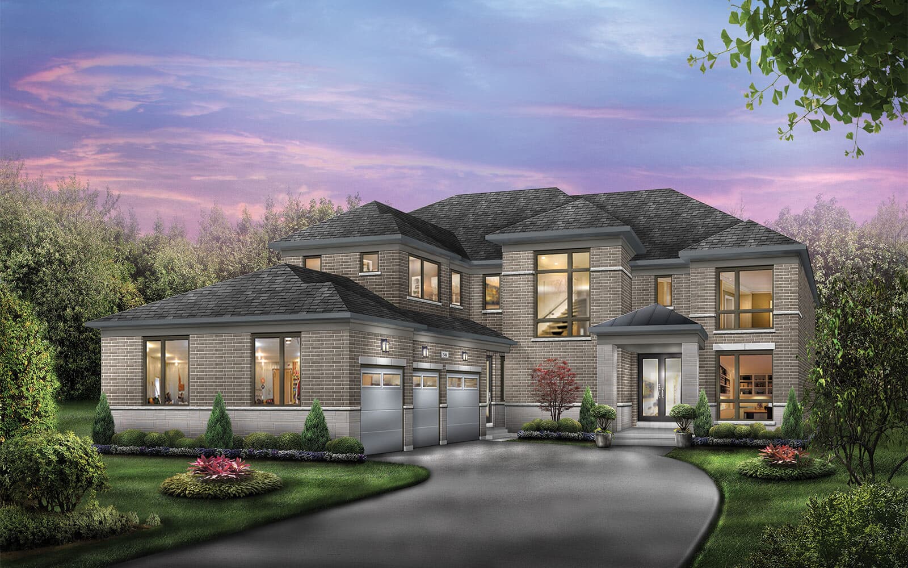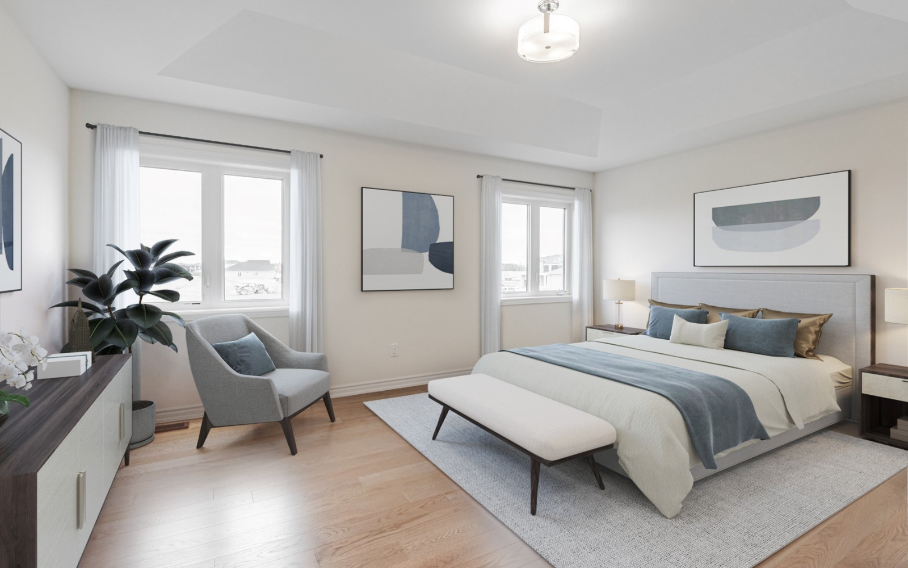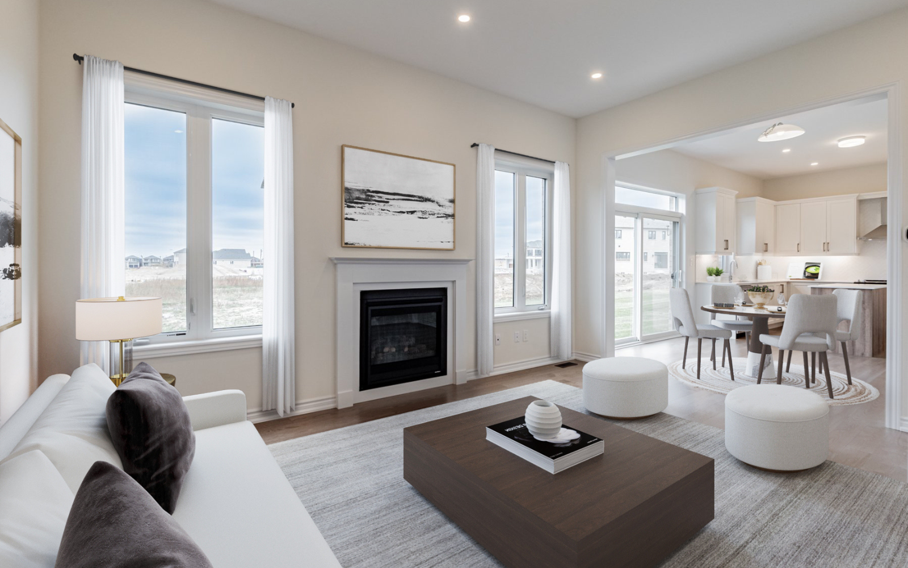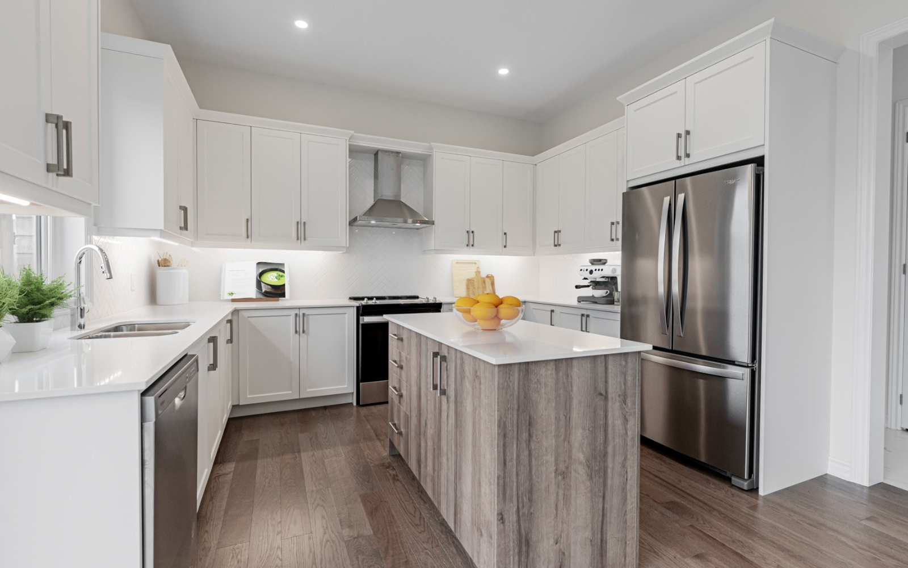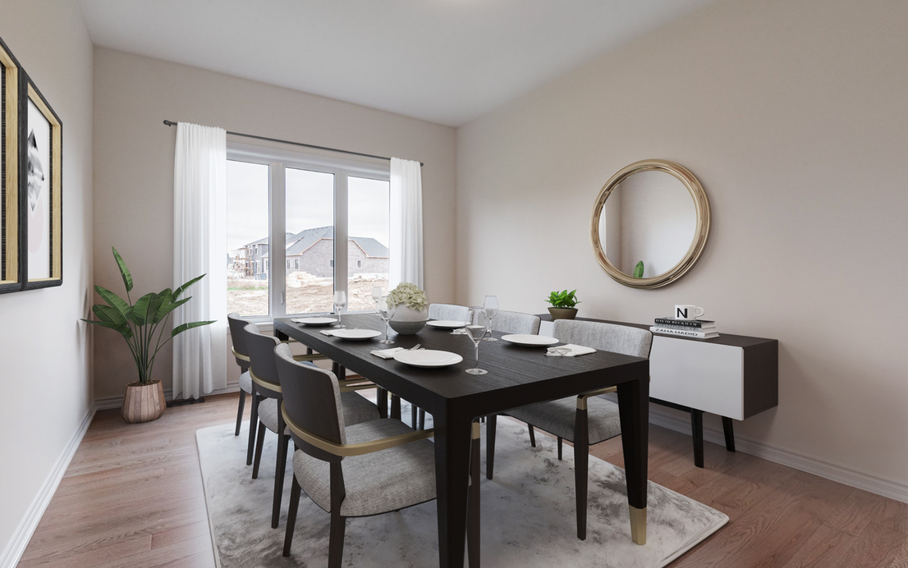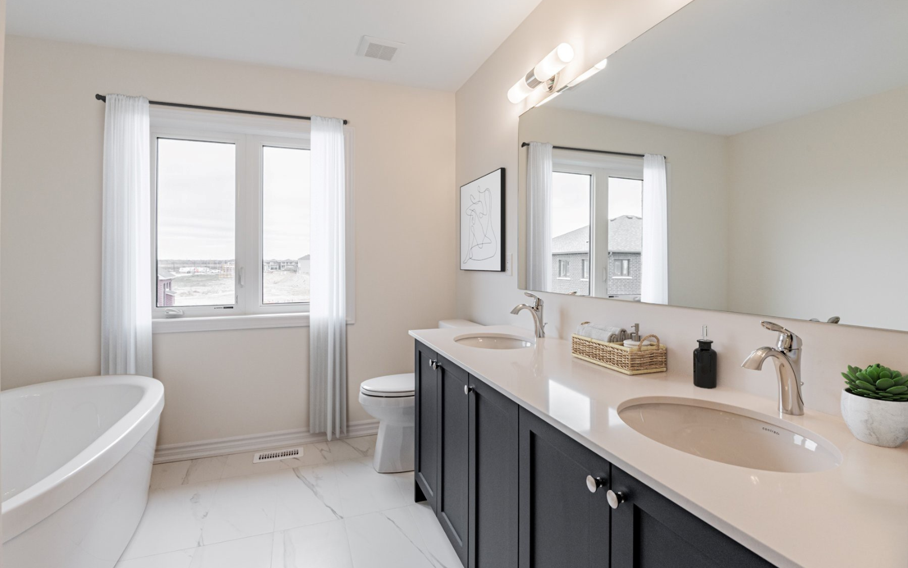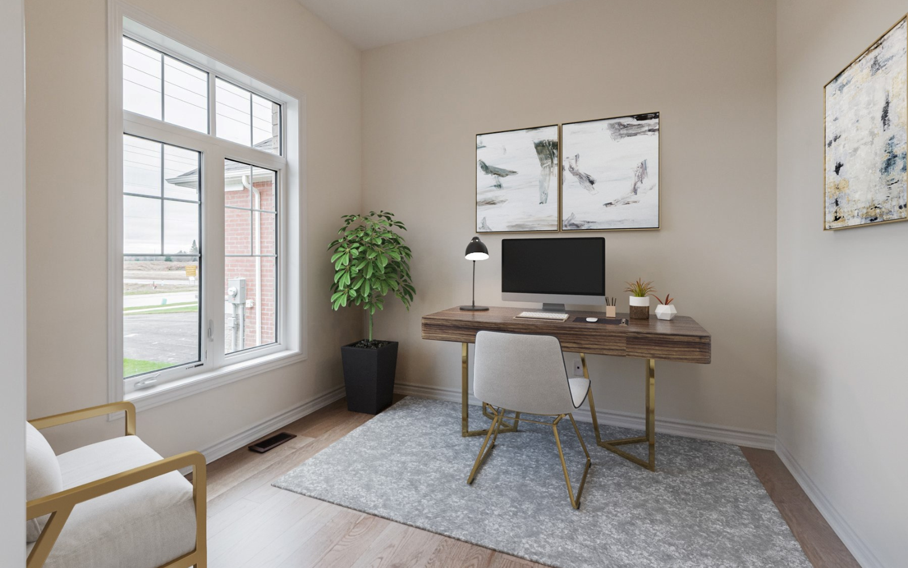1 OF 8
Strathmore Plan
Single-Family
2,830 ft ²
4-5beds
4-5
baths
The Strathmore is a spacious 4-bedroom home that also includes a separate den on the ground floor, offering a versatile space for work or leisure. This remarkable home offers the flexibility of either a separate dining room or a ground-floor in-law suite with its own ensuite, allowing you to tailor your living space to your needs. Additionally, the Strathmore features a convenient exterior side entry adjacent to the garage, providing easy access to the tiled mudroom. The Strathmore offers a comfortable and functional living space with thoughtful design elements throughout.
The Strathmore is a spacious 4-bedroom home that also includes a separate den on the ground floor, offering a versatile space for work or leisure. This remarkable home offers the flexibility of either a separate dining room or a ground-floor in-law suite with its own ensuite, allowing you to tailor your living space to your needs. Additionally, the Strathmore features a convenient exterior side entry adjacent to the garage, providing easy access to the tiled mudroom. The Strathmore offers a comfortable and functional living space with thoughtful design elements throughout.Read More
Facts & features
Lot size:
60 ft²
Stories:
2-story
Parking/Garage:
3
Floor Plan & ExteriorPersonalization OptionsGet a head start on your dream home with our interactive home visualizer - configure everything from the scructural options to selecting finishes.
Meet your new neighborhood
