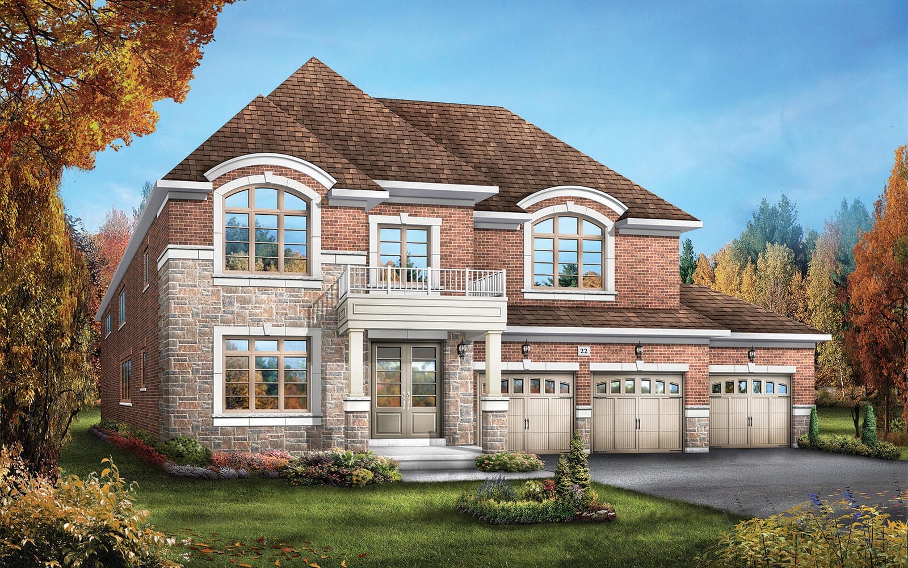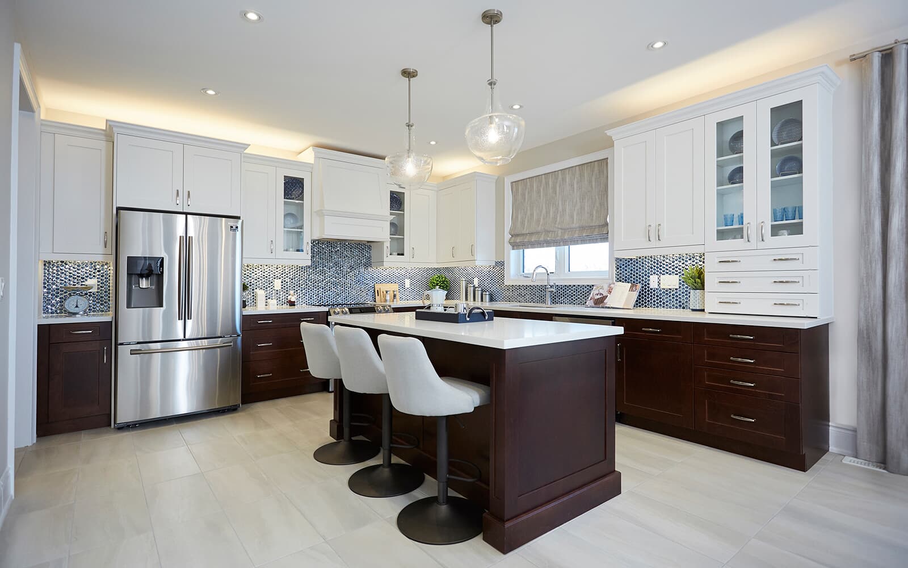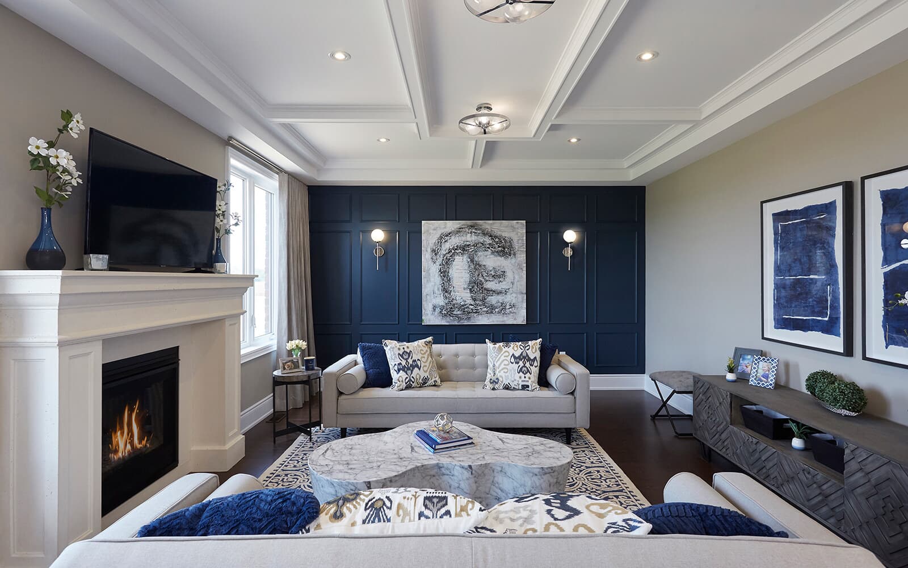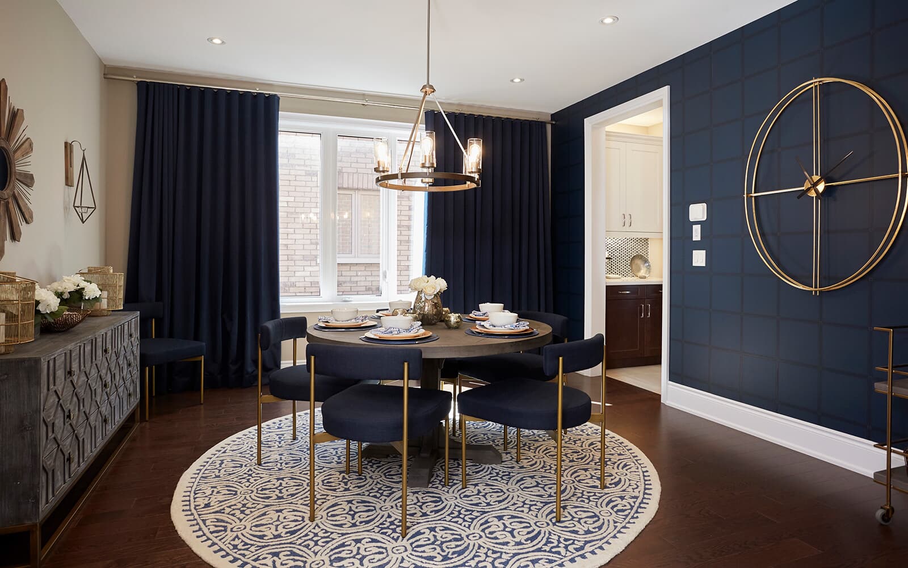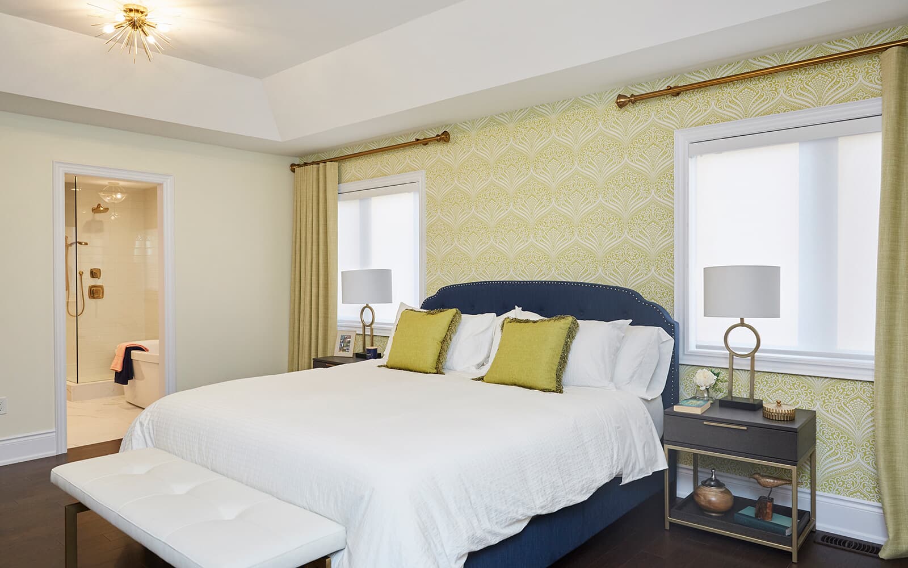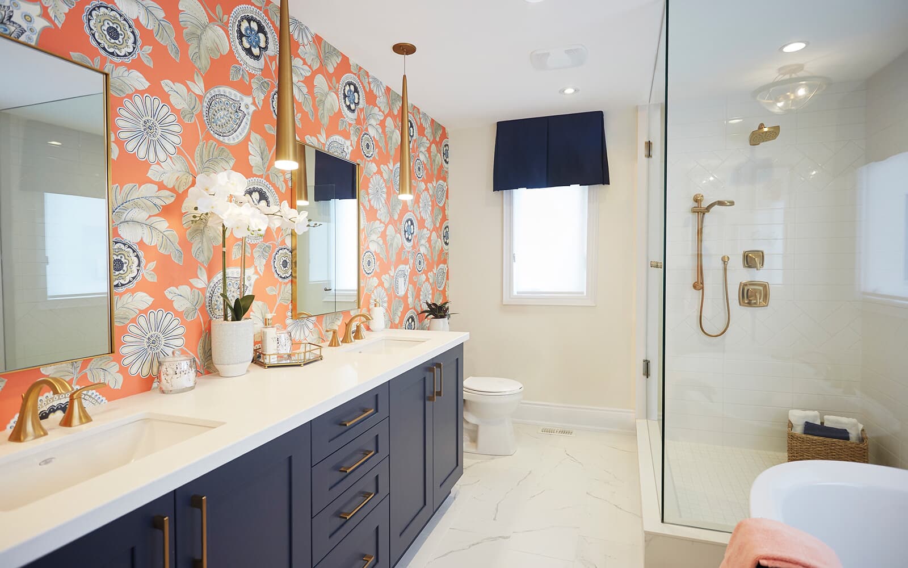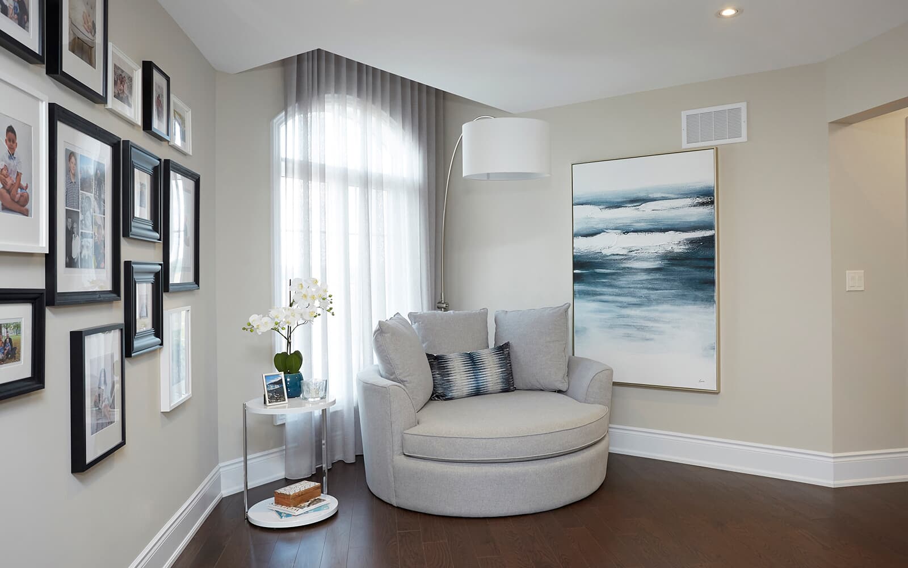1 OF 7
Windermere Gateway Plan
Single-Family
3,100 ft ²
4beds
4
baths
The Windermere, a grand 4-bedroom home with a spacious 3-car garage, boasts over 3000 sq. ft. of luxury living. The open concept ground floor seamlessly blends practicality and elegance, featuring a separate study and living room. Upstairs, you'll find 4 bedrooms, each with convenient access to a bathroom, providing comfort and privacy for everyone. Additionally, a large laundry room with storage on the second floor adds to the convenience and functionality of this thoughtfully designed home.
The Windermere, a grand 4-bedroom home with a spacious 3-car garage, boasts over 3000 sq. ft. of luxury living. The open concept ground floor seamlessly blends practicality and elegance, featuring a separate study and living room. Upstairs, you'll find 4 bedrooms, each with convenient access to a bathroom, providing comfort and privacy for everyone. Additionally, a large laundry room with storage on the second floor adds to the convenience and functionality of this thoughtfully designed home.Read More
Facts & features
Lot size:
60 ft²
Stories:
2-story
Parking/Garage:
3
Floor Plan & ExteriorPersonalization OptionsGet a head start on your dream home with our interactive home visualizer - configure everything from the scructural options to selecting finishes.
Meet your new neighborhood
