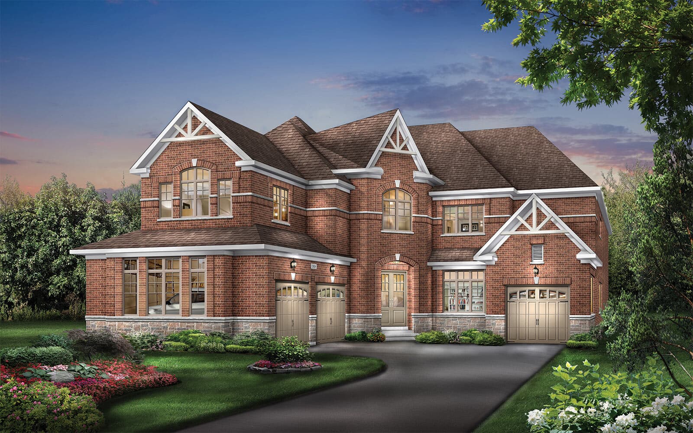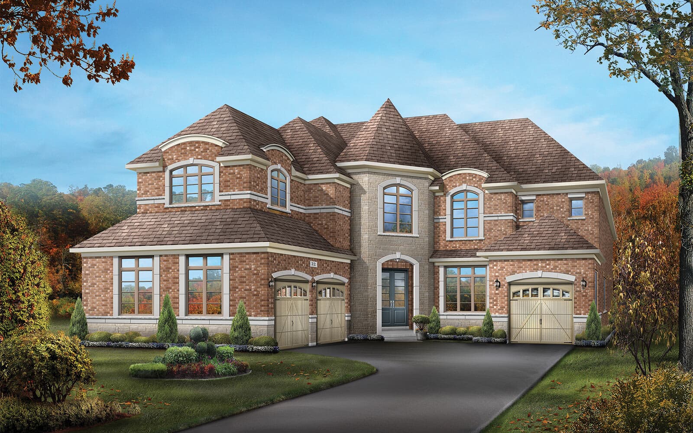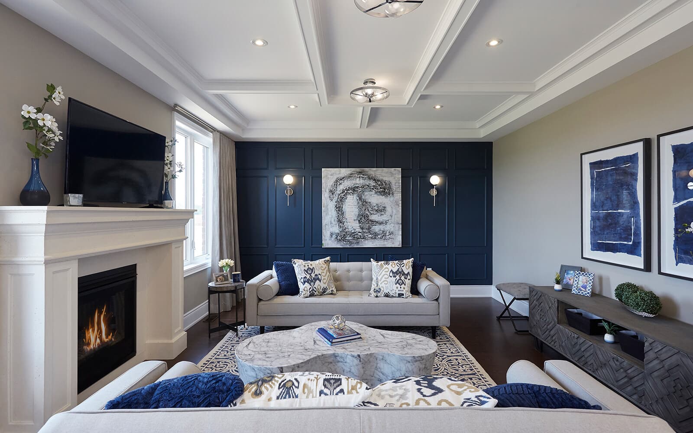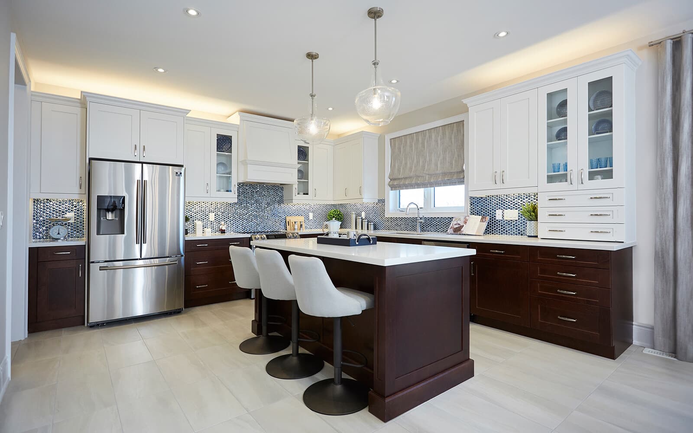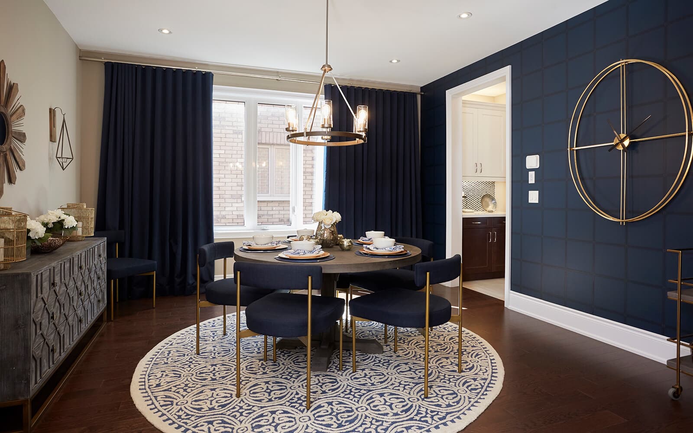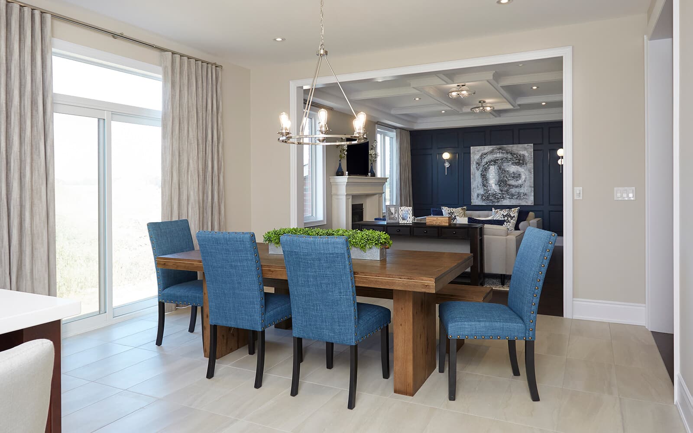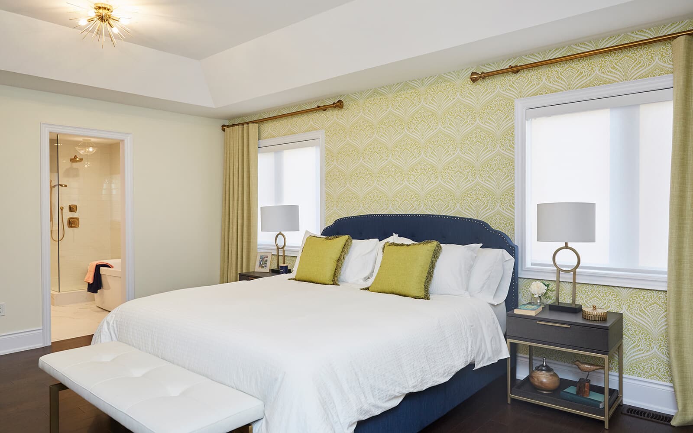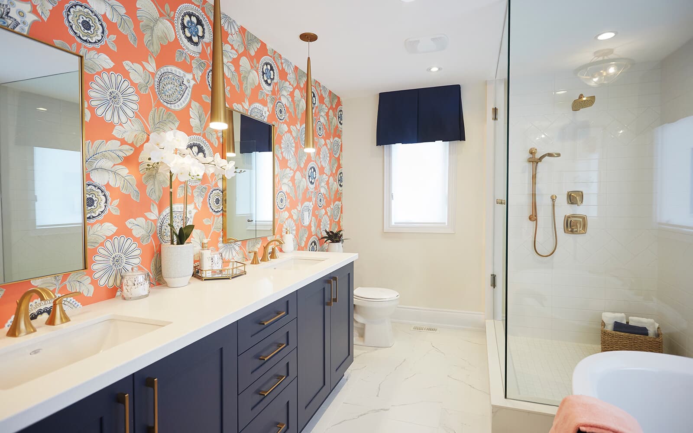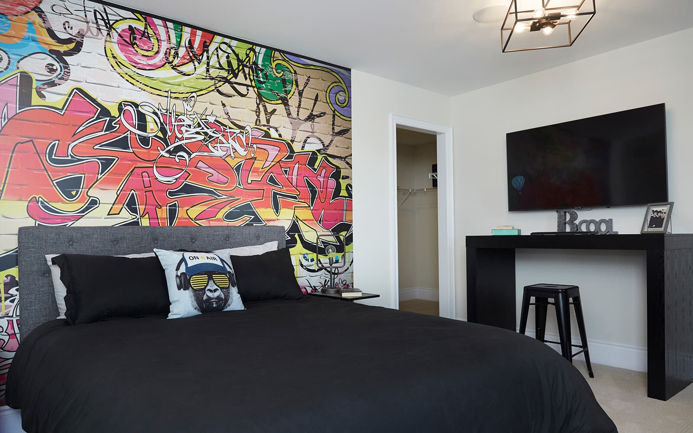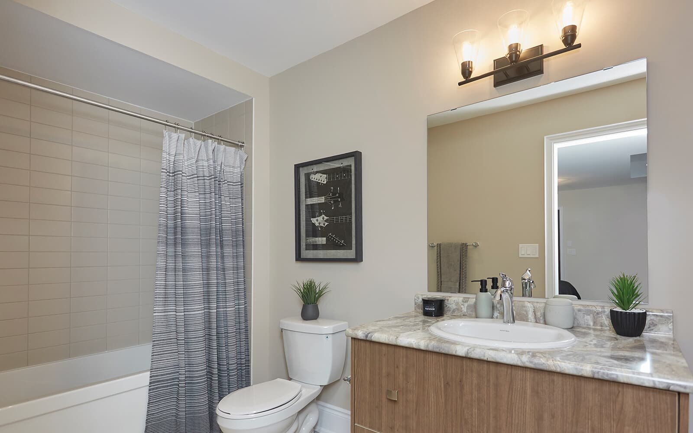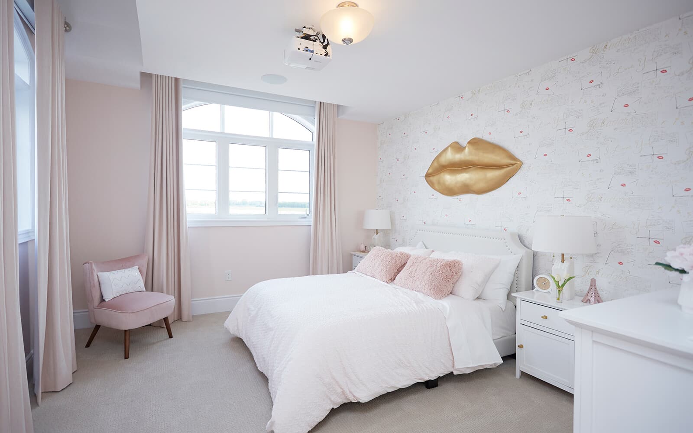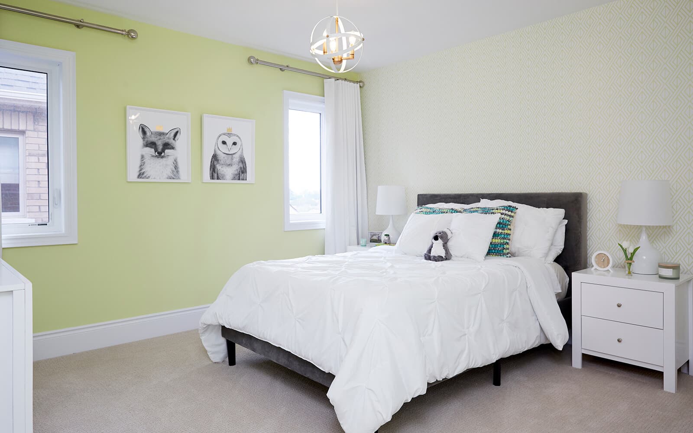1 OF 13
Westwood Plan
Single-Family
3,500-3,860 ft ²
4-5beds
4-5
baths
The Westwood seamlessly blends spacious luxury with contemporary design, offering your forever home. A versatile study room at the front is ideal for a home office, while a separate dining room made for memorable gatherings connects to the kitchen through a convenient servery. The expansive eat-in kitchen features an island with a breakfast bar and a walk-in pantry, transitioning into a spacious family room with a fireplace and abundant natural light. Upstairs, you’ll find 4 generously sized bedrooms each with access to its own bathroom, including the primary ensuite with a double vanity and freestanding tub as well as a versatile open retreat area. The Westwood embodies spaciousness, style, and practicality for your grand living dreams.
The Westwood seamlessly blends spacious luxury with contemporary design, offering your forever home. A versatile study room at the front is ideal for a home office, while a separate dining room made for memorable gatherings connects to the kitchen through a convenient servery. The expansive eat-in kitchen features an island with a breakfast bar and a walk-in pantry, transitioning into a spacious family room with a fireplace and abundant natural light. Upstairs, you’ll find 4 generously sized bedrooms each with access to its own bathroom, including the primary ensuite with a double vanity and freestanding tub as well as a versatile open retreat area. The Westwood embodies spaciousness, style, and practicality for your grand living dreams.Read More
Facts & features
Lot size:
60 ft²
Stories:
2-story
Parking/Garage:
3
Floor Plan & ExteriorPersonalization OptionsGet a head start on your dream home with our interactive home visualizer - configure everything from the scructural options to selecting finishes.
Meet your new neighborhood
