Now Selling
36' Detached Collection
Homes Made for Families
It’s All in the Details
4.3
74 Customer Reviews for Greater Toronto Area
Floor Plans for Every Lifestyle
4 Plans in the 36' Detached Collection
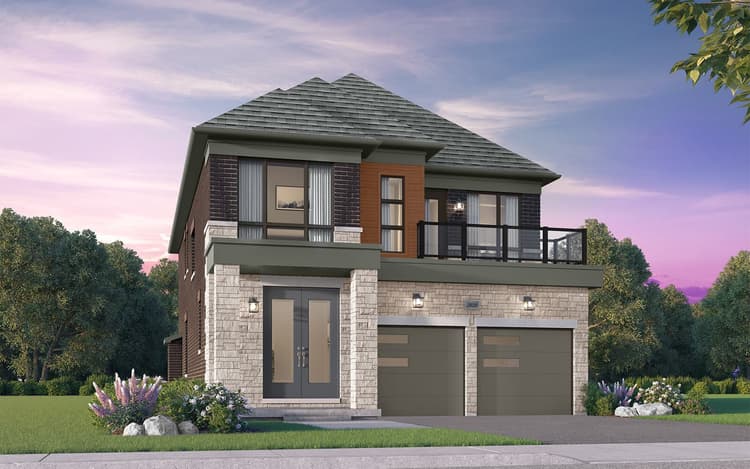
Chorley Plan
Single Family442630 sqft22From $919,990
Saigeon Plan
Single Family432390 sqft22From $1,019,990
Humber Corner Plan
Single Family442680 sqft22From $1,049,990
Sherwood Plan
Single Family442800 sqft22From $1,049,990
Quick Move-In Homes
Quick Move-In Homes
9 Quick Move-In Homes in the 36' Detached Collection
 Move in Now31 Sweet Cicely StreetMinesing, ON110Chorley PlanSingle Family442630 sqft22$1,084,990$919,990
Move in Now31 Sweet Cicely StreetMinesing, ON110Chorley PlanSingle Family442630 sqft22$1,084,990$919,990 Move in Now109 Calypso AvenueMinesing, ON157Chorley PlanSingle Family442630 sqft22$1,139,990$999,990
Move in Now109 Calypso AvenueMinesing, ON157Chorley PlanSingle Family442630 sqft22$1,139,990$999,990 Move in Now113 Calypso AvenueMinesing, ON155Saigeon PlanSingle Family432400 sqft22$1,119,990$1,019,990
Move in Now113 Calypso AvenueMinesing, ON155Saigeon PlanSingle Family432400 sqft22$1,119,990$1,019,990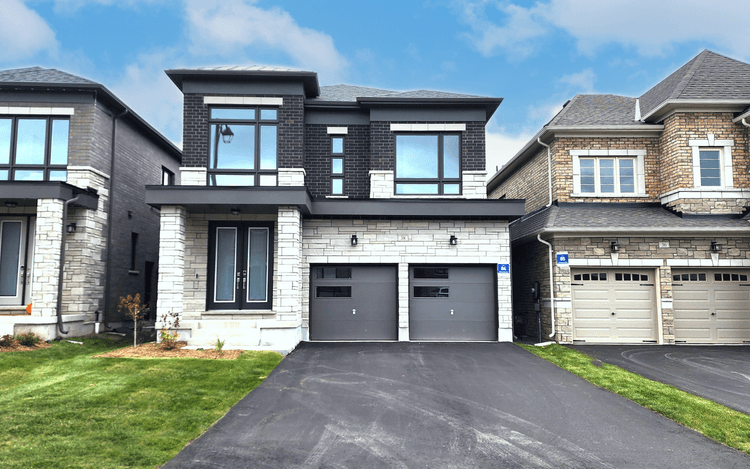 Move in Now38 Periwinkle RoadMinesing, ON84Sherwood PlanSingle Family442800 sqft22$1,184,990$1,049,990
Move in Now38 Periwinkle RoadMinesing, ON84Sherwood PlanSingle Family442800 sqft22$1,184,990$1,049,990 Move in Now103 Calypso AvenueMinesing, ON160Humber Corner PlanSingle Family442680 sqft22$1,149,990$1,049,990
Move in Now103 Calypso AvenueMinesing, ON160Humber Corner PlanSingle Family442680 sqft22$1,149,990$1,049,990 Move in Now39 Sassafrass RoadMinesing, ON152Chorley PlanSingle Family442630 sqft22$1,174,990$1,049,990
Move in Now39 Sassafrass RoadMinesing, ON152Chorley PlanSingle Family442630 sqft22$1,174,990$1,049,990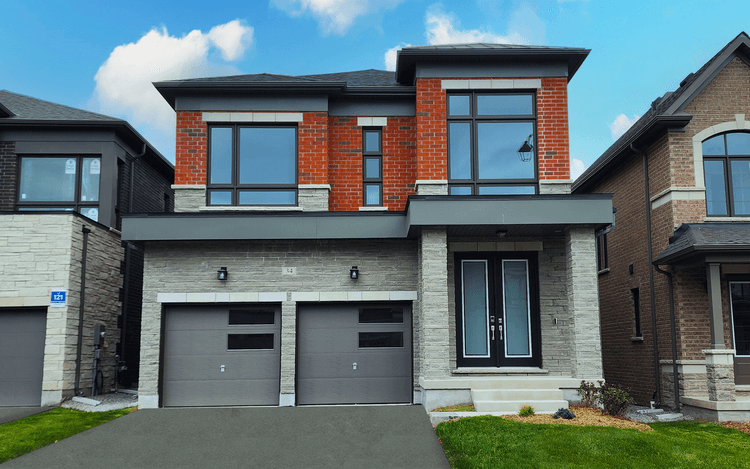 Move in Now34 Sweet Cicely StreetMinesing, ON122Sherwood PlanSingle Family442800 sqft22$1,154,990$1,049,990
Move in Now34 Sweet Cicely StreetMinesing, ON122Sherwood PlanSingle Family442800 sqft22$1,154,990$1,049,990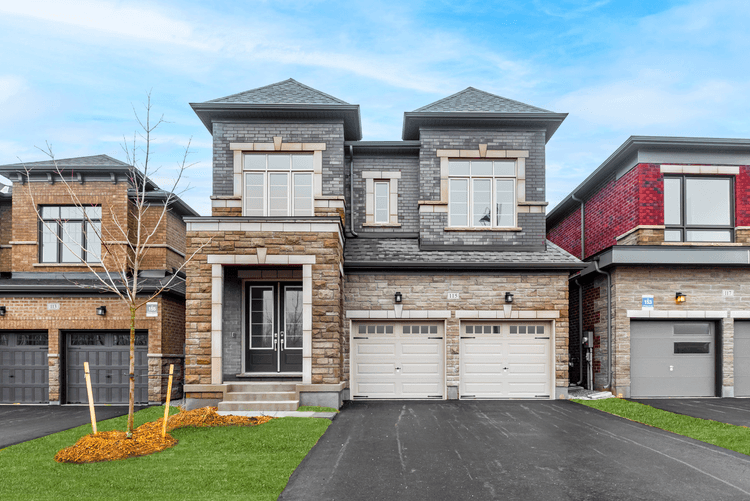 Move in Now115 Calypso AvenueMinesing, ON154Sherwood PlanSingle Family542800 sqft22$1,159,990$1,049,990
Move in Now115 Calypso AvenueMinesing, ON154Sherwood PlanSingle Family542800 sqft22$1,159,990$1,049,990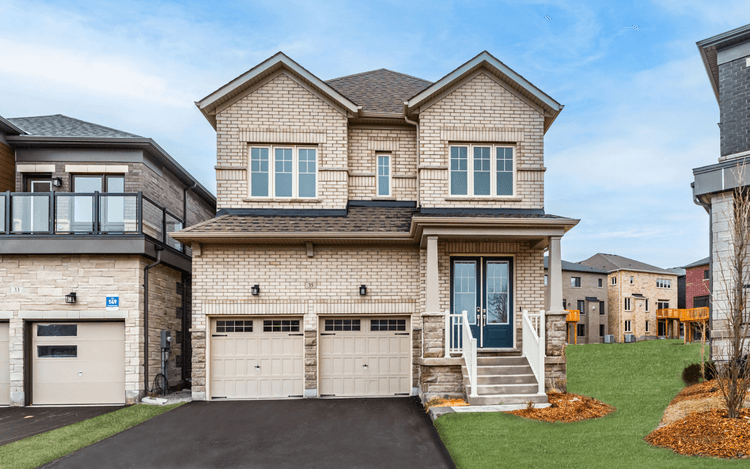 Move in Now35 Sassafrass RoadMinesing, ON150Sherwood PlanSingle Family542800 sqft22$1,234,990$1,099,990
Move in Now35 Sassafrass RoadMinesing, ON150Sherwood PlanSingle Family542800 sqft22$1,234,990$1,099,990
Experience the Art of Living

Collection Features



Modern Kitchens & Luxurious Baths
- Extended height upper cabinets in kitchen
- Durable quartz countertops in kitchen and bath
- Stainless steel kitchen appliances
- Stainless steel canopy hood fan
- Freestanding tub and frameless glass shower in primary ensuite
- Double vanity sink with bank of drawers in primary ensuite, as per plan
*Quartz countertops excludes the powder room. Stainless steel kitchen appliances include 36" counter depth French door refrigerator, 30" electric range and 24" dishwasher. Images illustrate both included and upgraded finishes and are not representative of specific inclusions. Features are subject to change without notice, as per applicable plan. Issued 5/2022.
Stylish Living Spaces
- 9' ceilings on ground floor
- Smooth ceilings throughout
- Hardwood flooring on ground floor
- Stained full oak staircase
- Gas fireplace with stonecast mantle
- Central air conditioning
- White washer and dryer
*Images illustrate both included and upgraded finishes and are not representative of specific inclusions. Features are subject to change without notice, as per applicable plan. Issued 5/2022.




Energy-Saving Smart Home Benefits
- Keyless entry door and video door bell
- Smart Home Hub and thermostat
- High-efficiency two-stage furnace
- Energy recovery ventilator system
- Water conserving toilets
- Exterior wall construction exceeding industry standards
*Images illustrate both included and upgraded finishes and are not representative of specific inclusions. Features are subject to change without notice, as per applicable plan. Issued 5/2022.
Where You’ll Live

Community Amenities
Elevating Community Character
Community Park
One Step Closer to Nature
Nearby Points of Interest
Education
Community Services
Grocery and Shopping
Recreation





