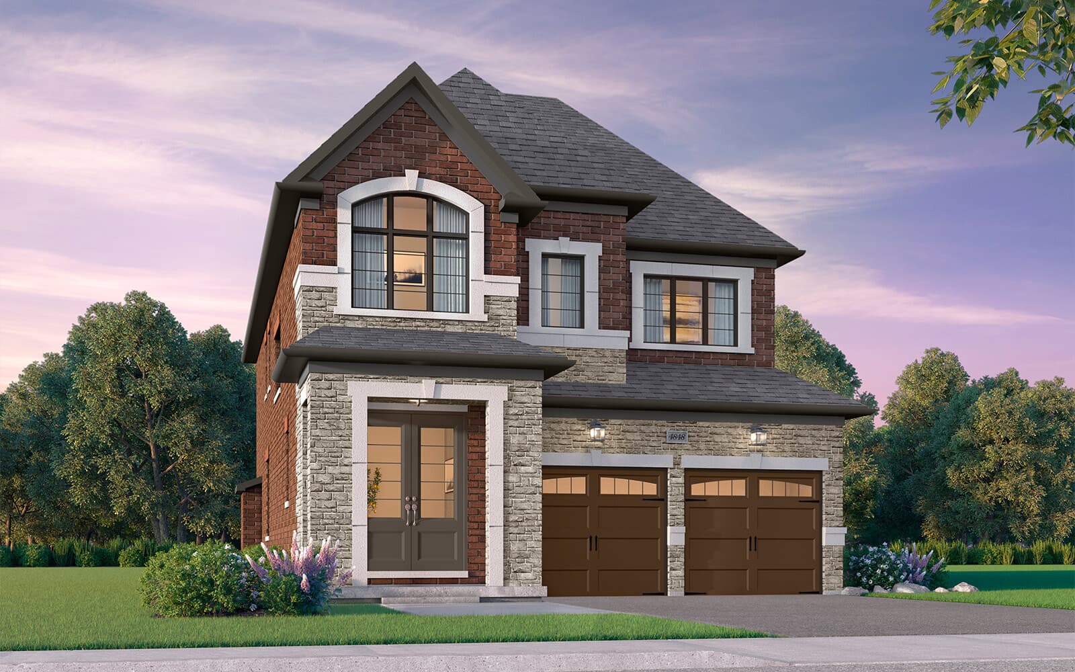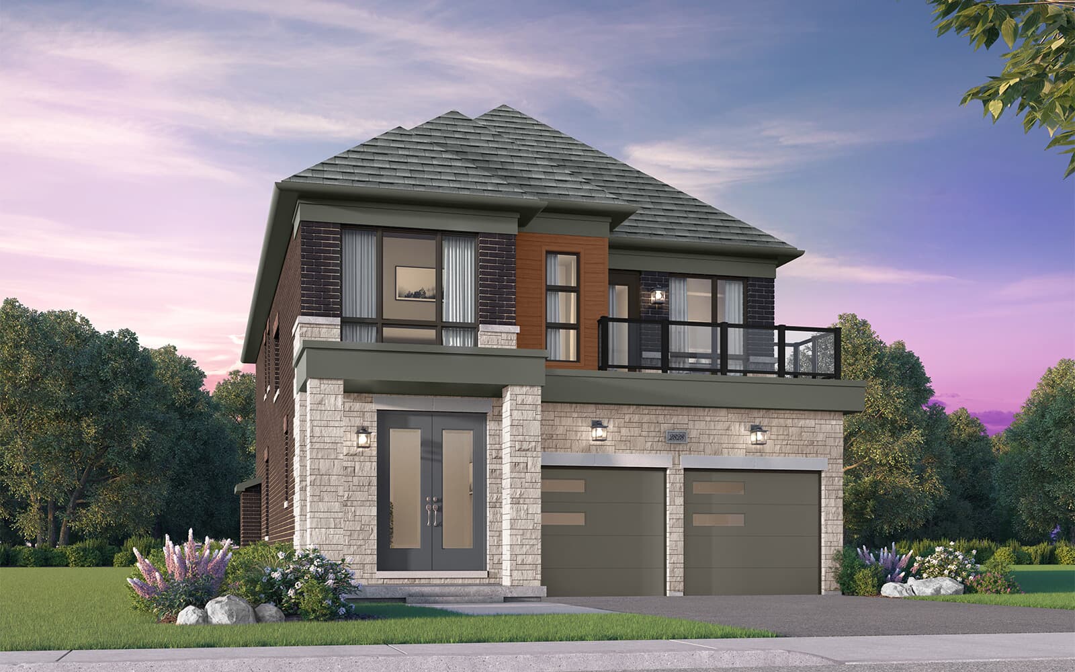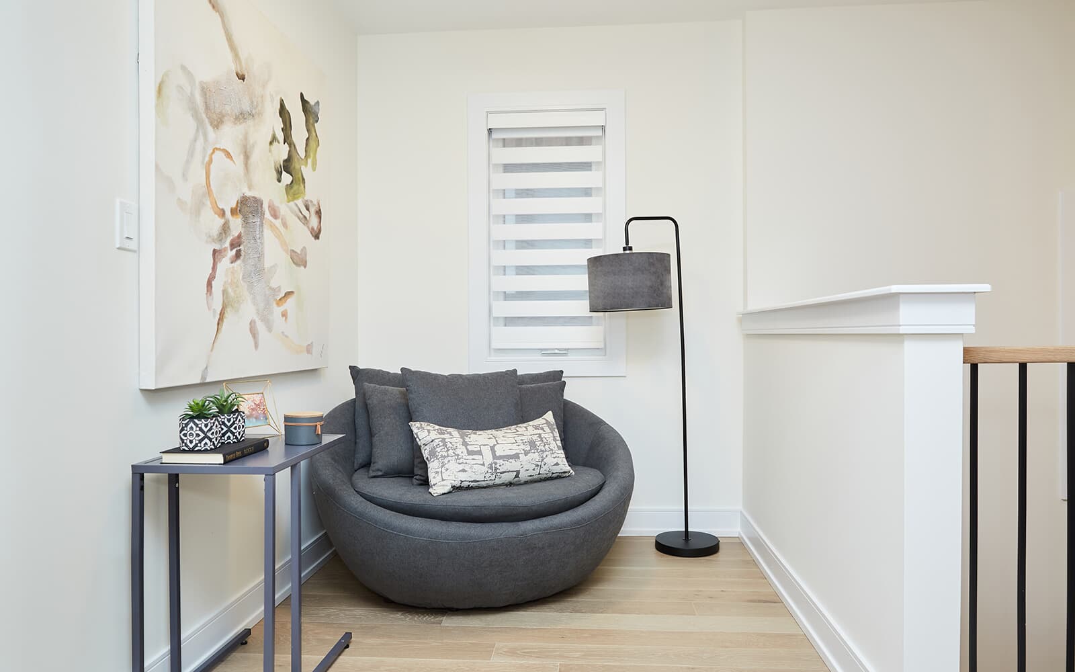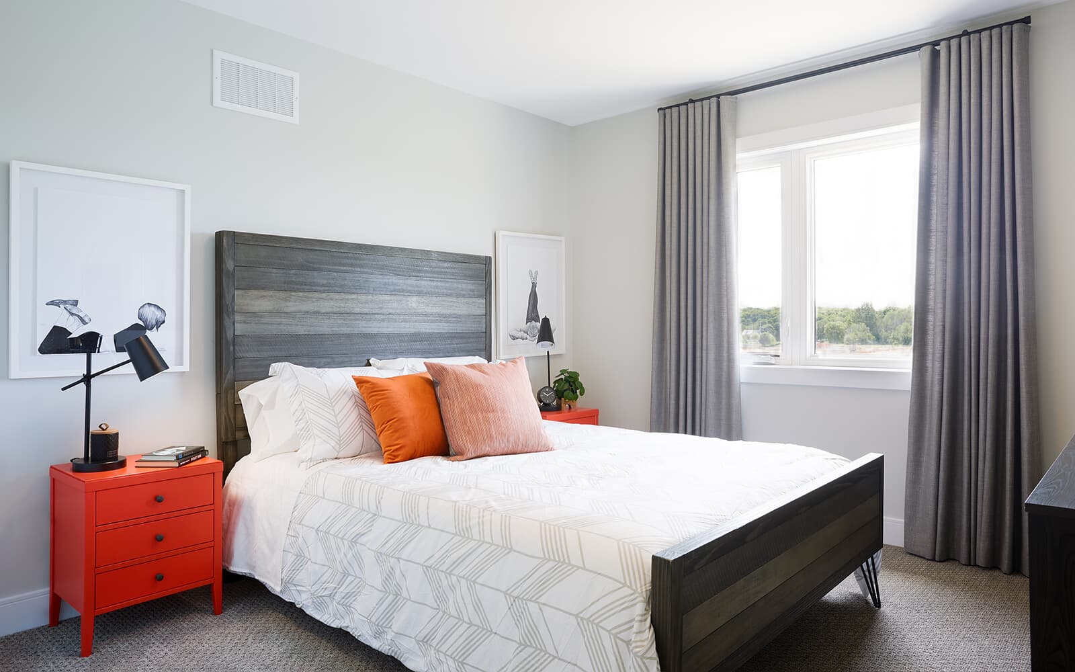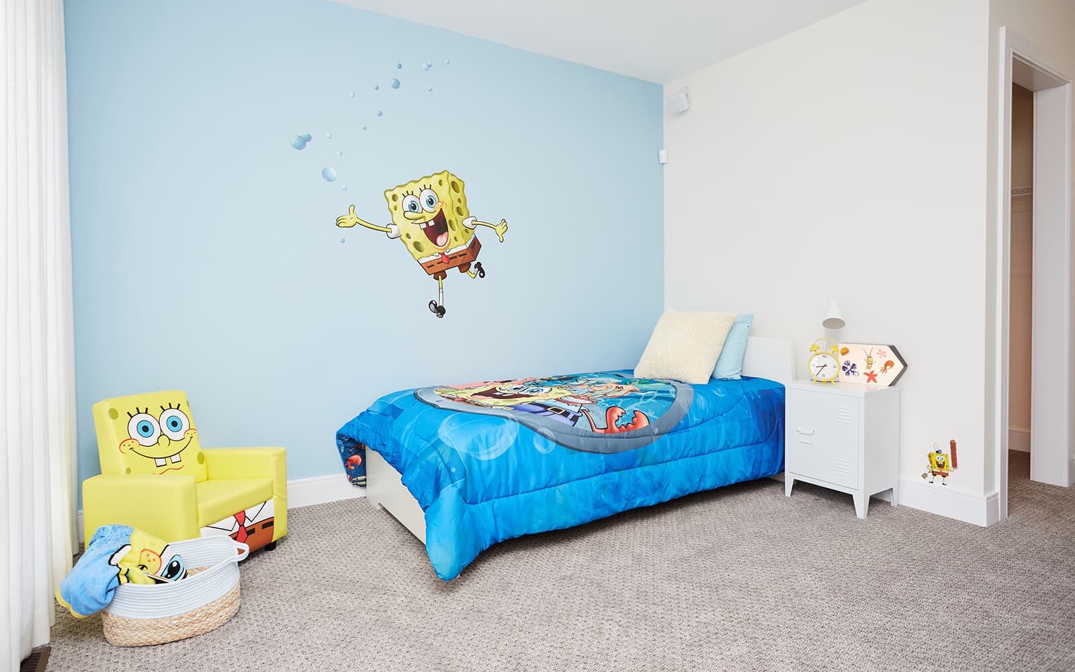Chorley Plan
Experience true family living in Midhurst Valley with the Chorley. Whether you're hosting gatherings or enjoying cozy evenings by the gas fireplace, the open-concept ground floor seamlessly merges the dining room, family room, and kitchen into one expansive space for all to enjoy. Upstairs, four bedrooms offer each family member their private space, and a versatile flex space provides convenience, adaptable for a study space, a cozy reading nook, or any other purpose that suits your family’s needs. This Midhurst Valley home allows for the ultimate family experience.
- Home office on ground floor
- Open concept family room and dining room
- Laundry on second floor
- Flex space on second floor
Experience true family living in Midhurst Valley with the Chorley. Whether you're hosting gatherings or enjoying cozy evenings by the gas fireplace, the open-concept ground floor seamlessly merges the dining room, family room, and kitchen into one expansive space for all to enjoy. Upstairs, four bedrooms offer each family member their private space, and a versatile flex space provides convenience, adaptable for a study space, a cozy reading nook, or any other purpose that suits your family’s needs. This Midhurst Valley home allows for the ultimate family experience.
- Home office on ground floor
- Open concept family room and dining room
- Laundry on second floor
- Flex space on second floor
Facts & features
Lot size:
36 ft²
Stories:
2-story
Parking/Garage:
2
Feel Right at Home
Showhome 3D Walkthroughs
Meet your new neighborhood
