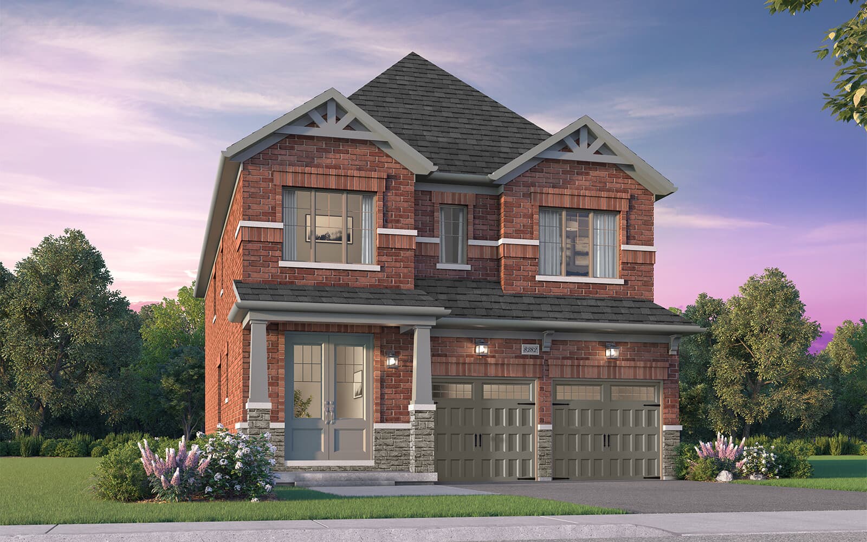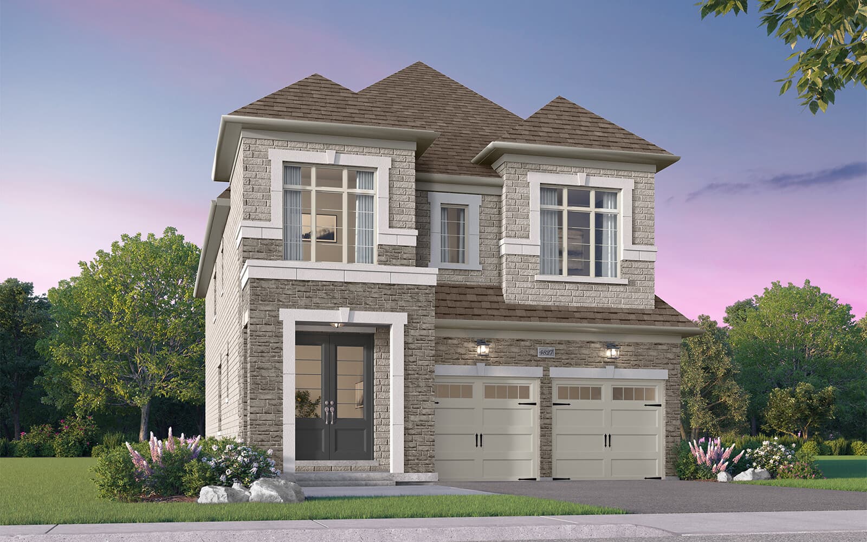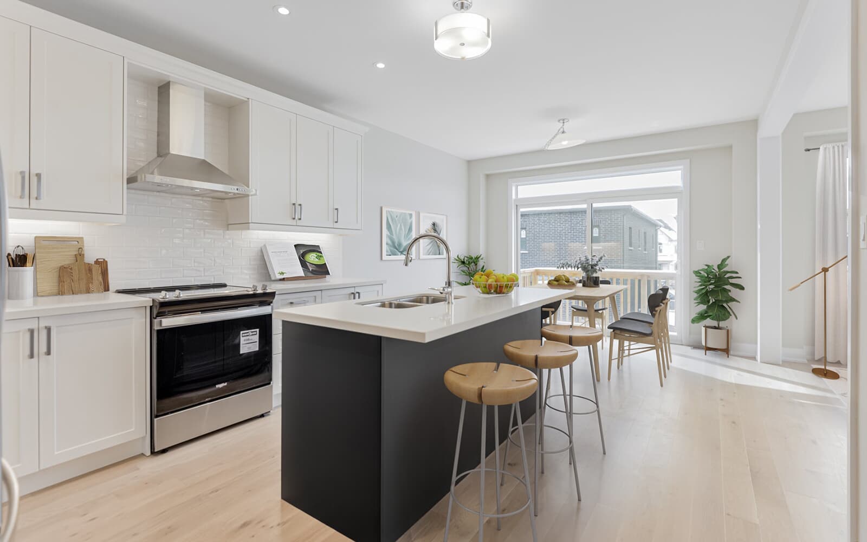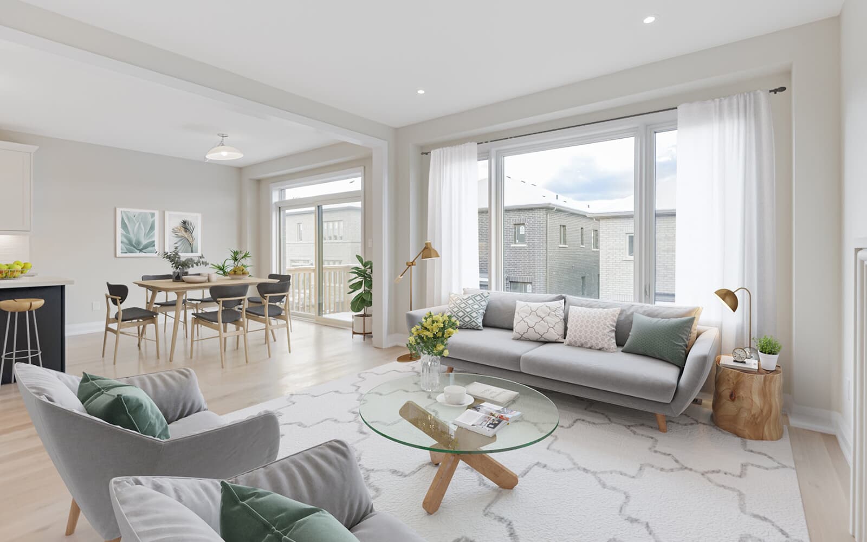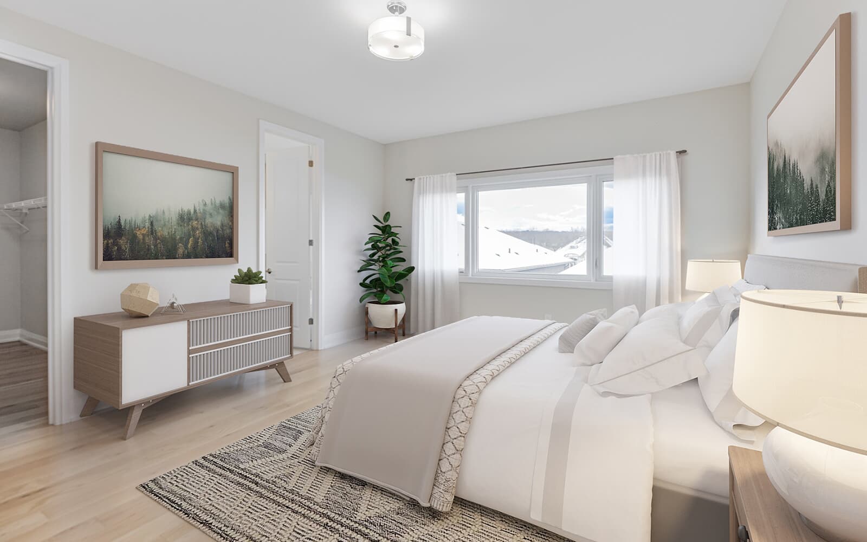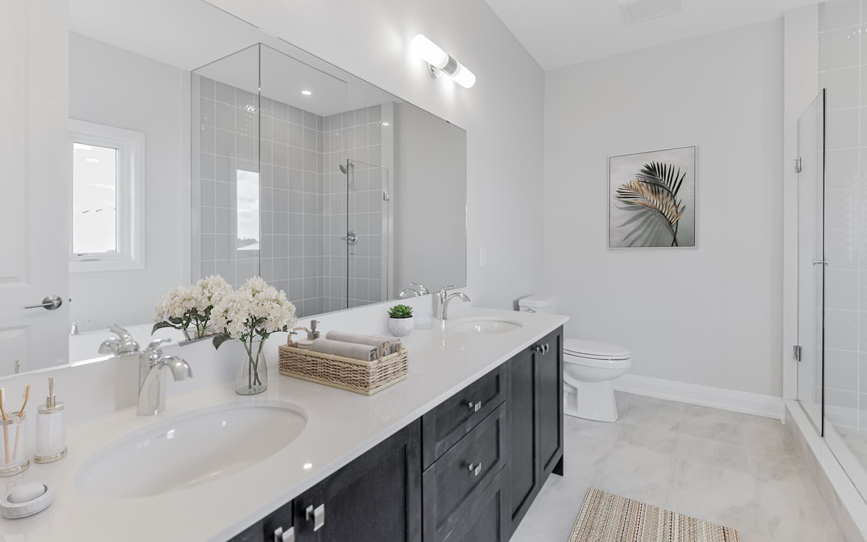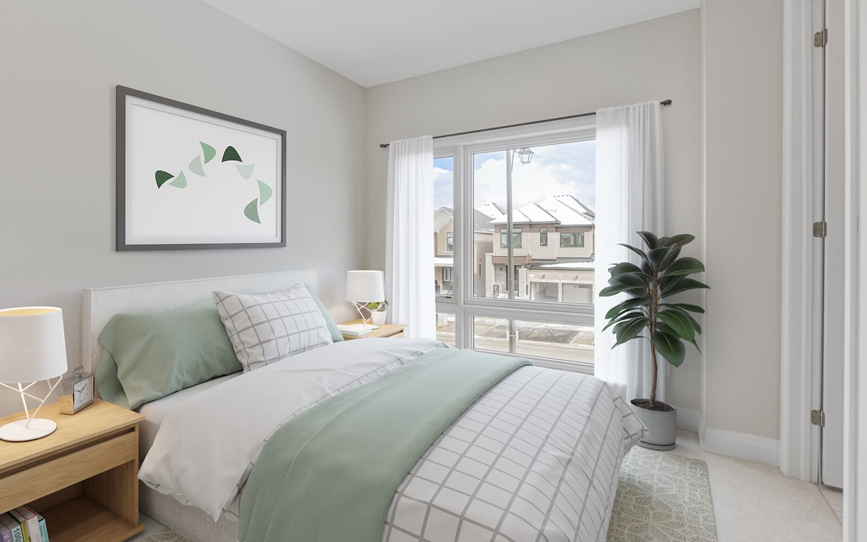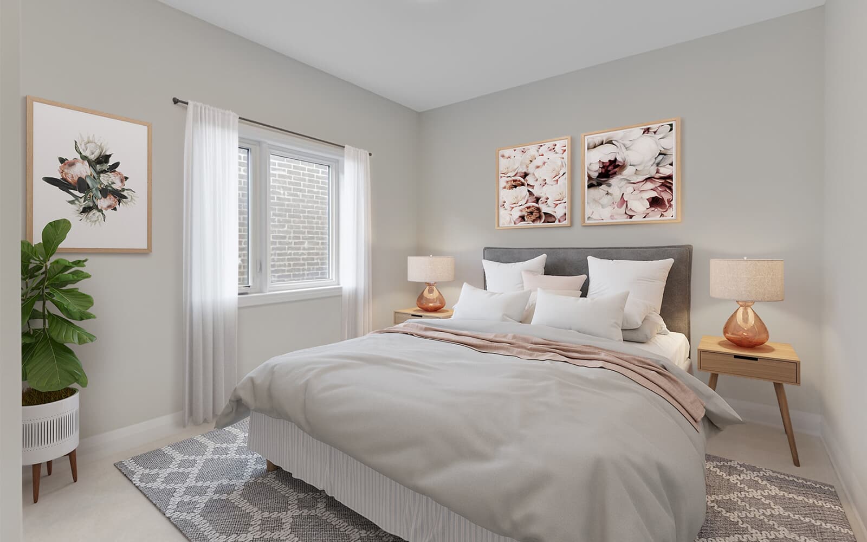Sherwood Plan
The Sherwood at Midhurst Valley is designed to meet the needs of modern living. The ground floor boasts a front foyer walk-in closet, a spacious dining room, a separate home office and an open-concept kitchen and family room creating a warm gathering space for the entire family. The second floor offers versatility with either a 4-bedroom layout, complete with walk-in closets and bathroom access for each, alongside a convenient flex space, or a 5-bedroom option to suit your family’s unique needs and preferences.
- Home office on ground floor
- Separate dining room
- Walk-in closet in foyer
- Optional 5 bedroom design
- Flex space on second floor
- Laundry on second floor
The Sherwood at Midhurst Valley is designed to meet the needs of modern living. The ground floor boasts a front foyer walk-in closet, a spacious dining room, a separate home office and an open-concept kitchen and family room creating a warm gathering space for the entire family. The second floor offers versatility with either a 4-bedroom layout, complete with walk-in closets and bathroom access for each, alongside a convenient flex space, or a 5-bedroom option to suit your family’s unique needs and preferences.
- Home office on ground floor
- Separate dining room
- Walk-in closet in foyer
- Optional 5 bedroom design
- Flex space on second floor
- Laundry on second floor
Read MoreFacts & features
Lot size:
36 ft²
Stories:
2-story
Parking/Garage:
2
Meet your new neighborhood
