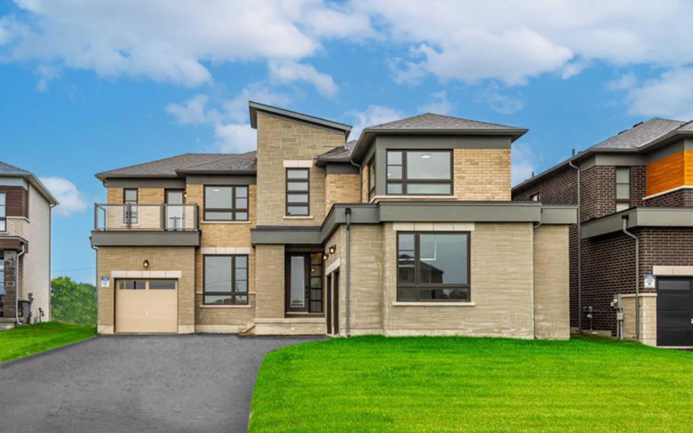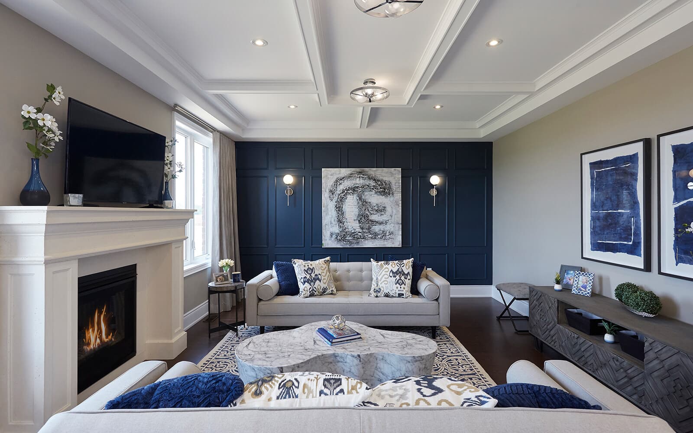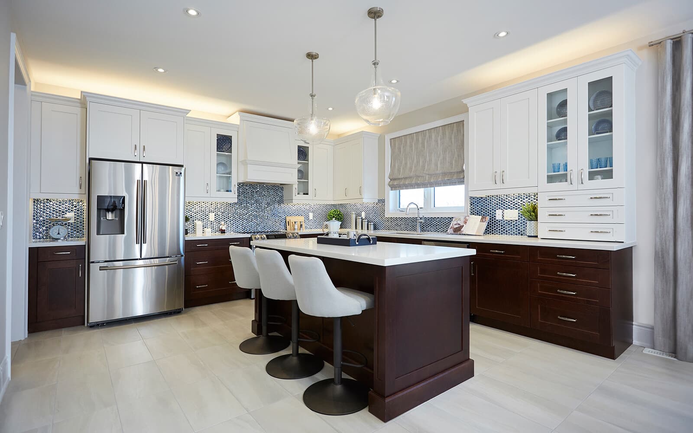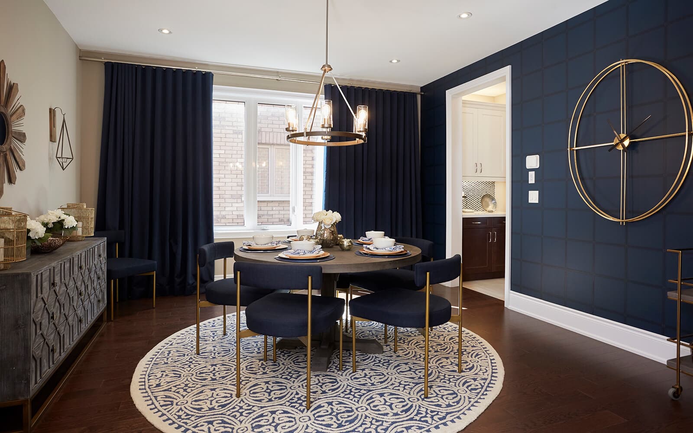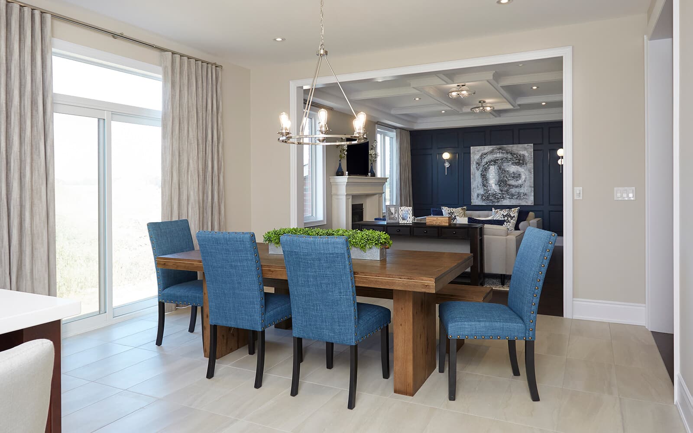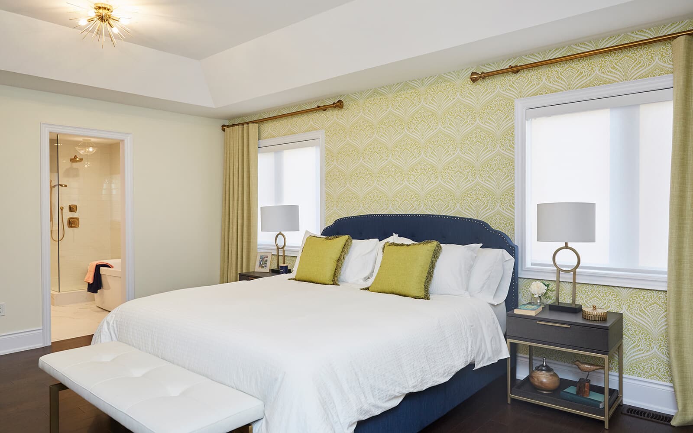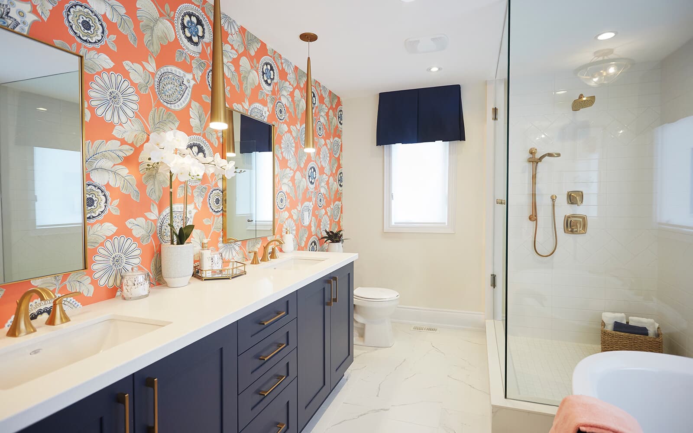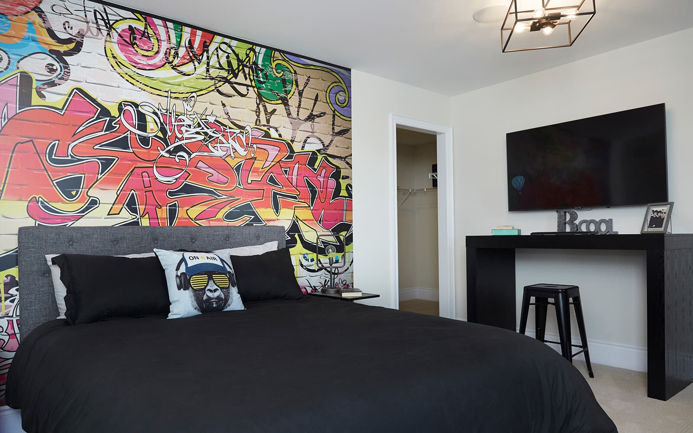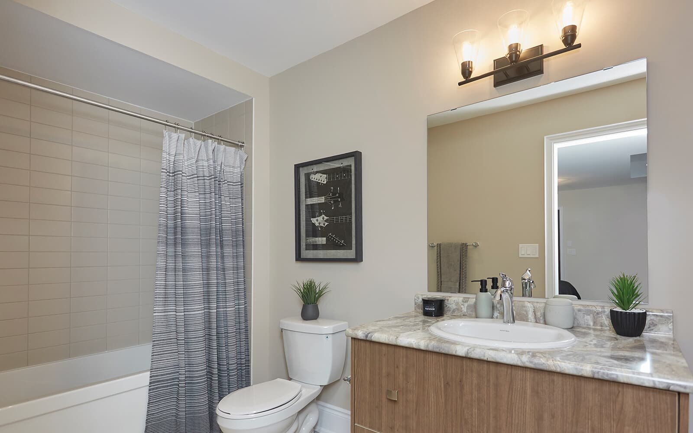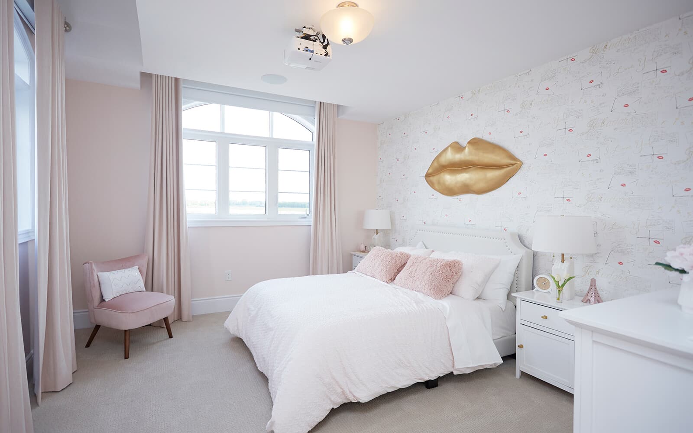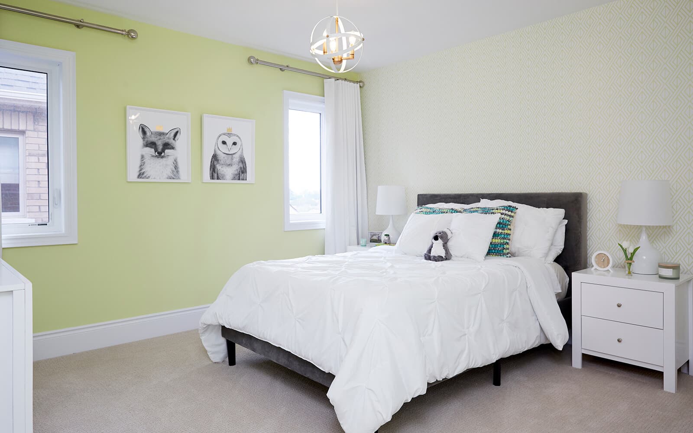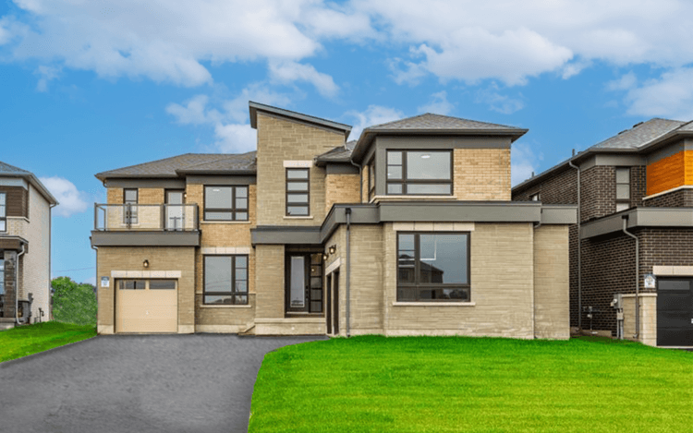35 Edgar Avenue
Baxter, ON L0M 1B0
Get DirectionsSingle-Family
3580 ft ²
4beds
4
baths
The Westwood at 35 Edgar Avenue seamlessly blends spacious luxury with contemporary design, offering your forever home. A versatile study room at the front is ideal for a home office, while a separate dining room made for memorable gatherings connects to the kitchen through a convenient servery. The expansive eat-in kitchen features an island with a breakfast bar and a walk-in pantry, transitioning into a spacious family room with a fireplace and abundant natural light. Upstairs, you’ll find 4 generously sized bedrooms each with access to its own bathroom, including the primary ensuite with a double vanity and freestanding tub as well as a versatile open retreat area. The Westwood embodies spaciousness, style, and practicality for your grand living dreams.
The Westwood at 35 Edgar Avenue seamlessly blends spacious luxury with contemporary design, offering your forever home. A versatile study room at the front is ideal for a home office, while a separate dining room made for memorable gatherings connects to the kitchen through a convenient servery. The expansive eat-in kitchen features an island with a breakfast bar and a walk-in pantry, transitioning into a spacious family room with a fireplace and abundant natural light. Upstairs, you’ll find 4 generously sized bedrooms each with access to its own bathroom, including the primary ensuite with a double vanity and freestanding tub as well as a versatile open retreat area. The Westwood embodies spaciousness, style, and practicality for your grand living dreams.Read More
Facts & features
Stories:
2-story
Parking/Garage:
3
All the Right Spaces
Floor Plan

Meet your new neighborhood
Area & Availability Map
Explore the community
Get to know Heartland
Brookfield Residential
Similar Homes
Brookfield Residential
