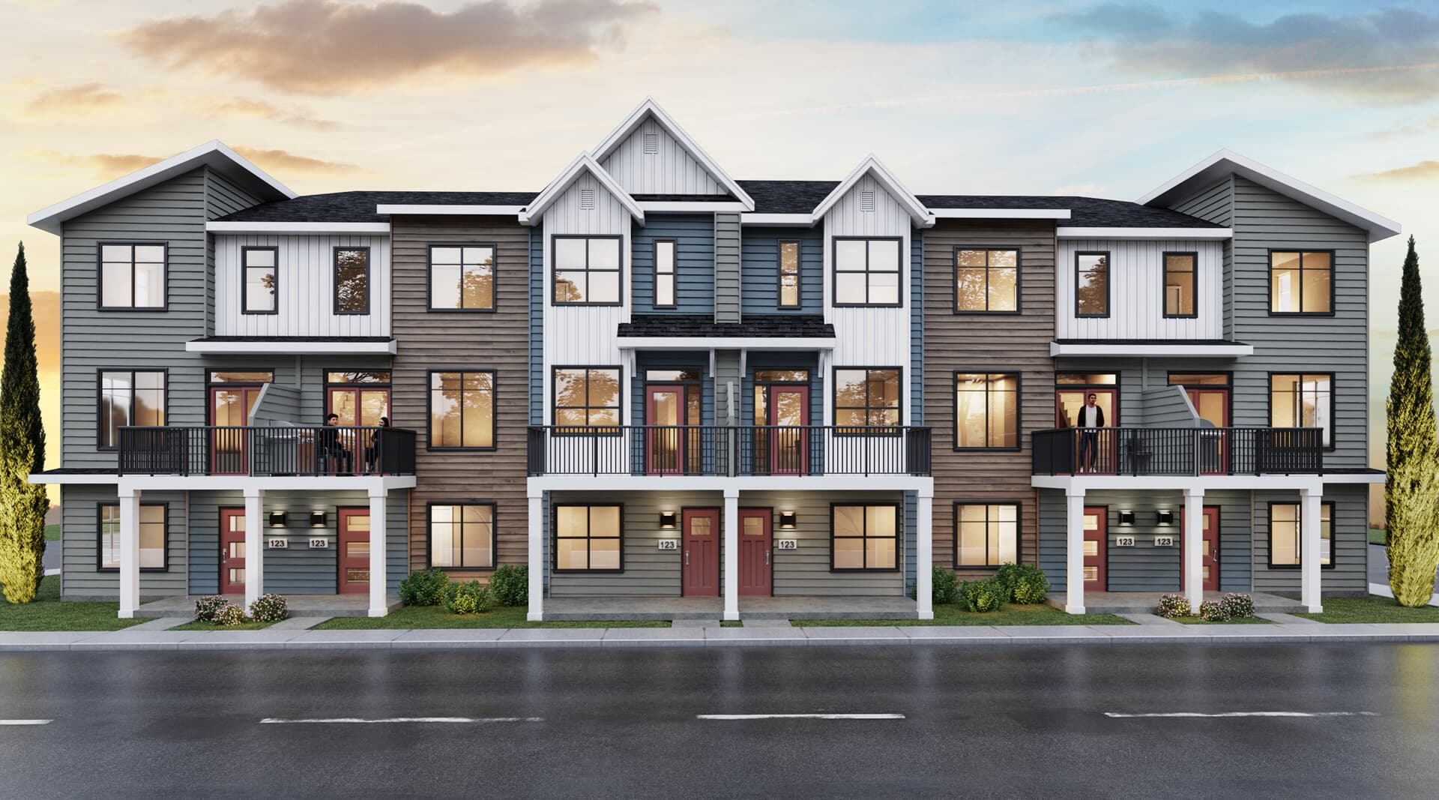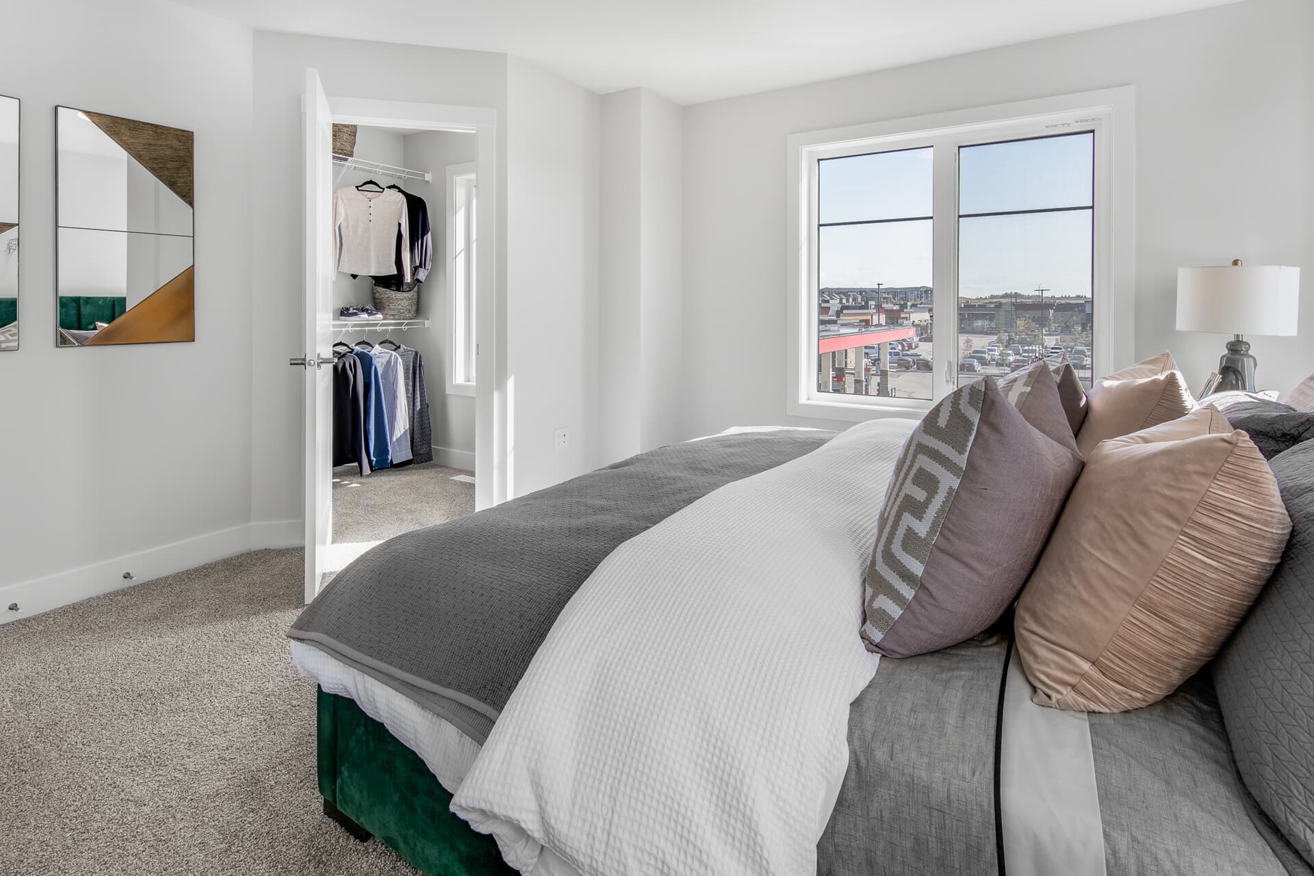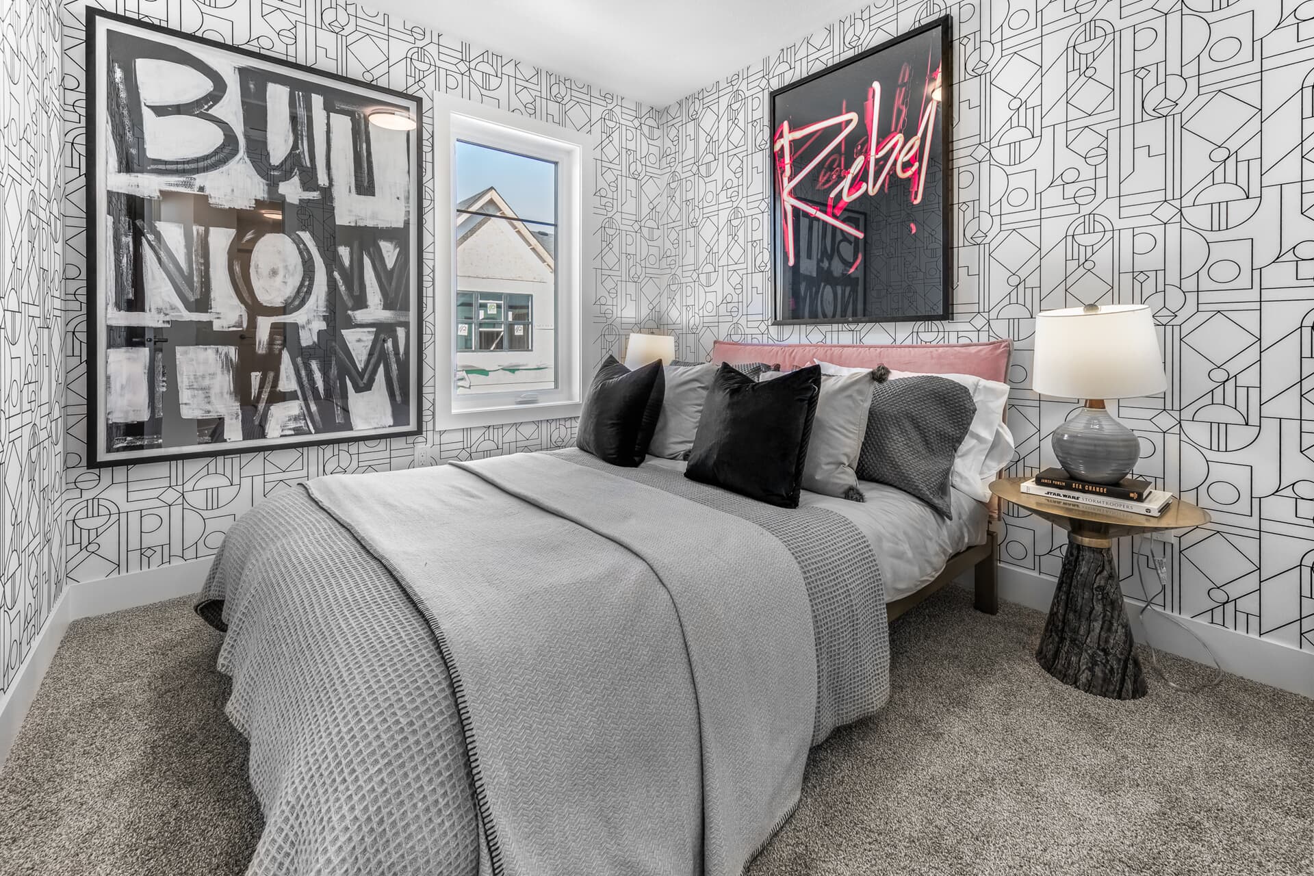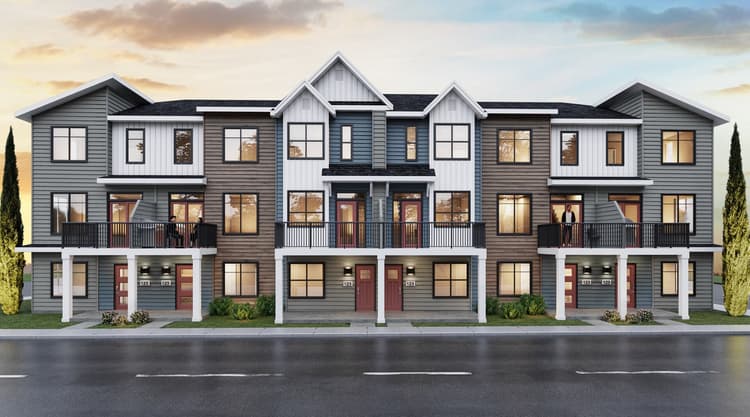63 6905 - 25 Avenue SW
Edmonton, AB T6X 2M8
Get DirectionsTownhome
1407 ft ²
3beds
3
baths
This beautifully designed end-unit townhome offers modern style and thoughtful upgrades throughout. With 3 bedrooms, 2.5 baths, and a flex room on the lower level, there's plenty of space for work, relaxation, and everyday living. Enjoy the open feel of 9-foot ceilings on the main floor, enhanced by additional side windows that bring in even more natural light. High-end finishes, including quartz countertops, 42” cabinets with a riser to the ceiling, and LVP and ceramic tile flooring, add a touch of sophistication. A 6-piece appliance package and triple pane windows ensure comfort and efficiency year-round. Plus, the home fronts green space and is within walking distance of two schools—Jan Reimer Public (K-9) and Divine Mercy Catholic (K-6).
Home Features:
- Fronting green space
- 3 bedrooms, 2.5 baths
- 9-foot ceiling on the main floor
- End unit – additional side windows
- Flex room on lower level
- 6-piece appliance package included
- 42” cabinets with riser to ceiling
- Quartz countertops throughout
- LVP and ceramic tile flooring
- Triple pane windows
- High-efficiency 2-stage furnace
- Walking distance to two schools within the community (Jan Reimer Public K-9 and Divine Mercy Catholic K-6)
PLEASE NOTE: Photos, Video and Virtual Tour are of a similar model and not fully representative of this home.
Home Features:
- Fronting green space
- 3 bedrooms, 2.5 baths
- 9-foot ceiling on the main floor
- End unit – additional side windows
- Flex room on lower level
- 6-piece appliance package included
- 42” cabinets with riser to ceiling
- Quartz countertops throughout
- LVP and ceramic tile flooring
- Triple pane windows
- High-efficiency 2-stage furnace
- Walking distance to two schools within the community (Jan Reimer Public K-9 and Divine Mercy Catholic K-6)
PLEASE NOTE: Photos, Video and Virtual Tour are of a similar model and not fully representative of this home.
This beautifully designed end-unit townhome offers modern style and thoughtful upgrades throughout. With 3 bedrooms, 2.5 baths, and a flex room on the lower level, there's plenty of space for work, relaxation, and everyday living. Enjoy the open feel of 9-foot ceilings on the main floor, enhanced by additional side windows that bring in even more natural light. High-end finishes, including quartz countertops, 42” cabinets with a riser to the ceiling, and LVP and ceramic tile flooring, add a touch of sophistication. A 6-piece appliance package and triple pane windows ensure comfort and efficiency year-round. Plus, the home fronts green space and is within walking distance of two schools—Jan Reimer Public (K-9) and Divine Mercy Catholic (K-6).
Home Features:
- Fronting green space
- 3 bedrooms, 2.5 baths
- 9-foot ceiling on the main floor
- End unit – additional side windows
- Flex room on lower level
- 6-piece appliance package included
- 42” cabinets with riser to ceiling
- Quartz countertops throughout
- LVP and ceramic tile flooring
- Triple pane windows
- High-efficiency 2-stage furnace
- Walking distance to two schools within the community (Jan Reimer Public K-9 and Divine Mercy Catholic K-6)
PLEASE NOTE: Photos, Video and Virtual Tour are of a similar model and not fully representative of this home. Read More
Home Features:
- Fronting green space
- 3 bedrooms, 2.5 baths
- 9-foot ceiling on the main floor
- End unit – additional side windows
- Flex room on lower level
- 6-piece appliance package included
- 42” cabinets with riser to ceiling
- Quartz countertops throughout
- LVP and ceramic tile flooring
- Triple pane windows
- High-efficiency 2-stage furnace
- Walking distance to two schools within the community (Jan Reimer Public K-9 and Divine Mercy Catholic K-6)
PLEASE NOTE: Photos, Video and Virtual Tour are of a similar model and not fully representative of this home. Read More
Facts & features
Parking/Garage:
2
Floor Plan & ExteriorExplore your spaceGet to know the ins and outs of this home with our interactive home visualizer
Meet your new neighborhood
Area & Availability Map
Explore the community
Get to know The Orchards
Brookfield Residential
Similar Homes
Brookfield Residential















