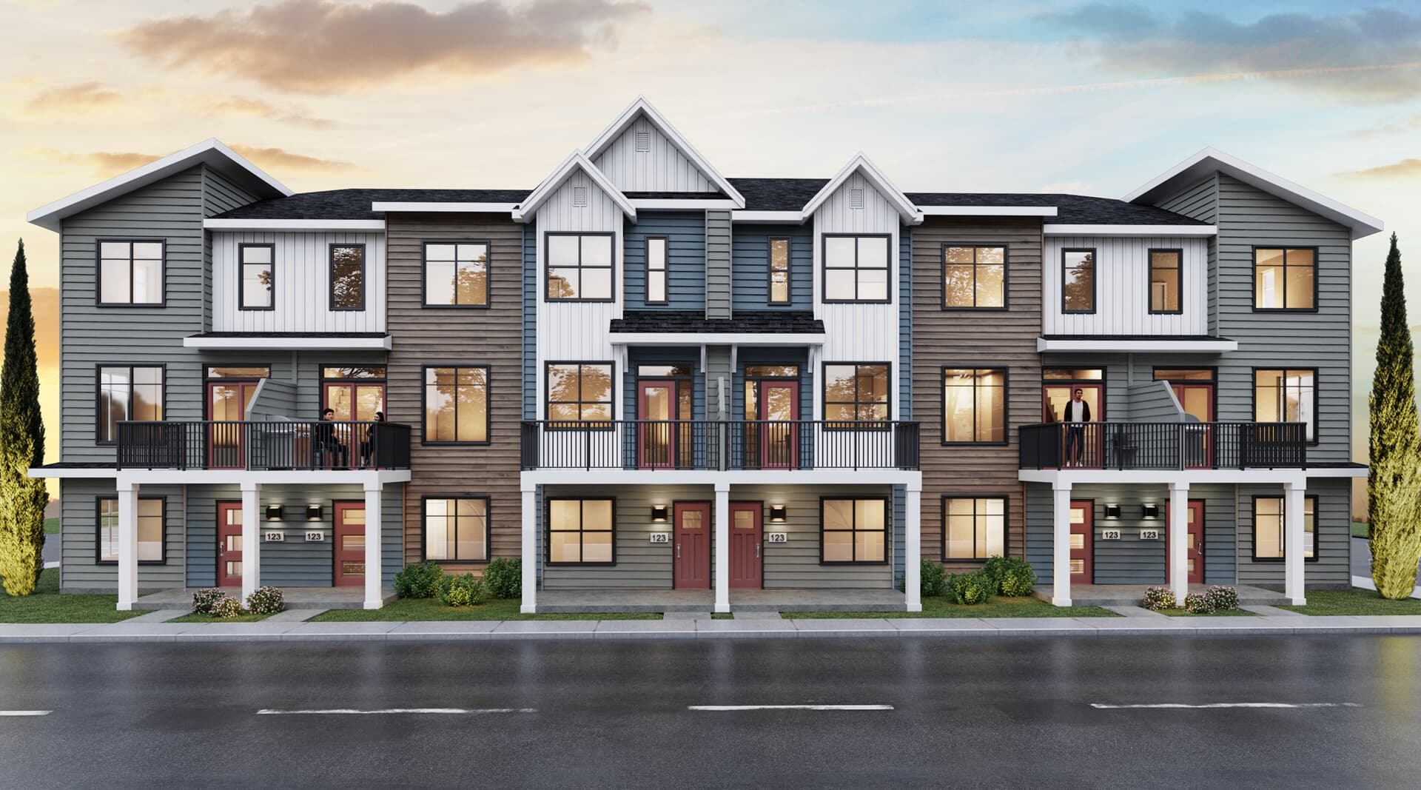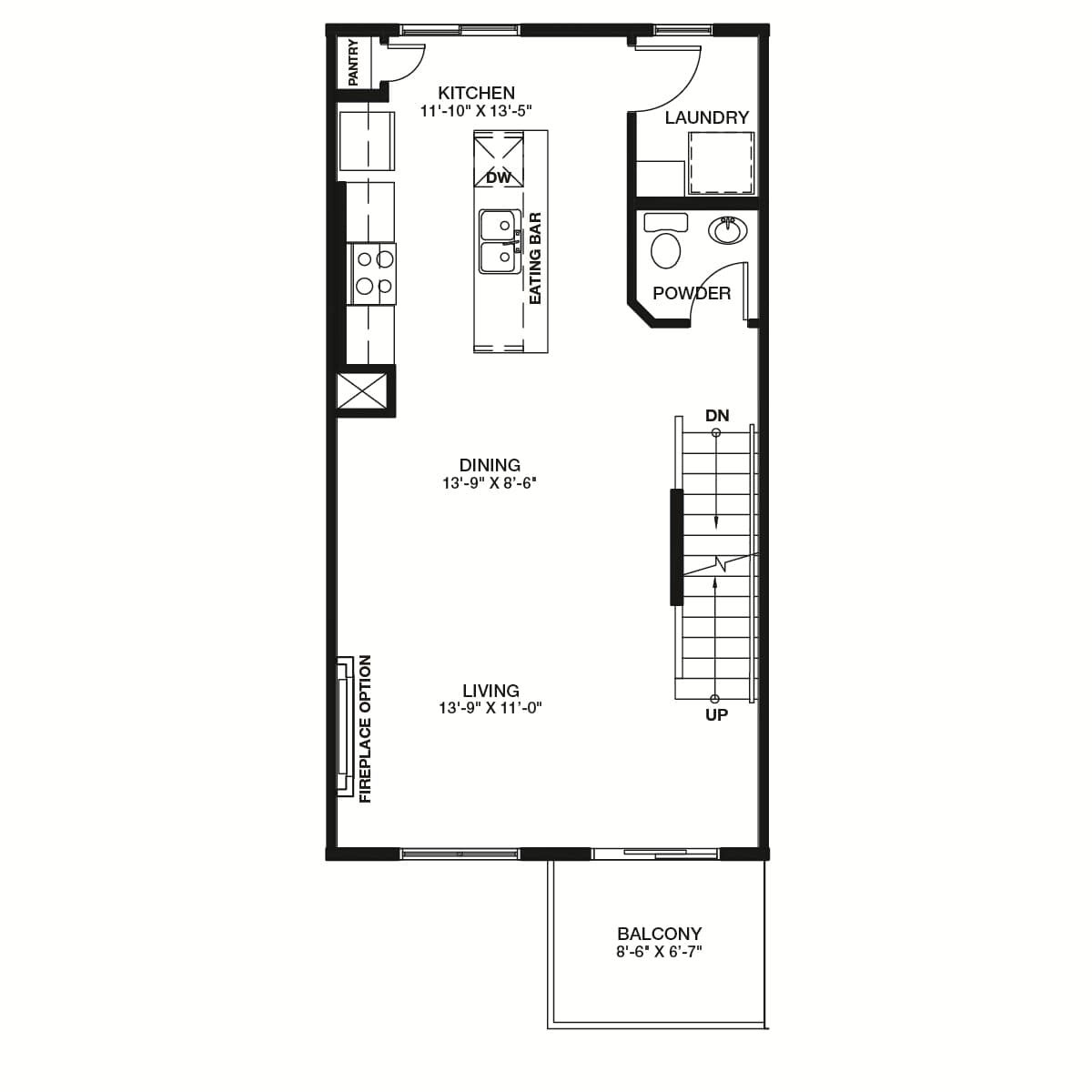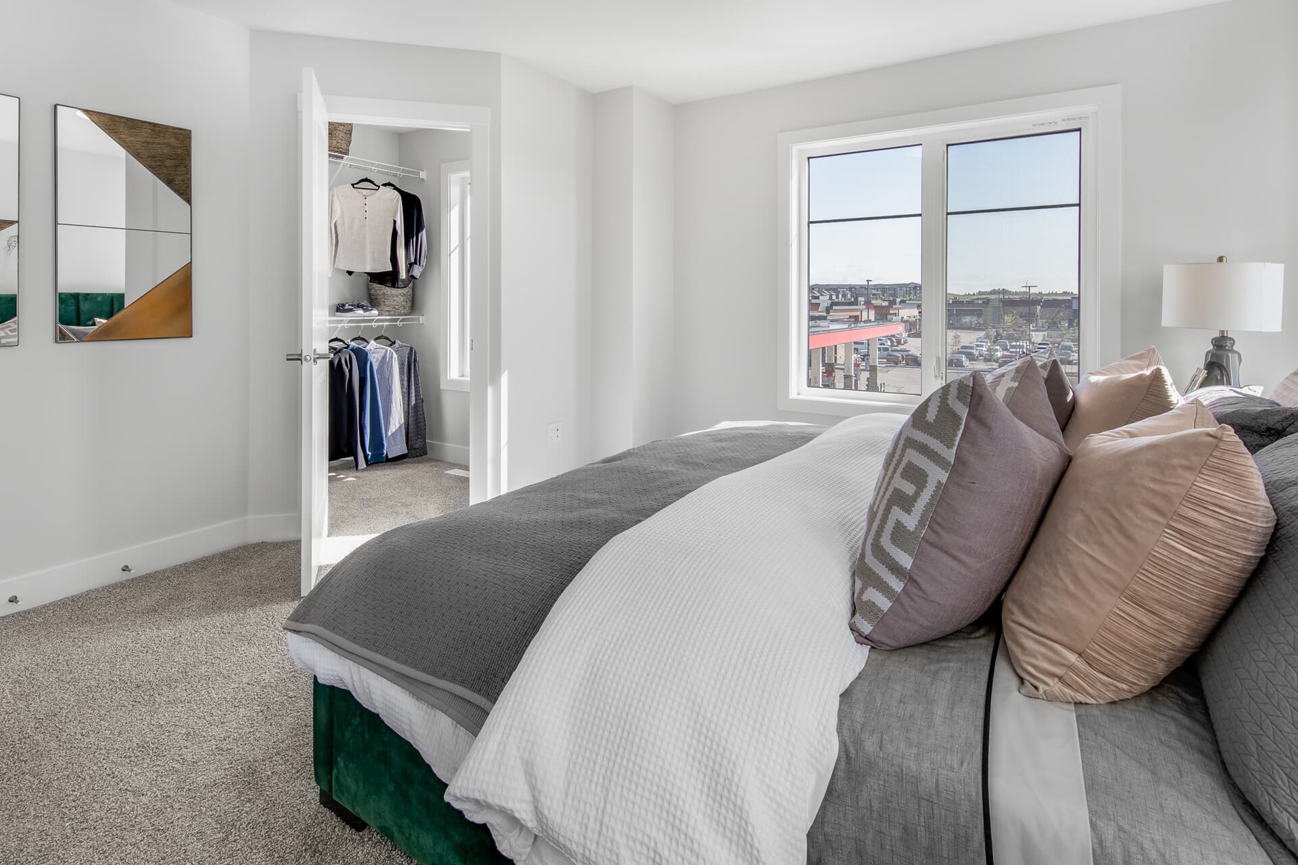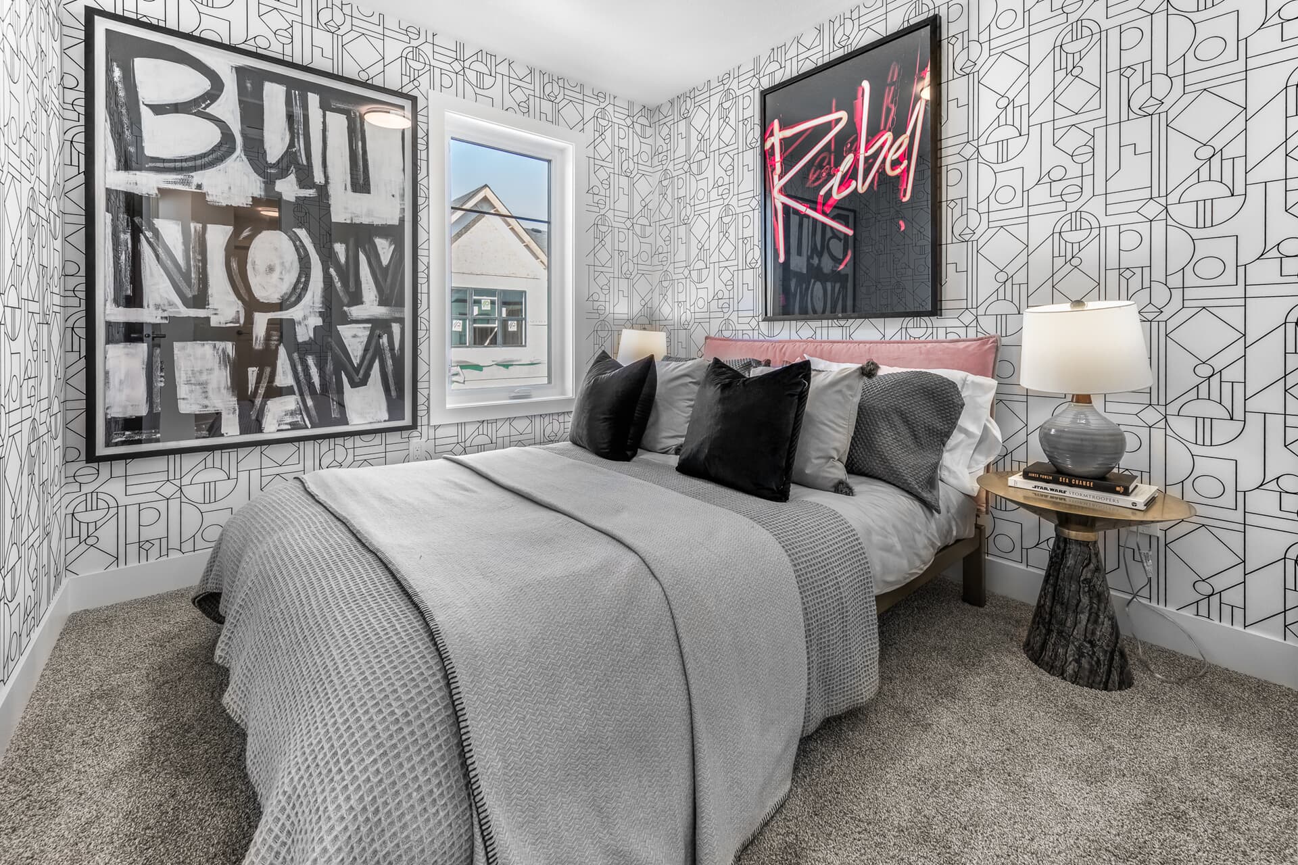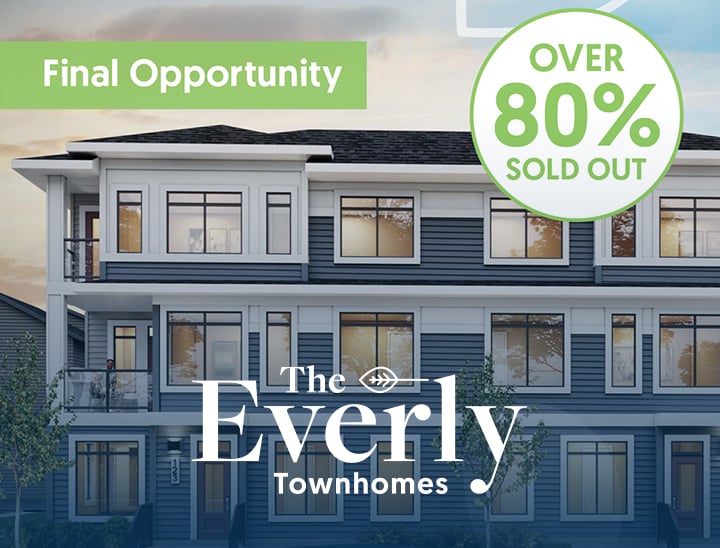1 OF 12
Holiday Plan
Townhome
1,407 ft ²
3beds
3
baths
Introducing the Holiday floorplan, a 1,407 sq. ft. row townhome that provides more than just a place to call home. With three bedrooms, a two-car garage, a spacious balcony, and a flex space, this model offers the perfect combination of practicality and comfort.
Imagine entertaining guests in the open concept dining and living area, cooking in your modern kitchen, or simply relaxing on your private balcony. With a commitment to quality, comfort, and style, the Holiday floorplan is more than just a home, it's a way of life.
Imagine entertaining guests in the open concept dining and living area, cooking in your modern kitchen, or simply relaxing on your private balcony. With a commitment to quality, comfort, and style, the Holiday floorplan is more than just a home, it's a way of life.
Introducing the Holiday floorplan, a 1,407 sq. ft. row townhome that provides more than just a place to call home. With three bedrooms, a two-car garage, a spacious balcony, and a flex space, this model offers the perfect combination of practicality and comfort.
Imagine entertaining guests in the open concept dining and living area, cooking in your modern kitchen, or simply relaxing on your private balcony. With a commitment to quality, comfort, and style, the Holiday floorplan is more than just a home, it's a way of life.Read More
Imagine entertaining guests in the open concept dining and living area, cooking in your modern kitchen, or simply relaxing on your private balcony. With a commitment to quality, comfort, and style, the Holiday floorplan is more than just a home, it's a way of life.Read More
Facts & features
Parking/Garage:
2
Feel Right at Home
Showhome 3D Walkthroughs
Floor Plan & ExteriorPersonalization OptionsGet a head start on your dream home with our interactive home visualizer - configure everything from the scructural options to selecting finishes.
Meet your new neighborhood
