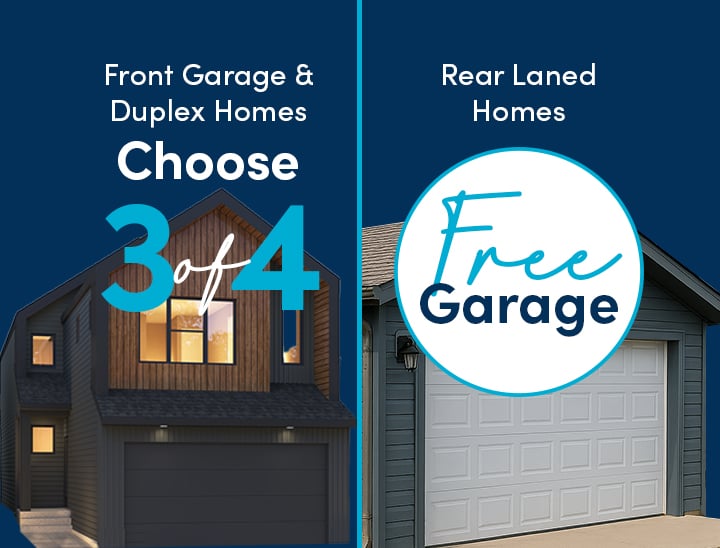Now Selling
Laned Collection
Stylish Laned Homes
It’s All in the Details
Find Your Dream Home With Us
4.4
189 Customer Reviews for Edmonton and Area
Floor Plans for Every Lifestyle
5 Plans in the Laned Collection
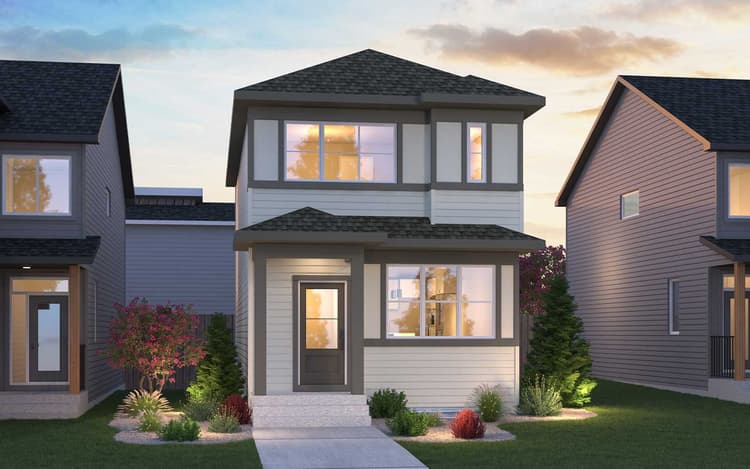
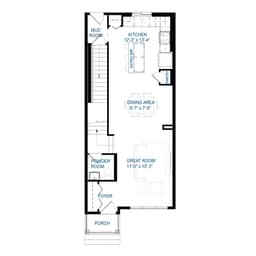
Marlow Plan
Single Family3 - 431390 sqft2From $449,300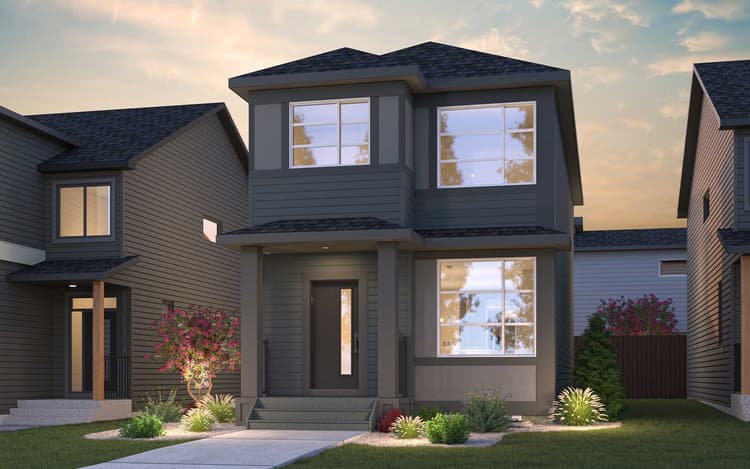
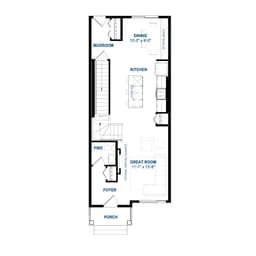
Kendal Plan
Single Family3 - 531515 sqft2From $464,000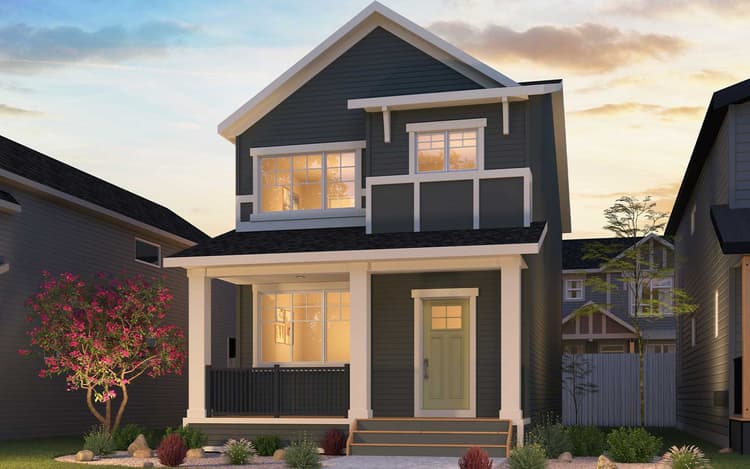
Asher Plan
Single Family33 - 21640 sqft2From $468,000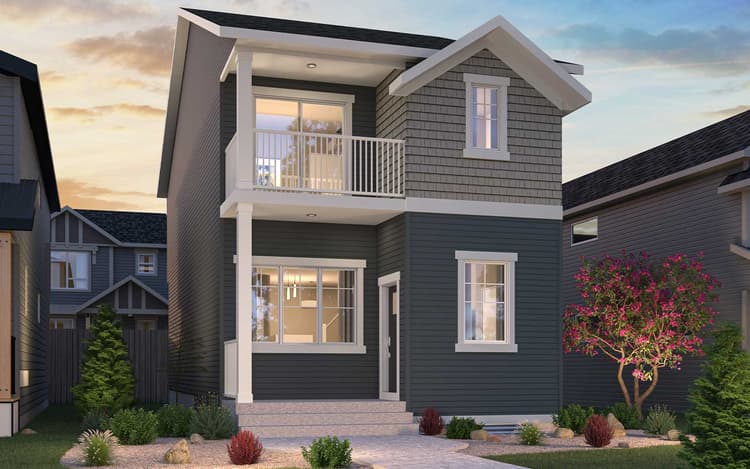
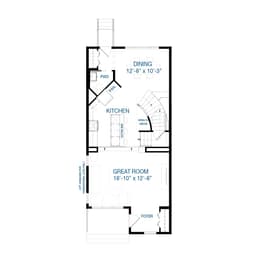
Belvedere 4 Plan
Single Family331665 sqft2From $480,000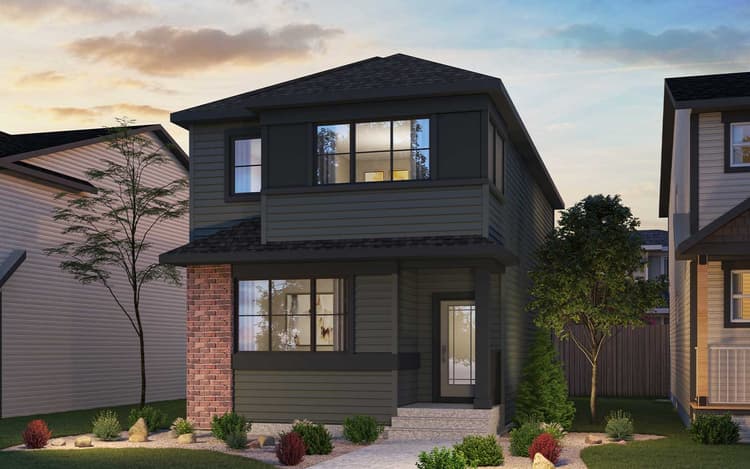
Bristol Plan
Single Family331720 sqft2From $480,000
Quick Move-In Homes
Quick Move-In Homes
13 Quick Move-In Homes in the Laned Collection
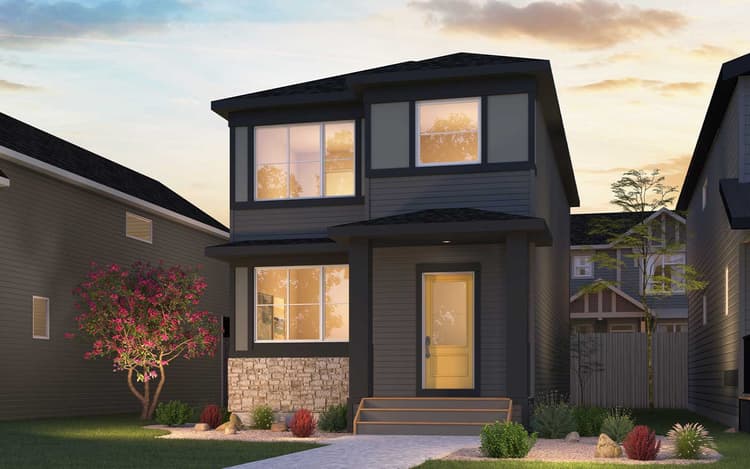 Move in Now5745 Hawthorn Common SWEdmonton, AB31Asher PlanSingle Family331640 sqft2$471,073
Move in Now5745 Hawthorn Common SWEdmonton, AB31Asher PlanSingle Family331640 sqft2$471,073 Move in Now2188 Muckleplum Crescent SWEdmonton, AB60Asher PlanSingle Family331640 sqft2$475,329
Move in Now2188 Muckleplum Crescent SWEdmonton, AB60Asher PlanSingle Family331640 sqft2$475,329 Move in Now679 Orchards Boulevard SWEdmonton, AB1Asher PlanSingle Family331640 sqft2$475,742
Move in Now679 Orchards Boulevard SWEdmonton, AB1Asher PlanSingle Family331640 sqft2$475,742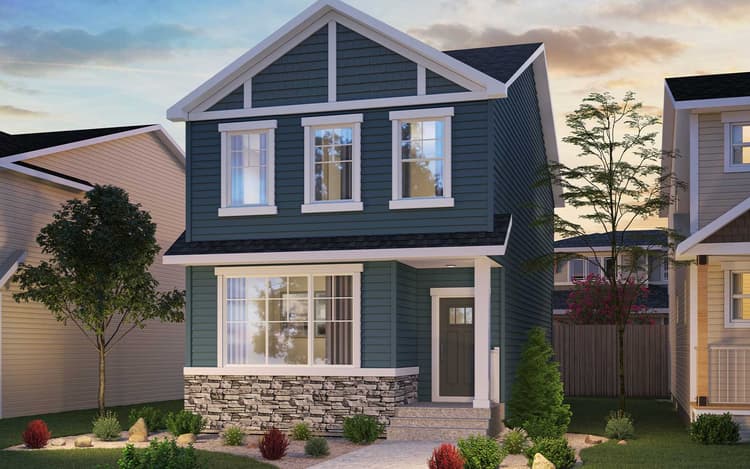 Move in Now2192 Muckleplum Crescent SWEdmonton, AB62Bristol PlanSingle Family331720 sqft2$478,440
Move in Now2192 Muckleplum Crescent SWEdmonton, AB62Bristol PlanSingle Family331720 sqft2$478,440 Move in Jan 20265741 Hawthorn Common SWEdmonton, AB29Bristol PlanSingle Family331720 sqft2$479,707
Move in Jan 20265741 Hawthorn Common SWEdmonton, AB29Bristol PlanSingle Family331720 sqft2$479,707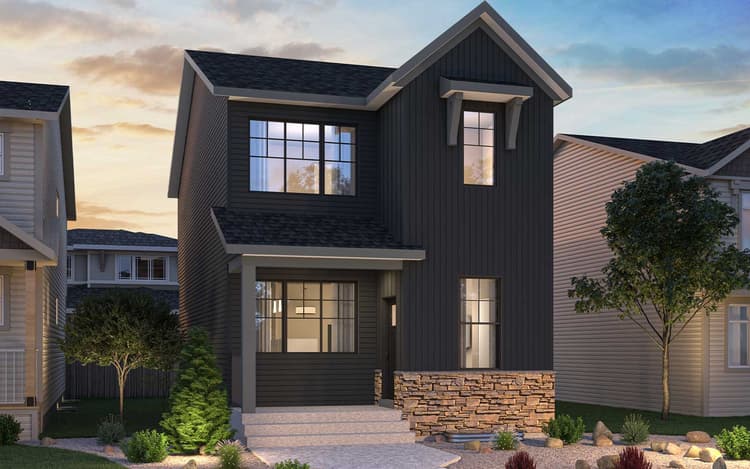 Move in Jan 20265743 Hawthorn Common SWEdmonton, AB30Belvedere 4 PlanSingle Family331665 sqft2$480,307
Move in Jan 20265743 Hawthorn Common SWEdmonton, AB30Belvedere 4 PlanSingle Family331665 sqft2$480,307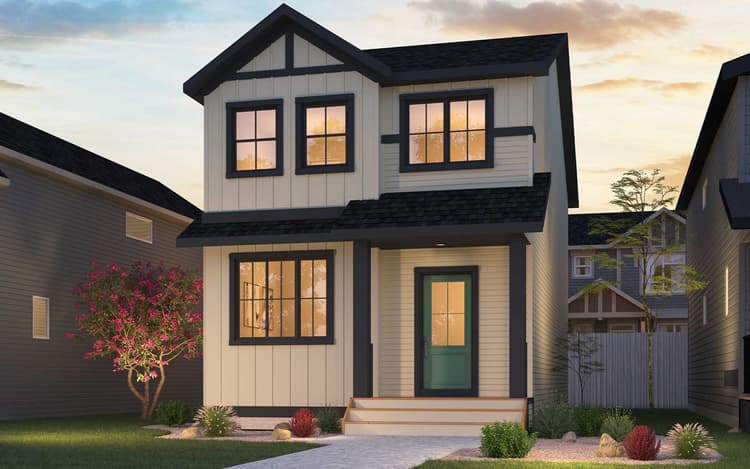 Move in Now5737 Hawthorn Common SWEdmonton, AB27Asher PlanSingle Family331640 sqft2$489,994
Move in Now5737 Hawthorn Common SWEdmonton, AB27Asher PlanSingle Family331640 sqft2$489,994 Move in Now2190 Muckleplum Crescent SWEdmonton, AB61Bristol PlanSingle Family331720 sqft2$491,331
Move in Now2190 Muckleplum Crescent SWEdmonton, AB61Bristol PlanSingle Family331720 sqft2$491,331 Move in Feb 20265749 Hawthorn Common SWEdmonton, AB33Bristol PlanSingle Family331720 sqft2$498,766
Move in Feb 20265749 Hawthorn Common SWEdmonton, AB33Bristol PlanSingle Family331720 sqft2$498,766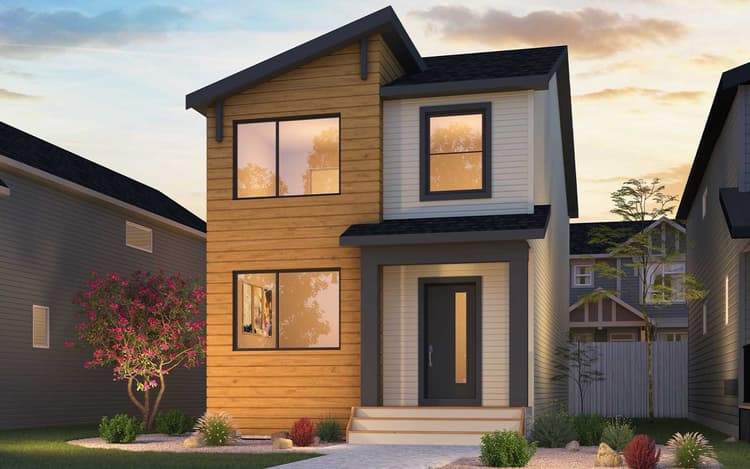 Move in Feb 20265751 Hawthorn Common SWEdmonton, AB34Asher PlanSingle Family331640 sqft2$506,963
Move in Feb 20265751 Hawthorn Common SWEdmonton, AB34Asher PlanSingle Family331640 sqft2$506,963 2427 Chokecherry Link SWEdmonton, AB1Single Family331722 sqft$520,808
2427 Chokecherry Link SWEdmonton, AB1Single Family331722 sqft$520,808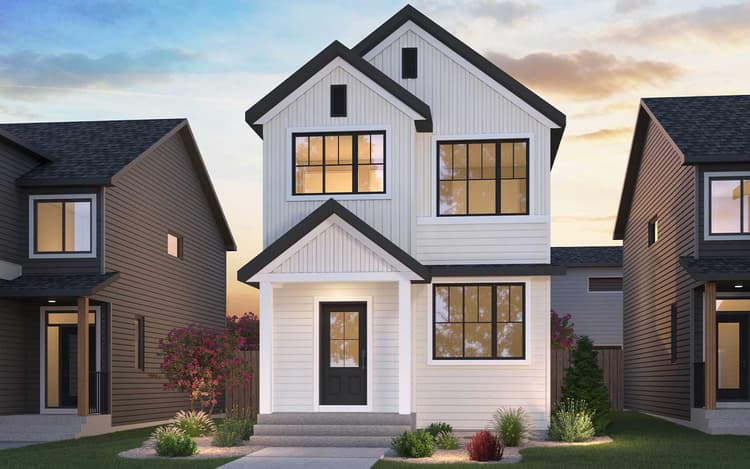 Move in Jan 20265747 Hawthorn Common SWEdmonton, AB32Kendal PlanSingle Family442028 sqft2$522,870
Move in Jan 20265747 Hawthorn Common SWEdmonton, AB32Kendal PlanSingle Family442028 sqft2$522,870 Move in Now2232 Muckleplum Crescent SWEdmonton, AB82Asher PlanSingle Family442224 sqft2$549,097
Move in Now2232 Muckleplum Crescent SWEdmonton, AB82Asher PlanSingle Family442224 sqft2$549,097
Experience the Art of Living

Collection Features



Make Your Dream Kitchen a Reality
- Personalize your kitchen with chef-inspired elements and enhance its aesthetics with a stylish chimney hood fan.
- Upgrade your culinary skills with a stacked wall oven and microwave, or indulge in the luxury of café appliances.
- Maximize storage space with to-the-ceiling kitchen cabinetry and keep everything neatly organized.
- Easily access pantry items with a walkthrough pantry.
- Entertain guests with an extended kitchen island.
*In the interest of continuous improvements, Brookfield Residential reserves the right to modify or change floor plans, materials, colors, or features without prior notice or obligation. Issued 8/2021.
Stylish Living Spaces
Open-Concept Living:
- Open-concept floor plans offer plenty of personal space and are perfect for entertaining.
More Premium Upgrades Built In:
- With Brookfield Residential, quartz countertops, 9' ceilings on the main floor, Luxury Vinyl Plank and Luxury Vinyl Tile flooring come included at no extra cost.
*In the interest of continuous improvements, Brookfield Residential reserves the right to modify or change floor plans, materials, colors, or features without prior notice or obligation. Issued 8/2021.






The Choice is Yours
- A number of our floor plans offer flexibility to make your space uniquely yours. From optional kitchen island layouts or a fourth upstairs bedroom to various ensuite configurations, we have a plan to suit your unique needs.
- Choose between designer-selected finishes to make your home uniquely yours. Go coastal, modern, farmhouse or traditional – and choose your own countertops, backsplash, cabinetry, lighting, flooring, faucets, hardware, and more.
*In the interest of continuous improvements, Brookfield Residential reserves the right to modify or change floor plans, materials, colors, or features without prior notice or obligation. Issued 8/2021.
Feel Good About Your Home
Energy Saving Features
- Have the ability to install solar panels reducing your electricity bills, increase your property value, and reduce negative environmental impact.
- Save money and help the planet with energy efficient features like triple pane windows and R40 attic and R20 exterior and basement insulation that helps prevent heat loss, especially during the winter months.
- Reduce your water use with low flush toilets and an efficient 80 gallon electric hot water tank.
- Enjoy an energy efficient 2-stage gas furnace with 96% annual fuel utilization efficiency (AFUE rating).
- Energuide labelling provides an opportunity for an energy rebate and adds resale value to your home.
Healthy Air Quality
- A Heat Recovery Ventilation (HRV) system changes and filters the entire air in your home once every 2.5 hours.
- A sealed building envelope of your home keeps mould-causing moisture out of your walls and ceilings.
Click here to learn more about our energy-efficient features.
*In the interest of continuous improvements, Brookfield Residential reserves the right to modify or change floor plans, materials, colors, or features without prior notice or obligation. Issued 8/2021.




Above and Beyond Industry Standards
- Dual pane windows? No thanks! We offer triple pane windows that are 60% more efficient
- Energuide – Don’t take our word for it. We have a 3rd party evaluate every home to understand its’ energy performance
- Let’s get efficient – we go above the standard with Energy Star Rated Appliances, 96% efficient furnace, LED lights (90% less energy) and low flow toilets (20% less water used with each flush).
- Take a deep breath – our homes include an HRV resulting in a continuous supply of fresh air
*In the interest of continuous improvements, Brookfield Residential reserves the right to modify or change floor plans, materials, colors, or features without prior notice or obligation. Issued 8/2015.
Where You’ll Live

Community Amenities
Local Schools and Shopping
Orchards Dog Park
Community in Bloom
The Club House
Nearby Points of Interest
Shopping
Schools
Restaurants
Parks & Recreation
