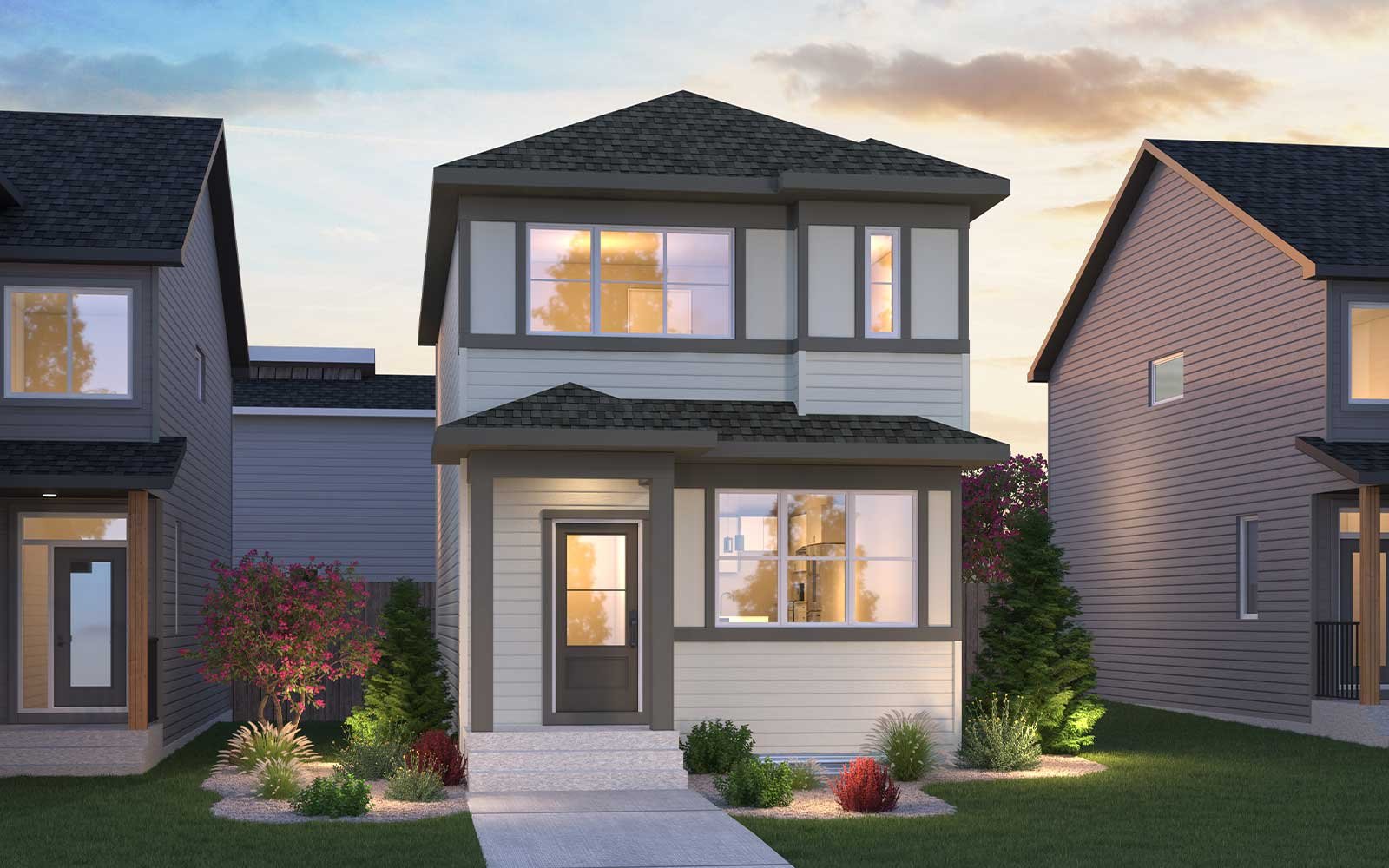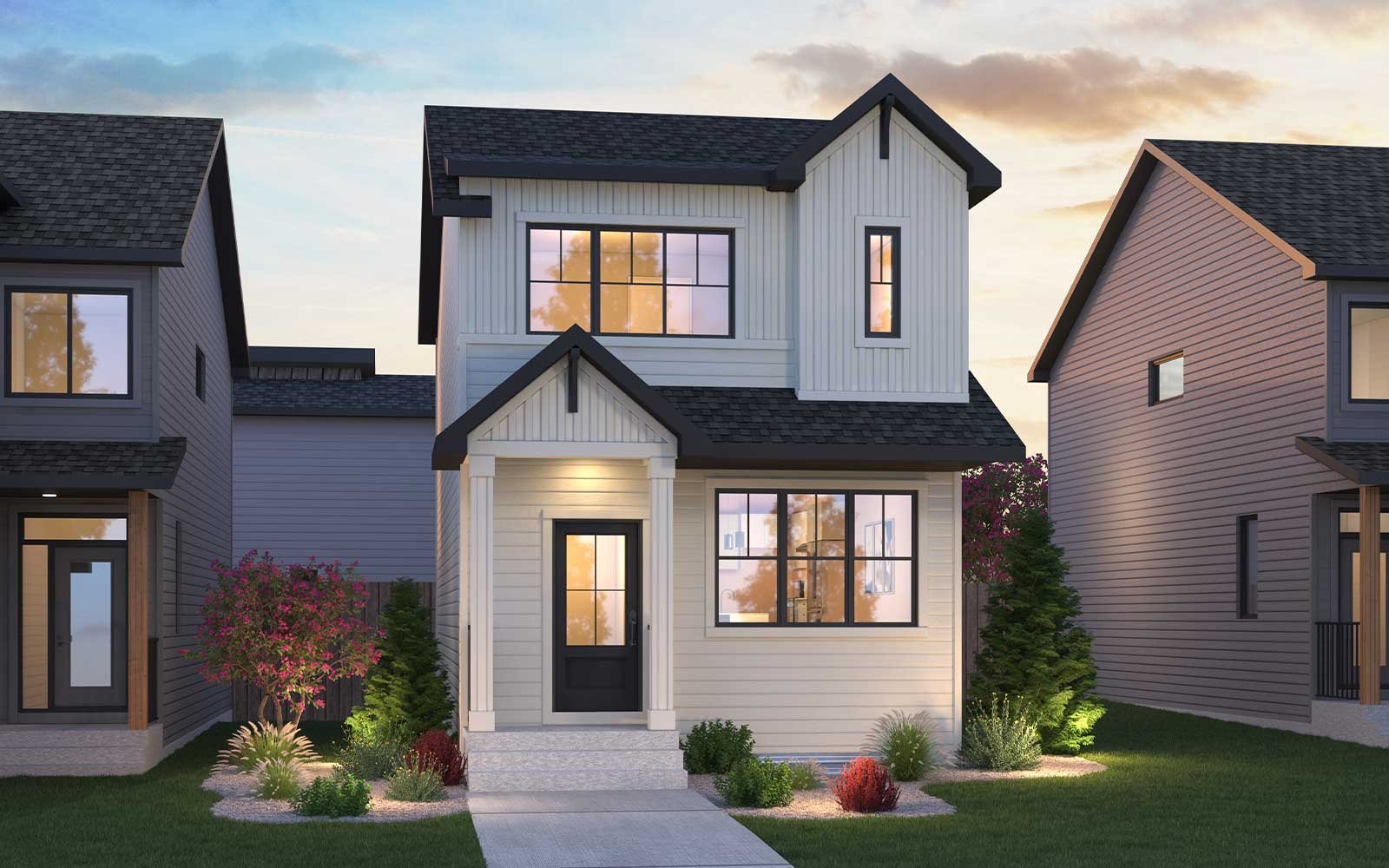1 OF 4
Marlow Plan
Single-Family
1,417 ft ²
3-4beds
3
baths
The Marlow offers three levels of thoughtfully designed living space that balance style, comfort, and practicality. The main floor features an open-concept layout with a spacious great room, a bright dining area, and a functional kitchen complete with an eating bar and walk-in pantry, perfect for entertaining or everyday living. A welcoming foyer, convenient mudroom, and powder room round out this highly livable space.
Upstairs, you'll find three bedrooms, including a private primary suite with a walk-in closet and full ensuite. A central laundry area, main bath, and additional linen storage make daily routines seamless. The basement offers two development options: a legal suite with a separate bedroom, kitchen, and laundry, or a finished basement with a rec room and extra bedroom. Both configurations provide flexibility for multigenerational living, guests, or rental income.
Upstairs, you'll find three bedrooms, including a private primary suite with a walk-in closet and full ensuite. A central laundry area, main bath, and additional linen storage make daily routines seamless. The basement offers two development options: a legal suite with a separate bedroom, kitchen, and laundry, or a finished basement with a rec room and extra bedroom. Both configurations provide flexibility for multigenerational living, guests, or rental income.
The Marlow offers three levels of thoughtfully designed living space that balance style, comfort, and practicality. The main floor features an open-concept layout with a spacious great room, a bright dining area, and a functional kitchen complete with an eating bar and walk-in pantry, perfect for entertaining or everyday living. A welcoming foyer, convenient mudroom, and powder room round out this highly livable space.
Upstairs, you'll find three bedrooms, including a private primary suite with a walk-in closet and full ensuite. A central laundry area, main bath, and additional linen storage make daily routines seamless. The basement offers two development options: a legal suite with a separate bedroom, kitchen, and laundry, or a finished basement with a rec room and extra bedroom. Both configurations provide flexibility for multigenerational living, guests, or rental income.Read More
Upstairs, you'll find three bedrooms, including a private primary suite with a walk-in closet and full ensuite. A central laundry area, main bath, and additional linen storage make daily routines seamless. The basement offers two development options: a legal suite with a separate bedroom, kitchen, and laundry, or a finished basement with a rec room and extra bedroom. Both configurations provide flexibility for multigenerational living, guests, or rental income.Read More
Facts & features
Stories:
2-story
Parking/Garage:
2
Floor Plan & ExteriorPersonalization OptionsGet a head start on your dream home with our interactive home visualizer - configure everything from the scructural options to selecting finishes.
Meet your new neighborhood







