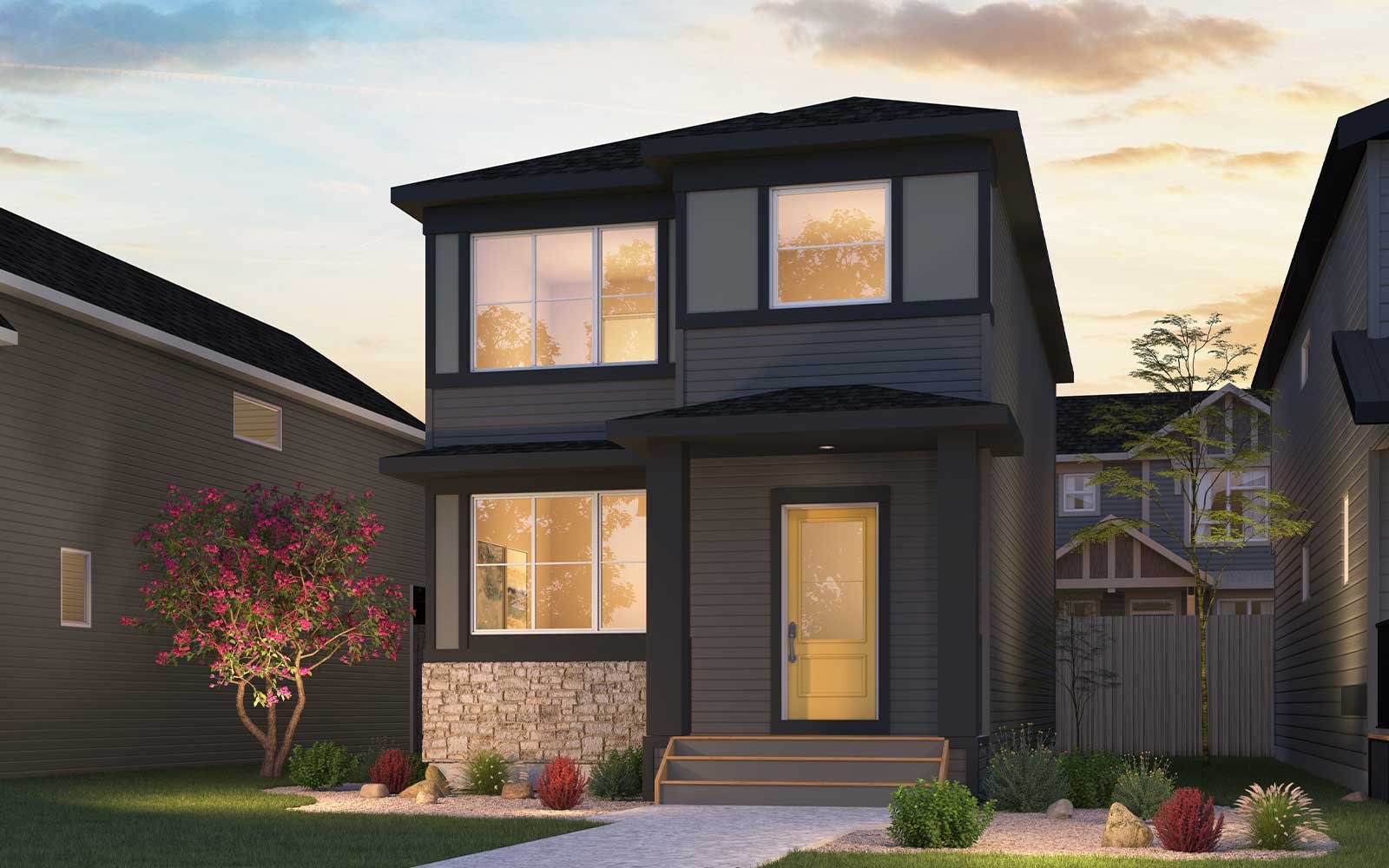Loading component...

Pick Three for 2026
For a limited time, when you buy a Brookfield Quick Possession Duplex or Front Garage Home, choose ANY 3 free move-in bonuses: Furniture Package; Finished Deck; Installed Blinds Package; Front & Rear Landscaping.
Or receive a Free Garage on Quick Possession Laned Homes.
Terms and conditions apply. This limited-time offer is available exclusively on select home models and lots, and may vary by product type. The promotion cannot be combined with other offers and may be modified or withdrawn without prior notice. Eligible only for agreements executed after January 2, 2026.
All the Right Spaces
Floor Plan
Meet your new neighborhood
Area & Availability Map
Explore the community
Get to know The Orchards
The Club House
Your new home doesn’t come with a tree house but it does come with a Club House. Play, socialize, connect and grow at this exclusive central facility that offers a social calendar designed to bring neighbours with like-minded interests together. With countless amenities, your family can skate, splash and slide through the seasons. Every Orchards resident has access to the Club House and other benefits of the Residents Association, such as reservable banquet halls and event spaces available for booking, an on-site daycare, Precious Sprouts Childcare Center, year-round and seasonal programs and classes including karate, fitness and even a seasonal Farmer’s Market.- Indoor Social Space
- Outdoor Social Space
- Tennis Courts
- Outdoor Hockey Rink
- Pleasure Rink
- Basketball Courts
- Adult Fitness Classes & Clubs
- Kids' Programming
- Community-Wide Events & Celebrations
- Farmer's Market
- Playground & Open Green Space
- Splash Park
- Tobogganing Hill
Community in Bloom
Fragrant fruit trees line expansive green spaces and ponds, framing stunning panoramic views. Extensive pathways take you on new adventures, with 674 meters of walking trails to explore. You’ll grow to love this community for so many reasons. Each home receives a flowering tree based on its street name, making The Orchards one of Edmonton’s most breathtaking and fragrant springtime communities.Local Schools and Shopping
Newly open in Fall 2020, The Orchards welcomed another great addition to the community: The Divine Mercy K-6 Elementary Catholic School. This is a great addition to the Jan Reimer K-9 School that is already within the community. Your home in The Orchards is only minutes away from everything you need. Hop on your bike or take a quick drive to a variety of shops, grocery, services and boutiques. Experience a selection of great restaurants and entertainment, like the Rec Room and Cineplex movie theatre. Date-night and hangouts with new neighbours will flourish.
Talk with us about finding your dream home
Contact Our Team
Community Website




