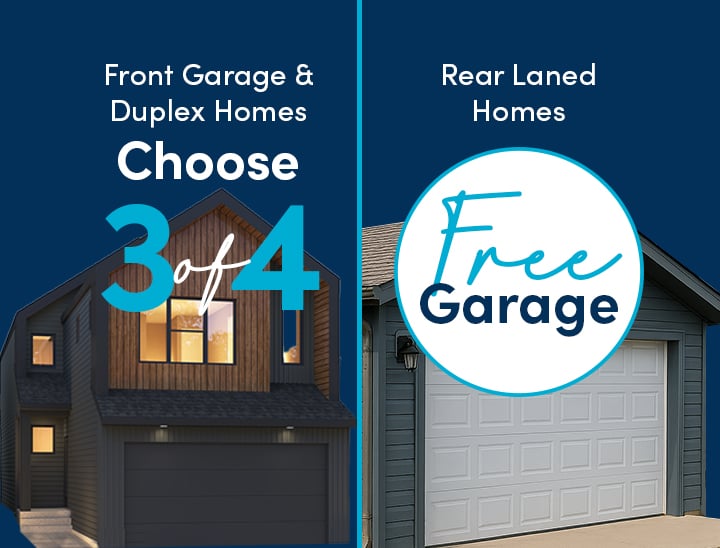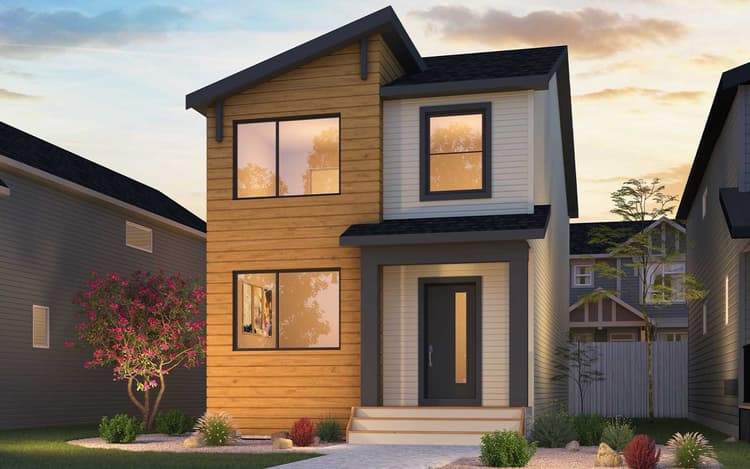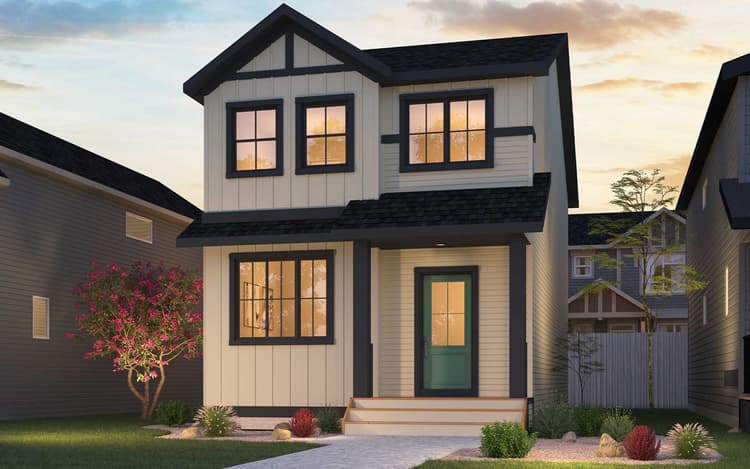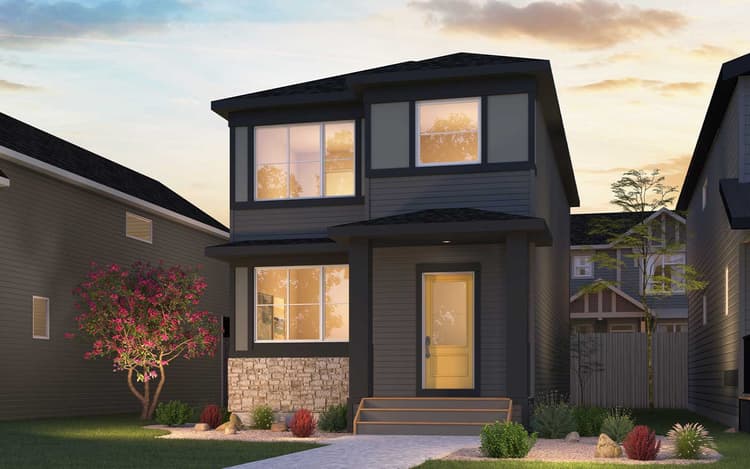9125 Elves Loop NW
Edmonton, AB T6M 0T8
Get DirectionsThis stunning home blends style and functionality with a curated designer kitchen featuring cabinet risers, stainless steel appliances, a chimney hood fan, and a Silgranit sink with a brushed gold faucet. A side entrance offers future legal suite potential, while added touches like a modern electric fireplace, bonus room, and corner elevation with extra windows enhance comfort and natural light. Located on an east backing lot in a prairie-style architectural setting, it’s just a short walk to the future K–9 public school.
Home Features:
– Designer kitchen package – cabinet risers, stainless steel appliances, pot & pan drawers, chimney hood fan
– Side entrance for future legal suite
– Modern electric fireplace
– Upper floor bonus room
– Kitchen appliances included
– Corner elevation treatment with additional windows
– Silgranit undermount sink with brushed gold pulldown faucet
– East backing lot
– Prairie style architecture
– Curated interior finishes
– Walking distance to future K-9 public school
PLEASE NOTE: Photos, Video and Virtual Tour are of a similar model and not fully representative of this home.
This stunning home blends style and functionality with a curated designer kitchen featuring cabinet risers, stainless steel appliances, a chimney hood fan, and a Silgranit sink with a brushed gold faucet. A side entrance offers future legal suite potential, while added touches like a modern electric fireplace, bonus room, and corner elevation with extra windows enhance comfort and natural light. Located on an east backing lot in a prairie-style architectural setting, it’s just a short walk to the future K–9 public school.
Home Features:
– Designer kitchen package – cabinet risers, stainless steel appliances, pot & pan drawers, chimney hood fan
– Side entrance for future legal suite
– Modern electric fireplace
– Upper floor bonus room
– Kitchen appliances included
– Corner elevation treatment with additional windows
– Silgranit undermount sink with brushed gold pulldown faucet
– East backing lot
– Prairie style architecture
– Curated interior finishes
– Walking distance to future K-9 public school
PLEASE NOTE: Photos, Video and Virtual Tour are of a similar model and not fully representative of this home.
Facts & features
Stories:
2-story
Feel Right at Home
Explore 3D Walkthrough Tours of this Home
All the Right Spaces

Meet your new neighborhood















