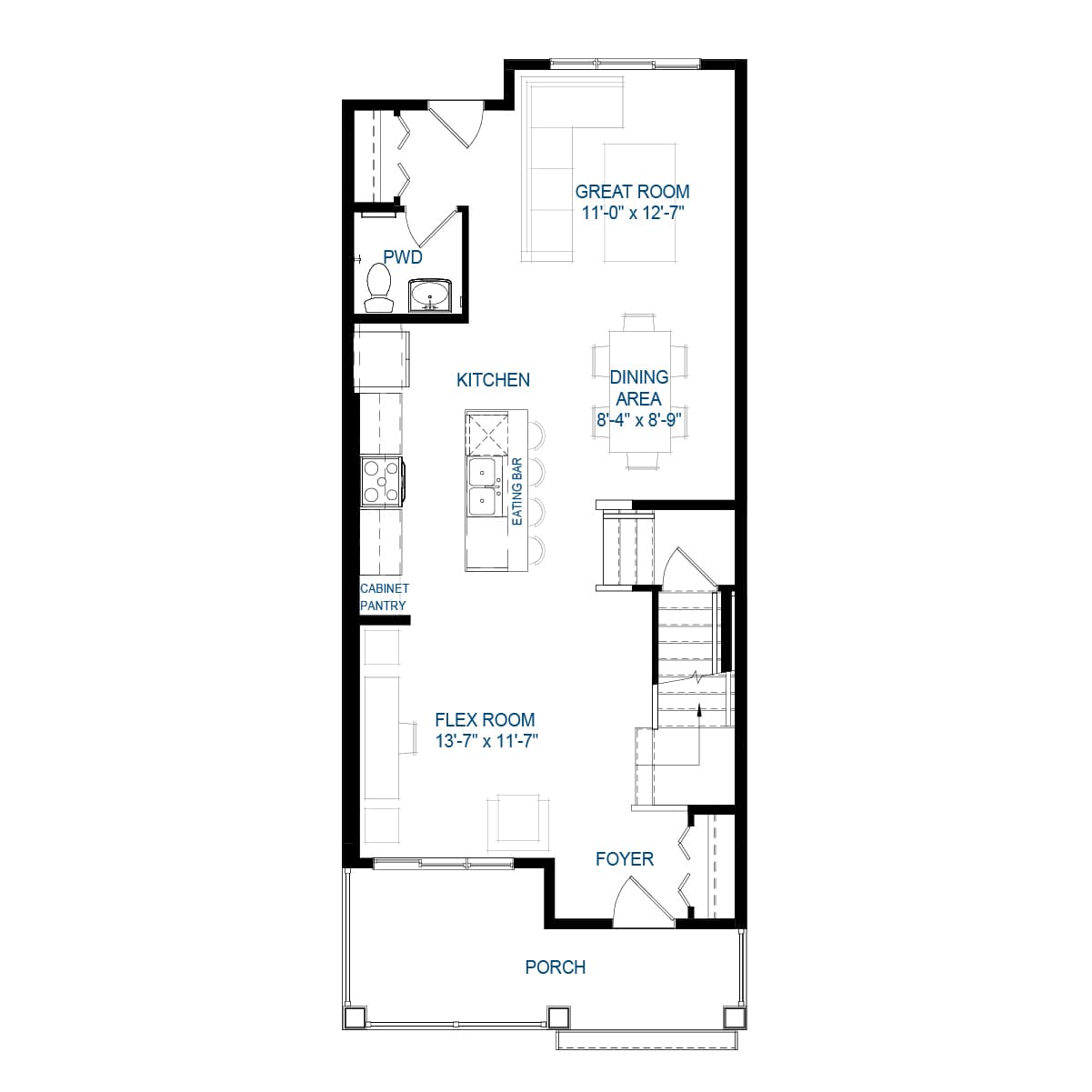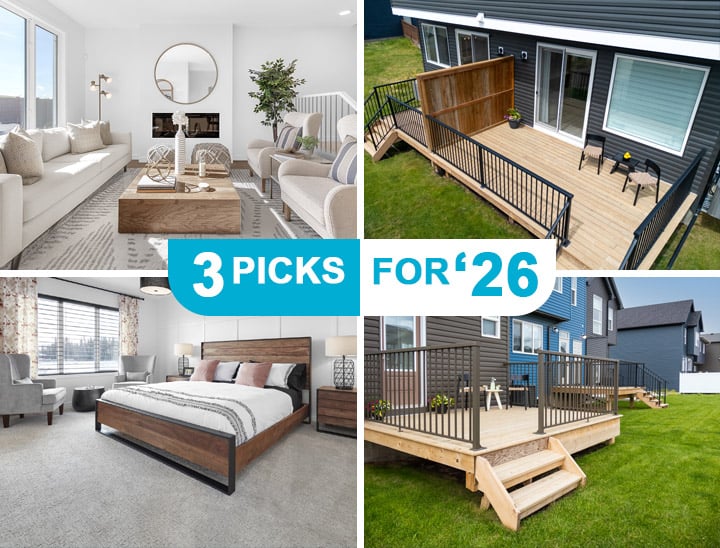Loading component...
Feel Right at Home
Explore 3D Walkthrough Tours of this Home
Floor Plan & ExteriorExplore your spaceGet to know the ins and outs of this home with our interactive home visualizer
Meet your new neighborhood
Area & Availability Map
Explore the community
Get to know Edgemont
Brookfield Residential
Similar Homes
Brookfield Residential
















