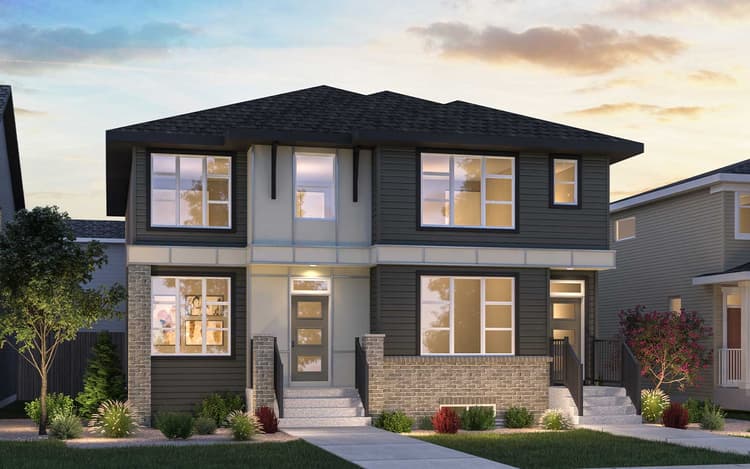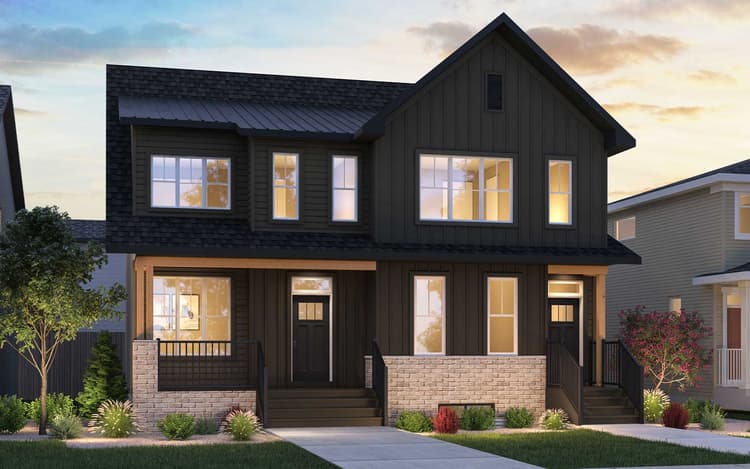19849 42nd Street SE
Calgary, AB T3M 3G3
Get DirectionsSF Attached
1519 ft ²
3beds
3
baths
This move-in ready showhome is designed for flexibility and comfort, featuring a 1-bedroom legal basement suite with its own laundry, ideal for extended family or rental income. The main living area includes a chimney hoodfan kitchen, cozy fireplace, and 3 spacious bedrooms, with a tiled shower in the primary ensuite. Additional highlights include knockdown ceilings, main floor railing, an 8x10 rear deck, and gas lines to both the range and BBQ, perfect for everyday living and entertaining.
Home Features:
– Chimney hoodfan kitchen option, fireplace
– 3 bedrooms, tiled shower in primary bath
– 1-bedroom legal basement suite
– 2 sets of laundry pairs
– Knockdown ceilings
– Main floor railing
– Gas line to range + BBQ
– 8x10 rear deck
PLEASE NOTE: Photos, Video and Virtual Tour are of a similar model and not fully representative of this home.
Home Features:
– Chimney hoodfan kitchen option, fireplace
– 3 bedrooms, tiled shower in primary bath
– 1-bedroom legal basement suite
– 2 sets of laundry pairs
– Knockdown ceilings
– Main floor railing
– Gas line to range + BBQ
– 8x10 rear deck
PLEASE NOTE: Photos, Video and Virtual Tour are of a similar model and not fully representative of this home.
This move-in ready showhome is designed for flexibility and comfort, featuring a 1-bedroom legal basement suite with its own laundry, ideal for extended family or rental income. The main living area includes a chimney hoodfan kitchen, cozy fireplace, and 3 spacious bedrooms, with a tiled shower in the primary ensuite. Additional highlights include knockdown ceilings, main floor railing, an 8x10 rear deck, and gas lines to both the range and BBQ, perfect for everyday living and entertaining.
Home Features:
– Chimney hoodfan kitchen option, fireplace
– 3 bedrooms, tiled shower in primary bath
– 1-bedroom legal basement suite
– 2 sets of laundry pairs
– Knockdown ceilings
– Main floor railing
– Gas line to range + BBQ
– 8x10 rear deck
PLEASE NOTE: Photos, Video and Virtual Tour are of a similar model and not fully representative of this home. Read More
Home Features:
– Chimney hoodfan kitchen option, fireplace
– 3 bedrooms, tiled shower in primary bath
– 1-bedroom legal basement suite
– 2 sets of laundry pairs
– Knockdown ceilings
– Main floor railing
– Gas line to range + BBQ
– 8x10 rear deck
PLEASE NOTE: Photos, Video and Virtual Tour are of a similar model and not fully representative of this home. Read More
Facts & features
Stories:
2-story
Floor Plan & ExteriorExplore your spaceGet to know the ins and outs of this home with our interactive home visualizer
Meet your new neighborhood
Area & Availability Map
Explore the community
Get to know Seton
Brookfield Residential
Similar Homes
Brookfield Residential








