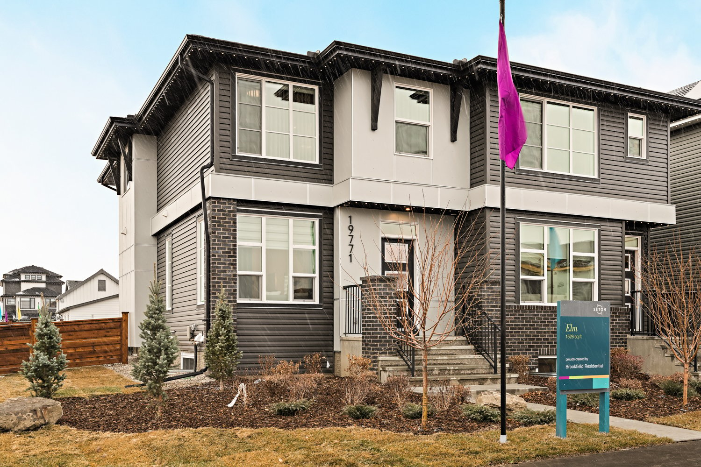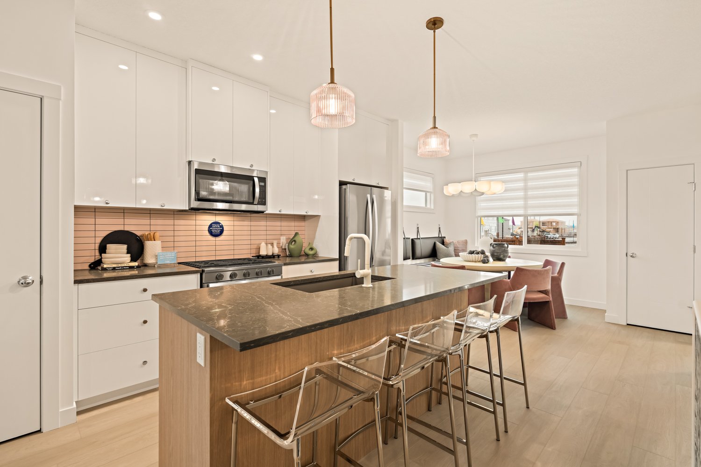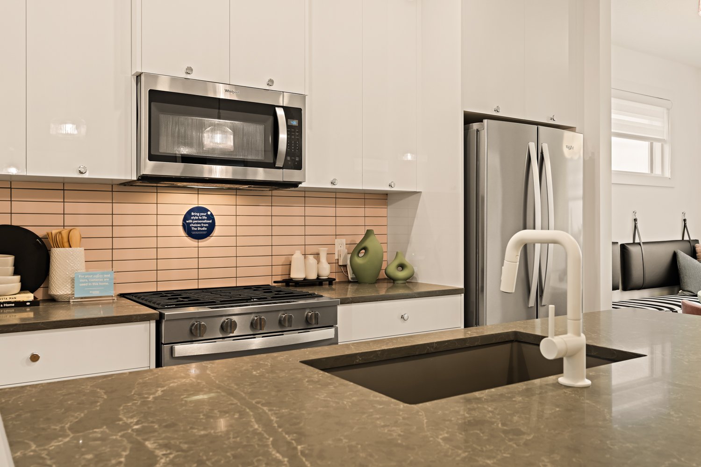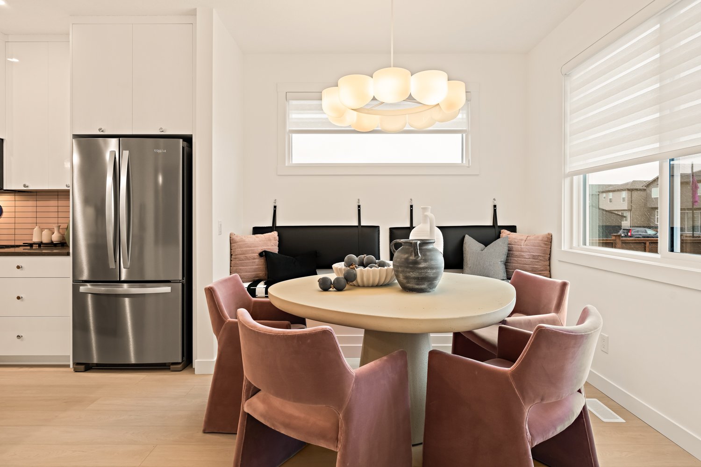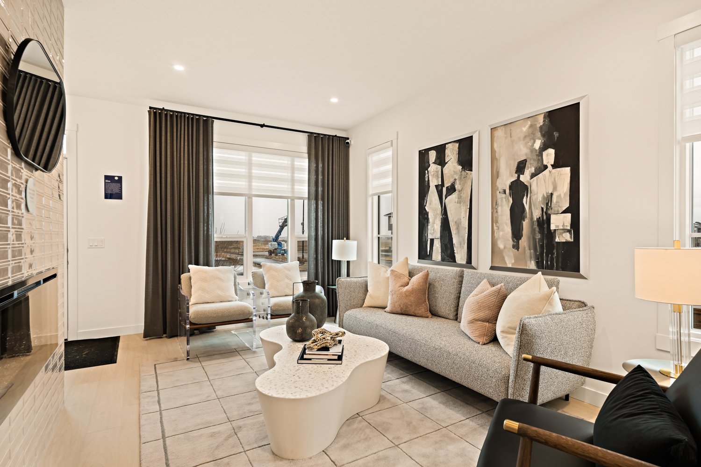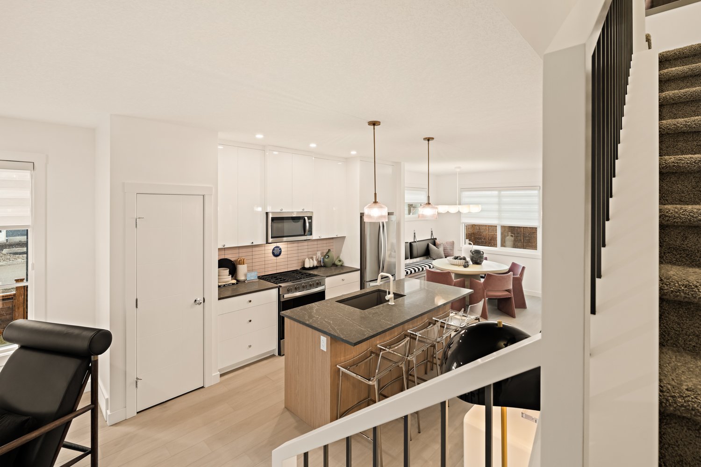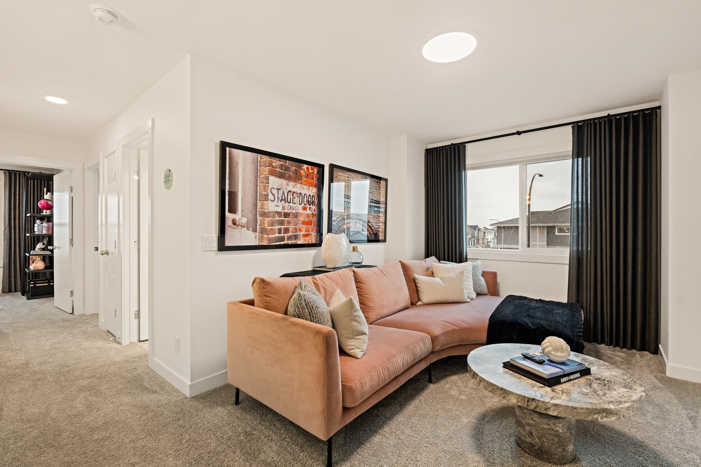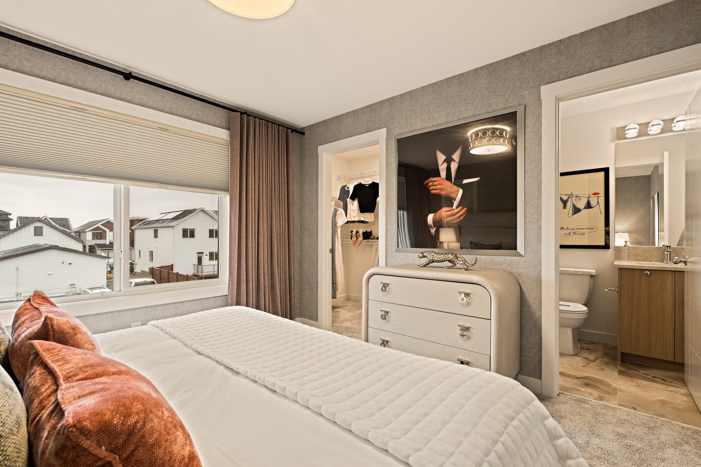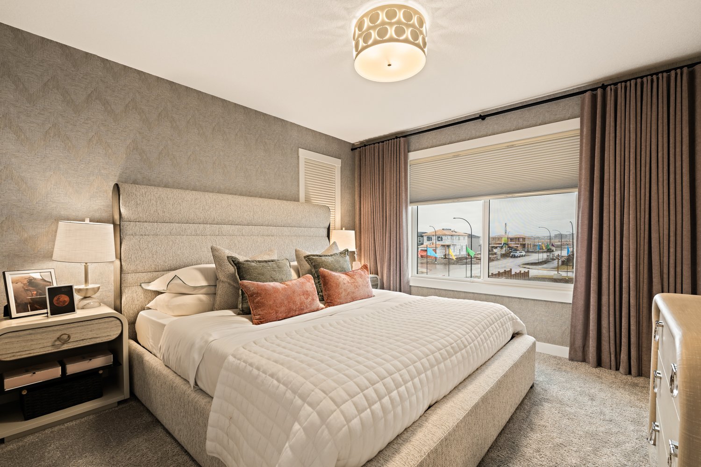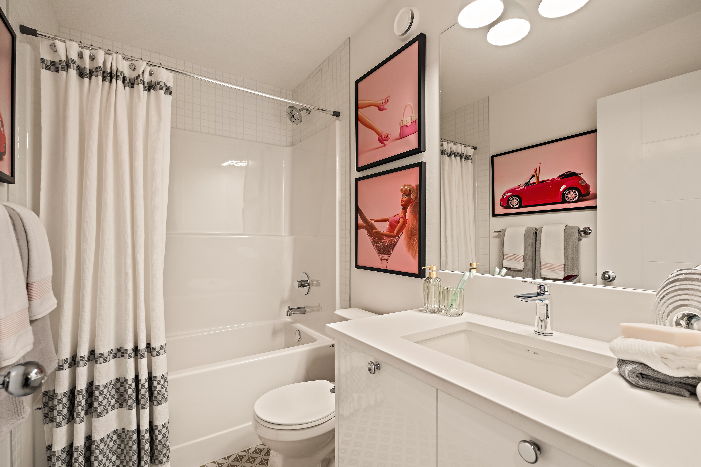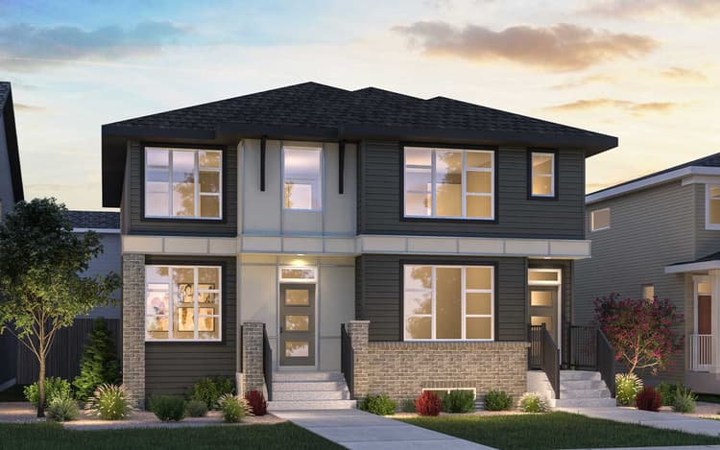19815 45 Street SE
Calgary, AB T3M 3G3
Get DirectionsDuplex Home
1519 ft ²
3beds
3
baths
This well-appointed home offers modern functionality with thoughtful upgrades throughout. The kitchen features a stylish chimney hood fan, while the main living space is enhanced by knockdown ceilings and a gas line ready for both range and BBQ use. With 3 bedrooms, a tiled shower in the primary bath, and a full laundry set included, daily living is made easy. Additional highlights include 9' foundation walls, sink and laundry rough-ins for future flexibility, and smart design choices that support both comfort and convenience.
Home Features:
– Chimney hood fan kitchen option
– 3 bedrooms
– Laundry set included
– Tiled shower in primary bath
– Sink and laundry rough-ins
– Knockdown ceilings
– Gas line to range and BBQ
– 9' foundation walls
PLEASE NOTE: Photos, Video and Virtual Tour are of a similar model and not fully representative of this home.
Home Features:
– Chimney hood fan kitchen option
– 3 bedrooms
– Laundry set included
– Tiled shower in primary bath
– Sink and laundry rough-ins
– Knockdown ceilings
– Gas line to range and BBQ
– 9' foundation walls
PLEASE NOTE: Photos, Video and Virtual Tour are of a similar model and not fully representative of this home.
This well-appointed home offers modern functionality with thoughtful upgrades throughout. The kitchen features a stylish chimney hood fan, while the main living space is enhanced by knockdown ceilings and a gas line ready for both range and BBQ use. With 3 bedrooms, a tiled shower in the primary bath, and a full laundry set included, daily living is made easy. Additional highlights include 9' foundation walls, sink and laundry rough-ins for future flexibility, and smart design choices that support both comfort and convenience.
Home Features:
– Chimney hood fan kitchen option
– 3 bedrooms
– Laundry set included
– Tiled shower in primary bath
– Sink and laundry rough-ins
– Knockdown ceilings
– Gas line to range and BBQ
– 9' foundation walls
PLEASE NOTE: Photos, Video and Virtual Tour are of a similar model and not fully representative of this home. Read More
Home Features:
– Chimney hood fan kitchen option
– 3 bedrooms
– Laundry set included
– Tiled shower in primary bath
– Sink and laundry rough-ins
– Knockdown ceilings
– Gas line to range and BBQ
– 9' foundation walls
PLEASE NOTE: Photos, Video and Virtual Tour are of a similar model and not fully representative of this home. Read More
Facts & features
Stories:
2-story
Floor Plan & ExteriorExplore your spaceGet to know the ins and outs of this home with our interactive home visualizer
Meet your new neighborhood
Area & Availability Map
Explore the community
Get to know Seton
Brookfield Residential
Similar Homes
Brookfield Residential


