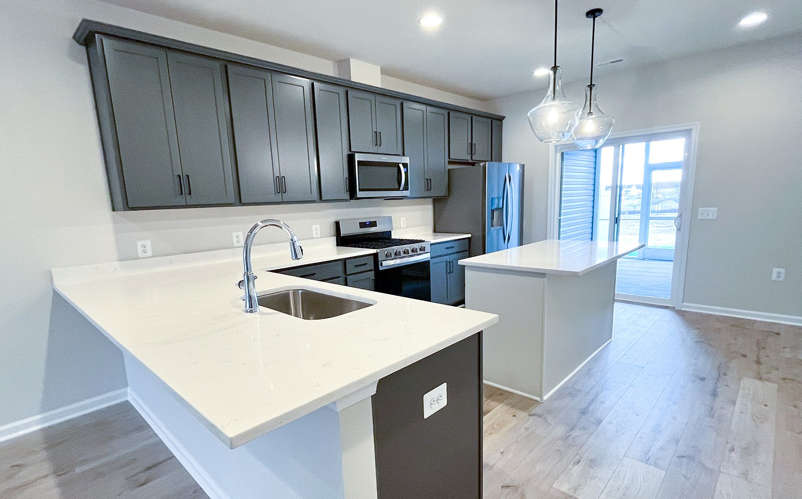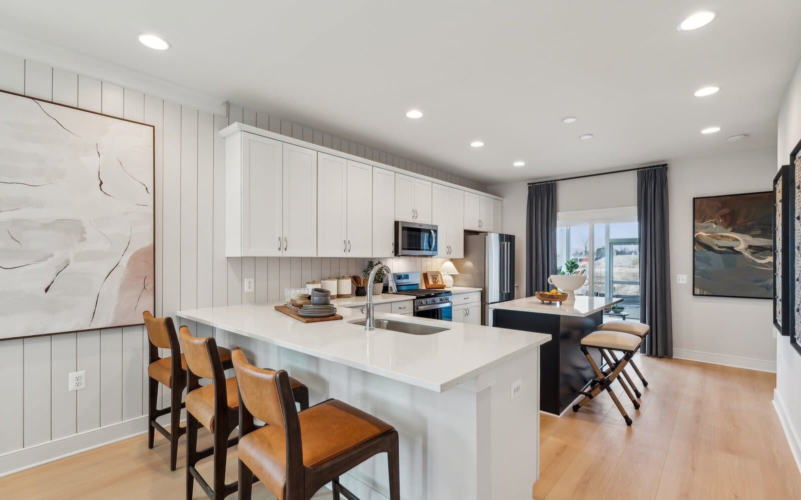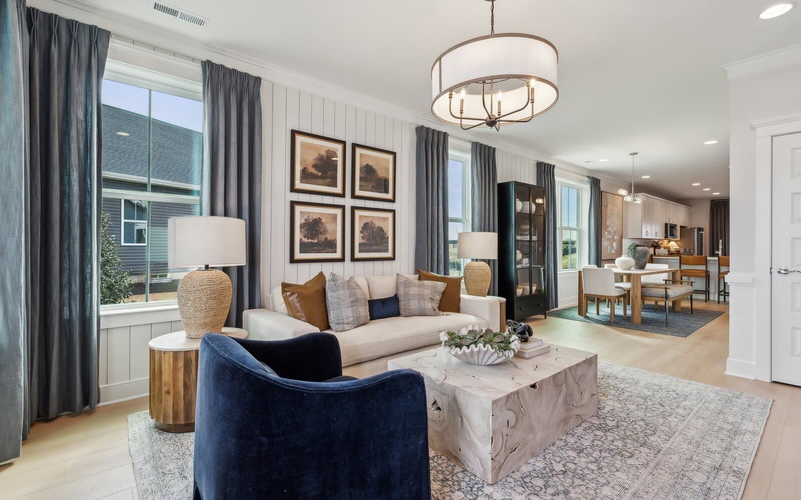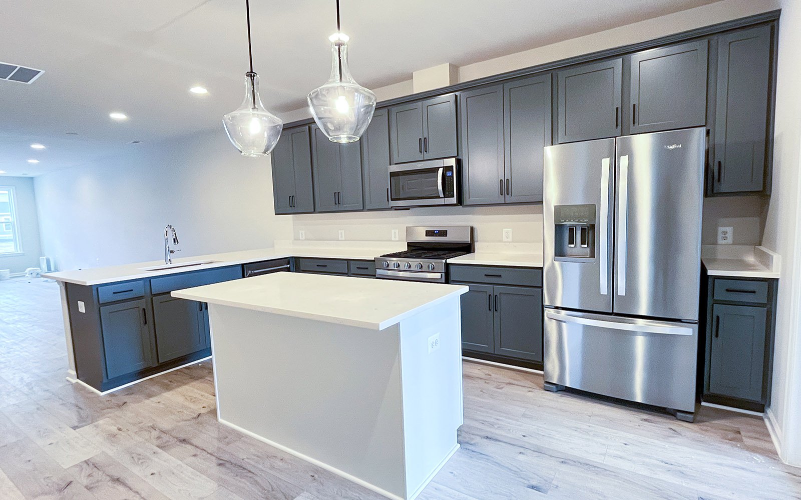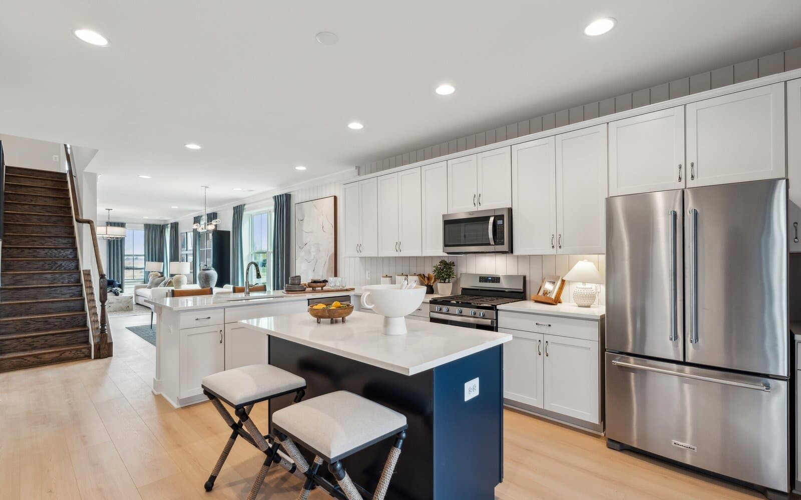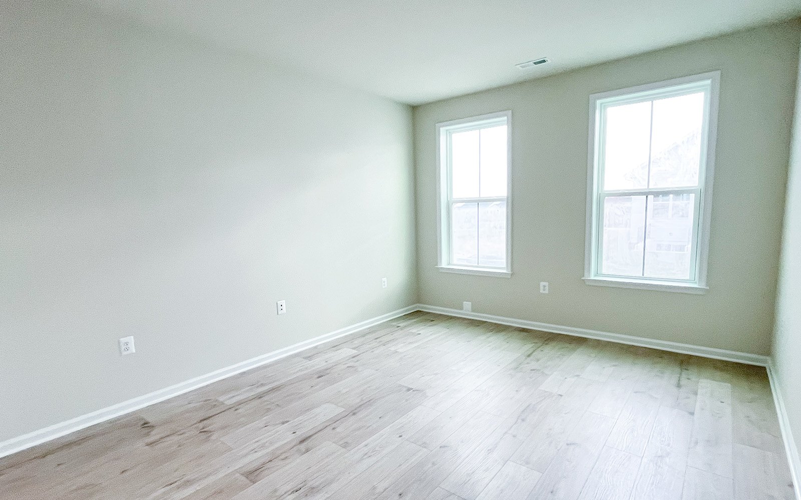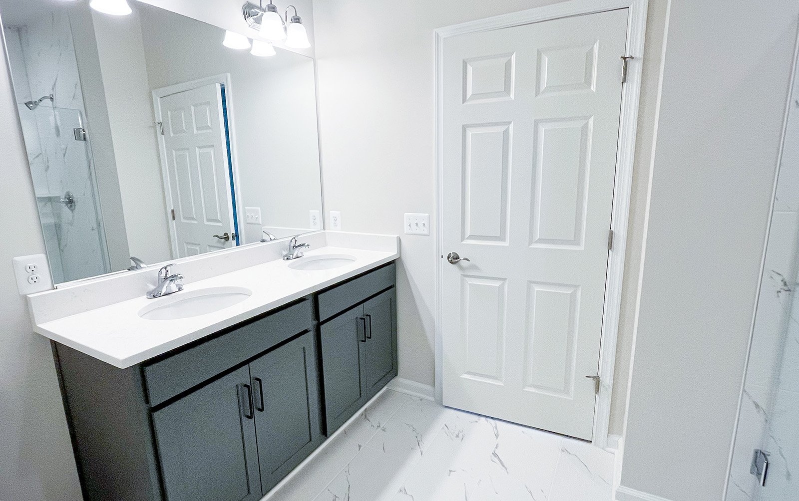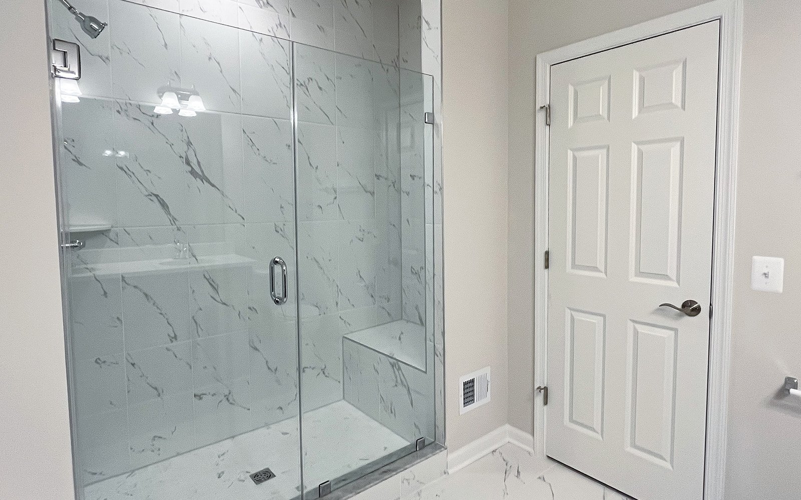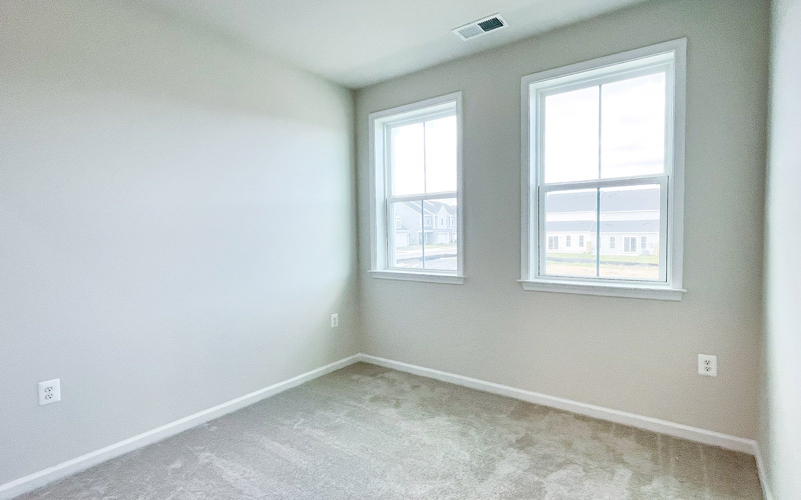Loading component...

Save THOUSANDS on select quick move-in homes!
All the Right Spaces

Meet your new neighborhood
Area & Availability Map
Explore the community
Get to know Hiatt Pointe at Snowden Bridge
Explore Our Extensive Planned Amenities
Be as active and relaxed as you'd like to be taking advantage of our extensive planned resort-style amenities.• 2 Pickleball Courts
• Outdoor swimming pool
• Outdoor Hot Tub
• Outdoor Kitchen
• Outdoor Patio & Seating Areas
• Outdoor Gas Fire Table and Gathering Areas
Community Clubhouse
The active adult community clubhouse will become your new social hub!Planned features within the Clubhouse are:
• Meeting and Event Rooms
• Community Lounge
• Fitness Center
• Yoga Studio
• Billiards & Game Room
2 Pickleball Courts
Your new favorite neighborhood hangout!Get in on the action at our planned courts:
• Two dedicated pickleball courts
• Open space for matches, round-robins, and scrambles
Similar Homes
Similar Homes
 Move in Now105 Castaway PlaceWinchester, VA
Move in Now105 Castaway PlaceWinchester, VAin55+ Villa Collection CollectioninHiatt Pointe at Snowden Bridge Community
1003Northgate PlanTownhome331752 sqft21$374,990 Move in Now103 Castaway PlaceWinchester, VA
Move in Now103 Castaway PlaceWinchester, VAin55+ Villa Collection CollectioninHiatt Pointe at Snowden Bridge Community
1002Northgate PlanTownhome331752 sqft21$409,095$374,990 Move in Now123 Castaway PlaceWinchester, VA
Move in Now123 Castaway PlaceWinchester, VAin55+ Villa Collection CollectioninHiatt Pointe at Snowden Bridge Community
1012Northgate PlanTownhome331752 sqft21$408,285$374,990 Move in Now119 Castaway PlaceWinchester, VA
Move in Now119 Castaway PlaceWinchester, VAin55+ Villa Collection CollectioninHiatt Pointe at Snowden Bridge Community
1010Northgate PlanTownhome331752 sqft21$415,236$394,990 Move in Now106 Heirloom WayWinchester, VA
Move in Now106 Heirloom WayWinchester, VAin55+ Villa Collection CollectioninHiatt Pointe at Snowden Bridge Community
1111Northgate PlanTownhome331752 sqft21$423,735$404,990 Move in Now119 Heirloom WayWinchester, VA
Move in Now119 Heirloom WayWinchester, VAin55+ Villa Collection CollectioninHiatt Pointe at Snowden Bridge Community
1099Northgate PlanTownhome331752 sqft21$414,990
Talk with us about finding your dream home
Contact Our Team


