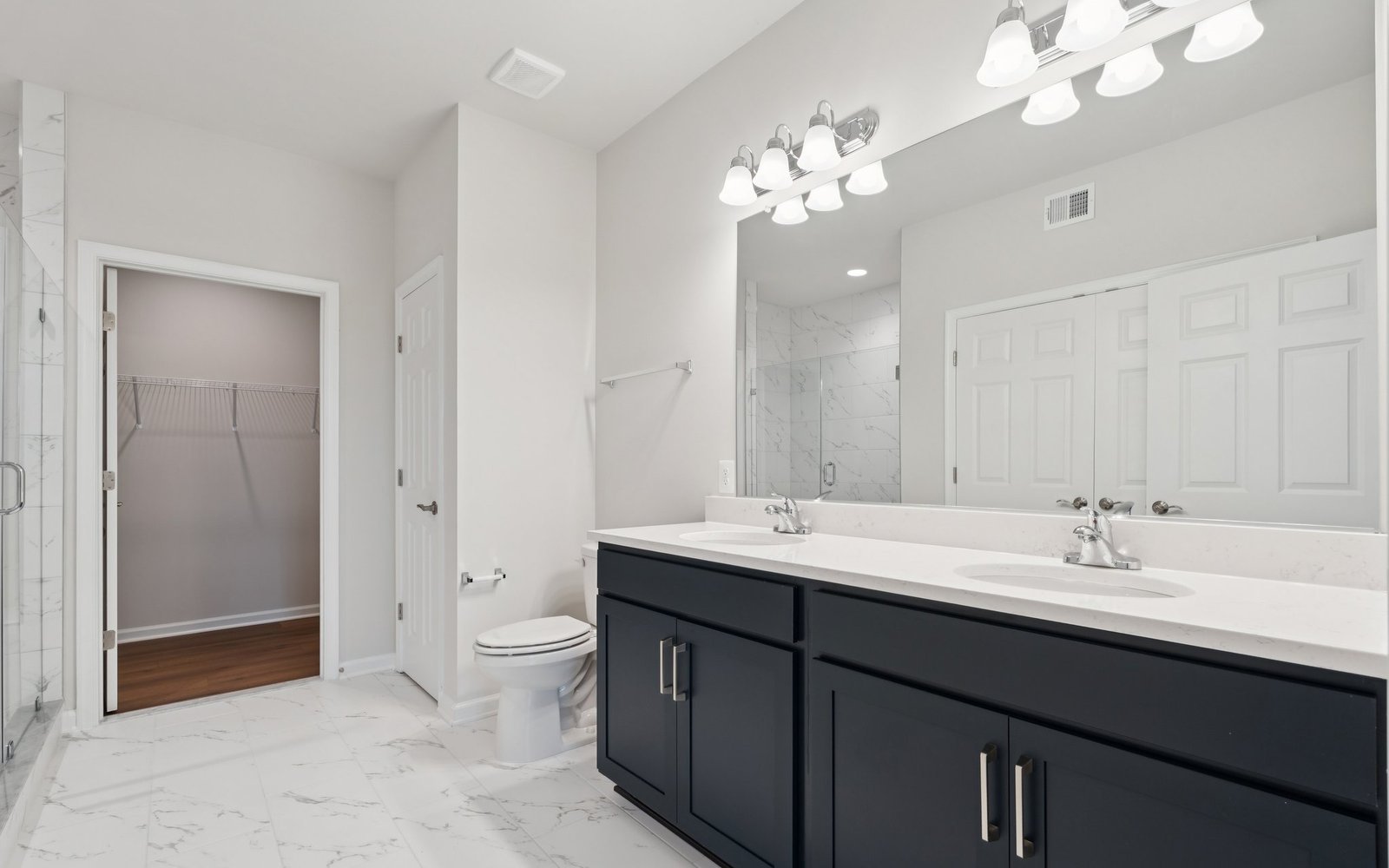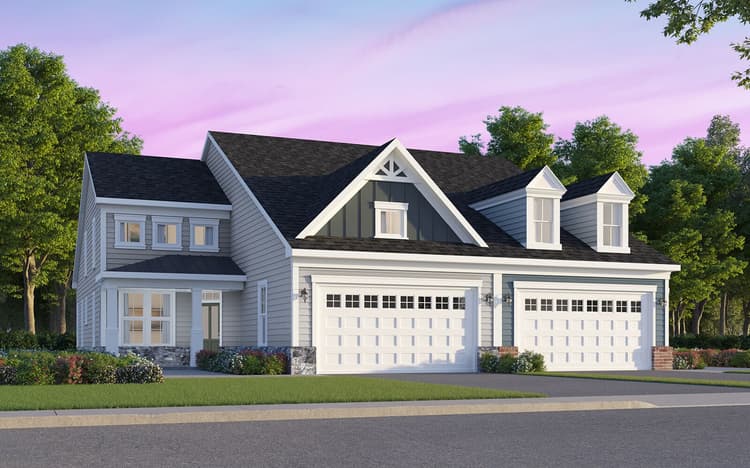109 Sunflower Way
Winchester, VA 22603
Get DirectionsWelcome to this Fitzgerald home where streamlined main-level living meets sophisticated design. The classic brick front and upgraded garage door give this home great curb appeal.
At the heart of the home is a gourmet kitchen equipped with gourmet stainless steel appliances. The kitchen features New Calacatta Duolina quartz countertops and two-tone kitchen cabinets, with Colada Finish on the perimeter cabinets and Greyhound on the large island. This space is perfect for both daily living and hosting, and it flows effortlessly into a sun-drenched family room. With extra windows and a sliding glass door that leads to a private screened-in porch, the family room offers a seamless indoor-outdoor living experience.
The primary suite, a private sanctuary tucked off the family room, features a large walk-in closet and a luxurious en suite bathroom with a frameless glass shower, Dayton Birch cabinets and New Calacatta Duolina quartz countertops. The main floor also includes a comfortable second bedroom, a full bathroom, and a flexible den/office space that can adapt to your needs. A conveniently located laundry room, with direct access to the two-car garage, adds to the home's practical design.
Take the oak stairs to the upper level where a spacious loft, additional bedroom and bathroom provide even more living and entertaining space.
• Main level primary suite
• Gourmet stainless steel appliances
• Quartz kitchen countertops
• Rear screened porch
• 2-car garage
Welcome to this Fitzgerald home where streamlined main-level living meets sophisticated design. The classic brick front and upgraded garage door give this home great curb appeal.
At the heart of the home is a gourmet kitchen equipped with gourmet stainless steel appliances. The kitchen features New Calacatta Duolina quartz countertops and two-tone kitchen cabinets, with Colada Finish on the perimeter cabinets and Greyhound on the large island. This space is perfect for both daily living and hosting, and it flows effortlessly into a sun-drenched family room. With extra windows and a sliding glass door that leads to a private screened-in porch, the family room offers a seamless indoor-outdoor living experience.
The primary suite, a private sanctuary tucked off the family room, features a large walk-in closet and a luxurious en suite bathroom with a frameless glass shower, Dayton Birch cabinets and New Calacatta Duolina quartz countertops. The main floor also includes a comfortable second bedroom, a full bathroom, and a flexible den/office space that can adapt to your needs. A conveniently located laundry room, with direct access to the two-car garage, adds to the home's practical design.
Take the oak stairs to the upper level where a spacious loft, additional bedroom and bathroom provide even more living and entertaining space.
• Main level primary suite
• Gourmet stainless steel appliances
• Quartz kitchen countertops
• Rear screened porch
• 2-car garage
Facts & features
Stories:
1-story
Parking/Garage:
2
All the Right Spaces

Meet your new neighborhood
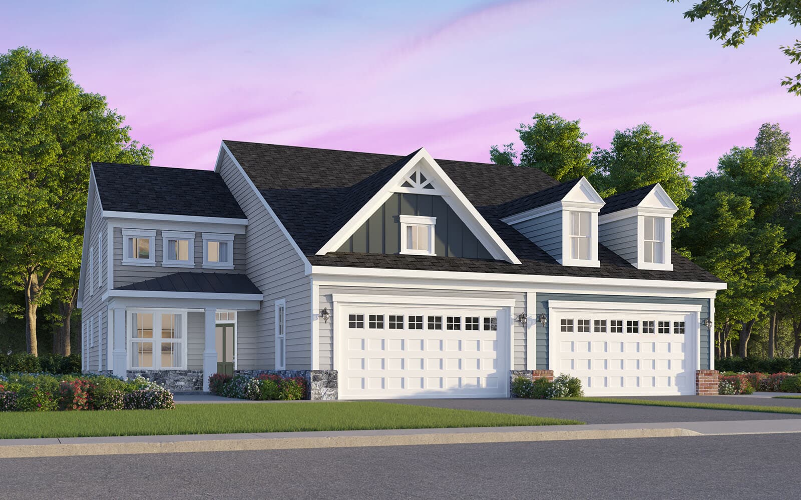
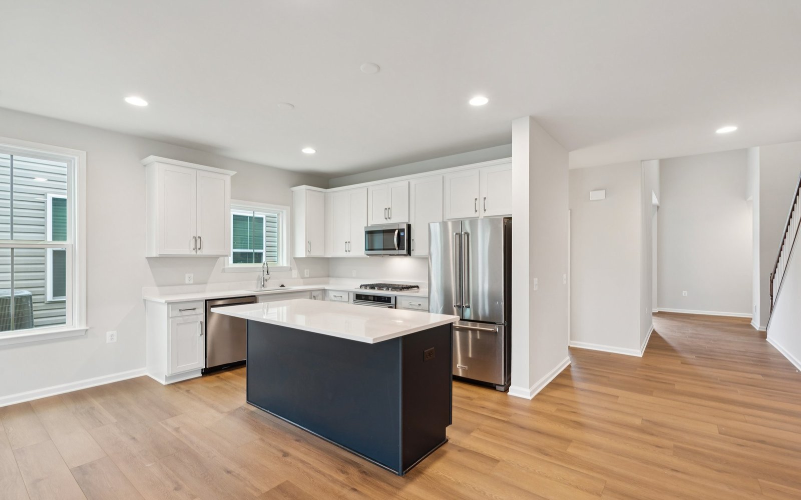
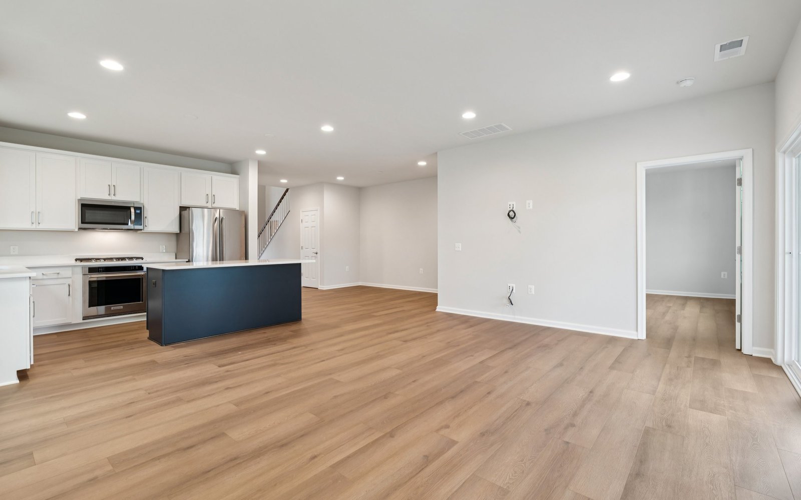
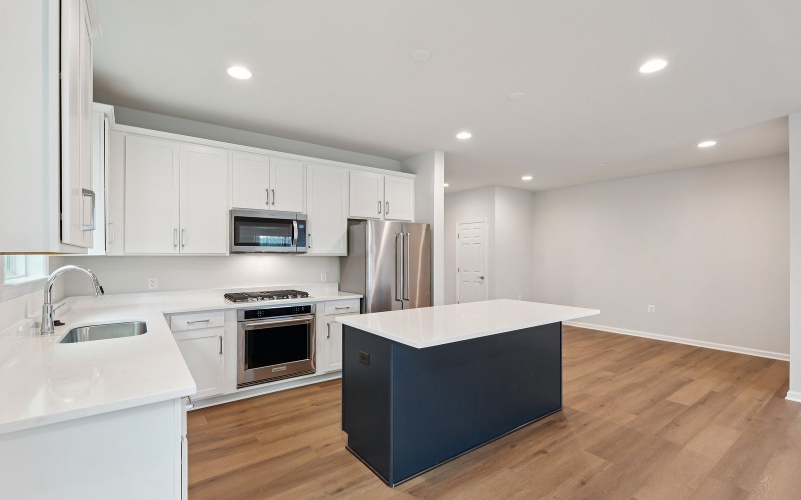
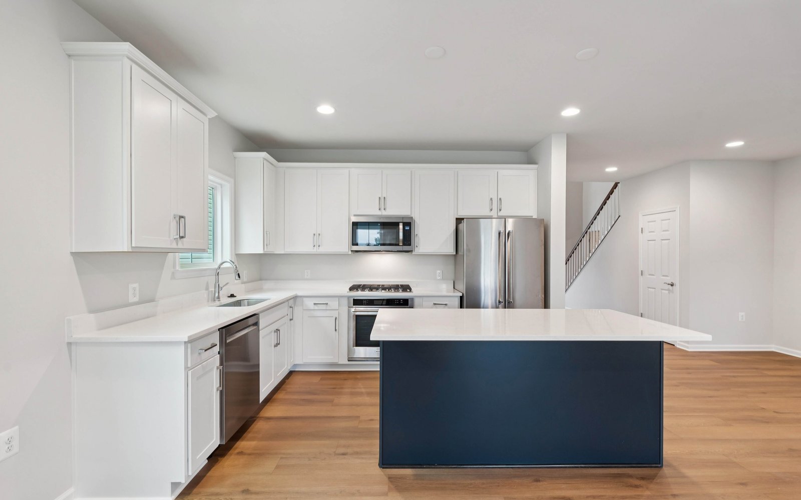
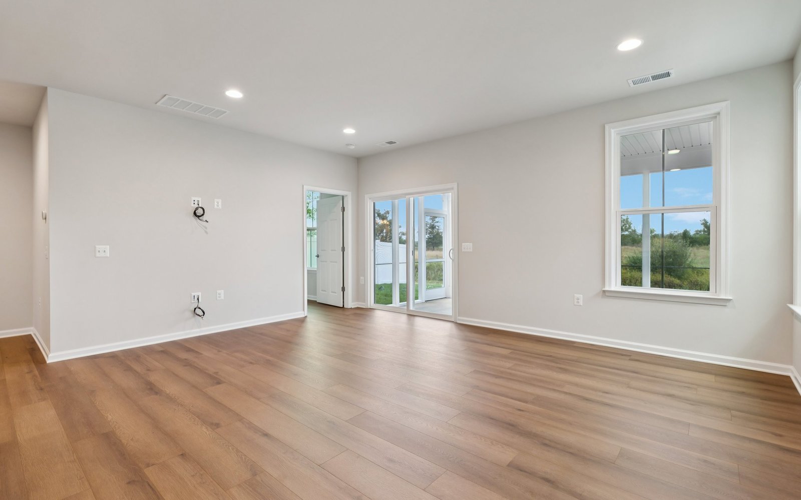
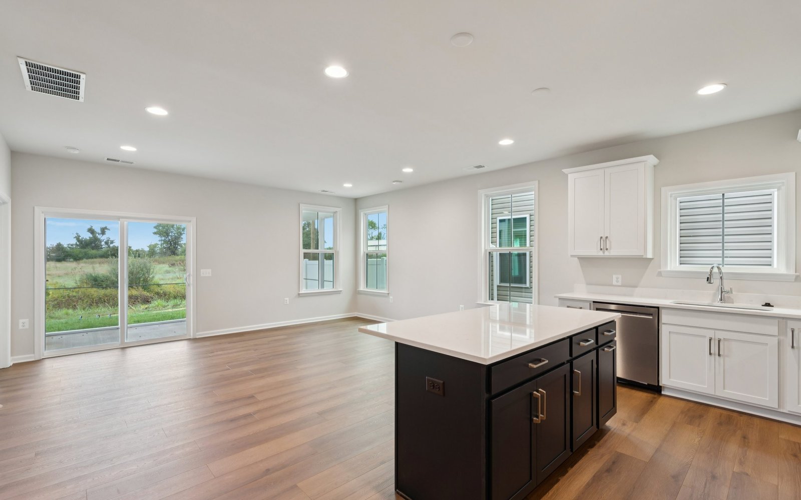
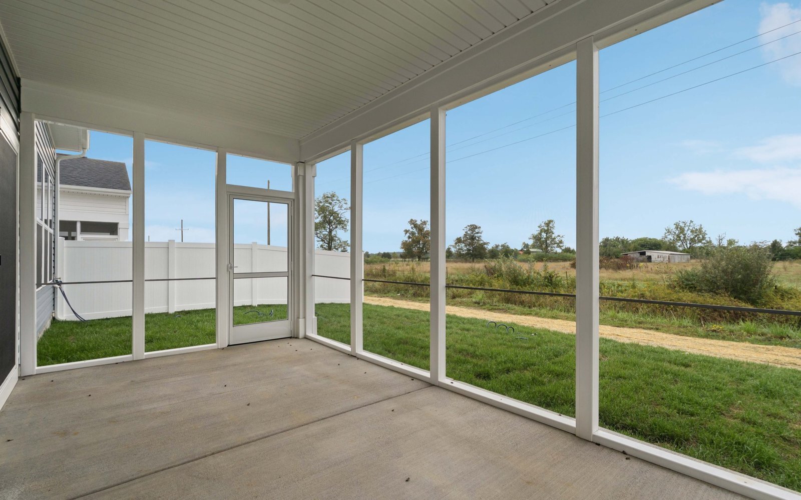
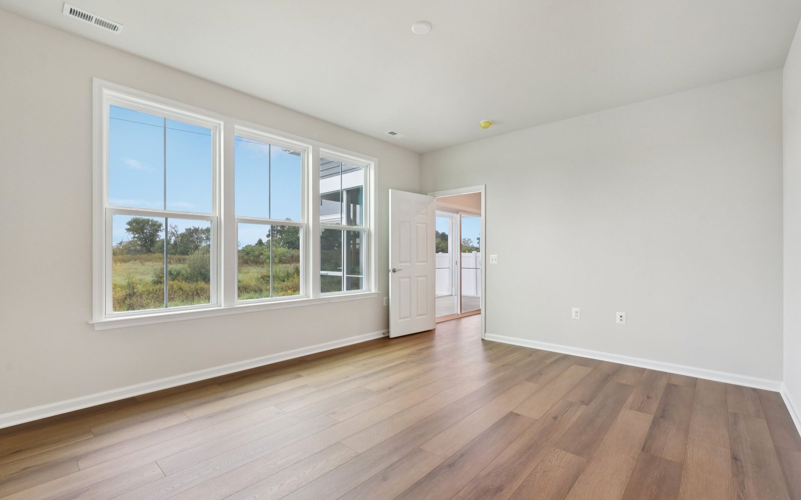
.jpg?h=1000&iar=0&w=1600)
