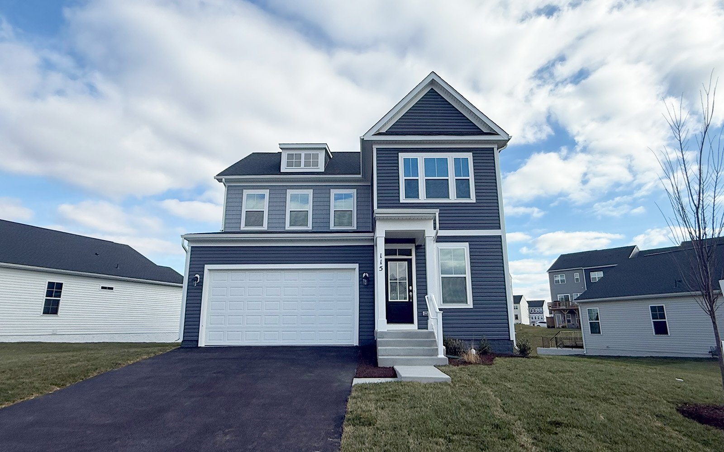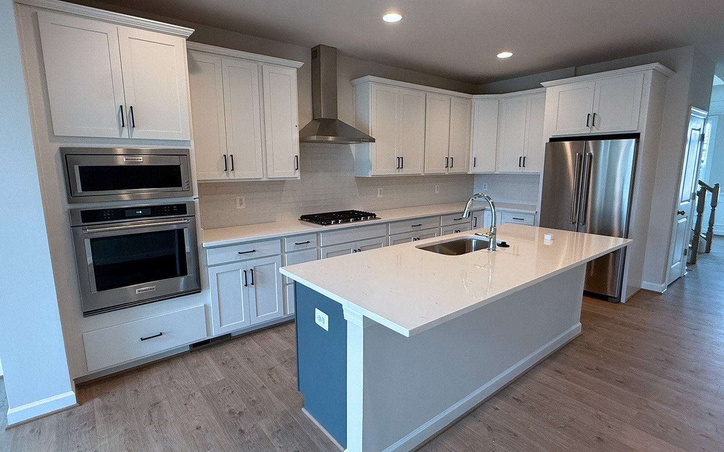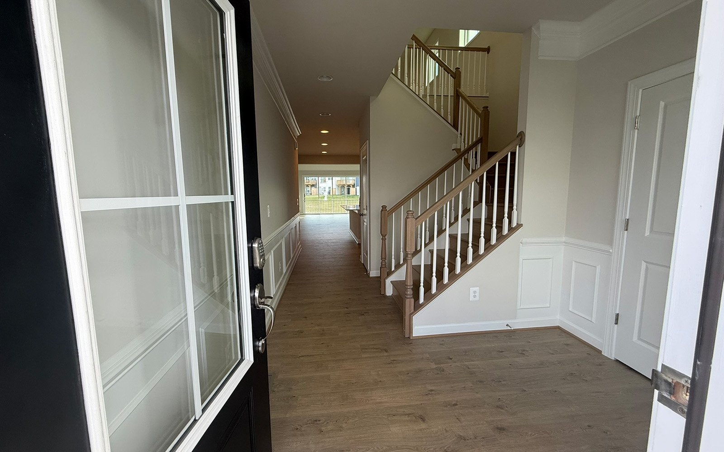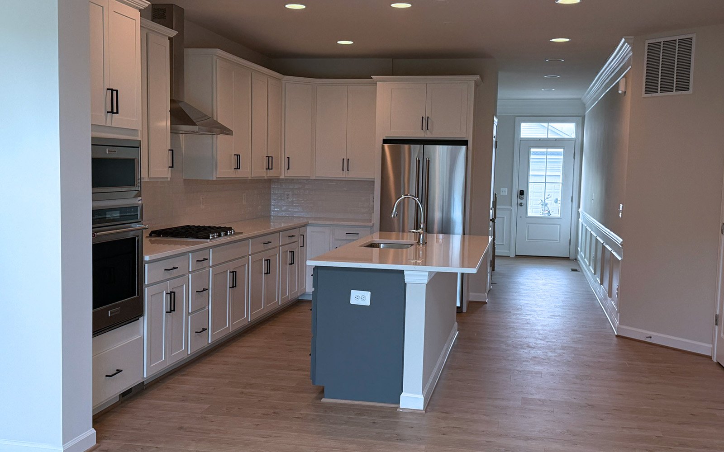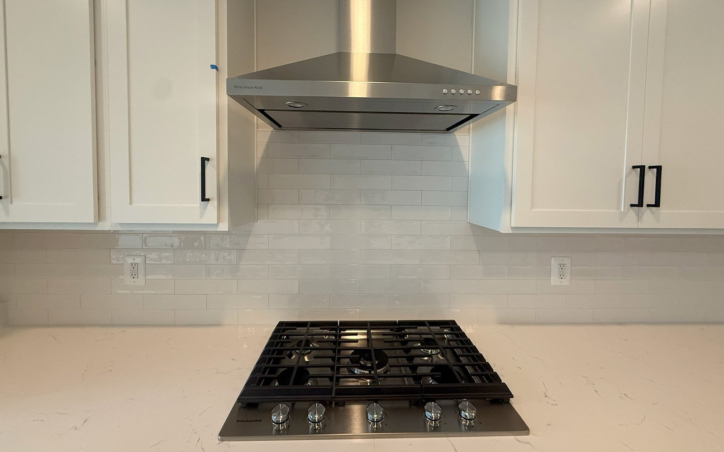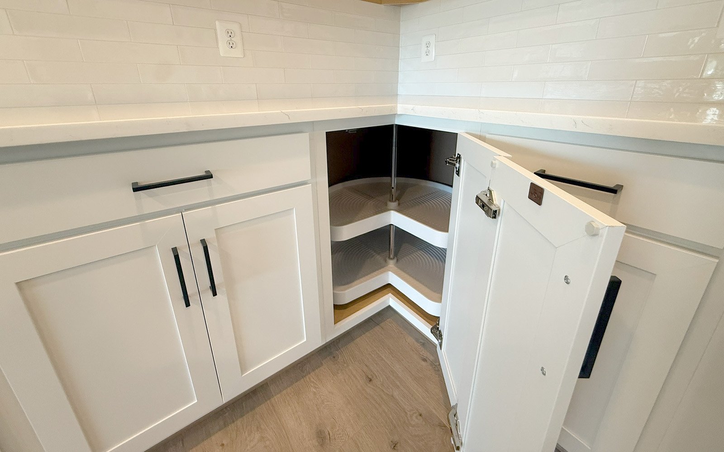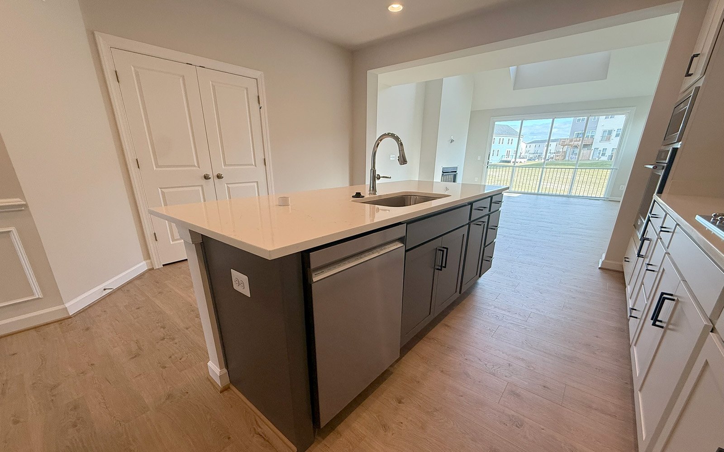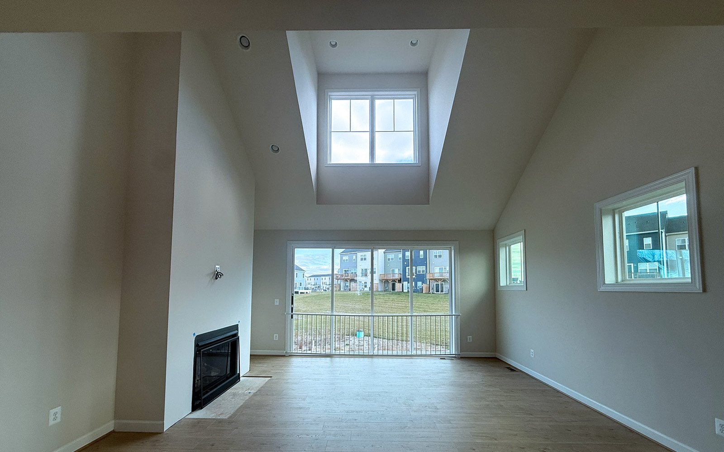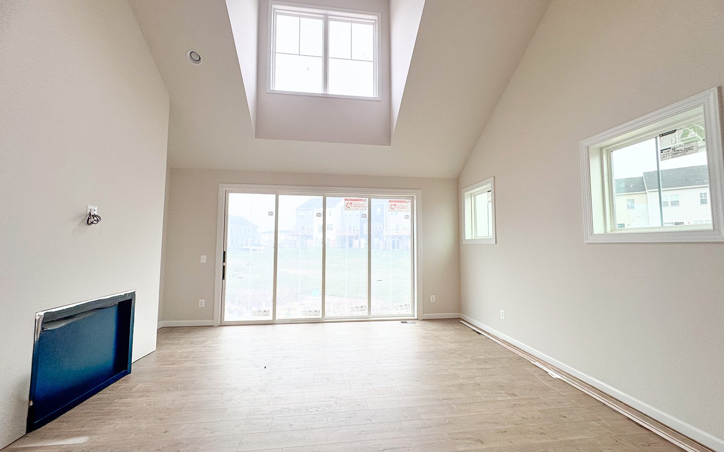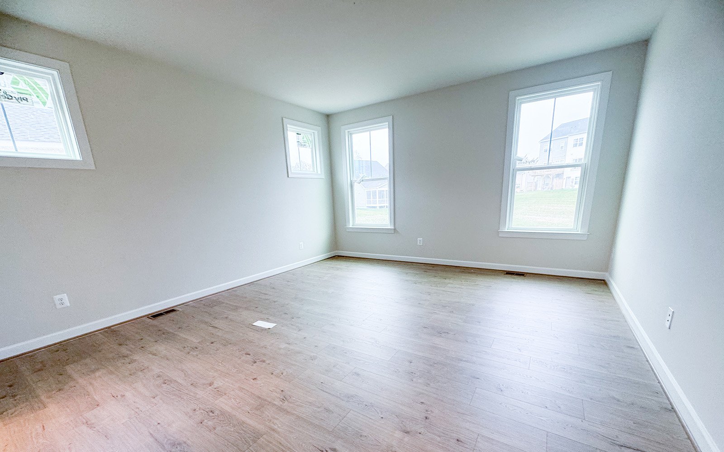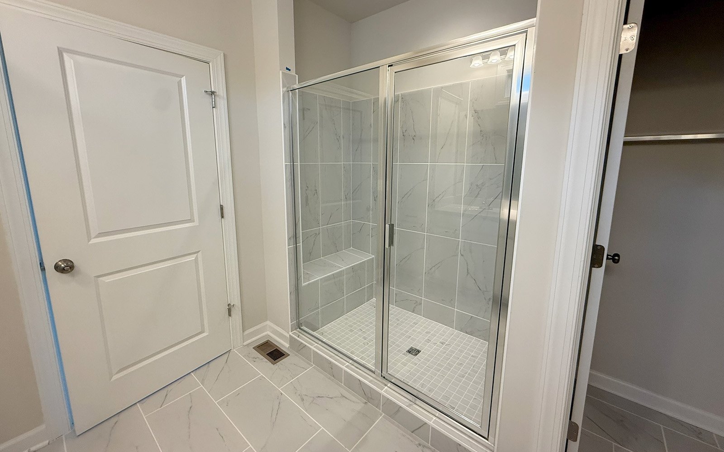115 Sapphire Street
Stephenson, VA 22656
Get DirectionsThe heart of this home is a stunning open-plan layout, where the gourmet kitchen, spacious dining area, and great room flow seamlessly together. The chef-inspired kitchen features a welcoming eating bar, a full suite of gourmet stainless steel appliances, ample upgraded soft close cabinetry, Carrara Morro quartz countertops, and a walk-in pantry. In the dining and great room, a soaring volume ceiling and abundant natural light create a bright, airy feel, complemented by a cozy fireplace and oversized glass doors leading to your outdoor living space.
Tucked away on the main level you will find the serene primary suite. This tranquil retreat boasts extra windows, a large walk-in closet, and a spa-like en suite bathroom with dual sinks and a luxurious shower. Practicality meets style with a dedicated mudroom conveniently located off the 2-car garage.
Up the wooden oak stairs, you'll find two additional bedrooms, a versatile loft with an extension, and a full bathroom. Two unfinished storage areas offer flexible possibilities, including the potential to create a fourth bedroom or a spacious home office.
The walkout lower level with high ceilings provides even more living space, with a finished guest suite and full bathroom.
• Main-level primary suite
• Extended upper level loft
• Finished recreation room with lower level bedroom
• Gourmet stainless steel appliances and quartz countertops
• Colonial trim package and beautiful window casings
The heart of this home is a stunning open-plan layout, where the gourmet kitchen, spacious dining area, and great room flow seamlessly together. The chef-inspired kitchen features a welcoming eating bar, a full suite of gourmet stainless steel appliances, ample upgraded soft close cabinetry, Carrara Morro quartz countertops, and a walk-in pantry. In the dining and great room, a soaring volume ceiling and abundant natural light create a bright, airy feel, complemented by a cozy fireplace and oversized glass doors leading to your outdoor living space.
Tucked away on the main level you will find the serene primary suite. This tranquil retreat boasts extra windows, a large walk-in closet, and a spa-like en suite bathroom with dual sinks and a luxurious shower. Practicality meets style with a dedicated mudroom conveniently located off the 2-car garage.
Up the wooden oak stairs, you'll find two additional bedrooms, a versatile loft with an extension, and a full bathroom. Two unfinished storage areas offer flexible possibilities, including the potential to create a fourth bedroom or a spacious home office.
The walkout lower level with high ceilings provides even more living space, with a finished guest suite and full bathroom.
• Main-level primary suite
• Extended upper level loft
• Finished recreation room with lower level bedroom
• Gourmet stainless steel appliances and quartz countertops
• Colonial trim package and beautiful window casings
Read More
Facts & features
Lot size:
9976 ft ²
Stories:
2-story
Parking/Garage:
2
All the Right Spaces

Meet your new neighborhood
