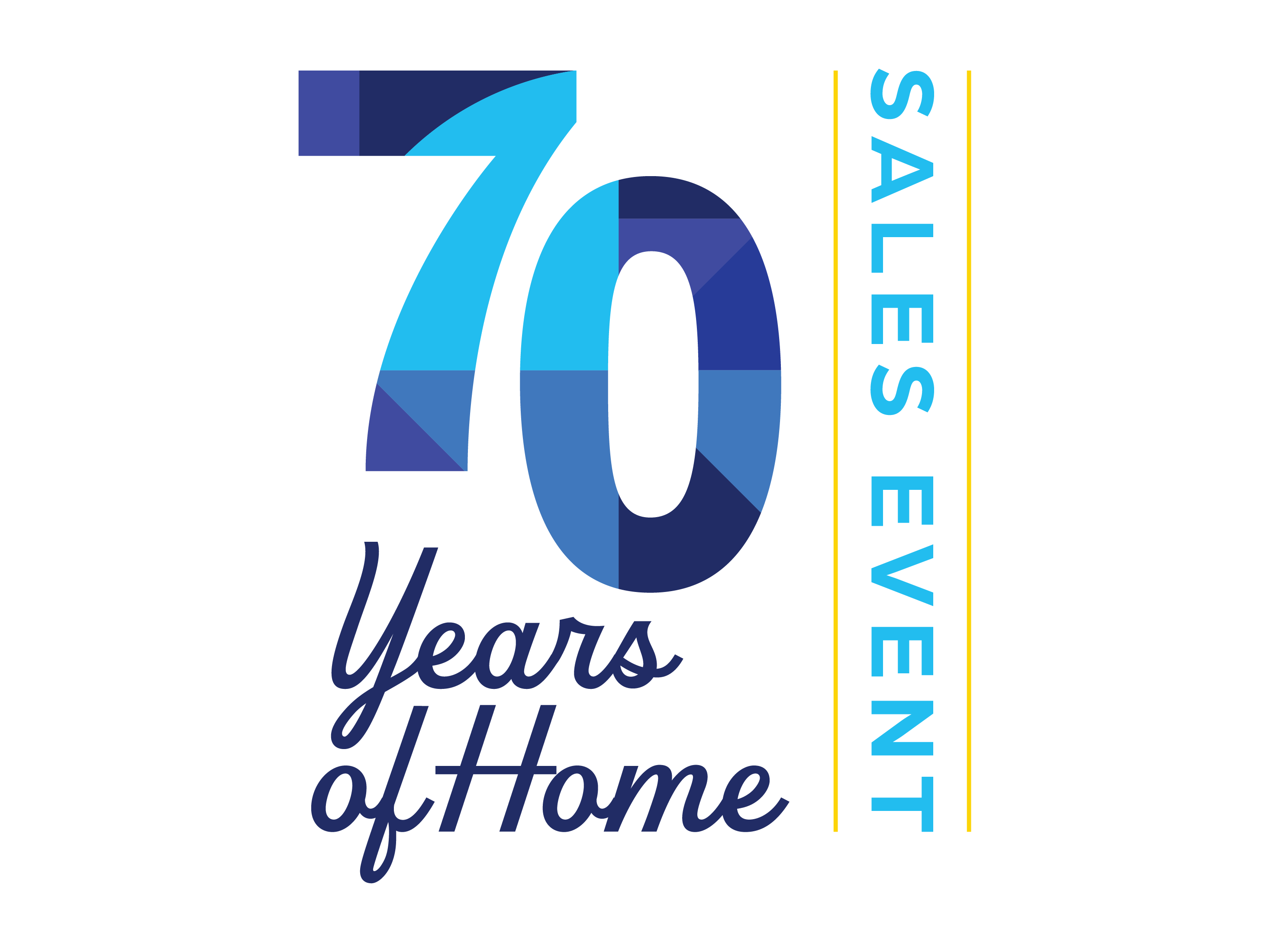40' Traditional Homes Collection
Cozy Living
It’s All in the Details
4.5
1439 Customer Reviews for Houston Area
Floor Plans for Every Lifestyle
7 Plans in the 40' Traditional Homes Collection
Harverford Plan
Single Family4322Call For Pricing

Embry Plan
Single Family321786 sqft12Coming Soon
Emerson Plan
Single Family432310 sqft22From $389,990
Rutgers Plan
Single Family442396 sqft22From $419,990

Avila Plan
Single Family432194 sqft22Coming Soon

Tufts Plan
Single Family432406 sqft22Coming Soon
Hollins Plan
Single Family332010 sqft22Coming Soon
Quick Move-In Homes
Quick Move-In Homes
4 Quick Move-In Homes in the 40' Traditional Homes Collection
 Move in Sep 20267823 Clover Gully LaneKaty, TX6Rutgers PlanSingle Family442436 sqft22$463,948$419,990
Move in Sep 20267823 Clover Gully LaneKaty, TX6Rutgers PlanSingle Family442436 sqft22$463,948$419,990 Move in Mar 20267227 Blue Gentiana LaneKaty, TX18Harverford PlanSingle Family432461 sqft22$457,684$434,990
Move in Mar 20267227 Blue Gentiana LaneKaty, TX18Harverford PlanSingle Family432461 sqft22$457,684$434,990 Move in Sep 202624935 Vervain Meadow TrailKaty, TX8Rutgers PlanSingle Family442396 sqft22$460,465$439,990
Move in Sep 202624935 Vervain Meadow TrailKaty, TX8Rutgers PlanSingle Family442396 sqft22$460,465$439,990 Move in Now24958 Vervain Meadow TrailKaty, TX39Rutgers PlanSingle Family442421 sqft22$476,134$449,990
Move in Now24958 Vervain Meadow TrailKaty, TX39Rutgers PlanSingle Family442421 sqft22$476,134$449,990
Experience the Art of Living

Collection Features

Kitchen Solutions
- Parsely Kitchen Collection featuring Whirlpool® appliance package in stainless steel:
- 5.0 cu. ft. 5-in-1 gas oven with air fry mode and SpeedHeat™ burners
- 1.9 cu. ft. microwave hood combination with steam cooking and 3-speed
- 3-cycle dishwasher with AccuSense® soil sensor
- 42” upper cabinets with decorative trim and spacious cabinet layouts (per plan)
- Ceramic tile backsplash
- Granite kitchen countertop with square edge
- LED disc style lighting in kitchen and breakfast (per plan)
- Delta® faucet fixture in stainless steel finish
- 50/50 stainless steel, undermount sink
*In the interest of continuous improvements, Brookfield Residential reserves the right to modify or change floor plans, materials, colors, or features without prior notice or obligation. Issued 4/16/2025.
Spa Experience
- Luxurious primary bath designs including separate shower with surrounding tile, acrylic shower pan and stainless steel, semi-framed glass enclosure
- 1/4" plate glass mirror over vanity 42" high and width of vanity
- High efficiency, elongated commodes at all baths
- 1.6 cm Silestone countertop in all bathrooms
- Stainless Steel, Delta® fixture in all baths
*In the interest of continuous improvements, Brookfield Residential reserves the right to modify or change floor plans, materials, colors, or features without prior notice or obligation. Issued 4/16/2025.


Outdoor Living
- Landscaping includes sod, plant beds, trees and 6 zone irrigation system at front and rear yards (per plan)
- Rain gutters on front of home
- 16X7 Windsor Ranch style garage door with Wi-Fi opener
- Fence around rear yard (see Sales for location on specific lots)
- 2 Exterior coach light fixtures and 1 porch light in soffit at front elevation
*In the interest of continuous improvements, Brookfield Residential reserves the right to modify or change floor plans, materials, colors, or features without prior notice or obligation. Issued 4/16/2025.
Design and Finish
- Satin nickel Schlage doorknobs
- 8’ smooth fiberglass front door with 3/4 glass insert, stained per exterior color scheme specifications
- 6’8” interior doors
- 8’ rear smooth fiberglass patio door with full light
- Energy efficient lighting fixtures including LED disc style lighting
- Open concept floor plans designed specifically to capture flow, function and flexibility
- Choice of unique elevations (*some elevations may have a premium cost)
- Shelving in all closets and pantry (per plan)
- Square sheetrock corners throughout
- Selection of tile flooring in entry, kitchen, baths, utility, and dining (per plan)
*In the interest of continuous improvements, Brookfield Residential reserves the right to modify or change floor plans, materials, colors, or features without prior notice or obligation. Issued 4/16/2025.


Comfort and Technology
Connected Home wiring package includes the following items in a plan specific layout (see Sales for details on each plan):
- Single Wi-Fi friendly structured wiring panel with 1" conduit to exterior feed location (per plan)
- Three media combination outlets containing one RG6 cable & one CAT6 cable at family room, primary bed, study or bed 3 (per plan)
- One surge protector
- One security keypad prewire at garage door
- *Additional technology, safety, and entertainment Connected Home packages available
- Upgraded R-19 insulation at flat ceilings
- Upgraded R-13-19 exterior wall insulation (per plan)
- Ridge attic ventilation with Deck-Air® roof deck intake vent
- Jumper duct pressure balancing for all bedrooms
- R6 duct work
- Double pane, LowE3 vinyl windows with 366 glass
- 80% AFUE Furnaces
- Energy Star® rated 15.2 SEER2 HVAC system
- Pleated media air filters
- Ecobee 6 smart thermostat with Wi-Fi
- Ceiling fan in family room and primary suite
- All bedrooms, flex rooms and lofts blocked for ceiling fan
- Tankless water heater
- Delta WaterSense® water-saving fixtures
- HomeTeam Taexx built-in pest control system and borate pretreatment
*In the interest of continuous improvements, Brookfield Residential reserves the right to modify or change floor plans, materials, colors, or features without prior notice or obligation. Issued 10/1/2025.
Where You’ll Live

Community Amenities
Elyson Commons
Elyson Courts
Elyson House
Fireside Park
Nearby Points of Interest
Airport
Brewing Companies
Entertainment
Grocery Stores

Ready to take the next step?
Get pre-qualified quickly, securely, and at your convenience. BRP Home Mortgage is committed to making your mortgage application as simple and seamless as possible.





