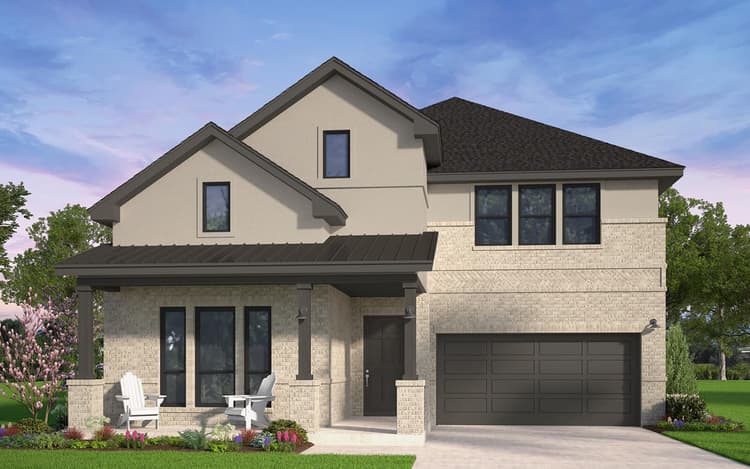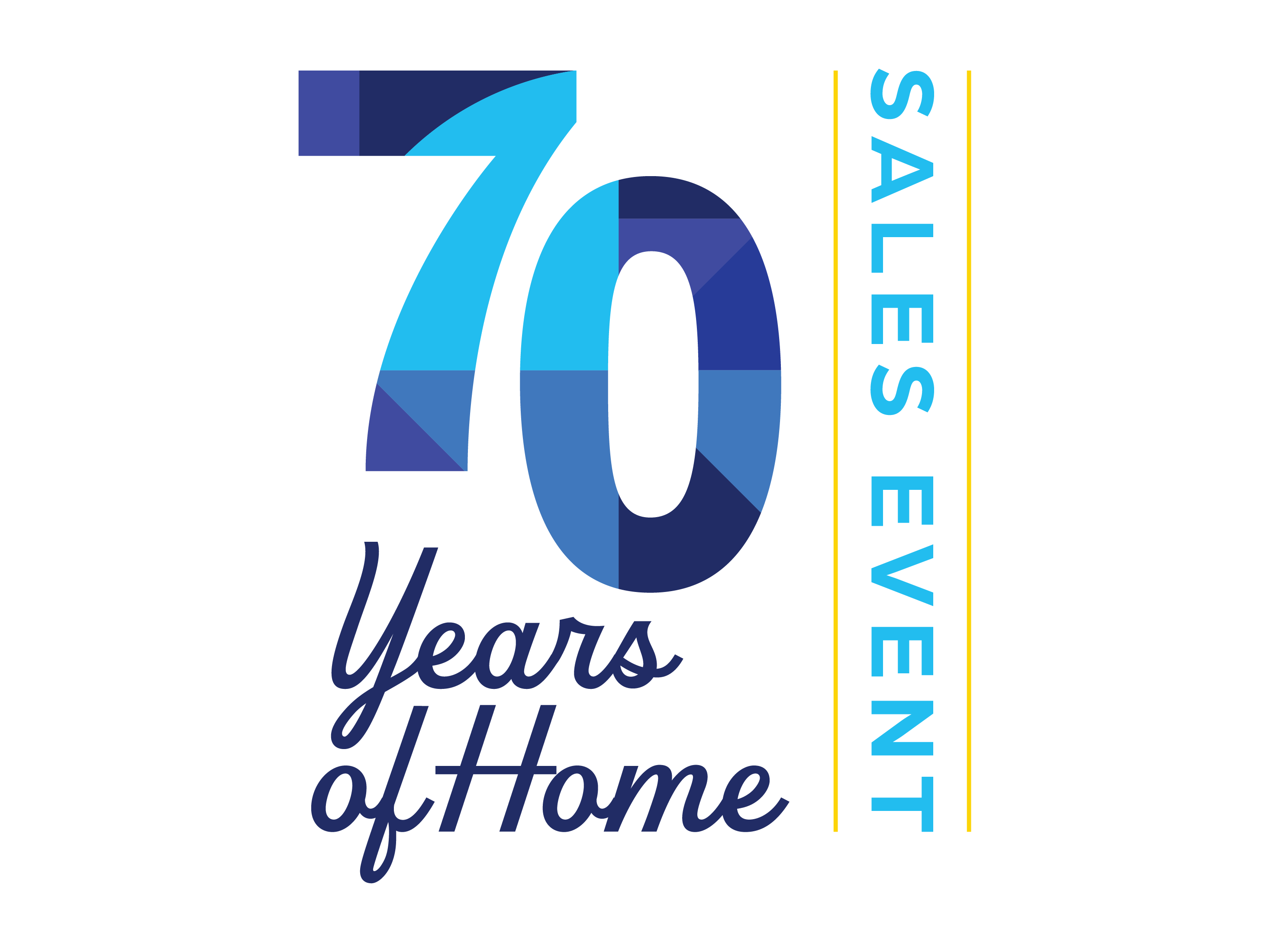55' Traditional Homes Collection
Living the Dream
It’s All in the Details
Find Your Dream Home With Us
Floor Plans for Every Lifestyle

Hillsdale Plan
in55' Traditional Homes CollectioninThe Grove Frisco Community
Single Family442939 sqft22From $829,600
Elmhurst Plan
in55' Traditional Homes CollectioninThe Grove Frisco Community
Single Family443172 sqft22From $865,000
Roanoke Plan
in55' Traditional Homes CollectioninThe Grove Frisco Community
Single Family443404 sqft22From $900,000
Quinlan Plan
in55' Traditional Homes CollectioninThe Grove Frisco Community
Single Family563665 sqft22From $928,000
Denison Plan
in55' Traditional Homes CollectioninThe Grove Frisco Community
Single Family443577 sqft22From $929,000
Woodbury Plan
in55' Traditional Homes CollectioninThe Grove Frisco Community
Single Family553665 sqft22From $938,000
Quick Move-In Homes
Quick Move-In Homes
 Move in Apr 202615213 Boxthorn DriveFrisco, TX
Move in Apr 202615213 Boxthorn DriveFrisco, TXin55' Traditional Homes CollectioninThe Grove Frisco Community
54Elmhurst PlanSingle Family443172 sqft22$995,677 Move in Jun 202615301 Boxthorn DriveFrisco, TX
Move in Jun 202615301 Boxthorn DriveFrisco, TXin55' Traditional Homes CollectioninThe Grove Frisco Community
58Quinlan PlanSingle Family563665 sqft22$1,080,382 Move in Jul 202615257 Boxthorn DriveFrisco, TX
Move in Jul 202615257 Boxthorn DriveFrisco, TXin55' Traditional Homes CollectioninThe Grove Frisco Community
56Denison PlanSingle Family453586 sqft22$1,082,213 Move in Jun 202615323 Boxthorn DriveFrisco, TX
Move in Jun 202615323 Boxthorn DriveFrisco, TXin55' Traditional Homes CollectioninThe Grove Frisco Community
59Denison PlanSingle Family453577 sqft22$1,086,414 15279 Boxthorn DriveFrisco, TX
15279 Boxthorn DriveFrisco, TXin55' Traditional Homes CollectioninThe Grove Frisco Community
57Woodbury PlanSingle Family553672 sqft22$1,117,664
Experience the Art of Living

Collection Features

- Open concept floor plans designed specifically to capture flow, function, and flexibility
- 5 ½” Flat baseboards throughout 1st and 2nd floors
- 3 ½” Flat door casing throughout 1st and 2nd floors
- Matte black Schlage interior levers
- 8’ Doors throughout 1st floor with matching hardware & hinges
- 6’8” Doors throughout 2nd floor with matching hardware & hinges
- Single light glass doors at study
- Exterior sliding glass door per plan
- Energy-efficient LED lighting fixtures throughout home including LED disc style lighting in primary closet
- Unique elevations available
- Wood shelving in all closets and pantry per plan
- Square sheetrock corners throughout
- Selection of wood flooring at entry, extended entry, family, kitchen, dining, powder baths, and butler's pantry (per plan)
- Selection of 17”x17” tile flooring at primary bath, secondary baths, and utility (per plan)
- Open railing at staircase and 2nd floor overlooks
- Energy Star rated V3.1
- Huber Zip System® wall sheathing and rainscreen (per plan)
- Huber Rainscreen barrier
- Double pane, LowE3 vinyl windows with 366 glass
- HomeTeam Taexx built-in pest control system and borate pretreatment on all homes
- Upgraded R-15 exterior wall insulation
- R21-Foam insulated attics
- R8 duct work
- High-efficiency 16 SEER HVAC system with site-specific sizing, per plan
- Novus 42” Gas fireplace with painted mantel
- Natural gas 95% AFUE Furnace
- Smart thermostat with Wi-Fi
- Rheem tankless water heater
- Ceiling fans:
- Fan with light installed at family room, game room, and primary suite
- Block and wire for a future fan at all bedrooms and covered patio


- Sage Kitchen Collection featuring Whirlpool® appliance package in stainless steel including:
- 36” gas cooktop with multiple speed-heat burners
- 5.0 cu.ft. single wall oven with air fryer
- 36" Integrated vent hood 3-Speed
- 2.2 cu.ft. built-in microwave with sensor cooking
- Energy Star® rated dishwasher
- 42” Stained upper cabinets with decorative trim and spacious cabinet layouts (per plan)
- 3”x6” White subway tile backsplash
- Granite kitchen countertops with square edge
- LED disc style lighting in kitchen and breakfast (per plan)
- Delta® fixture in black finish
- 50/50 stainless steel undermount sink
- Water-efficient landscaping, including sod and irrigation at front and rear yards, designed to enhance the streetscape of the subdivision as well as the functionality of your outdoor living spaces
- Full gutters and downspouts around home on horizontal eaves (per plan)
- Insulated garage door with Wi-Fi door opener
- 6’ Cedar board-to-board fence around rear yard (see Sales for location & fence type on specific lots)


- Luxurious primary bath designs include freestanding tub and separate shower with a tiled mud set floor, tiled walls, and framed glass to coordinate with bath faucet color
- Elongated commodes at all baths
- 1.6 cm quartz countertop in all bathrooms
- Delta® fixtures in black finish at all baths
- Delta® 8” widespread fixtures at primary and powder baths in black finish
- Delta® 4” widespread fixtures at secondary baths in black finish
- Framed mirrors at primary and powder bath vanities
- myCommand Connected Home package includes the following items in a plan-specific layout (see Sales for details on each plan):
- Three media outlets in a functional combination of cable and Ethernet ports
- Central Wi-Fi friendly structured wiring panel with exterior cable feed and fiber service access conduit
- Two keypad pre-wire locations to support future security installs
- Schlage Z-wave connected smart lock deadbolt at front door
- Ring Pro video doorbell
- Two ceiling-mounted Ethernet-wired Wi-Fi access points (WAP)
- Wi-Fi enabled thermostat
- Wi-Fi enabled garage door opener
- Lutron automated on/off lighting control for two locations
- Programmable Wi-Fi enabled irrigation controller
- USB-C outlet at kitchen

Where You’ll Live

Community Amenities
Nearby Points of Interest








