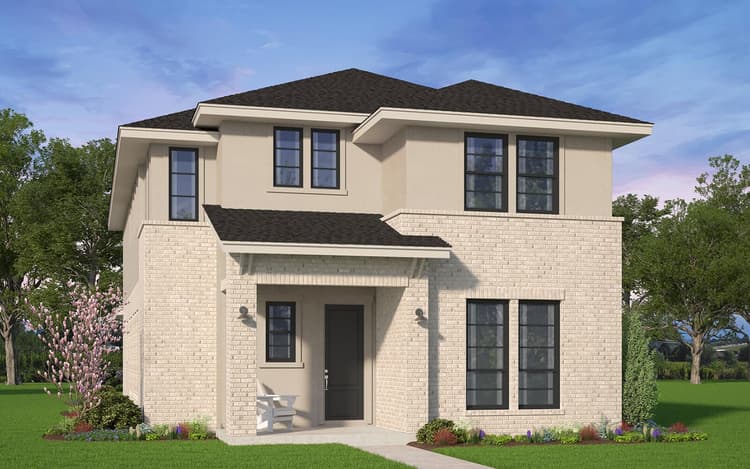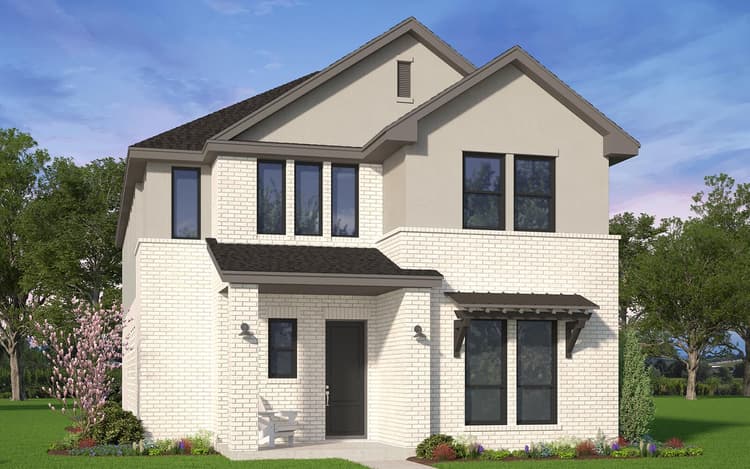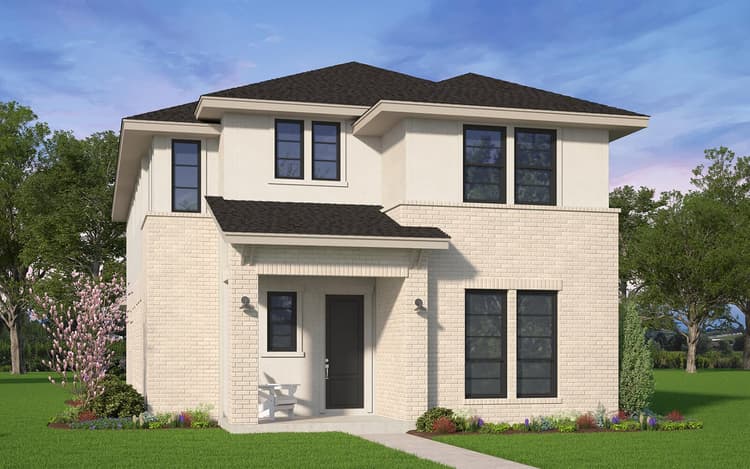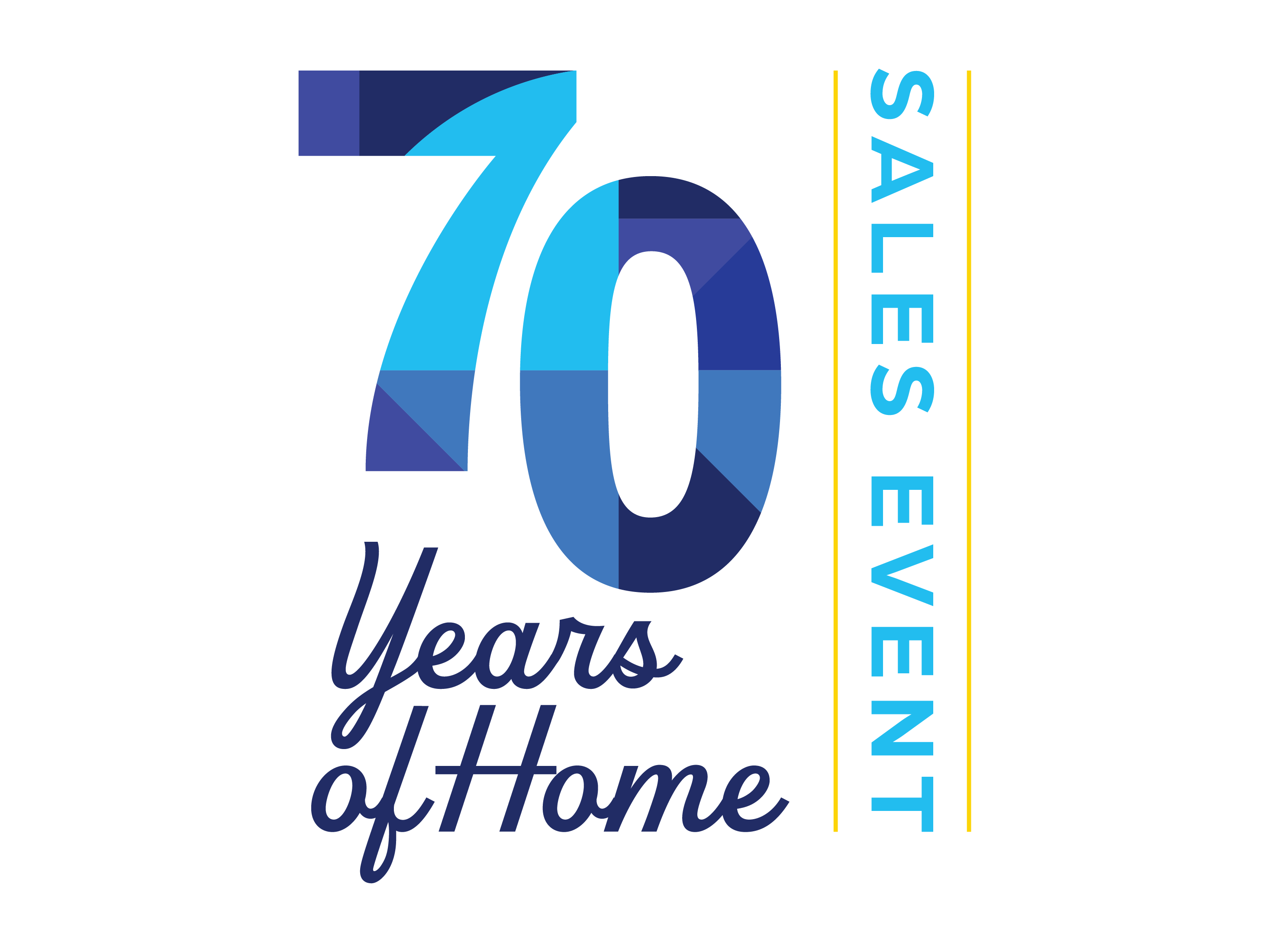40' Traditional Homes Collection
Awe-inspiring Living
It’s All in the Details
Find Your Dream Home With Us
Floor Plans for Every Lifestyle

Middlebury Plan
in40' Traditional Homes CollectioninThe Grove Frisco Community
Single Family432632 sqft22From $694,990
Aurora Plan
in40' Traditional Homes CollectioninThe Grove Frisco Community
Single Family442890 sqft22From $721,000
Barnard Plan
in40' Traditional Homes CollectioninThe Grove Frisco Community
Single Family442904 sqft22From $730,000
Fairfield Plan
in40' Traditional Homes CollectioninThe Grove Frisco Community
Single Family442905 sqft22From $735,000
Linfield Plan
in40' Traditional Homes CollectioninThe Grove Frisco Community
Single Family443121 sqft22From $785,000
Quick Move-In Homes
Quick Move-In Homes
 Move in Mar 202615558 Swallowtail StreetFrisco, TX
Move in Mar 202615558 Swallowtail StreetFrisco, TXin40' Traditional Homes CollectioninThe Grove Frisco Community
27Middlebury PlanSingle Family542647 sqft22$794,759$781,990 Move in Apr 202615254 Gallina MewsFrisco, TX
Move in Apr 202615254 Gallina MewsFrisco, TXin40' Traditional Homes CollectioninThe Grove Frisco Community
7Barnard PlanSingle Family442904 sqft22$853,396$786,990 Move in Now15539 Swallowtail StreetFrisco, TX
Move in Now15539 Swallowtail StreetFrisco, TXin40' Traditional Homes CollectioninThe Grove Frisco Community
7Barnard PlanSingle Family442913 sqft22$848,669$790,990 Move in Now15521 Swallowtail StreetFrisco, TX
Move in Now15521 Swallowtail StreetFrisco, TXin40' Traditional Homes CollectioninThe Grove Frisco Community
6Linfield PlanSingle Family453158 sqft22$894,745$792,990 Move in Mar 202615522 Swallowtail StreetFrisco, TX
Move in Mar 202615522 Swallowtail StreetFrisco, TXin40' Traditional Homes CollectioninThe Grove Frisco Community
29Linfield PlanSingle Family553161 sqft22$888,294$797,990 Move in Mar 202615540 Swallowtail StreetFrisco, TX
Move in Mar 202615540 Swallowtail StreetFrisco, TXin40' Traditional Homes CollectioninThe Grove Frisco Community
28Fairfield PlanSingle Family442905 sqft22$842,380$798,990 Move in Now15374 Gallina MewsFrisco, TX
Move in Now15374 Gallina MewsFrisco, TXin40' Traditional Homes CollectioninThe Grove Frisco Community
11Barnard PlanSingle Family442904 sqft22$846,807$803,990 Move in Now15344 Gallina MewsFrisco, TX
Move in Now15344 Gallina MewsFrisco, TXin40' Traditional Homes CollectioninThe Grove Frisco Community
10Aurora PlanSingle Family442894 sqft22$846,933$816,990 15647 Swallowtail StreetFrisco, TX
15647 Swallowtail StreetFrisco, TXin40' Traditional Homes CollectioninThe Grove Frisco Community
13Aurora PlanSingle Family442901 sqft22$836,047 15611 Swallowtail StreetFrisco, TX
15611 Swallowtail StreetFrisco, TXin40' Traditional Homes CollectioninThe Grove Frisco Community
11Linfield PlanSingle Family453161 sqft22$907,792
Experience the Art of Living

Collection Features

- Open concept floor plans designed specifically to capture flow, function, and flexibility
- 5 ½” Flat baseboards throughout 1st and 2nd floors
- 3 ½” Flat door casing throughout 1st and 2nd floors
- Matte black Schlage interior doorknobs
- 8’ Doors throughout 1st floor with matching hardware & hinges
- 6’ 8” Doors throughout 2nd floor with matching hardware & hinges
- Single light glass doors at study
- Energy-efficient LED lighting fixtures throughout home including LED disc style lighting in primary closet
- Unique elevations available
- Wood shelving in all closets and pantry per plan
- Square sheetrock corners throughout
- Selection of 17”x17” tile flooring at entry, extended entry, family, kitchen, dining, master bath, secondary baths, & utility room, powder baths, and butler's pantry
- Open railing at 1st floor
- Energy Star rated V3.1
- Huber Zip System® wall sheathing and rainscreen (per plan)
- Double pane, LowE3 vinyl windows with 366 glass
- HomeTeam Taexx built-in pest control system and borate pretreatment on all homes
- Upgraded R-15 exterior wall insulation
- R-21 Foam insulated attics
- R-8 duct work
- High-efficiency 16 SEER HVAC system with site-specific sizing, per plan
- Natural gas 95% AFUE Furnace
- Smart thermostat with Wi-Fi
- Rheem tankless water heater
- Ceiling fans:
- Fan with light installed at family room, game room, and primary suite
- Block and wire for a future fan at all bedrooms and covered patio


- Sage Kitchen Collection featuring Whirlpool® appliance package in stainless steel including:
- 36” gas cooktop with multiple speed-heat burners
- 5.0 cu.ft. single wall oven with air fryer
- 36" Integrated vent hood 3-speed
- 2.2 cu.ft. built-in microwave with sensor cooking
- Energy Star® rated dishwasher
- 42” Stained upper cabinets with decorative trim and spacious cabinet layouts (per plan)
- 3”x6” White subway tile backsplash
- Granite kitchen countertops with square edge
- LED disc style lighting in kitchen and breakfast (per plan)
- Delta® fixture in black finish
- 50/50 stainless steel undermount sink
- Water-efficient landscaping, including sod and irrigation at front and rear yards, designed to enhance the streetscape of the subdivision as well as the functionality of your outdoor living spaces
- Full gutters and downspouts around home on horizontal eaves (per plan)
- Insulated garage door with Wi-Fi door opener
- 6’ Cedar board-to-board fence around rear yard (see Sales for location & fence type on specific lots)


- Luxurious primary bath designs include freestanding tub and separate shower with a tiled mud set floor, tiled walls, and semi-frameless glass to coordinate with bath faucet color
- Elongated commodes at all baths
- 1.6 cm quartz countertop in all bathrooms
- Delta® 8” widespread fixtures at primary and powder baths in black finish
- Delta® 4” widespread fixtures at secondary baths in black finish
- Framed mirrors at primary and powder bath vanities
- myCommand Connected Home package includes the following items in a plan-specific layout (see Sales for details on each plan):
- Three media outlets in a functional combination of cable and Ethernet ports
- Central Wi-Fi friendly structured wiring panel with exterior cable feed and fiber service access conduit
- Two keypad pre-wire locations to support future security installs
- Schlage Z-wave connected smart lock deadbolt at front door
- Ring Pro video doorbell
- Two ceiling-mounted Ethernet-wired Wi-Fi access points (WAP)
- Wi-Fi enabled thermostat
- Wi-Fi enabled garage door opener
- Lutron automated on/off lighting control for two locations
- Programmable Wi-Fi enabled irrigation controller
- USB-C outlet at kitchen

Where You’ll Live

Community Amenities
Nearby Points of Interest








