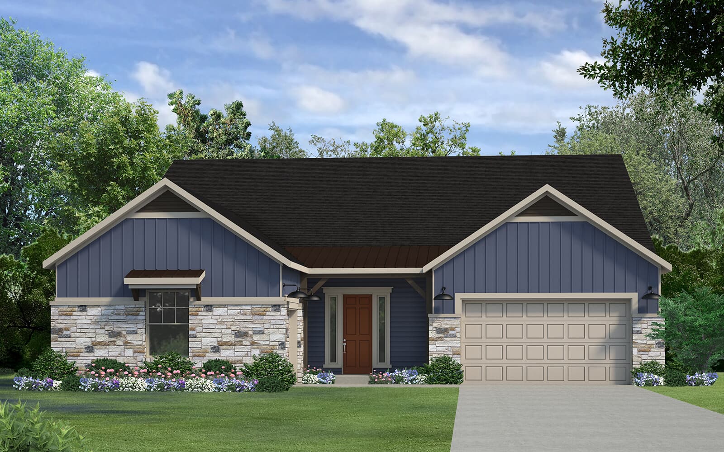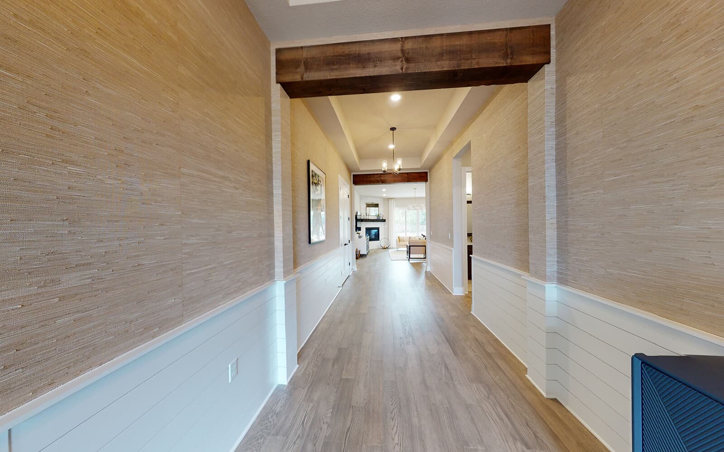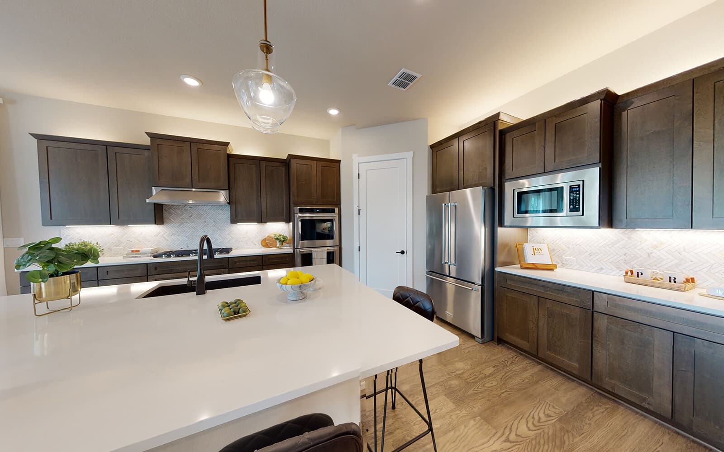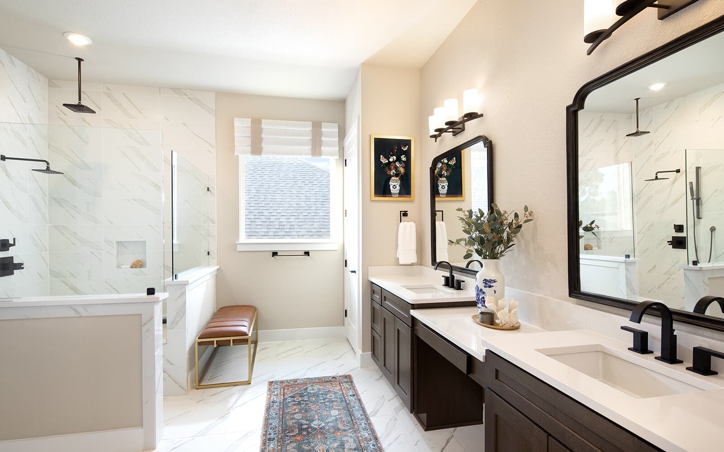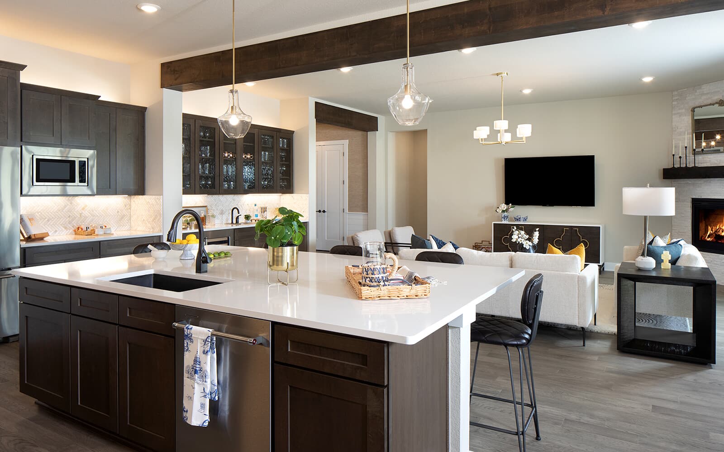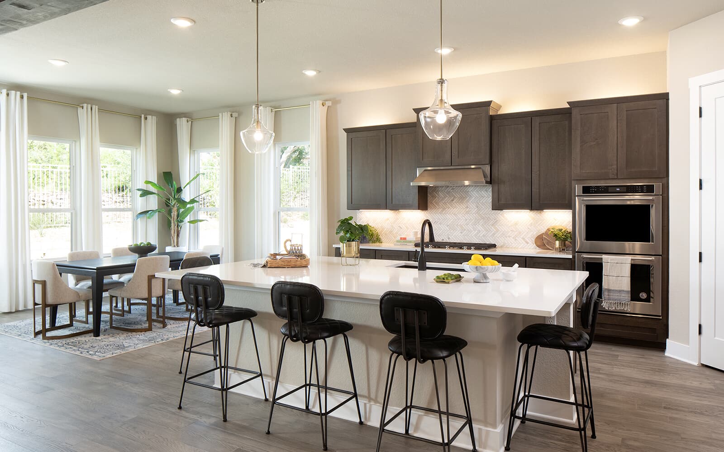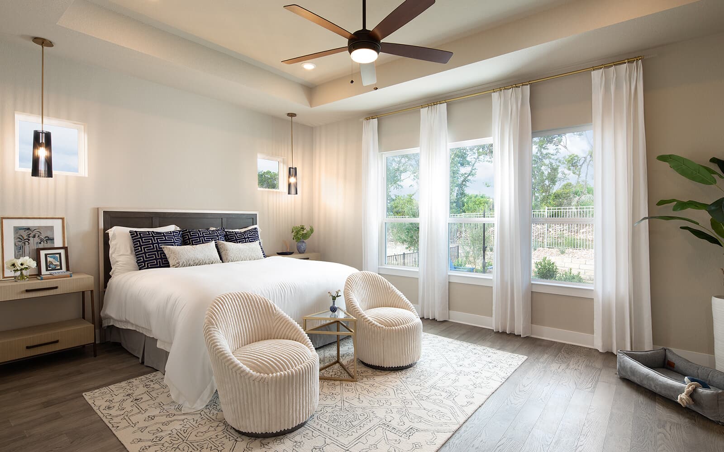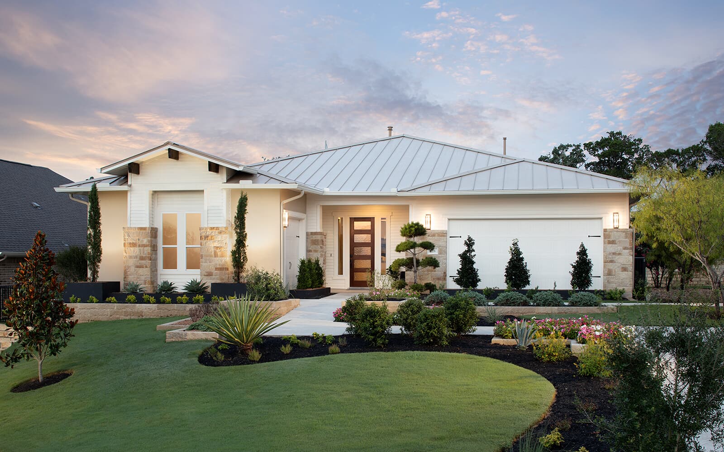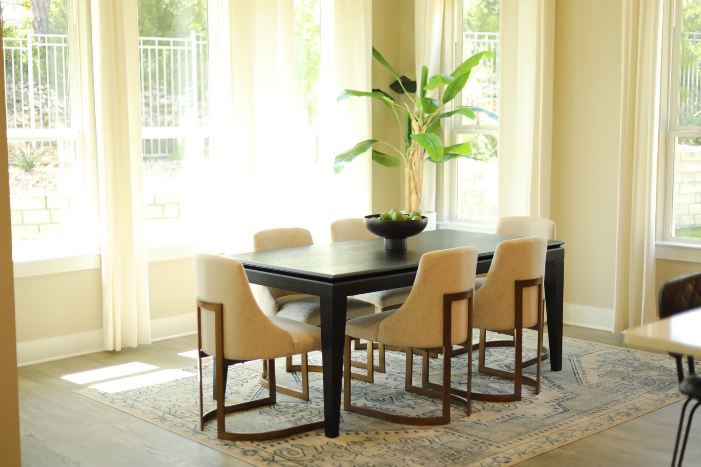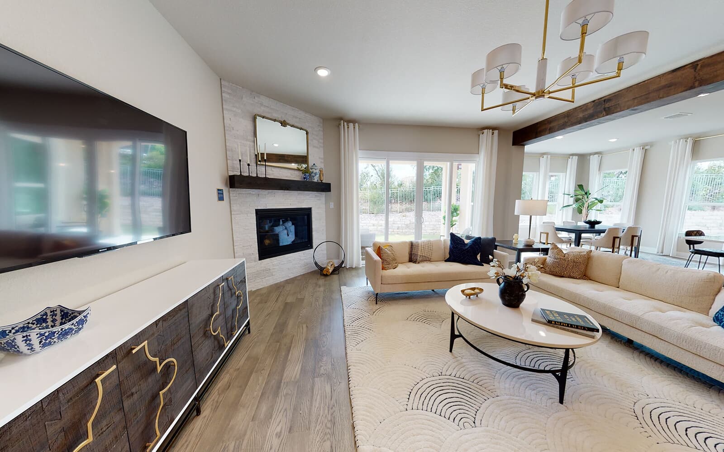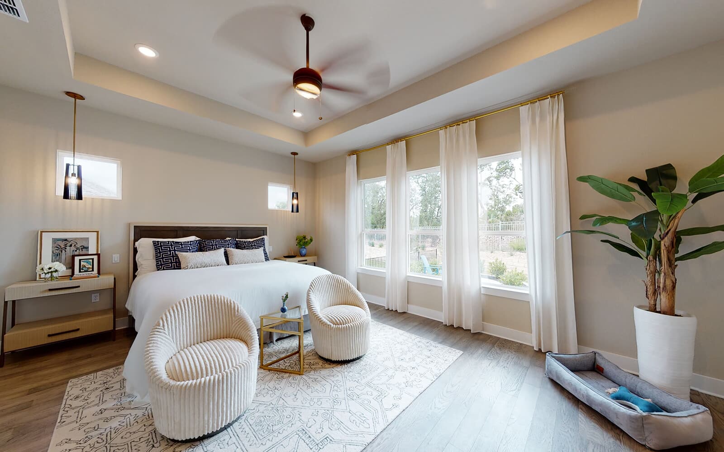Loading component...
Feel Right at Home
Explore 3D Walkthrough Tours of this Home
|Did you know?
The 3D walk-through tour:
Allows you to take real measurements of any space in any room.
Is compatible with all virtual reality headsets to view spaces in 3D.
All the Right Spaces
Floor Plan

Meet your new neighborhood
Area & Availability Map
Explore the community
Get to know Kissing Tree
Welcome to the Mix!
The Mix, our 20-acre amenity campus is more than just a pool, fitness center, and golf course. Residents can also enjoy a round of pickleball, bocceball, or play a game of horsehoes! Pickleball is one of the fastest growing sports in the US, especially with folks 55+! Eight pristine pickleball courts are cut out from the Hill Country limestone and tucked into our amenity campus.- Indoor & Outdoor Pools
- Fitness Center
- Golf Course
- Pickleball Courts
- Bocceball
- Horseshoes
Welcoming Guardhouse
From our gated guardhouse that screens all guests and visitors to our 24-7 roaming patrol, Kissing Tree is devoted to protecting our residents.- 24/7 Roaming Patrol
- Gated Guardhouse
Tarbox & Brown
Named for the legendary stagecoach route that originally ran between San Antonio and Austin, Tarbox & Brown will soon be San Marcos’s signature spot for delicious meals, inspired beverages, amazing sunset views, and true Texas hospitality. Located inside Kissing Tree’s brand new Golf Clubhouse, Tarbox and Brown is now open to the public!- Lunch & Dinner
- Pool & Golf Service
The Dogwoods
Welcome to The Dogwoods dog park at Kissing Tree!Indoor Lap Pool and Outdoor Resort-Style Pool
With its blending of indoor and outdoor pool elements and the look and feel of a spa, there’s no place quite like our new pools at Kissing Tree. The outdoor resort pool features a beach entry, in-water lounge chairs, plenty of shaded seating, infinity edge, party cabanas, fire features and a separate jacuzzi area. The junior-Olympic size indoor pool is enclosed by large rolling glass doors that open wide to Hill Country views. Luxury locker rooms add a spa-like atmosphere and offer a convenient place to get ready for the pool and, after your laps, a place to get ready for your day.- Beach Entry
- In-water Lounge Chairs
- Separate Jacuzzi Area
- Large Shaded Areas
Independence Hall
Independence Hall is the social hub of the Kissing Tree community. Positioned in the center of The Mix, our 20-acre amenity campus, this hall the perfect place to start and finish your day. The social building includes Sam’s Cafe and Culinary Kitchen, the activity classroom, The Bar at Independence Hall, and the HOA reception desk. Along with pool tables, shuffle board and a vintage juke box, there’s plenty to do while mingling with neighbors. The ample table space is great for a friendly game of cards or gathering for dinner.- Sam's Cafe
- Pool Tables
- Shuffle Board
- Vintage Juke Box
Fitness Center
The facility includes spa-like locker rooms, private rooms for massages and visiting physician consultations, movement space for various fitness classes, and the second story filled with weights, machines and cardio equipment. And the view from the second story-- it's unbeatable.- Machines & Free Weights
- Cardio Equipment
- Private Rooms for Massages
- Fitness Classes
Golf Course
The Kissing Tree Golf Course is a semi-private 18-hole golf course to be built in Texas in the past six years. Professionally managed by Troon Golf, the course incorporates the natural character of the land’s footprint and the Hill Country backdrop to create a one-of-a-kind experience for golfers. The course serves as an extension of the natural landscape, blending grades on the edges, bringing the slopes and contours of the landscape into fairways. Each hole provides an avenue of play with varied angles that allow golfers of any skill level to enjoy the game and feel challenged.- 18-Hole Golf Course
- Driving Range
- Putting Course
- Chipping Range
- The Stump
- Golf Pro Shop
Brookfield Residential
Similar Homes
Brookfield Residential
Similar Homes
 Move in Now133 Living Oak CoveSan Marcos, TX22AChamplain PlanSingle Family332963 sqft13$822,683$781,549
Move in Now133 Living Oak CoveSan Marcos, TX22AChamplain PlanSingle Family332963 sqft13$822,683$781,549

