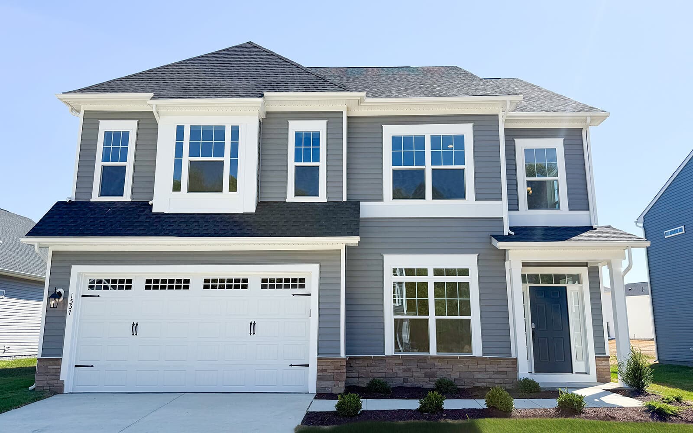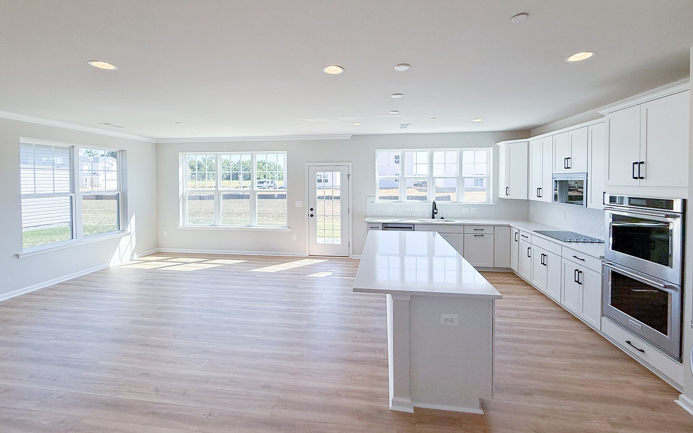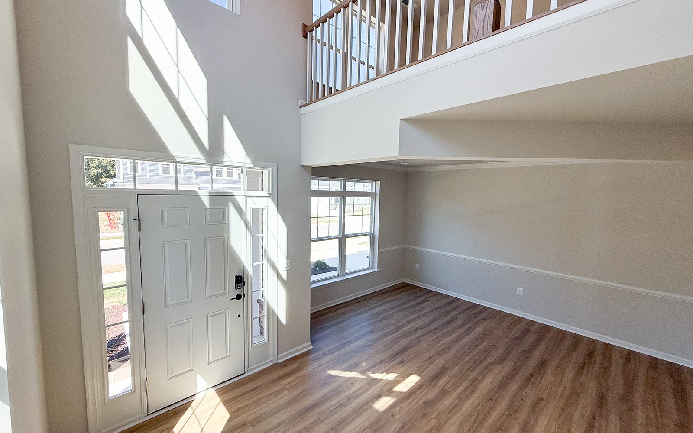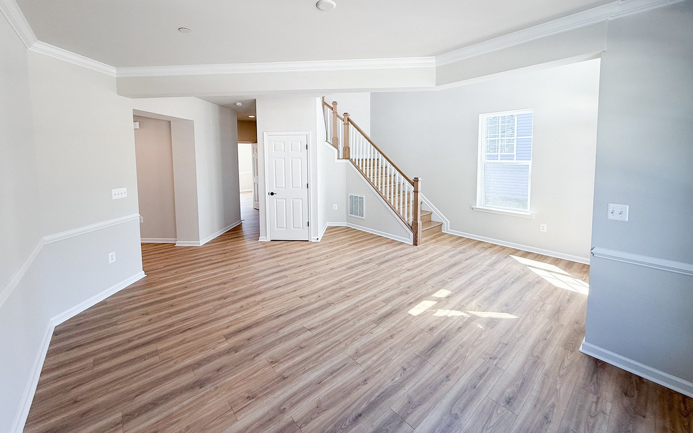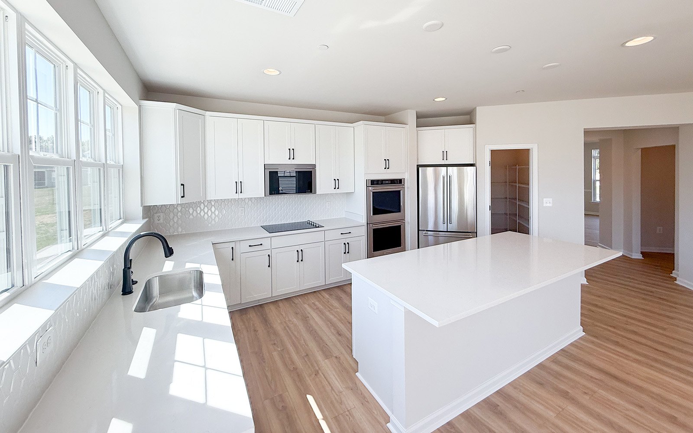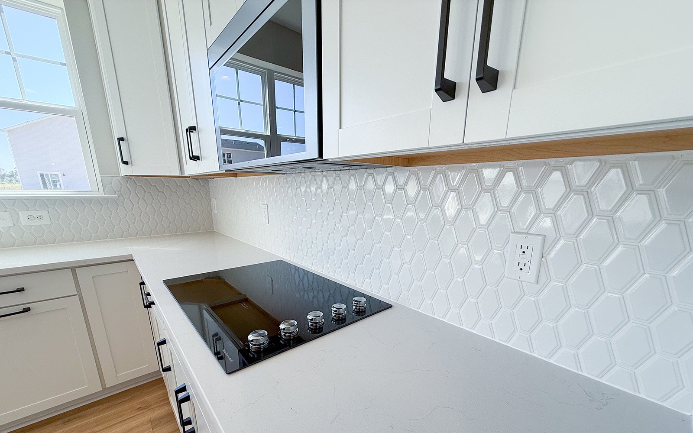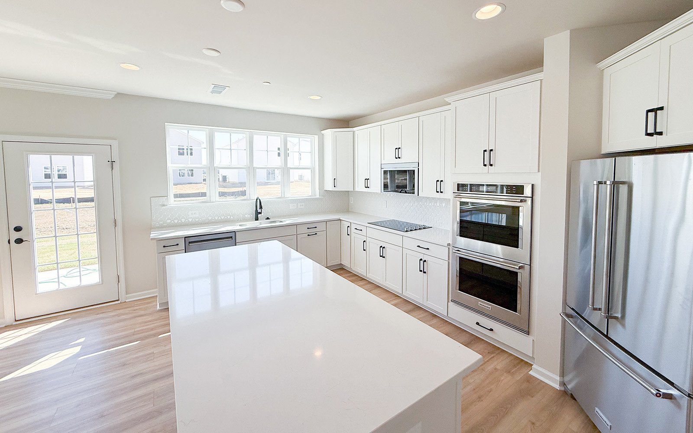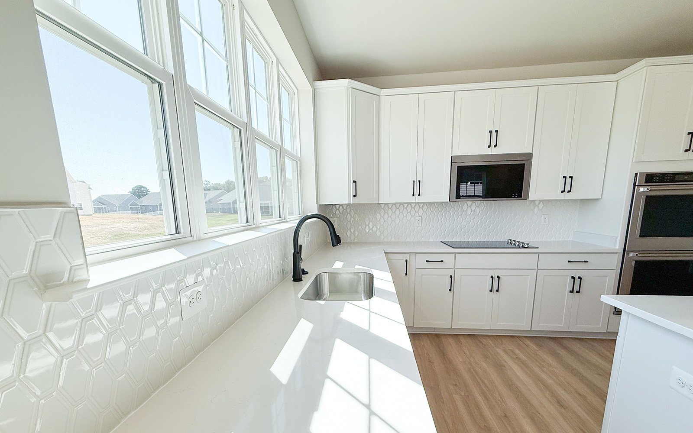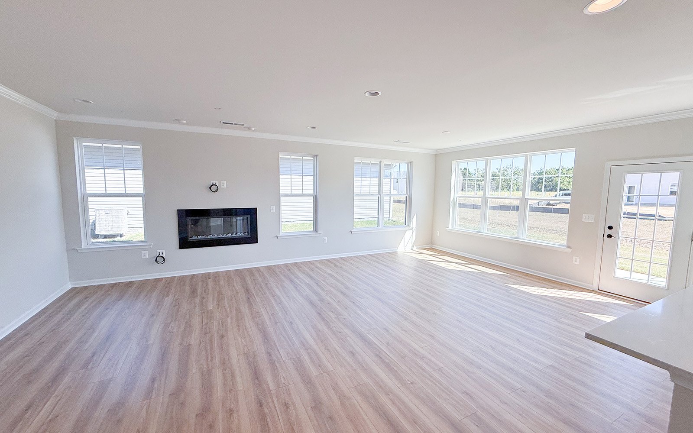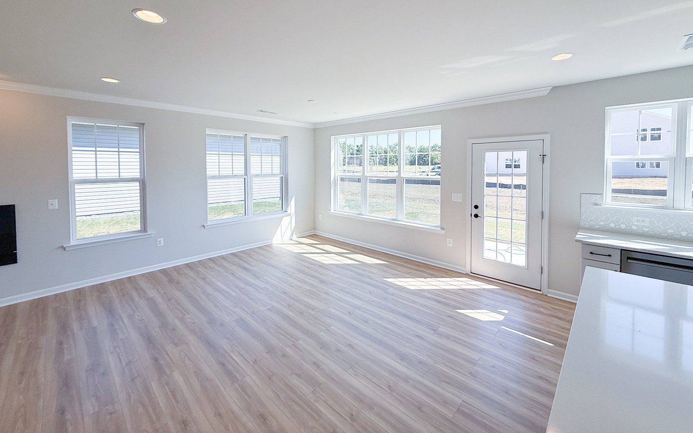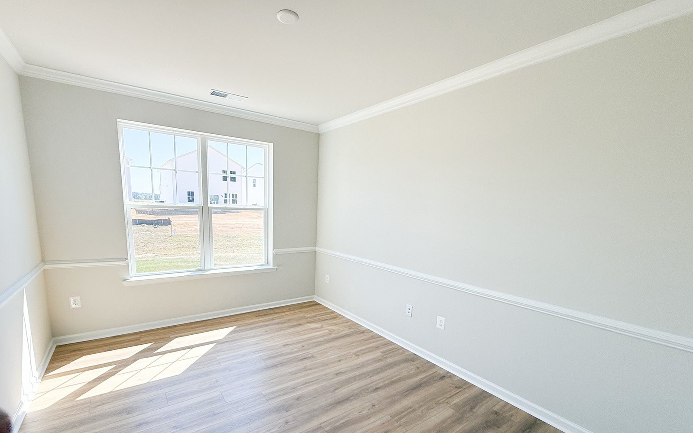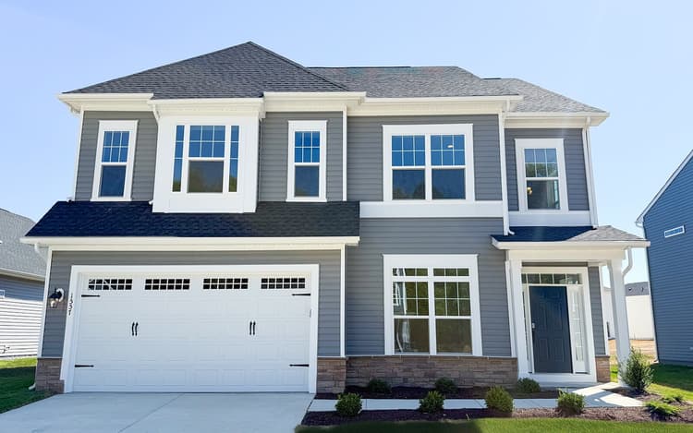1557 Lake Tahoe Drive
Trappe, MD 21673
Get DirectionsStep into the stunning two-story Beckham home and experience the perfect blend of luxury and comfort. From the moment you enter the grand foyer, you’ll be greeted by an impressive and inviting open-concept floor plan. The home features upgraded interior railing, hardware, and lighting throughout, all complemented by a premium exterior color package.
The main level offers both style and functionality. Tucked away for privacy, the library is the perfect spot for a home office. The spacious gourmet kitchen is a chef’s dream, featuring a large center island, a walk-in pantry, and gourmet stainless steel appliances, including double ovens. The kitchen shines with Carrara Morro quartz countertops and white cabinets with matte black hardware. The sink overlooks the rear patio, providing a lovely view. The kitchen flows seamlessly into the bright family room, which is enhanced by additional windows and a contemporary fireplace. This entire space extends across the back of the home, creating a perfect area for entertaining.
Upstairs, the home continues to impress. The primary suite is a true retreat, beginning with double doors that open to a private foyer. The bedroom itself is a serene escape, and the en suite bath features a glass shower, upgraded lighting, and quartz countertops. The primary suite is completed by two massive walk-in closets, offering abundant storage. A versatile loft area provides the ideal space for a second family room or media room. Three additional bedrooms share a full bathroom, and a conveniently located laundry room with sink complete the second floor.
Located in Trappe, MD just minutes from Easton, MD, Lakeside at Trappe is an amenity-rich community that allows for daily recreation and easy access to all your needs in Easton, Cambridge, and beyond.
• Upgraded cabinets and lighting throughout
• Main level office space
• Loft
• 2-car garage
Step into the stunning two-story Beckham home and experience the perfect blend of luxury and comfort. From the moment you enter the grand foyer, you’ll be greeted by an impressive and inviting open-concept floor plan. The home features upgraded interior railing, hardware, and lighting throughout, all complemented by a premium exterior color package.
The main level offers both style and functionality. Tucked away for privacy, the library is the perfect spot for a home office. The spacious gourmet kitchen is a chef’s dream, featuring a large center island, a walk-in pantry, and gourmet stainless steel appliances, including double ovens. The kitchen shines with Carrara Morro quartz countertops and white cabinets with matte black hardware. The sink overlooks the rear patio, providing a lovely view. The kitchen flows seamlessly into the bright family room, which is enhanced by additional windows and a contemporary fireplace. This entire space extends across the back of the home, creating a perfect area for entertaining.
Upstairs, the home continues to impress. The primary suite is a true retreat, beginning with double doors that open to a private foyer. The bedroom itself is a serene escape, and the en suite bath features a glass shower, upgraded lighting, and quartz countertops. The primary suite is completed by two massive walk-in closets, offering abundant storage. A versatile loft area provides the ideal space for a second family room or media room. Three additional bedrooms share a full bathroom, and a conveniently located laundry room with sink complete the second floor.
Located in Trappe, MD just minutes from Easton, MD, Lakeside at Trappe is an amenity-rich community that allows for daily recreation and easy access to all your needs in Easton, Cambridge, and beyond.
• Upgraded cabinets and lighting throughout
• Main level office space
• Loft
• 2-car garage
Read More
Facts & features
Lot size:
7748 ft ²
Stories:
2-story
Parking/Garage:
2
All the Right Spaces

Meet your new neighborhood
