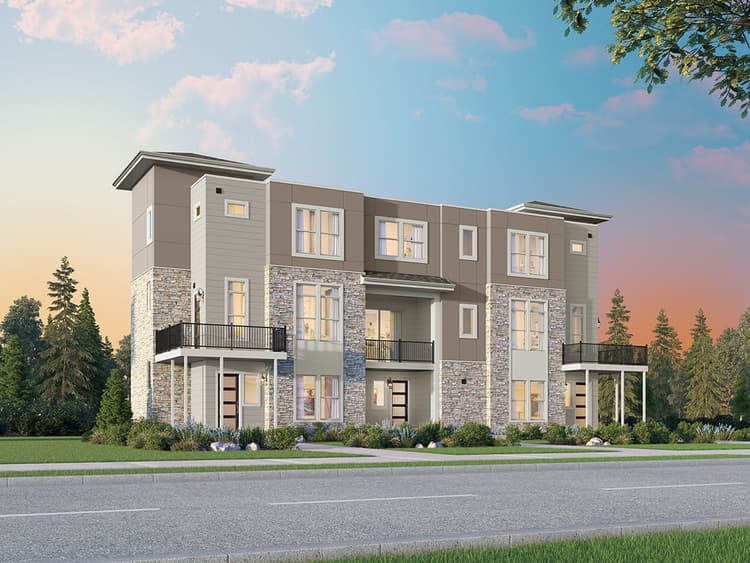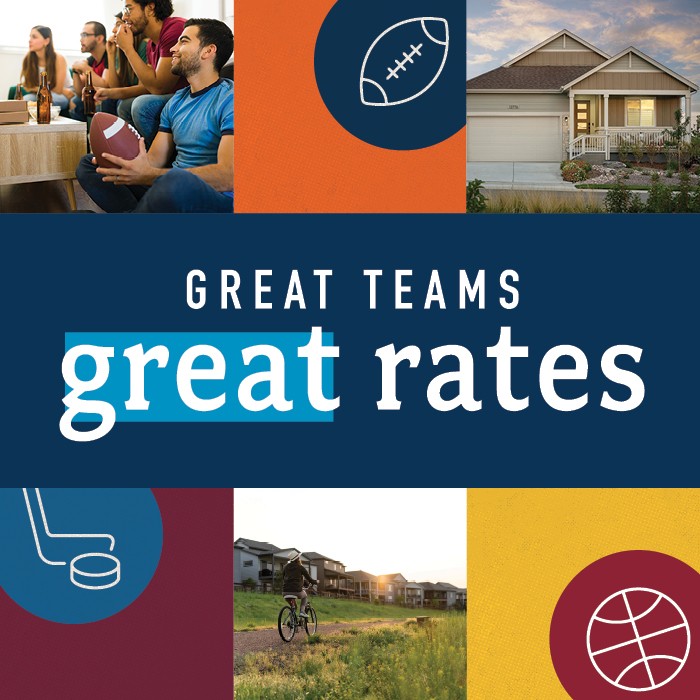Cadence Portfolio
High on style.
Low on maintenance.
Find Your Dream Home With Us
4.5
1424 Customer Reviews for Denver Area
Floor Plans for Every Lifestyle
2 Plans in the Cadence Portfolio


Cadence 11 Plan
Townhome2 - 341786 sqft32From $597,504

Cadence 12 Plan
Townhome2 - 332120 sqft32From $669,900
Quick Move-In Homes
Quick Move-In Homes
10 Quick Move-In Homes in the Cadence Portfolio
 Move in Now15518 W Washburn AveLakewood, CO022Cadence 11 PlanTownhome241786 sqft32$597,504
Move in Now15518 W Washburn AveLakewood, CO022Cadence 11 PlanTownhome241786 sqft32$597,504 Move in Now15508 W Washburn AveLakewood, CO024Cadence 11 PlanTownhome341786 sqft32$634,900
Move in Now15508 W Washburn AveLakewood, CO024Cadence 11 PlanTownhome341786 sqft32$634,900 Move in Now15514 W Washburn AveLakewood, CO023Cadence 11 PlanTownhome341786 sqft32$639,900
Move in Now15514 W Washburn AveLakewood, CO023Cadence 11 PlanTownhome341786 sqft32$639,900 Move in Mar 202615558 W Washburn AveLakewood, CO007Cadence 11 PlanTownhome341786 sqft32$646,083
Move in Mar 202615558 W Washburn AveLakewood, CO007Cadence 11 PlanTownhome341786 sqft32$646,083 Move in Mar 202615564 W Washburn AveLakewood, CO006Cadence 11 PlanTownhome341786 sqft32$647,685
Move in Mar 202615564 W Washburn AveLakewood, CO006Cadence 11 PlanTownhome341786 sqft32$647,685 Move in Now15563 W Washburn DriveLakewood, CO013Cadence 11 PlanTownhome341786 sqft32$659,900
Move in Now15563 W Washburn DriveLakewood, CO013Cadence 11 PlanTownhome341786 sqft32$659,900 Move in Now15527 W Washburn DriveLakewood, CO020Cadence 12 PlanTownhome342120 sqft32$669,900
Move in Now15527 W Washburn DriveLakewood, CO020Cadence 12 PlanTownhome342120 sqft32$669,900 Move in Feb 202615544 W Washburn AveLakewood, CO017Cadence 12 PlanTownhome332120 sqft32$684,900
Move in Feb 202615544 W Washburn AveLakewood, CO017Cadence 12 PlanTownhome332120 sqft32$684,900 Move in Now15524 W Washburn AveLakewood, CO021Cadence 12 PlanTownhome342120 sqft32$694,900
Move in Now15524 W Washburn AveLakewood, CO021Cadence 12 PlanTownhome342120 sqft32$694,900 Move in Now15567 W Washburn DriveLakewood, CO012Cadence 12 PlanTownhome342120 sqft32$719,900
Move in Now15567 W Washburn DriveLakewood, CO012Cadence 12 PlanTownhome342120 sqft32$719,900
Experience the Art of Living

Portfolio Features


Modern Kitchens
- Professionally designed cabinet layouts with crown mold and light rail
- Stainless steel appliances
- Quartz countertops with under-mount sink
- LVP flooring
*In the interest of continuous improvements, Brookfield Residential reserves the right to modify or change floor plans, materials, colors, or features without prior notice or obligation. Issued 10/2023.
Technology
- Your home controlled by the power of you
- Camera linked doorbell
- Front door smart lock hardware
- Smart garage door opener
- Amazon, Google Smart Device or Apple TV
- Smart Thermostat
- Wi-Fi extended coverage point
- Samsung smart things hub
- Smart switches
*In the interest of continuous improvements, Brookfield Residential reserves the right to modify or change floor plans, materials, colors, or features without prior notice or obligation. Issued 8/2015.




Stylish Living Spaces
- LED lights
- Wood shelving in all closets
- All homes tested and certified to meet the Energy Star 3.0 standard
- 96.5% efficient furnace
- Argon gas filled, dual-pane, low-e, vinyl windows and sliding glass doors
- Tankless water heater
- Solid surface countertops
*In the interest of continuous improvements, Brookfield Residential reserves the right to modify or change floor plans, materials, colors, or features without prior notice or obligation. Issued 8/2015.
Exceptional Exterior
- Multiple exterior color schemes to choose from
- Artful application of exterior facades
- Move in ready front yard landscaping
- Schlage® satin nickel front door hardware
- Weatherproof electrical outlets at the porch & patio
- Control joint pattern at all exterior concrete
- Freeze proof hose bib: number and location per plan
- Coach light at garage
*In the interest of continuous improvements, Brookfield Residential reserves the right to modify or change floor plans, materials, colors, or features without prior notice or obligation. Issued 8/2015.


Baths
- Professionally designed Mastercraft® Cabinet layouts
- Delta® single hole sink faucet
- Solid surface countertops
- Sterling® undermount sinks
- Kohler® secondary bathtubs
- Sterling® chair height elongated toilets
- Delta® bath hardware
- Dal® designer grade wall tile with Schluter edge
- 42" tall mirror placed in metal J-mold on counter-top
*In the interest of continuous improvements, Brookfield Residential reserves the right to modify or change floor plans, materials, colors, or features without prior notice or obligation. Issued 8/2015.
Where You’ll Live

Community Amenities
Parks
The Retreat
Nearby Points of Interest
Entertainment
Grocery
Eats, Sweets & Drinks
Shopping

Ready to take the next step?
Get pre-qualified quickly, securely, and at your convenience. BRP Home Mortgage is committed to making your mortgage application as simple and seamless as possible.


