Allora Neighborhood
Bold Living, Your Way
Homes with Vision
Floor Plans for Every Lifestyle
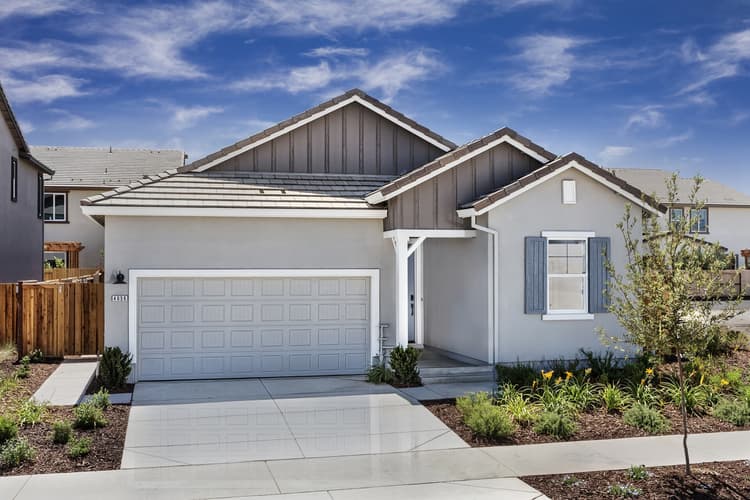
Residence 1 Plan
Single Family331840 sqft12From $594,990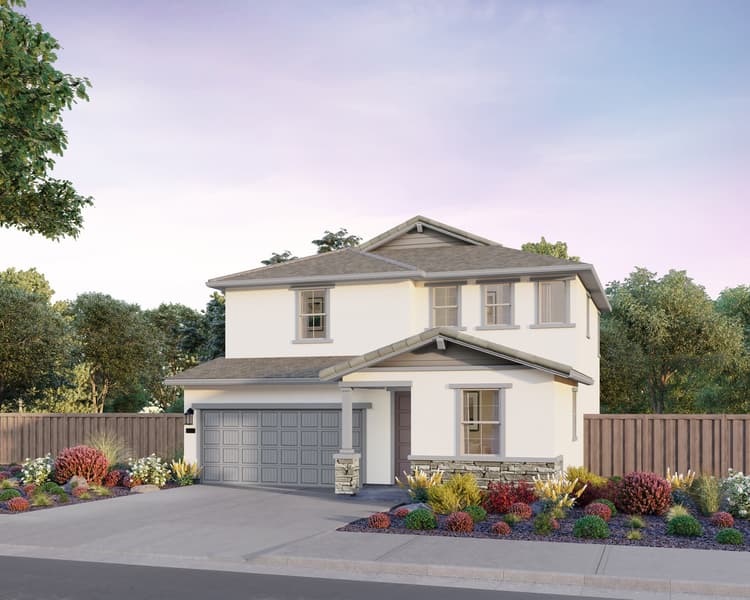
Residence 2 Plan
Single Family432184 sqft22From $654,028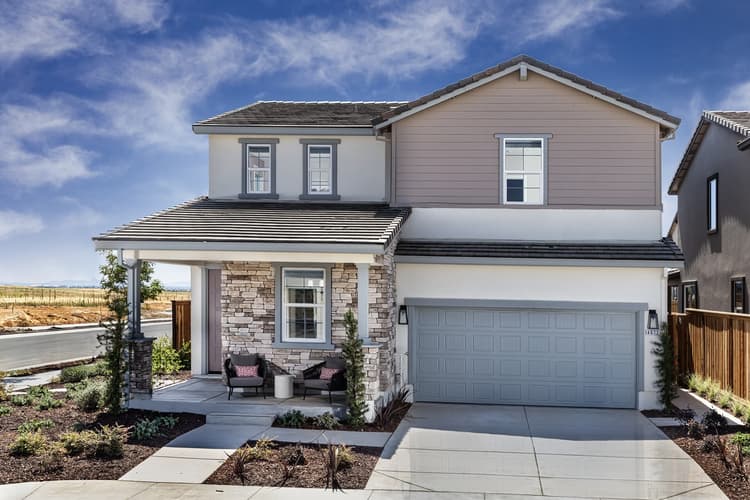
Residence 3 Plan
Single Family432309 sqft22From $654,990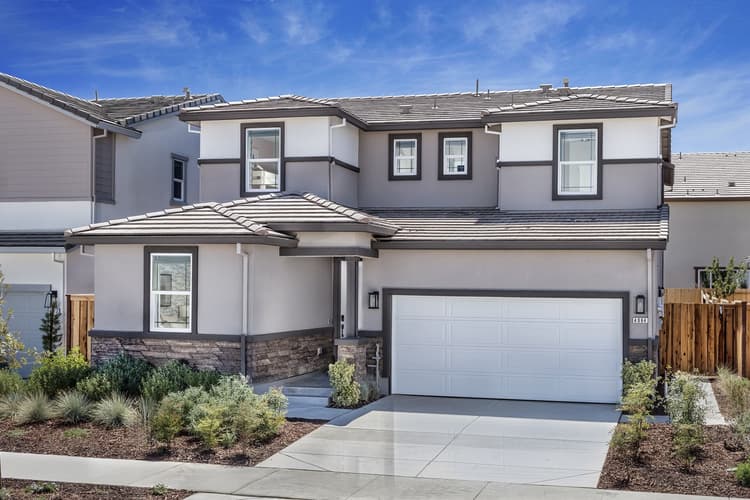
Residence 4 Plan
Single Family432674 sqft22From $713,810
Quick Move-In Homes
Quick Move-In Homes
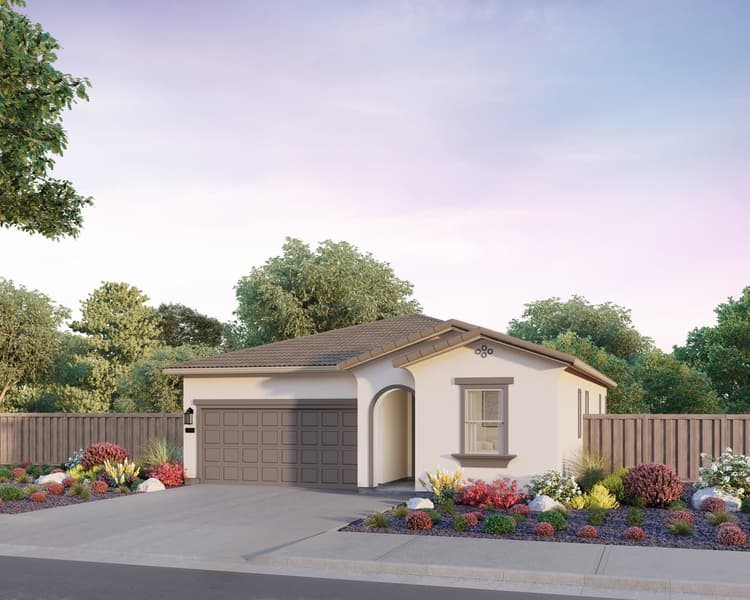 Move in Feb 20265048 Lone Star WayRoseville, CA68Residence 1 PlanSingle Family331840 sqft12$594,990
Move in Feb 20265048 Lone Star WayRoseville, CA68Residence 1 PlanSingle Family331840 sqft12$594,990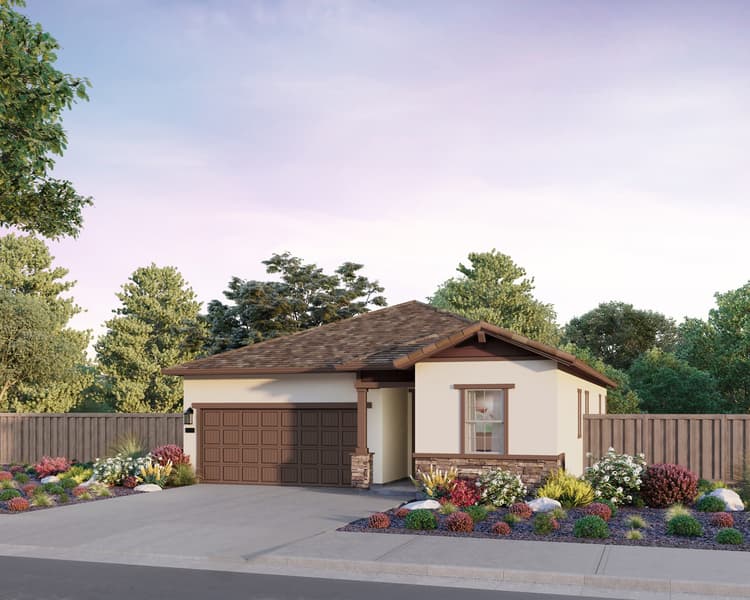 Move in Feb 20265000 Lone Star WayRoseville, CA62Residence 1 PlanSingle Family331840 sqft12$604,491
Move in Feb 20265000 Lone Star WayRoseville, CA62Residence 1 PlanSingle Family331840 sqft12$604,491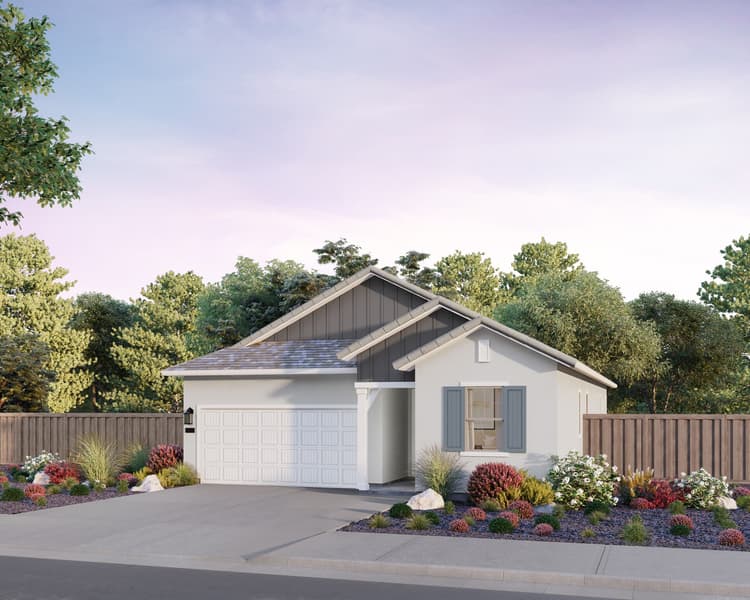 Move in Now908 Brock CourtRoseville, CA155Residence 1 PlanSingle Family331840 sqft12Designer Upgrades Included$604,990
Move in Now908 Brock CourtRoseville, CA155Residence 1 PlanSingle Family331840 sqft12Designer Upgrades Included$604,990 Move in Feb 20265040 Lone Star WayRoseville, CA67Residence 1 PlanSingle Family331840 sqft12$604,990
Move in Feb 20265040 Lone Star WayRoseville, CA67Residence 1 PlanSingle Family331840 sqft12$604,990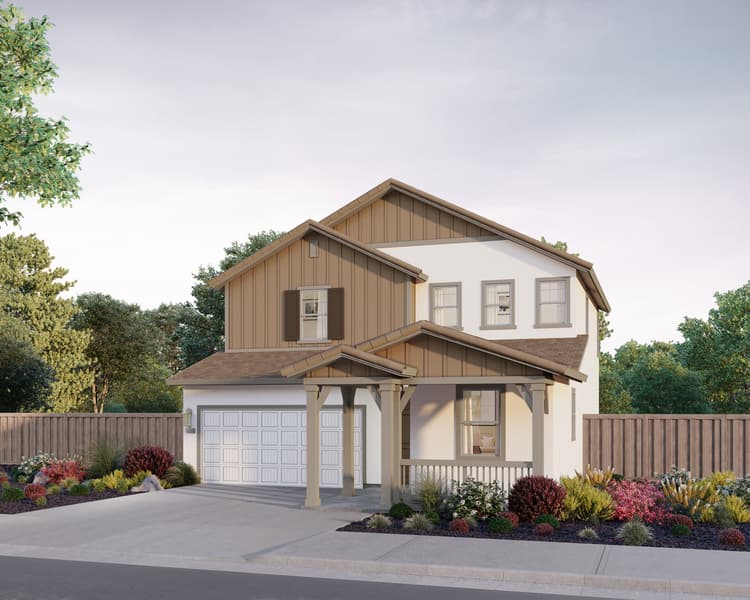 Move in Feb 20265008 Lone Star WayRoseville, CA63Residence 2 PlanSingle Family432184 sqft22$654,028
Move in Feb 20265008 Lone Star WayRoseville, CA63Residence 2 PlanSingle Family432184 sqft22$654,028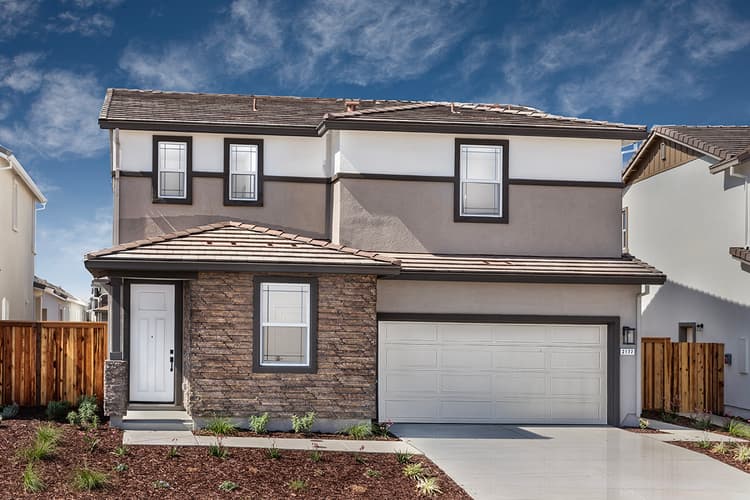 Move in Now2177 Gentle Rain DriveRoseville, CA75Residence 3 PlanSingle Family432309 sqft22Designer Upgrades Included$654,990
Move in Now2177 Gentle Rain DriveRoseville, CA75Residence 3 PlanSingle Family432309 sqft22Designer Upgrades Included$654,990 5017 Lone Star WayRoseville, CA146Residence 2 PlanSingle Family432184 sqft22$655,630
5017 Lone Star WayRoseville, CA146Residence 2 PlanSingle Family432184 sqft22$655,630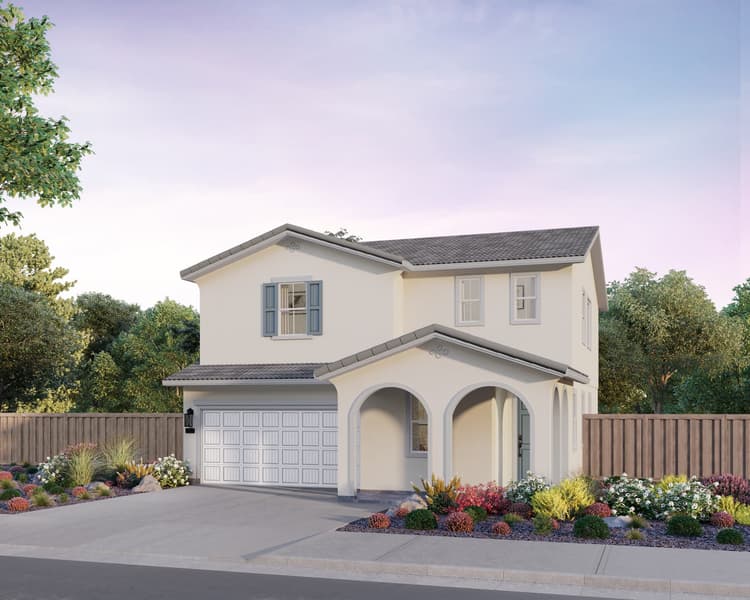 5009 Lone Star WayRoseville, CA145Residence 3 PlanSingle Family432309 sqft22$663,690
5009 Lone Star WayRoseville, CA145Residence 3 PlanSingle Family432309 sqft22$663,690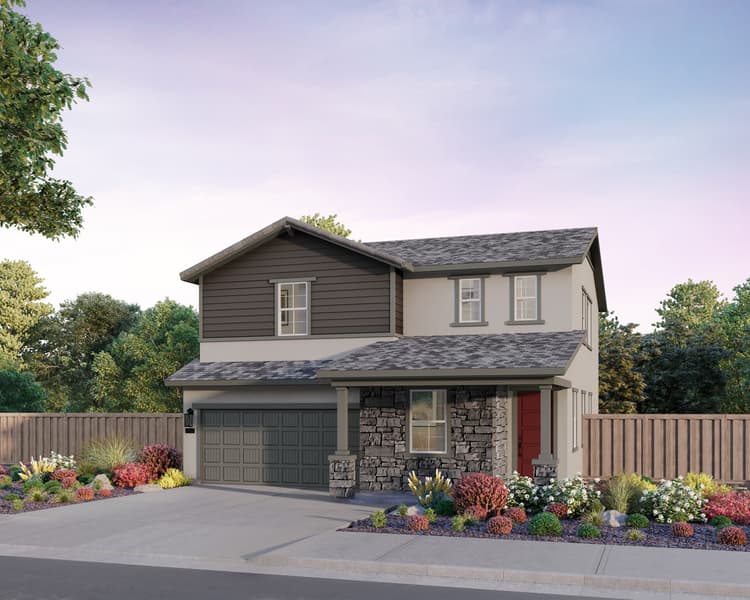 Move in Feb 20265032 Lone Star WayRoseville, CA66Residence 3 PlanSingle Family432309 sqft22$664,996
Move in Feb 20265032 Lone Star WayRoseville, CA66Residence 3 PlanSingle Family432309 sqft22$664,996 5025 Lone Star WayRoseville, CA147Residence 3 PlanSingle Family432309 sqft22$668,620
5025 Lone Star WayRoseville, CA147Residence 3 PlanSingle Family432309 sqft22$668,620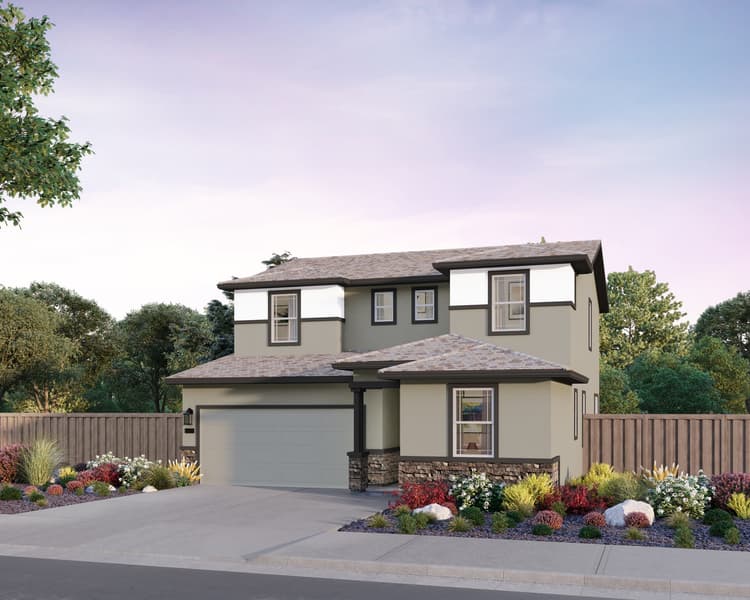 5001 Lone Star WayRoseville, CA144Residence 4 PlanSingle Family432674 sqft22$713,810
5001 Lone Star WayRoseville, CA144Residence 4 PlanSingle Family432674 sqft22$713,810
Experience the Art of Living

Neighborhood Features



• Whirlpool® 30”Freestanding Gas Range
• Whirlpool® 30” Microwave/Hood
• Whirlpool® 24" stainless steel ENERGY STAR®-rated dishwasher
• LED recessed 6” lighting at kitchen and dining room
• Granite slab countertops
• 18” x 18” Daltile® flooring in two color choices at kitchen and pantry
• Beech wood recessed Shaker-style cabinetry in two stain choices with knobs, dual-bin recycle pullout (optional) and easy-care adjustable shelving
• Single-compartment stainless steel undermount sink
• Delta® pullout spray faucet in chrome finish
• InSinkErator Badger® one-half horsepower food waste disposal
• Gourmet island designed to fit your needs
• 18” x 18” Daltile® flooring in two color choices at entry
• LED 6” recessed lighting at great room
• 8’ recessed two-panel interior doors at first and second floors, with 5 1/2” baseboards throughout
• Schlage® Solstice lever handlesets in chrome finish
• Traditional white stair railings with sturdy square balusters
• Striking Decora® switches throughout in pristine white
• Three color selections for carpet in living areas and bedrooms






PRIMARY BATH
• 18” x 18” Daltile® flooring in two color choices
• Delta® Trinsic® single-control chrome faucets
• Solid-surface Blizzard White marblestone vanity with oval undermount sinks
• 1/4” glass shower enclosure with chrome C-pull handle and Euro header
• Frameless mirror with polished edge extending full length of vanity
SECONDARY BATHS
• 18” x 18” Daltile® flooring in two color choices
• Delta® Trinsic® single-control chrome faucets
• Convenient solid-surface Blizzard White marblestone vanities with an oval top-set white sink
• Recessed frameless medicine cabinets with polished edge
• Frameless mirror with polished edge extending full width of vanity (per plan)
• Designer-selected light fixture
• Your Brookfield home is built to California Title 24 compliance standards, including third-party inspections
• Engineered post-tension slab foundation
• Engineered open-web floor trusses
• Engineered roof and second-floor trusses
• A.O. Smith® hybrid builder residential electric water heater with recirculation system that maintains hot water temperature
• Energy-efficient dual-glazed Low-E glass windows
• High-efficiency faucets, showerheads and toilets that save money on energy costs
• EV charger prep conduit included
• 1” continuous conduit to accommodate future electric vehicle wiring
• Solar prep conduit included
• Solar electrical panels – solar lease or purchase program






• Distinctive exterior elevations, featuring cultured stone and brick (per plan)
• Architecturally controlled exterior color schemes
• Eagle® concrete tile roofing
• Steel garage door with LiftMaster® smart opener with camera and battery backup
• Sheetrocked, taped garage interiors
• Overhead 4’ fluorescent lighting at garage
• Carbon monoxide detector at first and second floors (per code)
• Smoke detectors and fire sprinklers throughout (per code)
• Decorator-selected exterior carriage lights (per plan and elevation)
• Low-VOC interior wall and ceiling paint
• Distinctively illuminated address numbers
• Low-voltage wiring includes the following:
– Wireless access point at 1st Floor.
– Media and two data/phone outlets included
– Media and data/phone outlet included at primary bedroom & bonus room or loft. (per plan)
To help customize your new Allora home, please see your Sales Representative for details.
Where You’ll Live

Community Amenities
Nearby Points of Interest









