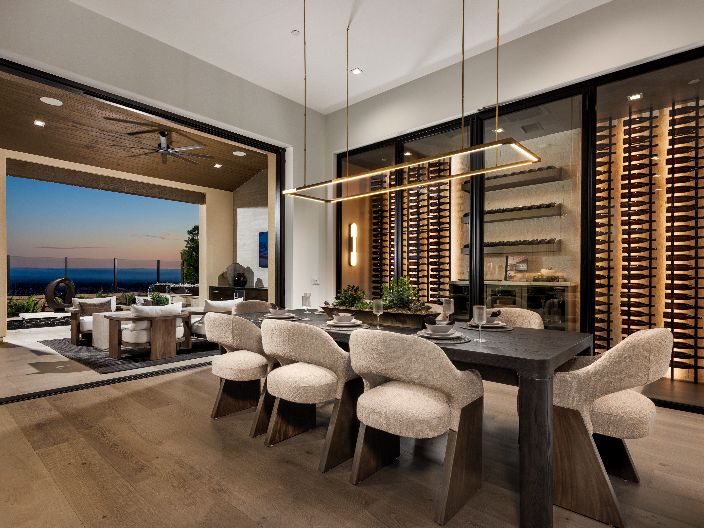Vista in Summit Collection
Where Elegance Resides
It’s All in the Details
4.7
146 Customer Reviews for Southern California
Floor Plans for Every Lifestyle
3 Plans in the Vista in Summit Collection
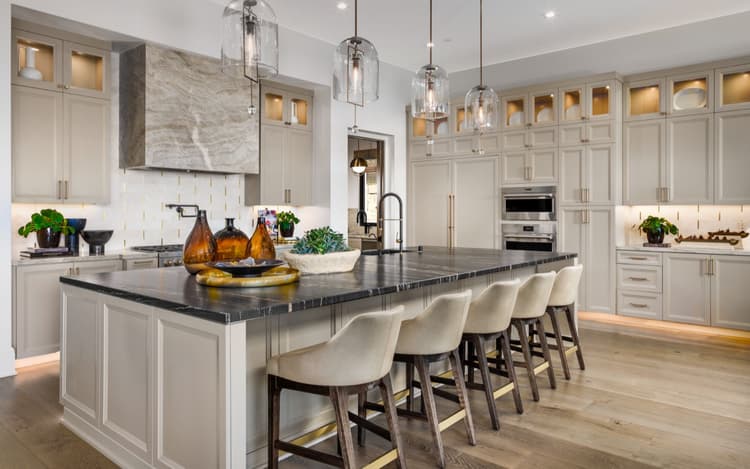
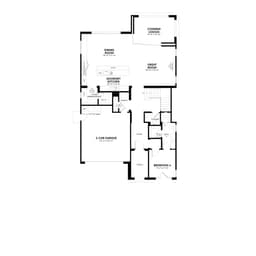
Solana Plan
Single Family4 - 75 - 83527 sqft2Releasing Jan 2026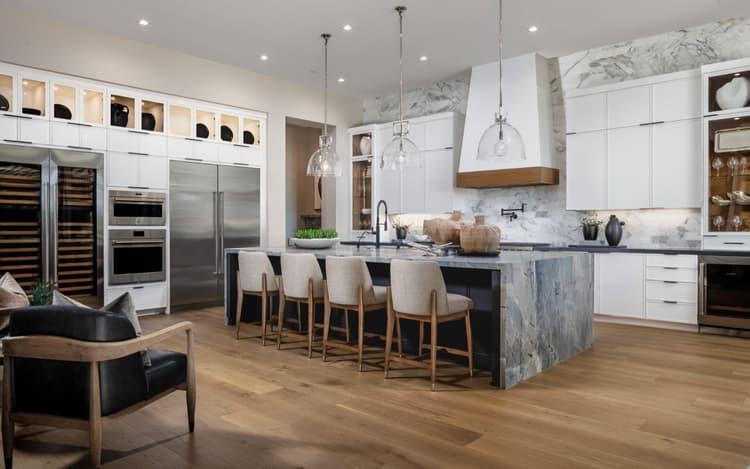
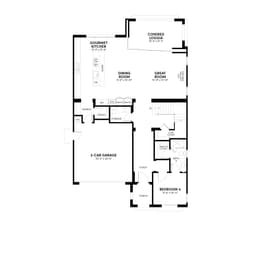
Brisa Plan
Single Family4 - 65 - 73500 sqft2Releasing Jan 2026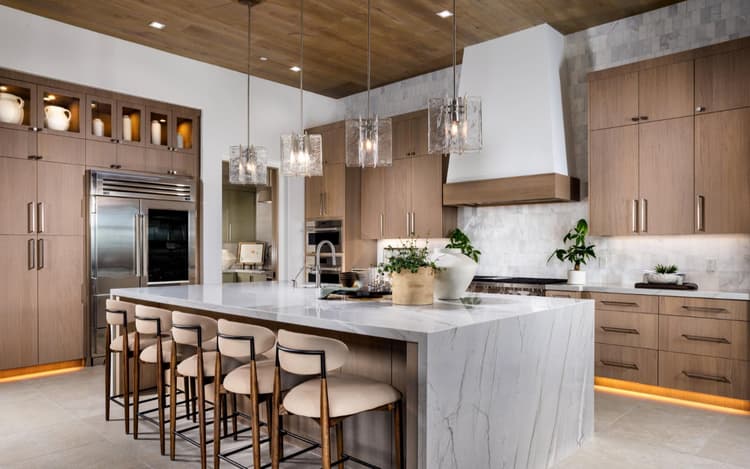
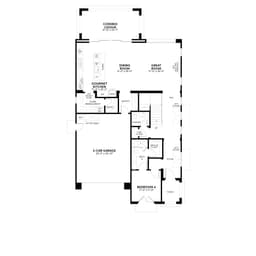
Aliento Plan
Single Family4 - 65 - 73502 sqft2Releasing Jan 2026
Quick Move-In Homes
Quick Move-In Homes
5 Quick Move-In Homes in the Vista in Summit Collection
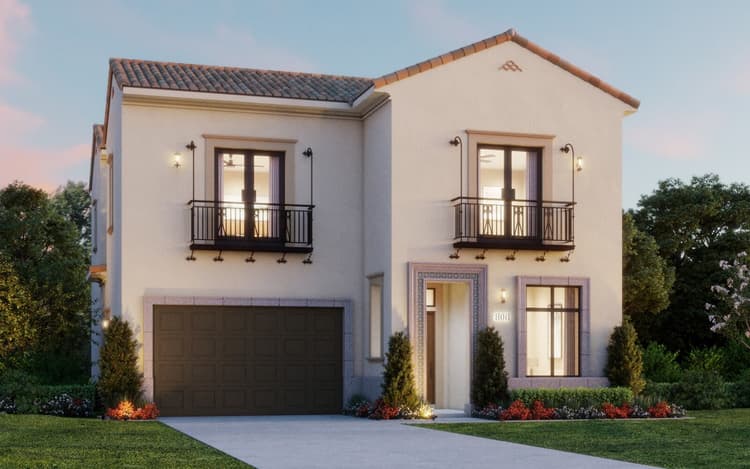 Reserved560 PeninsulaIrvine, CA99Brisa PlanSingle Family453961 sqft2Personalization Opportunities
Reserved560 PeninsulaIrvine, CA99Brisa PlanSingle Family453961 sqft2Personalization Opportunities Move in Oct 2026536 PeninsulaIrvine, undefined104Aliento PlanSingle Family453968 sqft2Personalization OpportunitiesCall For Pricing
Move in Oct 2026536 PeninsulaIrvine, undefined104Aliento PlanSingle Family453968 sqft2Personalization OpportunitiesCall For Pricing Move in Oct 2026548 PeninsulaIrvine, CA102Brisa PlanSingle Family453956 sqft2Personalization OpportunitiesCall For Pricing
Move in Oct 2026548 PeninsulaIrvine, CA102Brisa PlanSingle Family453956 sqft2Personalization OpportunitiesCall For Pricing Reserved540 PeninsulaIrvine, CA103Solana PlanSingle Family453771 sqft2Personalization Opportunities
Reserved540 PeninsulaIrvine, CA103Solana PlanSingle Family453771 sqft2Personalization Opportunities Move in Oct 2026564 PeninsulaIrvine, CA98Aliento PlanSingle Family453968 sqft2Personalization OpportunitiesCall For Pricing
Move in Oct 2026564 PeninsulaIrvine, CA98Aliento PlanSingle Family453968 sqft2Personalization OpportunitiesCall For Pricing
Experience the Art of Living

Collection Features



Exceptional Exteriors
- A classic street scene comprised of detailed exteriors in Santa Barbara, Italianate and Formal Spanish architecture styles
- Each residence showcases exquisite craftsmanship with custom wrought iron accents, including elegant railings and charming Juliet balconies (per elevation and floor plan design)
- Precast concrete window and door surrounds add timeless sophistication, while masonry veneer and exterior ceramic tiles enhance curb appeal (per elevation and floor plan design)
- Custom exterior light fixtures at entry (varies by elevation) and illuminated address numbers
- Inviting 8’ entry doors in stained finishes with Schlage “Century” Handle set with “Latitude” lever and Schlage “Encode Plus” Smart Deadbolt in Matte Black
- 6” half-round, pre-finished seamless aluminum rain gutters with 3” round downspouts
- Interior access at fully dry-walled and painted, Side-by-Side Two-Car Garage with stylish sectional roll-up garage door to match with exterior elevation and color scheme that includes (2) three-button transmitters
- Covered Porches and Decks (varies per floor plan design)
- Spacious Outdoor Covered Loggias, perfect for entertaining
- Gas stub-out for future barbecue (location varies per floor plan design)
*In the interest of continuous improvements, Brookfield Residential reserves the right to modify or change floor plans, materials, colors, or features without prior notice or obligation. Issued 8/2015.
Modern Kitchens
- Stainless steel Wolf® Appliance Package includes
· 48” Gas Range top with 6 burners and infrared griddle
· 30” Professional Built-In Single Wall Oven
· 48” Pro Hood Liner with 1200 CFM internal blower
· 30” Built-in Microwave
· 24” Multi-cycle Dishwasher by Cove - European-style white satin thermofoil cabinetry with shaker style doors, adjustable shelving, concealed hinges, solid maple drawers with dovetailed joints and brushed nickel pencil pull hardware with soft close doors and drawers
- Stylish square edge Quartz Countertops with 6” backsplash throughout and full backsplash behind cooktop available in three colors: White Sand, Zinc and Apollo
- Kohler® Vault single-basin undermount Kitchen Sink in stainless steel with Kohler® “Crue” single handle pull-out faucet in Vibrant Stainless finish, and food waste disposal with deck mounted air switch
- Convenient roll-out trash & recycling cabinet with two bins
- LED under-cabinet task lighting
*In the interest of continuous improvements, Brookfield Residential reserves the right to modify or change floor plans, materials, colors, or features without prior notice or obligation. Issued 8/2015.






Impressive Living Areas
- Experience a sense of arrival and elegance with 12’ ceilings on the 1st floor and 10’ ceilings on the 2nd floor. Ceiling heights vary by location with architectural drops in select areas
- Beautifully painted stair handrails
- Decorative door casings and 7-1/4” baseboards
- Solid core, single-panel interior doors with Schlage
“Latitude” Matte Black hardware - Stylish tile and laminate plank flooring in Entry, Kitchen, Dining Room, all Baths and Laundry with carpet in balance of home
- Primary Suite Baths
· Quartz Countertops with 6” backsplash throughout, Kohler® “Verticyl” rectangular undermount sink in white and Kohler® “Casita” faucet in Polished Chrome
· Showers with white ceramic tile, illuminated linear shampoo niche, and a 70-gallon Hydro Systems “Breanne” freestanding tub with tub-mounted faucet in Polished Chrome
· Toto Aquia® toilet with elongated seat, soft close lid and DynaMax Tornado Flush technology
· Frameless shower enclosure - Secondary Baths
· Quartz Countertops with 6” backsplash, Kohler “Verticyl” rectangular undermount bath sink in white and Kohler® “Casita” faucet in Polished Chrome
· Shower or Shower/tub combination with white ceramic wall tile, recessed niche, Hydro System Alcove tub
· Toto Drake® elongated toilet with soft close seat and universal height
· Convenient medicine cabinet for extra storage - Powder Baths
· Convenient Cabinet with Quartz Countertop with 6” splash and 4-1/2” square mitered edge, “Verticyl” rectangular undermount sink with modern faucet (Kohler® 24” square pedestal sink at Solana Plan) - Laundry Room
· Quartz Countertops with 6” backsplash throughout, available in three colors: White Sand, Zinc and Apollo
· Gas Dryer hook-up
*In the interest of continuous improvements, Brookfield Residential reserves the right to modify or change floor plans, materials, colors, or features without prior notice or obligation. Issued 8/2015.
Technology & Energy Efficiency
- 4” Energy Efficient LED square recessed lighting
- Technology pre-wiring with multiple enhanced Category 6e data wire to allow for phone lines and high-speed data connection in Primary Bedroom, Secondary Bedrooms, Great Room, Kitchen (telephone only) and Offices/Tech Spaces
- USB outlets at Primary Bedroom bed wall and Kitchen offer a convenient way to charge your devices
- High performance unventilated attic
- Low-E dual glazed vinyl windows with dark bronze interior and exterior color, which provide solar control and visible light transmittance, resulting in utility cost savings with increased efficiency
- Each residence features three Honeywell® Lyric™ T6 smart thermostats with a dual-zoned 2nd floor for customized temperature control
- Rheem “Ikonic” gas tankless water heater with built-in recirculation pump and EcoNet wi-fi technology for direct control from your device with the Rheem app
- Pre-plumb for future electric water heater
- Pre-plumb for Electric Vehicle Charging Station in Garage
- Included Solar Panel System with Tesla Power Wall 3 Battery
- All Plans – 5.67 kW photovoltaic system
- All Plans – 11.5kW AC, up to 20kW DC battery
*In the interest of continuous improvements, Brookfield Residential reserves the right to modify or change floor plans, materials, colors, or features without prior notice or obligation. Issued 8/2015.



Where You’ll Live

Community Amenities
Connected Irvine Lifestyle
Design Studio
Gated Entry
Overlook Park
Nearby Points of Interest
Dining
Education
Entertainment
Parks & Recreation

Ready to take the next step?
Get pre-qualified quickly, securely, and at your convenience. Our Preferred Lender is committed to making your mortgage application as simple and seamless as possible.
Pre-qualification is not a commitment to borrow. You are not required to obtain financing with our preferred lender.
You may fund your loan with a lender of your choice.
