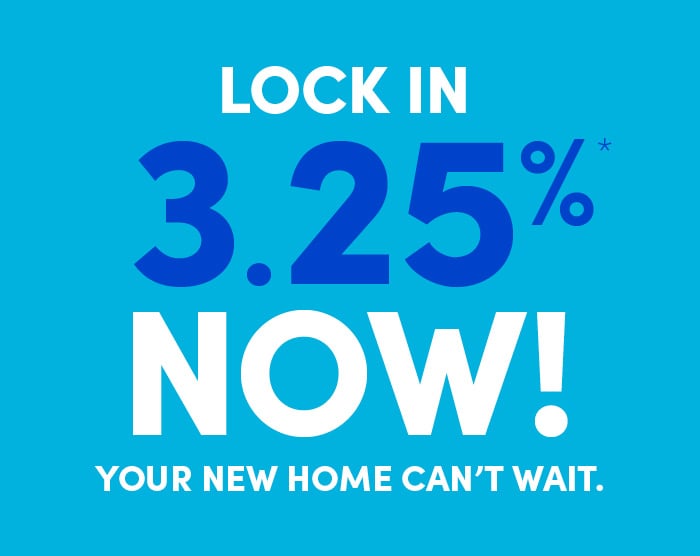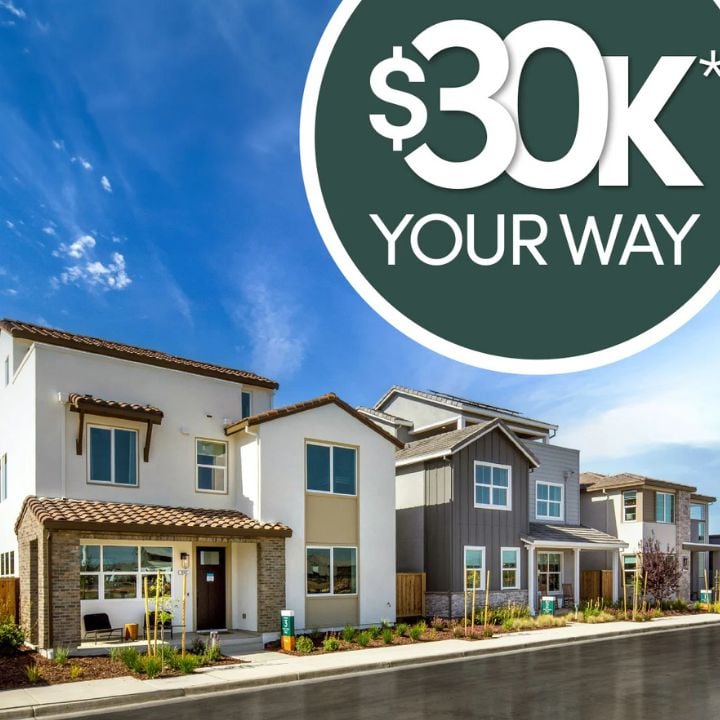Copperleaf Neighborhood
Modern Design, Timeless Life
Elevated Napa Living
Floor Plans for Every Lifestyle

Residence 1 Plan
Townhome331880 sqft22From $699,990
Residence 2 Plan
Townhome332026 sqft22From $729,990
Residence 3 Plan
Townhome432076 sqft22From $754,530
Residence 4 Plan
Townhome432130 sqft22From $769,990
Quick Move-In Homes
Quick Move-In Homes
 Reserved153 Compass DriveNapa, CA2101Residence 1 PlanTownhome331880 sqft22Personalization Opportunities
Reserved153 Compass DriveNapa, CA2101Residence 1 PlanTownhome331880 sqft22Personalization Opportunities Move in Apr 2026155 Compass DriveNapa, CA2102Residence 2 PlanTownhome332026 sqft22$729,990
Move in Apr 2026155 Compass DriveNapa, CA2102Residence 2 PlanTownhome332026 sqft22$729,990 Move in Apr 2026139 Compass DriveNapa, CA2002Residence 2 PlanTownhome332026 sqft22Personalization Opportunities$732,131
Move in Apr 2026139 Compass DriveNapa, CA2002Residence 2 PlanTownhome332026 sqft22Personalization Opportunities$732,131 Move in Aug 2026163 Gali WayNapa, CA2302Residence 2 PlanTownhome332026 sqft22Personalization Opportunities$753,680
Move in Aug 2026163 Gali WayNapa, CA2302Residence 2 PlanTownhome332026 sqft22Personalization Opportunities$753,680 Move in Aug 2026167 Gali WayNapa, CA2303Residence 3 PlanTownhome432076 sqft22Personalization Opportunities$754,530
Move in Aug 2026167 Gali WayNapa, CA2303Residence 3 PlanTownhome432076 sqft22Personalization Opportunities$754,530 Move in Now151 Compass DriveNapa, CA2103Residence 3 PlanTownhome432076 sqft22$759,990
Move in Now151 Compass DriveNapa, CA2103Residence 3 PlanTownhome432076 sqft22$759,990 Move in Now131 Compass DriveNapa, CA1903Residence 3 PlanTownhome432076 sqft22$759,990
Move in Now131 Compass DriveNapa, CA1903Residence 3 PlanTownhome432076 sqft22$759,990 Move in Apr 2026157 Yarrow WayNapa, CA2104Residence 4 PlanTownhome432141 sqft22$769,990
Move in Apr 2026157 Yarrow WayNapa, CA2104Residence 4 PlanTownhome432141 sqft22$769,990 Move in Aug 2026162 Yarrow WayNapa, CA2304Residence 4 PlanTownhome432130 sqft22Personalization Opportunities$779,720
Move in Aug 2026162 Yarrow WayNapa, CA2304Residence 4 PlanTownhome432130 sqft22Personalization Opportunities$779,720
Experience the Art of Living

Neighborhood Features



• Whirlpool® 30” stainless steel gas cooktop
• Whirlpool® 30” stainless steel 190 CF hood
• Whirlpool® 30” 2.2 cu. ft. capacity stainless steel built-in microwave oven with Sensor Cooking and 30” trim kit
• Whirlpool® 24” stainless steel ENERGY STAR® rated dishwasher
• LED recessed 6” lighting at kitchen and dining room
• Quartz slab countertops
• 18” x 18” Daltile® flooring at kitchen and pantry in choice of two colors
• Franklin Shaker-style maple standard overlay plus flat crown (3”) in two stain choices with knobs, dual-bin recycle pull-out and easy-care adjustable shelving
• Single-compartment, stainless steel rectangular, 18-gauge, undermount sink
• Delta® Essa®, pull-down faucet in chrome finish
• InSinkErator Badger® one-half horsepower food waste disposal with air switch button only at island sink
• USB outlet
• 18” x 18” Daltile® flooring at great room and dining in choice of two colors
• LED 6” recessed lighting at great room
• 8’ interior recessed two-panel doors with 5 1/2” baseboards throughout
• Schlage® Custom Century 3/4 Trim Single Cylinder Exterior Handleset with Latitude lever in Matte Black
• Traditional post-to-post, open white stair railings with sturdy square balusters






- PRIMARY BATH
• 18” x 18” Daltile® flooring in two color choices
• Delta® Trinsic® single-control, high-arc, chrome faucet
• Solid-surface Blizzard White marblestone vanity with Gerber® oval undermount sinks
• 1/4” glass shower enclosure with chrome c-pull handle and raincan shower in chrome
• 42” frameless mirror with polished edge extending full length of vanity
• Designer-selected light fixture
SECONDARY BATHS
• 18” x 18” Daltile® flooring in two color choices
• Delta® Trinsic® single-control, high-arc, chrome faucets
• Convenient solid-surface Blizzard White marblestone vanities with oval top-set and white sink
• Recessed, frameless medicine cabinets with polished edge
• Frameless mirror with polished edge extending full width of vanity
• Designer-selected light fixture
- Your Brookfield Residential home is built to California Title 24 compliance standards, including third-party inspections.
- Engineered post-tension slab foundation.
- Engineered I joist floor trusses.
- Engineered roof and second-floor trusses.
- RHEEM® Hybrid Builder Residential Electric Water Heater with recirculation system maintains hot water temperature
- Complete three-coat stucco system
- Energy-efficient, dual-glazed, Low-E glass windows with white and Almond vinyl frame (per exterior style).
- High-efficiency faucets, showerheads and toilets save money on energy costs.
- EV Charger prep conduit included.
- Solar Electrical Panels – Solar lease program.






• Architecturally controlled exterior color schemes
• Eagle® concrete tile roofing
• Steel garage door with LiftMaster® smart opener with camera and battery backup
• Sheetrocked, taped garage interiors
• Overhead 4’ fluorescent lighting at garage
• Carbon monoxide detector at first and second floors (per code)
• Smoke detectors and fire sprinklers throughout (per code)
• Decorator-selected exterior carriage lights (per plan and elevation)
• Low-VOC interior wall and ceiling paint
• Distinctively illuminated address numbers
• Low-voltage wiring includes the following:
– Wireless access point at 1st Floor.
– Media and two data/phone outlets included
– Media and data/phone outlet included at primary bedroom & bonus room or loft. (per plan)
Personalize Your Home
To help customize your new Patina home, we invite you to visit our Design Center located in Dublin, CA. Please see your Sales Representative for details.
Where You’ll Live

Community Amenities
Nearby Points of Interest
The Community
RiverSound is nestled along the tranquil Napa River, this thoughtfully planned community offers a harmonious blend of natural beauty and modern living. Single‑family homes and stylish townhomes, neighborhood parks and winding walking trails invite residents to slow down and enjoy the outdoors. Just minutes from downtown Napa, the community provides the perfect balance of peaceful retreat and convenient access to world‑class dining, shopping, and entertainment.
Napa California
RiverSound isn’t just a place to call home—it’s your launchpad to the best of Wine Country. Experience the allure of Napa Valley living at an attainable price point. At RiverSound, you’re never far from the action yet always comfortably home. Located just 3 miles from Downtown Napa, our community offers easy access to world-class wineries, restaurants and proximity to all of Napa Valley's local charm
Schools
The Napa Valley Unified School District (NVUSD) serves over 16,500 students across 27+ schools in Napa and American Canyon, offering comprehensive TK-12 education, dual language immersion, and career technical options. Established in 1965, the district focuses on academic rigor, boasting a 91.5% graduation rate, with a strong focus on community, equity, and future-ready, personalized learning experiences for all students.










