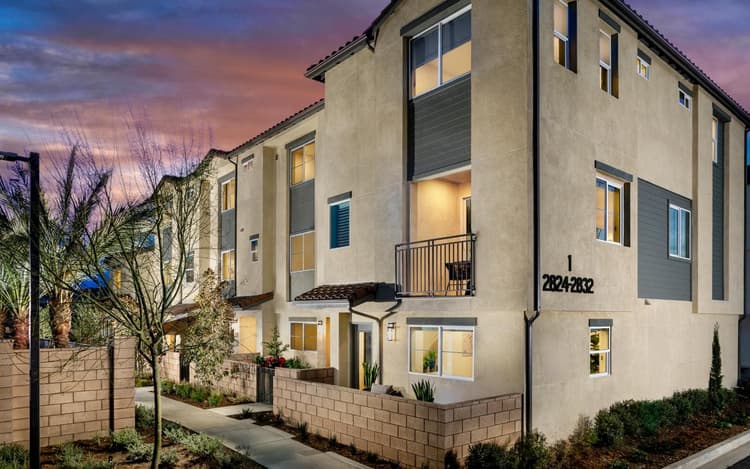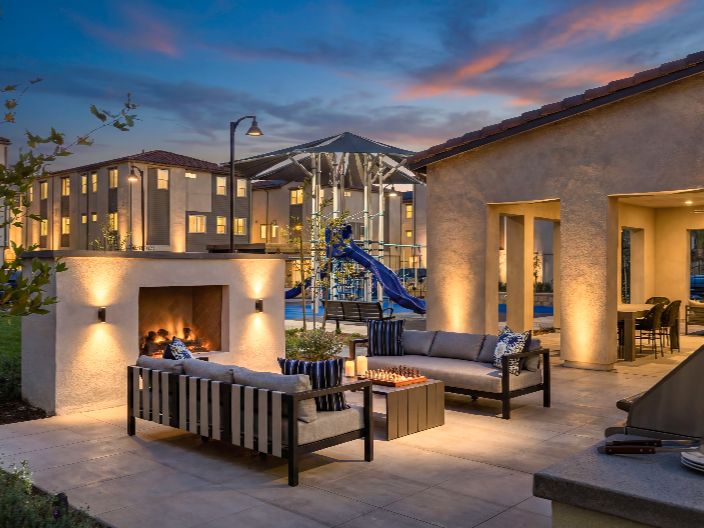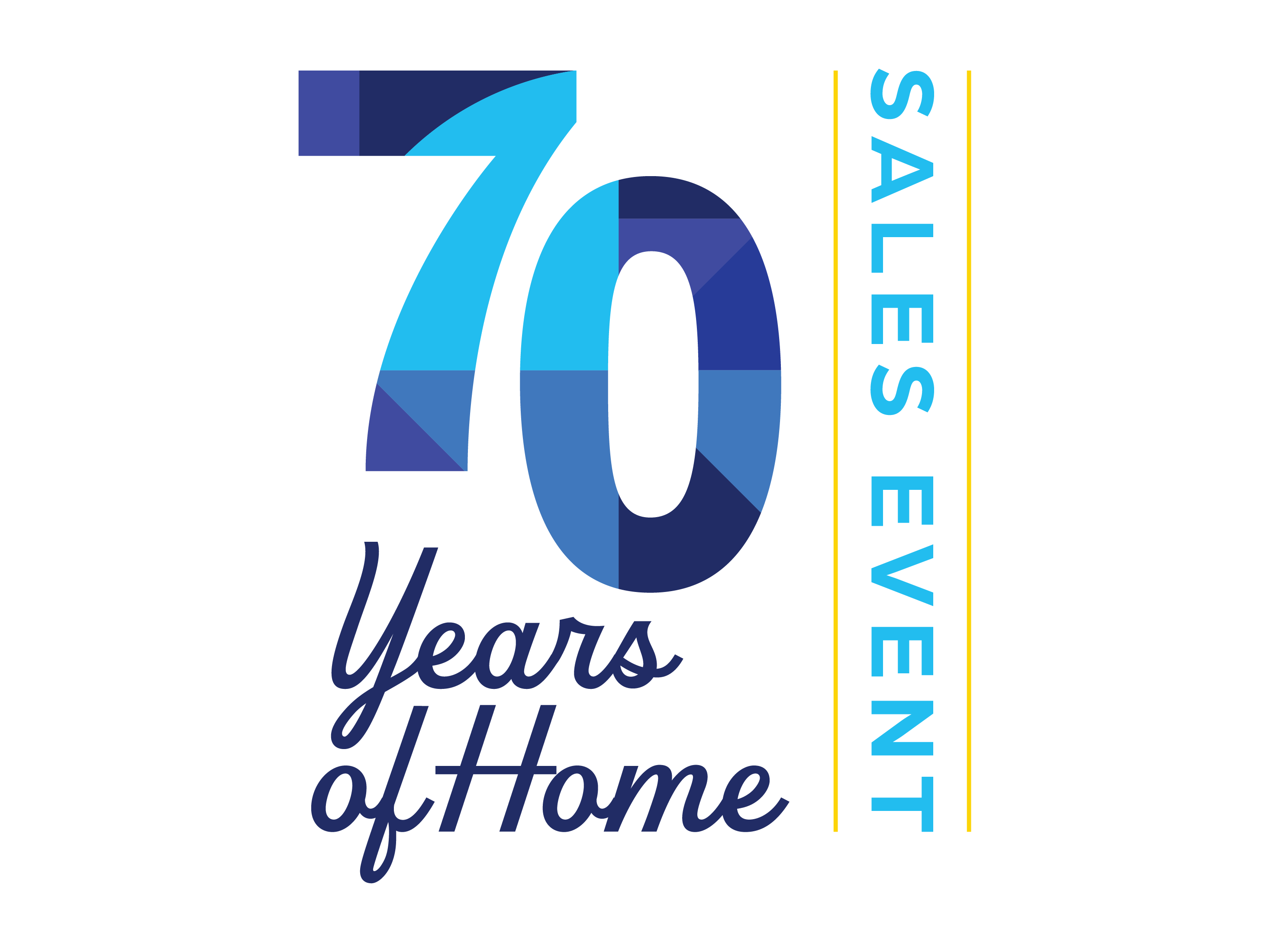Now Selling
Townhomes Collection
Stylish Design, Everyday Comfort
It’s All in the Details
4.7
146 Customer Reviews for Los Angeles County
Floor Plans for Every Lifestyle
7 Plans in the Townhomes Collection
Quick Move-In Homes
Quick Move-In Homes
14 Quick Move-In Homes in the Townhomes Collection
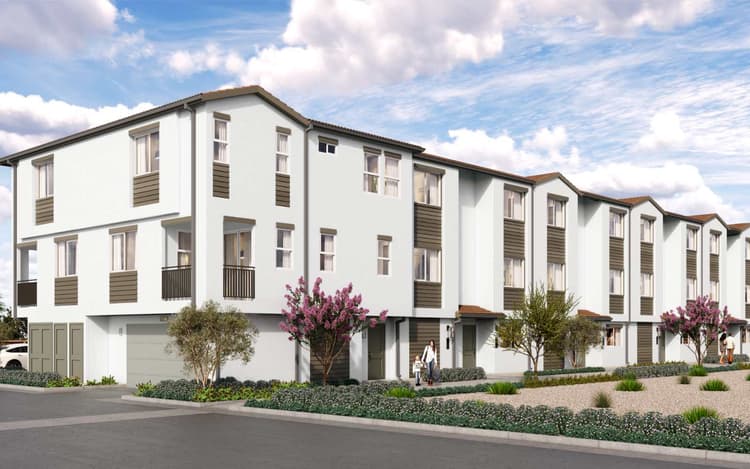 Move in May 20264216 Jasmine LaneArcadia, CA247Plan 1Townhome231276 sqft2Designer Upgrades Included$731,262
Move in May 20264216 Jasmine LaneArcadia, CA247Plan 1Townhome231276 sqft2Designer Upgrades Included$731,262 Move in May 20264214 Jasmine LaneArcadia, CA248Plan 3Townhome231371 sqft2Designer Upgrades Included$797,031
Move in May 20264214 Jasmine LaneArcadia, CA248Plan 3Townhome231371 sqft2Designer Upgrades Included$797,031 Move in May 20264210 Jasmine LaneArcadia, CA249Plan 3Townhome231371 sqft2Designer Upgrades Included$799,800
Move in May 20264210 Jasmine LaneArcadia, CA249Plan 3Townhome231371 sqft2Designer Upgrades Included$799,800 Move in May 20264226 Jasmine LaneArcadia, CA242Plan 5Townhome341732 sqft2Designer Upgrades Included$877,631
Move in May 20264226 Jasmine LaneArcadia, CA242Plan 5Townhome341732 sqft2Designer Upgrades Included$877,631 Move in May 20264222 Jasmine LaneArcadia, CA244Plan 5Townhome341732 sqft2Designer Upgrades Included$877,661
Move in May 20264222 Jasmine LaneArcadia, CA244Plan 5Townhome341732 sqft2Designer Upgrades Included$877,661 Reserved4218 Jasmine LaneArcadia, CA246Plan 5Townhome341732 sqft2Designer Upgrades Included
Reserved4218 Jasmine LaneArcadia, CA246Plan 5Townhome341732 sqft2Designer Upgrades Included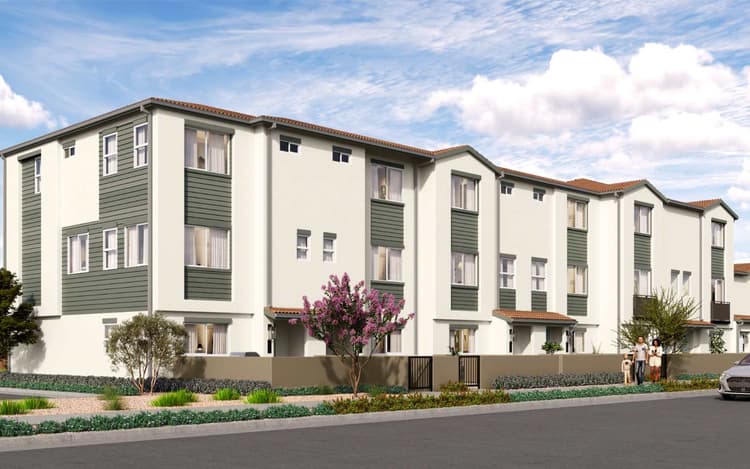 Move in Mar 20264229 Jasmine LaneArcadia, CA65Plan 4Townhome331651 sqft2Designer Upgrades Included$882,136
Move in Mar 20264229 Jasmine LaneArcadia, CA65Plan 4Townhome331651 sqft2Designer Upgrades Included$882,136 Move in Now4259 Jasmine LaneArcadia, CA48Plan 6Townhome441763 sqft2Designer Upgrades Included$908,800
Move in Now4259 Jasmine LaneArcadia, CA48Plan 6Townhome441763 sqft2Designer Upgrades Included$908,800 Move in Mar 20264223 Jasmine LaneArcadia, CA62Plan 6Townhome441763 sqft2Designer Upgrades Included$917,979
Move in Mar 20264223 Jasmine LaneArcadia, CA62Plan 6Townhome441763 sqft2Designer Upgrades Included$917,979 Move in Mar 20264243 Jasmine LaneArcadia, CA56Plan 6Townhome441763 sqft2Designer Upgrades Included$920,930
Move in Mar 20264243 Jasmine LaneArcadia, CA56Plan 6Townhome441763 sqft2Designer Upgrades Included$920,930 Move in Mar 20264239 Jasmine LaneArcadia, CA58Plan 7Townhome441944 sqft2Designer Upgrades Included$970,836
Move in Mar 20264239 Jasmine LaneArcadia, CA58Plan 7Townhome441944 sqft2Designer Upgrades Included$970,836 Move in Mar 20264241 Jasmine LaneArcadia, CA57Plan 7Townhome441944 sqft2Designer Upgrades Included$971,016
Move in Mar 20264241 Jasmine LaneArcadia, CA57Plan 7Townhome441944 sqft2Designer Upgrades Included$971,016 Move in Mar 20264221 Jasmine LaneArcadia, CA61Plan 7Townhome441944 sqft2Designer Upgrades Included$996,739
Move in Mar 20264221 Jasmine LaneArcadia, CA61Plan 7Townhome441944 sqft2Designer Upgrades Included$996,739 Move in Mar 20264219 Jasmine LaneArcadia, CA60Plan 7Townhome441944 sqft2Designer Upgrades Included$1,046,489
Move in Mar 20264219 Jasmine LaneArcadia, CA60Plan 7Townhome441944 sqft2Designer Upgrades Included$1,046,489
Experience the Art of Living
Collection Features



Exceptional Exteriors
- Welcoming street scene comprised of detailed exteriors in a Contemporary Spanish architectural style
- Decorative building exterior light fixtures (vary by elevation) and address signs (per building and home)
- Inviting low-maintenance 7’ entry doors in painted finish with matte black Schlage front door hardware
- Convenient direct-access garages with contemporary sectional roll-up garage door to match color schemes plus two three-button transmitters
*In the interest of continuous improvements, Brookfield Residential reserves the right to modify or change floor plans, materials, colors, or features without prior notice or obligation. Issued 10/2024
Modern Kitchens
*In the interest of continuous improvements, Brookfield Residential reserves the right to modify or change floor plans, materials, colors, or features without prior notice or obligation. Issued 10/2024..






Stylish Living Spaces
- 8’ ceilings on 1st floor, with 9’ ceilings on 2nd and 3rd floors
- Clean-lined square wall corners
- Decorative door casings and 4-1/2” baseboards
- Two-panel interior doors with lever door hardware in matte black
- Stylish tile flooring in entry, kitchen, all baths and laundry with carpet in balance of home
- Laundry space with gas dryer hook-up
- Primary Baths: Quartz countertops with 6” backsplash and square sinks with Delta® single-handle faucets in Chrome; Shower with straight stacked ceramic tile surround and recessed niche; Convenient medicine cabinet for extra storage
- Secondary Baths: Quartz countertops with 6” backsplash and rectangular sink with Delta® single-handle faucet in Chrome; Tub/shower combo with simulated subway tile surround; Convenient medicine cabinet for extra storage
- Powder Baths: Elegant pedestal sink with Delta® single-handle faucet in Chrome (base cabinet in lieu of pedestal sink at Plan 5 only)
*In the interest of continuous improvements, Brookfield Residential reserves the right to modify or change floor plans, materials, colors, or features without prior notice or obligation. Issued 10/2024.
Technology & Energy Efficiency
- Energy-efficient LED disk lighting throughout home, including great room and all bedrooms
- Technology pre-wiring with multiple enhanced Category 6e data wire to allow for phone lines and high-speed data connection in primary bedroom, secondary bedrooms, great room, kitchen (telephone only) and offices/tech spaces
- USB outlets at primary bedroom bed wall and kitchen offer a convenient way to charge your devices
- Flatscreen TV prep at great room
- Included J-box with dimmers in primary and secondary bedrooms for future pendant light/fan
- Low-E dual-glazed vinyl windows with white frame color, providing solar control and visible light transmittance, resulting in utility cost savings with increased efficiency
- Central air conditioning and heating with programmable Honeywell® Lyric™ T6 smart thermostat, compatible with Apple Home Kit, creates more balance and energy- conscious consumption
- High-performance Delta® faucets and low-flow elongated toilets and showerheads conserve water
- Energy-efficient tanked electric water heaters
- Pre-plumbed with conduit for Electric Vehicle Charging Station in garage (homeowner’s electrician needed to install desired EV charging equipment, associated circuit breaker in the sub-panel)
- Full Pest Control service at move-in covers the interior and exterior of the home
- Included Solar Panel System (must select lease payments or purchase)
*In the interest of continuous improvements, Brookfield Residential reserves the right to modify or change floor plans, materials, colors, or features without prior notice or obligation. Issued 10/2024.



Where You’ll Live

Community Amenities
Close to it all
Get to know the community
Main Gated Entry
Nearby Points of Interest
Parks & Recreation
Entertainment
Shopping
Dining

Ready to take the next step?
Get pre-qualified quickly, securely, and at your convenience. BRP Home Mortgage is committed to making your mortgage application as simple and seamless as possible.












