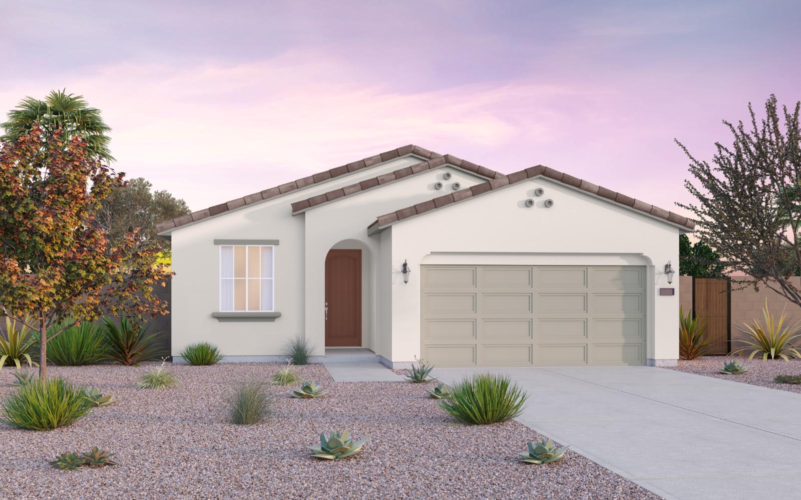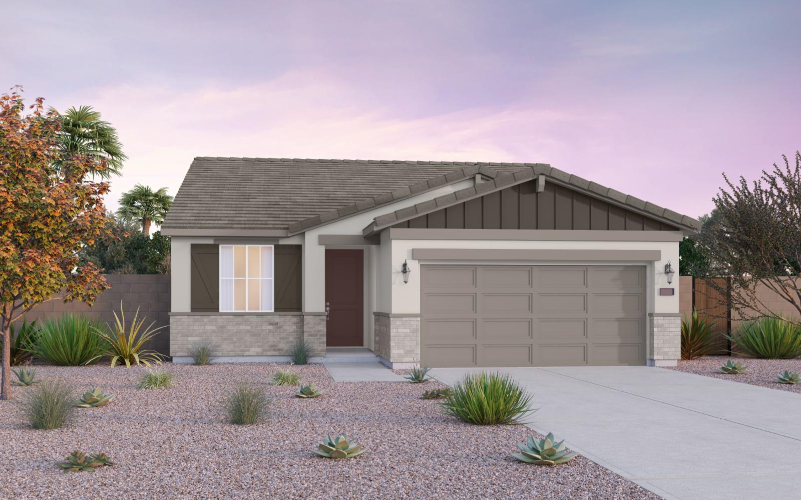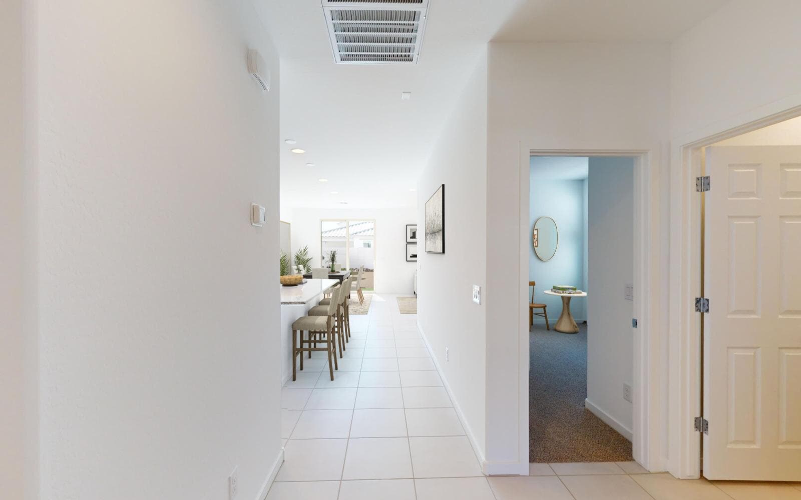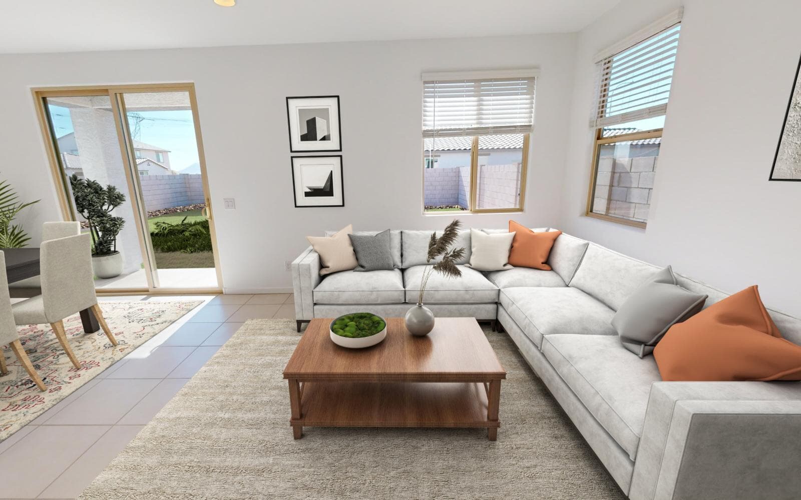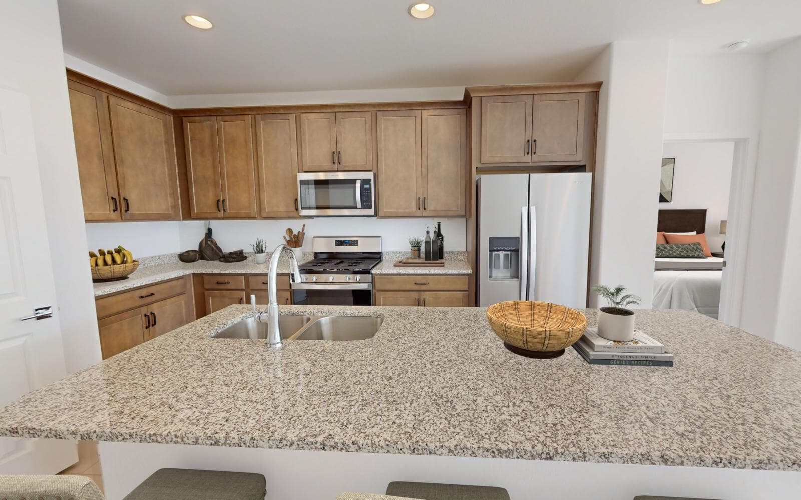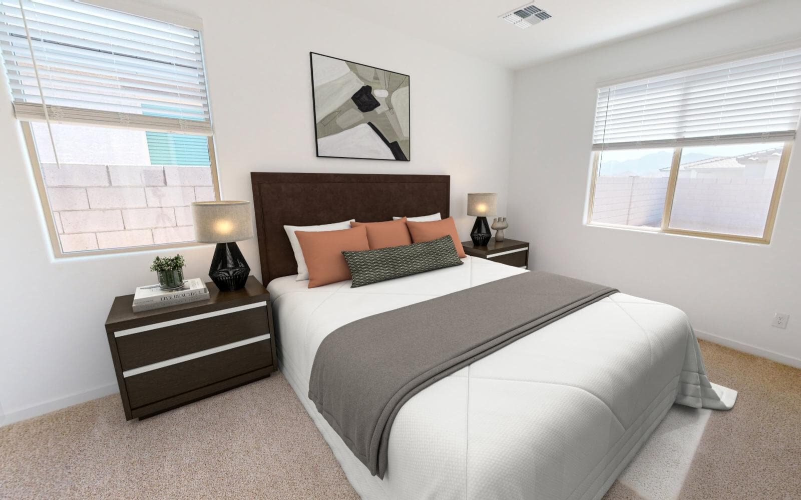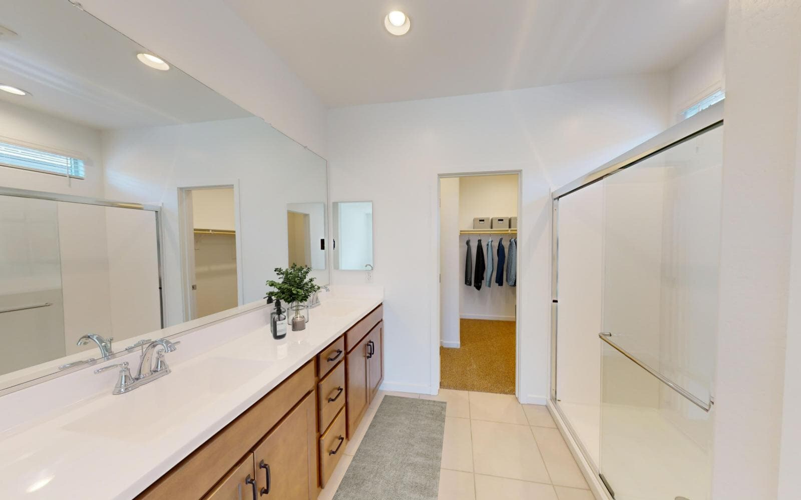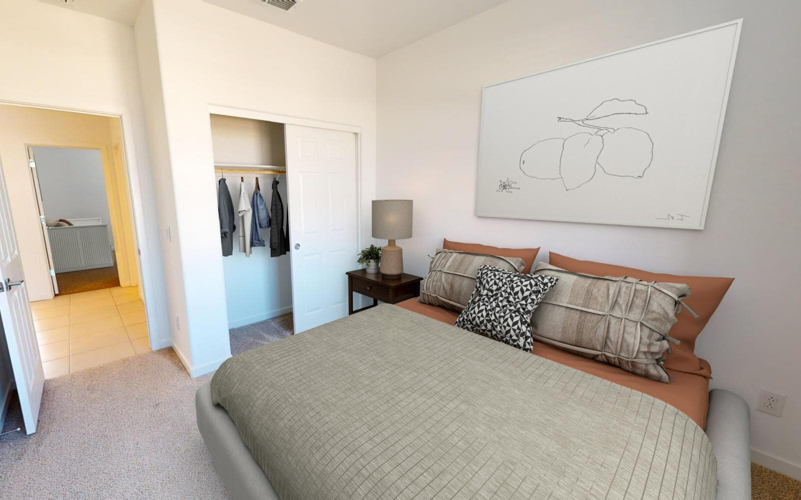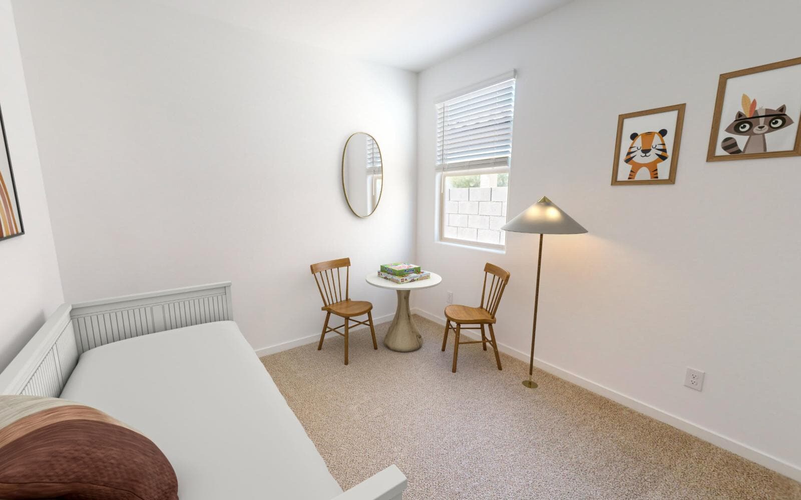1 OF 13
Indigo Plan
1,440 ft ²
3beds
2
baths
Your dream of homeownership begins at Indigo, Highland Sage’s newest and most attainable floor plan. Designed with your family in mind, this single-story home delivers everything you’re looking for- comfortable and light filled living areas, gourmet kitchen with an island for gathering and an included covered outdoor room for indoor/outdoor entertaining. Two generous secondary bedrooms and a full bath provide space for the family, while the spacious primary suite features a soaking tub and convenient walk-in closet.
Your dream of homeownership begins at Indigo, Highland Sage’s newest and most attainable floor plan. Designed with your family in mind, this single-story home delivers everything you’re looking for- comfortable and light filled living areas, gourmet kitchen with an island for gathering and an included covered outdoor room for indoor/outdoor entertaining. Two generous secondary bedrooms and a full bath provide space for the family, while the spacious primary suite features a soaking tub and convenient walk-in closet.Read More
Facts & features
Stories:
1-story
Parking/Garage:
2
Feel Right at Home
Model Home 3D Walkthroughs
Floor Plan & ExteriorPersonalization OptionsGet a head start on your dream home with our interactive home visualizer - configure everything from the scructural options to selecting finishes.
Meet your new neighborhood
