Now Selling
Highland Sage Collection
Elevate your lifestyle
It’s All in the Details
4.6
101 Customer Reviews for Phoenix
Floor Plans for Every Lifestyle
5 Plans in the Highland Sage Collection
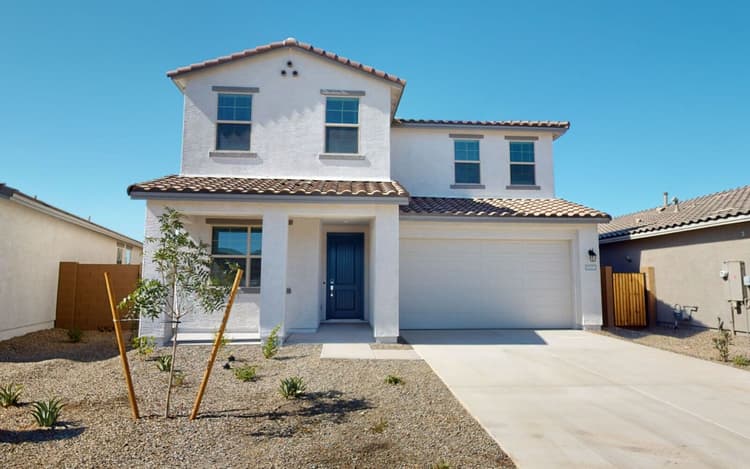
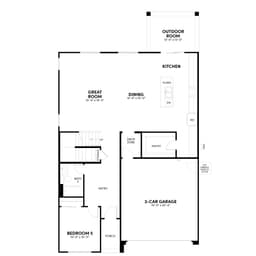
Rockrose Plan
Single Family532723 sqft22Coming Soon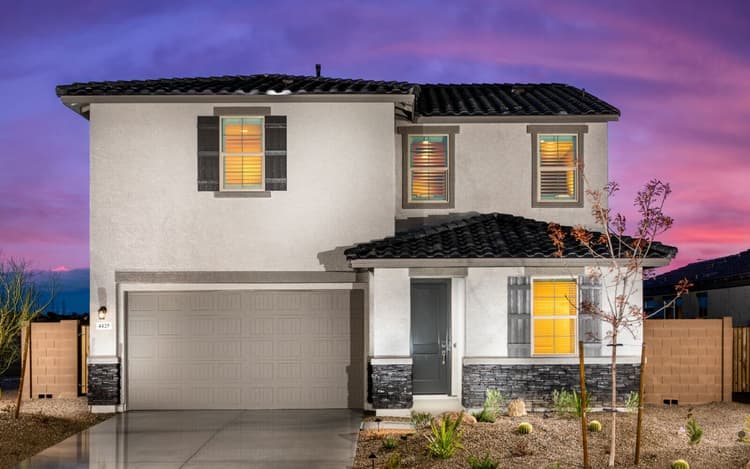
Dakota Plan
Single Family432355 sqft22Coming Soon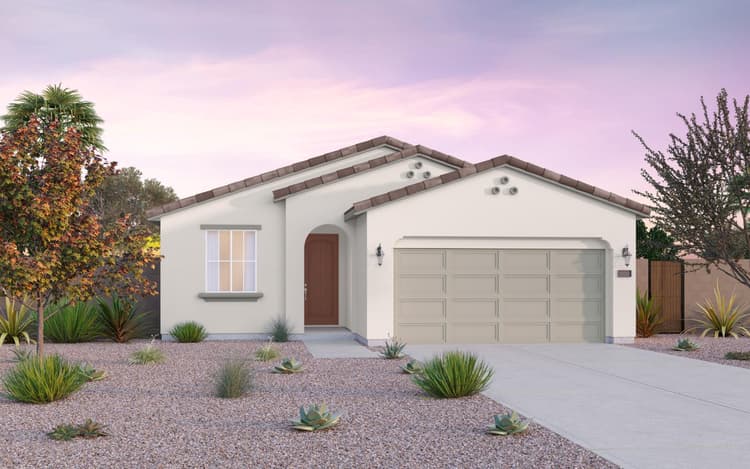
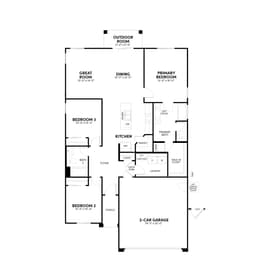
Indigo Plan
Single Family321440 sqft12From $366,450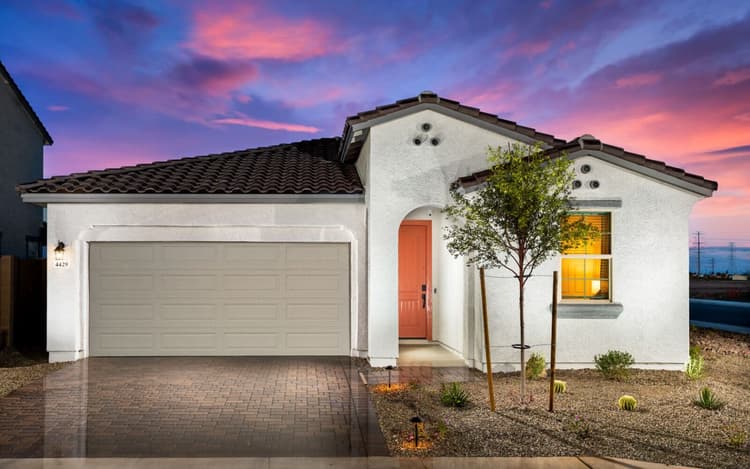
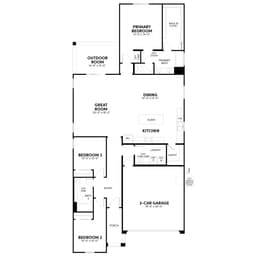
Azure Plan
Single Family321799 sqft12From $403,795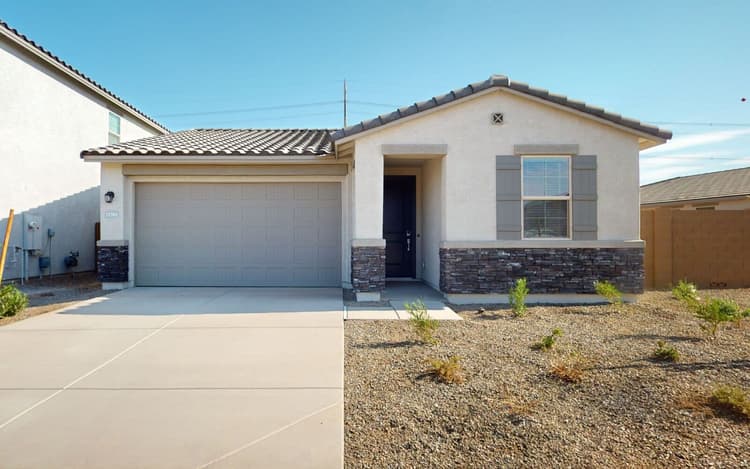
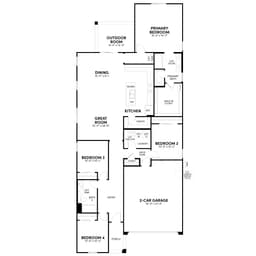
Clover Plan
Single Family421945 sqft12From $412,500
Quick Move-In Homes
Quick Move-In Homes
3 Quick Move-In Homes in the Highland Sage Collection
 Move in Jul 202612575 W Odeum LaneAvondale, AZ80Indigo PlanSingle Family321440 sqft12Personalization OpportunitiesCall For Pricing
Move in Jul 202612575 W Odeum LaneAvondale, AZ80Indigo PlanSingle Family321440 sqft12Personalization OpportunitiesCall For Pricing Move in Jul 202612570 W Odeum LaneAvondale, AZ16Indigo PlanSingle Family321440 sqft12Personalization OpportunitiesCall For Pricing
Move in Jul 202612570 W Odeum LaneAvondale, AZ16Indigo PlanSingle Family321440 sqft12Personalization OpportunitiesCall For Pricing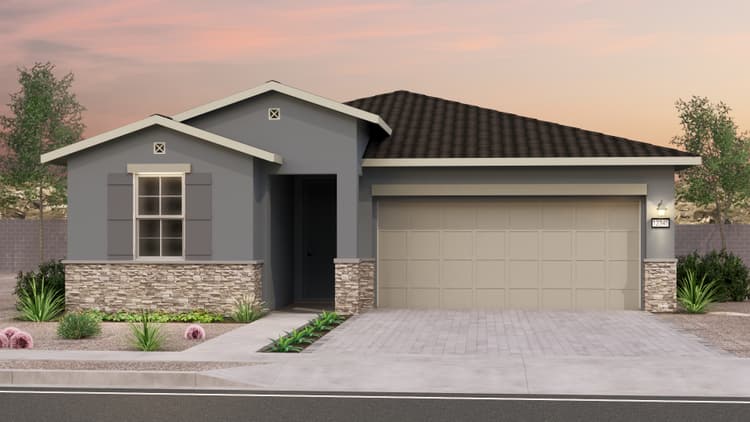 Move in Jul 202612574 W Odeum LaneAvondale, AZ15Azure PlanSingle Family321799 sqft12Personalization OpportunitiesCall For Pricing
Move in Jul 202612574 W Odeum LaneAvondale, AZ15Azure PlanSingle Family321799 sqft12Personalization OpportunitiesCall For Pricing
Experience the Art of Living

Collection Features



Stylish Living Spaces
- 9’ ceiling heights
- Stylish square drywall corners
- Painted stair handrails
- Decorative 2-¼” door casings and 3-¼” baseboards
- Six-panel interior doors with door hardware in chrome
- Inviting tile flooring in entry, kitchen, pantry, all baths and laundry with carpet in balance of home
- Primary and Secondary Baths: Porcelain countertops with 4” backsplash and undermount square bath sink with Delta® faucet in chrome; Sterling 60” x 32” tub/shower combination with simulated tile and Delta® tub/shower trim in chrome
- Powder Baths: Elegant Sterling pedestal sink with Delta® faucet in chrome
- Laundry Rooms: Optional gas dryer hookup
*In the interest of continuous improvements, Brookfield Residential reserves the right to modify or change floor plans, materials, colors, or features without prior notice or obligation.
Modern Kitchens
- Stainless steel Whirlpool® appliance package includes: 30” electric range oven, 30” built-in microwave with micro hood, 24" multi-cycle dishwasher
- Flat panel wood cabinetry throughout home with adjustable shelving, concealed hinges and optional hardware
- Stylish eased-edge Dal® Tile granite countertops with 4” backsplash
- Stainless steel dual-basin kitchen sink with Delta® faucet in chrome finish and food waste disposal
*In the interest of continuous improvements, Brookfield Residential reserves the right to modify or change floor plans, materials, colors, or features without prior notice or obligation.






Exceptional Exteriors
- A welcoming street scene comprised of exteriors in Spanish Colonial, Arizona Ranch and Traditional Southwest architectural styles
- Stylish exterior light fixtures to match elevations
- Inviting 8’ ThermaTru® entry doors to match elevations with a Kwikset Smart Deadbolt in chrome
- Interior access to fully drywalled side-by-side two-car or three-car tandem garage with sectional roll-up garage doors to match elevations that include two three-button transmitters
- Covered porches (varies per plan and elevation)
- Outdoor rooms
- Optional gas stub-out for future barbecue (location varies per plan)
*In the interest of continuous improvements, Brookfield Residential reserves the right to modify or change floor plans, materials, colors, or features without prior notice or obligation.
Technology & Energy Efficiency
- Your new home includes the latest home automation products: front door lock, Ring doorbell, garage door opener and thermostat
- Energy-efficient LEDflush mounted ceiling lighting throughout home
- Technology pre-wiring with enhanced Cat6 and RG6 wiring to the Great Room to allow for cable and internet
- Cat6 pre-wire for access point to structured wiring panel for wireless Internet
- Tan vinyl Low-E windows, providing solar control and visible light transmittance, resulting in utility cost savings with increased efficiency
- Central air conditioning and heating with programmable Honeywell® smart thermostat creates more balance and energy-conscious consumption
- High-performance Delta® faucets and low-flow elongated toilets and showerheads conserve water
- Energy-efficient tankless gas water heater
*In the interest of continuous improvements, Brookfield Residential reserves the right to modify or change floor plans, materials, colors, or features without prior notice or obligation.



Where You’ll Live

Ready to take the next step?
Get pre-qualified quickly, securely, and at your convenience. BRP Home Mortgage is committed to making your mortgage application as simple and seamless as possible.



