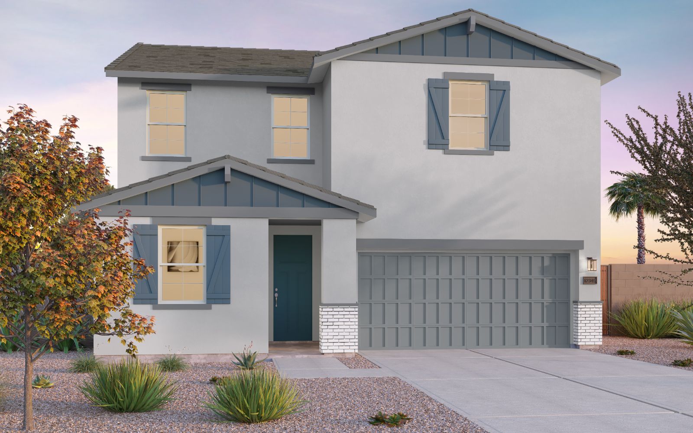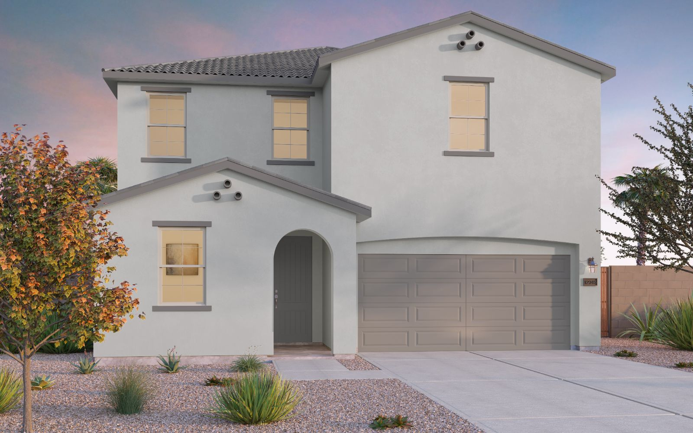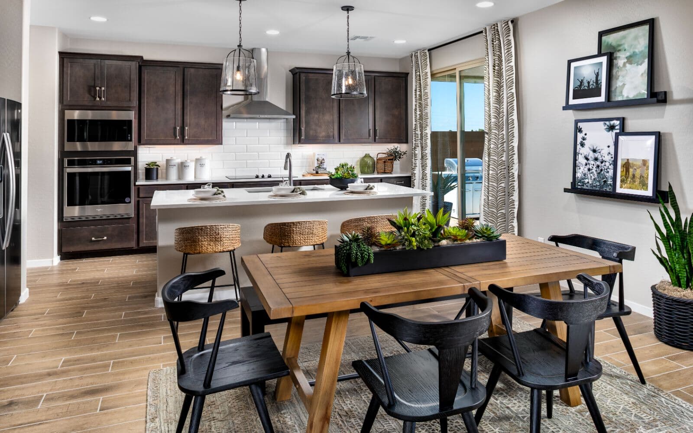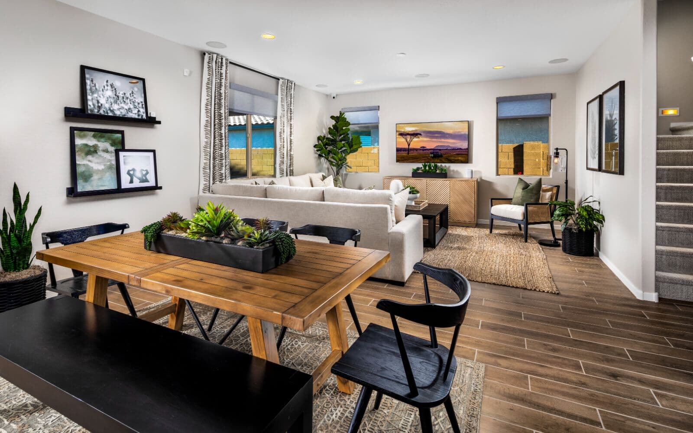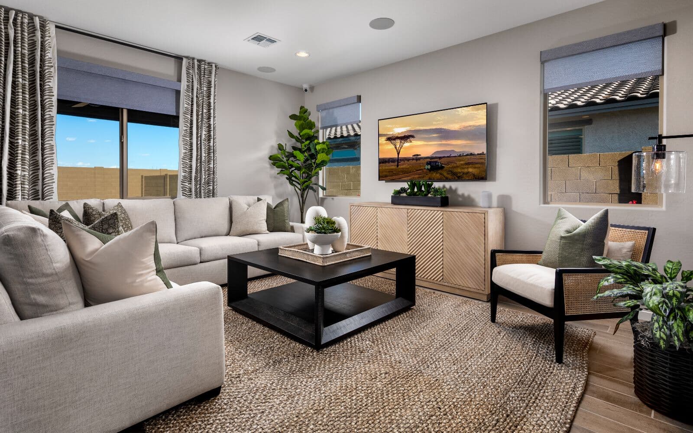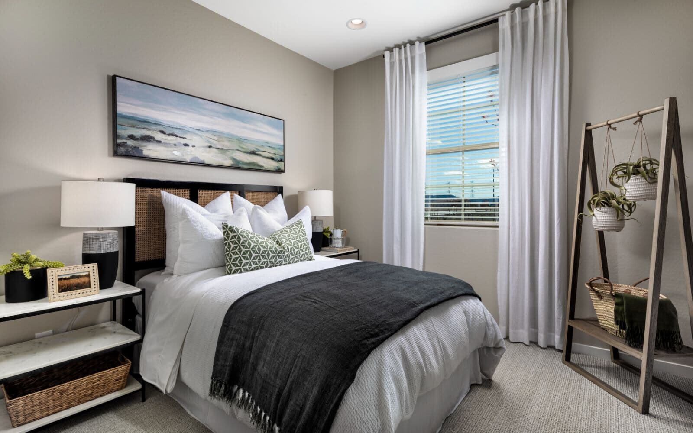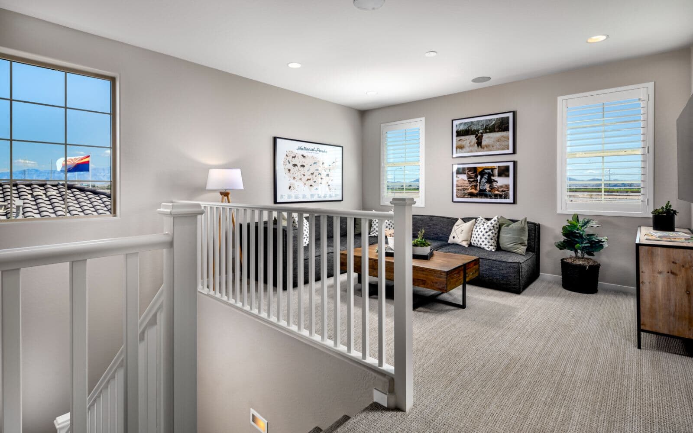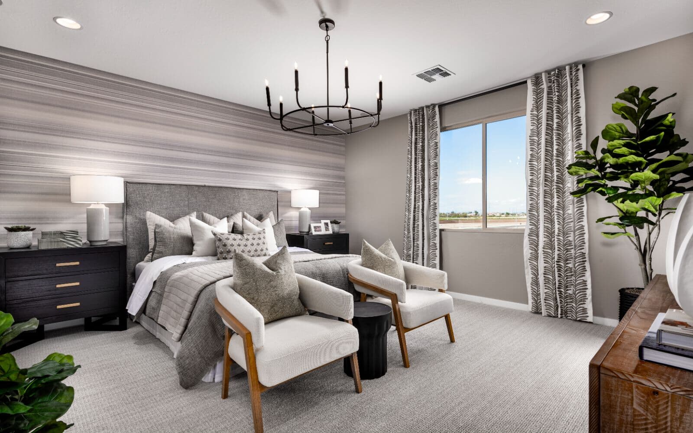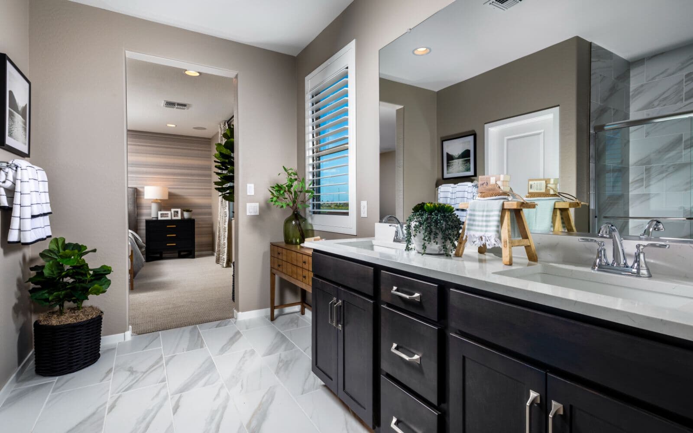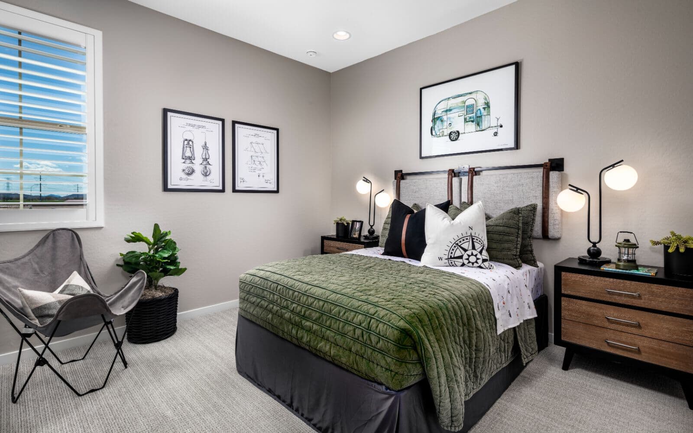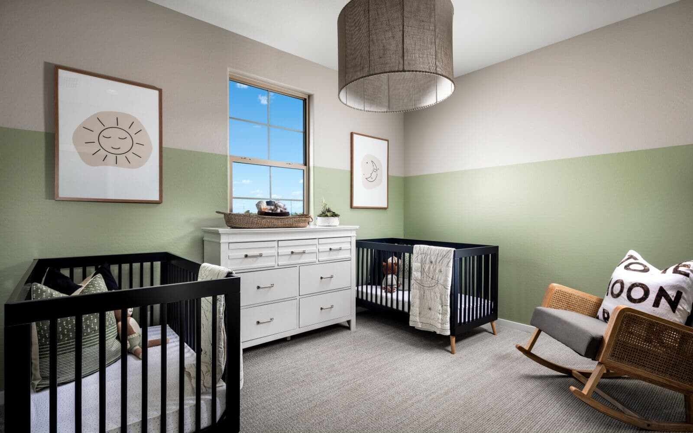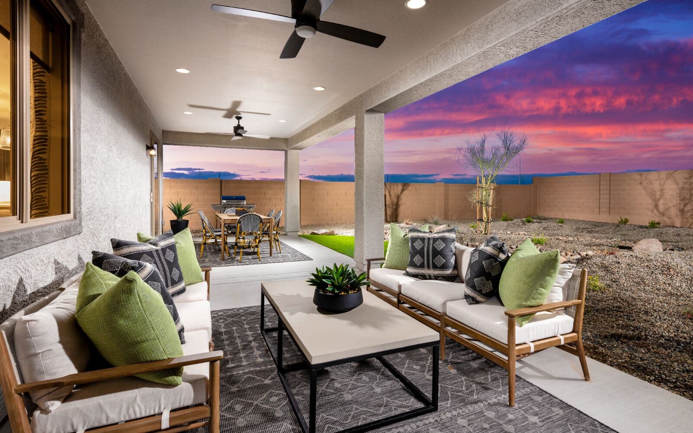1 OF 13
Dakota Plan
Single-Family
2,355 ft ²
4beds
3
baths
This is your place to belong. Welcome home to Dakota, a spacious two-story home designed with all of the right places and spaces. The first level offers open-concept living and boasts a chef’s kitchen and covered outdoor living area that is just right for neighborhood get-togethers. Plus, the first floor bedroom is an ideal guest bedroom. Once upstairs, the bonus room is the perfect spot for homework or game and movie nights. At the end of the day, relax and refresh in the primary bath with desirable soaking tub and generous walk-in closet.
This is your place to belong. Welcome home to Dakota, a spacious two-story home designed with all of the right places and spaces. The first level offers open-concept living and boasts a chef’s kitchen and covered outdoor living area that is just right for neighborhood get-togethers. Plus, the first floor bedroom is an ideal guest bedroom. Once upstairs, the bonus room is the perfect spot for homework or game and movie nights. At the end of the day, relax and refresh in the primary bath with desirable soaking tub and generous walk-in closet.Read More
Facts & features
Stories:
2-story
Parking/Garage:
2
Feel Right at Home
Model Home 3D Walkthroughs
Floor Plan & ExteriorPersonalization OptionsGet a head start on your dream home with our interactive home visualizer - configure everything from the scructural options to selecting finishes.
Meet your new neighborhood
