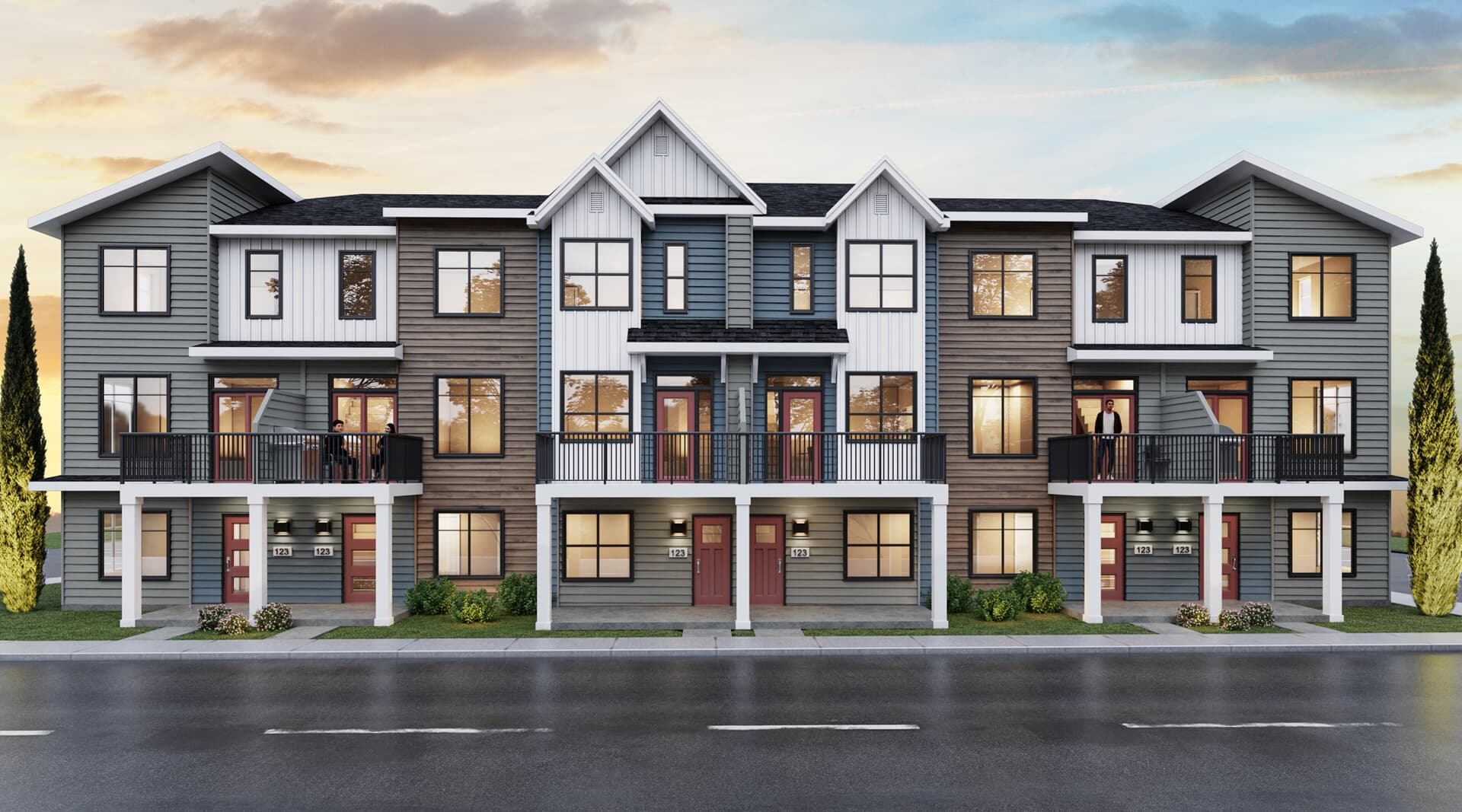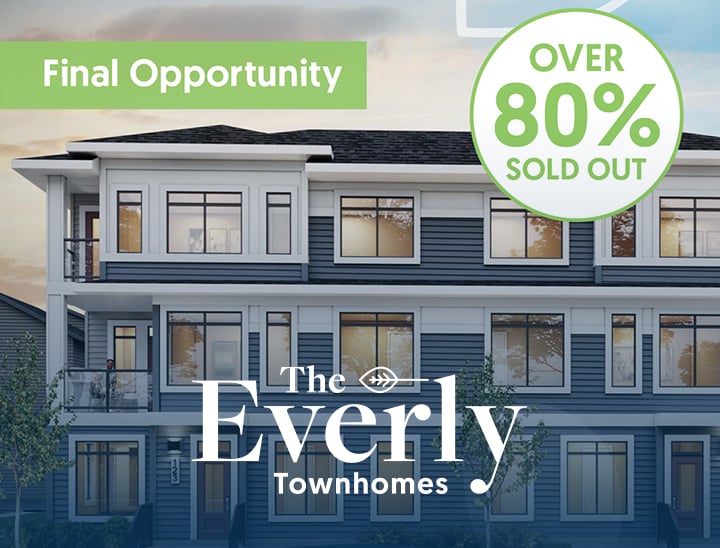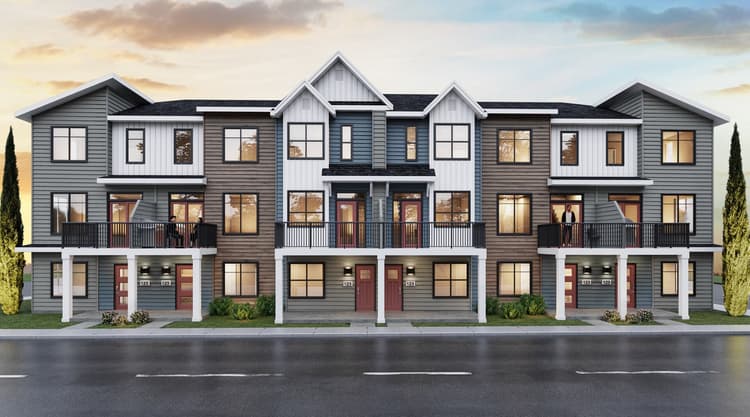1 6905 - 25 Avenue SW
Edmonton, AB T6X 2M8
Get DirectionsTownhome
1130 ft ²
2beds
3
baths
Discover the Gillespie 2 floorplan at The Everly, where modern living meets suburban charm. Spread across 1,130 square feet, this two-bedroom row townhome, each with it's own ensuite, is designed to bring comfort and style to your life. Experience the convenience of a two-car tandem garage along with a formal front entry on your lower level.
Step into an open-concept dining and living area, the perfect space for entertaining guests or relaxing with family. Let the sunshine in with a private balcony, the ideal place for your morning coffee or an evening barbecue. More than just a home, the Gillespie 2 at The Everly is a way of life.
Step into an open-concept dining and living area, the perfect space for entertaining guests or relaxing with family. Let the sunshine in with a private balcony, the ideal place for your morning coffee or an evening barbecue. More than just a home, the Gillespie 2 at The Everly is a way of life.
Discover the Gillespie 2 floorplan at The Everly, where modern living meets suburban charm. Spread across 1,130 square feet, this two-bedroom row townhome, each with it's own ensuite, is designed to bring comfort and style to your life. Experience the convenience of a two-car tandem garage along with a formal front entry on your lower level.
Step into an open-concept dining and living area, the perfect space for entertaining guests or relaxing with family. Let the sunshine in with a private balcony, the ideal place for your morning coffee or an evening barbecue. More than just a home, the Gillespie 2 at The Everly is a way of life.Read More
Step into an open-concept dining and living area, the perfect space for entertaining guests or relaxing with family. Let the sunshine in with a private balcony, the ideal place for your morning coffee or an evening barbecue. More than just a home, the Gillespie 2 at The Everly is a way of life.Read More
Facts & features
Parking/Garage:
1
Feel Right at Home
Explore 3D Walkthrough Tours of this Home
Floor Plan & ExteriorExplore your spaceGet to know the ins and outs of this home with our interactive home visualizer
Meet your new neighborhood
Area & Availability Map
Explore the community
Get to know The Orchards
Brookfield Residential
Similar Homes
Brookfield Residential












