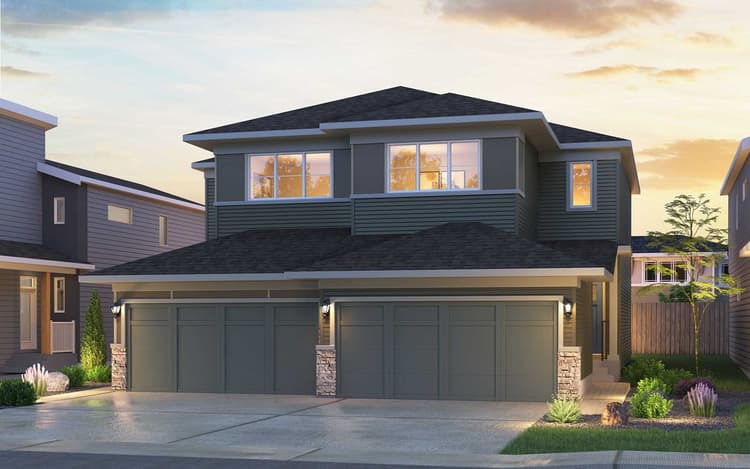837 Rowan Close SW
Edmonton, AB T6X 2M8
Get DirectionsSF Attached
1587 ft ²
3beds
3
baths
This thoughtfully designed home offers modern features and flexible living options, including a full legal basement suite with a private side entrance. The main floor includes a bedroom with a full bathroom, ideal for guests or multigenerational living. The designer kitchen is equipped with a chimney hood fan, cabinet risers, full-height backsplash, a gas range, and a spacious island. High-end finishes such as 3cm quartz countertops, LVP/ceramic tile flooring, and triple pane windows enhance both style and efficiency. A 9’ ceiling on the main floor and four disc lights in the great room create an open and bright living space. With front landscaping included and a prime location within walking distance to Jan Reimer Public (K-9) and Divine Mercy Catholic (K-6), this home is perfect for comfortable family living.
Home Features:
- Double attached garage
- Side entrance
- Full legal basement suite
- Main floor bedroom with full bathroom
- Designer kitchen with chimney hood fan, cabinet risers, and full-height backsplash
- Island in kitchen
- Gas range
- Water line rough-in to fridge
- 4 disc lights in great room
- 9’ ceiling on main floor
- 3cm quartz countertops throughout
- LVP/ceramic tile flooring
- Triple pane windows
- Front landscaping
- Walking distance to two schools: Jan Reimer Public (K-9) and Divine Mercy Catholic (K-6)
PLEASE NOTE: Photos, Video and Virtual Tour are of a similar model and not fully representative of this home.
Home Features:
- Double attached garage
- Side entrance
- Full legal basement suite
- Main floor bedroom with full bathroom
- Designer kitchen with chimney hood fan, cabinet risers, and full-height backsplash
- Island in kitchen
- Gas range
- Water line rough-in to fridge
- 4 disc lights in great room
- 9’ ceiling on main floor
- 3cm quartz countertops throughout
- LVP/ceramic tile flooring
- Triple pane windows
- Front landscaping
- Walking distance to two schools: Jan Reimer Public (K-9) and Divine Mercy Catholic (K-6)
PLEASE NOTE: Photos, Video and Virtual Tour are of a similar model and not fully representative of this home.
This thoughtfully designed home offers modern features and flexible living options, including a full legal basement suite with a private side entrance. The main floor includes a bedroom with a full bathroom, ideal for guests or multigenerational living. The designer kitchen is equipped with a chimney hood fan, cabinet risers, full-height backsplash, a gas range, and a spacious island. High-end finishes such as 3cm quartz countertops, LVP/ceramic tile flooring, and triple pane windows enhance both style and efficiency. A 9’ ceiling on the main floor and four disc lights in the great room create an open and bright living space. With front landscaping included and a prime location within walking distance to Jan Reimer Public (K-9) and Divine Mercy Catholic (K-6), this home is perfect for comfortable family living.
Home Features:
- Double attached garage
- Side entrance
- Full legal basement suite
- Main floor bedroom with full bathroom
- Designer kitchen with chimney hood fan, cabinet risers, and full-height backsplash
- Island in kitchen
- Gas range
- Water line rough-in to fridge
- 4 disc lights in great room
- 9’ ceiling on main floor
- 3cm quartz countertops throughout
- LVP/ceramic tile flooring
- Triple pane windows
- Front landscaping
- Walking distance to two schools: Jan Reimer Public (K-9) and Divine Mercy Catholic (K-6)
PLEASE NOTE: Photos, Video and Virtual Tour are of a similar model and not fully representative of this home. Read More
Home Features:
- Double attached garage
- Side entrance
- Full legal basement suite
- Main floor bedroom with full bathroom
- Designer kitchen with chimney hood fan, cabinet risers, and full-height backsplash
- Island in kitchen
- Gas range
- Water line rough-in to fridge
- 4 disc lights in great room
- 9’ ceiling on main floor
- 3cm quartz countertops throughout
- LVP/ceramic tile flooring
- Triple pane windows
- Front landscaping
- Walking distance to two schools: Jan Reimer Public (K-9) and Divine Mercy Catholic (K-6)
PLEASE NOTE: Photos, Video and Virtual Tour are of a similar model and not fully representative of this home. Read More
Facts & features
Stories:
2-story
Parking/Garage:
2
Feel Right at Home
Explore 3D Walkthrough Tours of this Home
Floor Plan & ExteriorExplore your spaceGet to know the ins and outs of this home with our interactive home visualizer
Meet your new neighborhood
Area & Availability Map
Explore the community
Get to know The Orchards
Brookfield Residential
Similar Homes
Brookfield Residential















