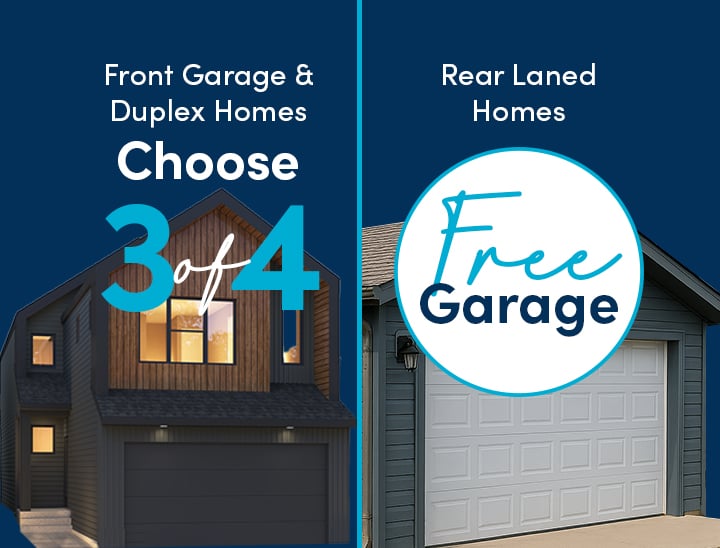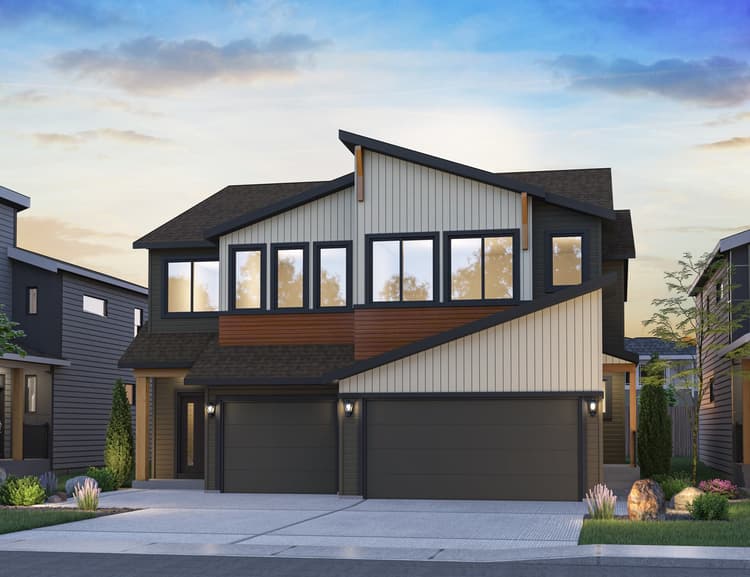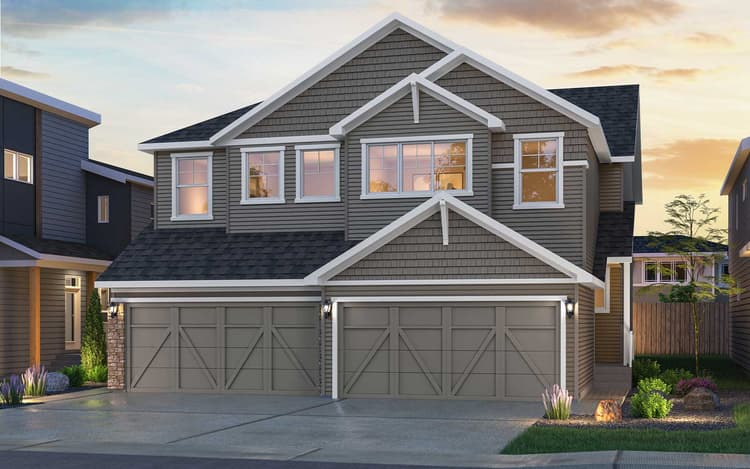5726 Hawthorn Common SW
Edmonton, AB T6X 2M8
Get DirectionsDuplex Home
1725 ft ²
3beds
3
baths
This thoughtfully designed home blends comfort, flexibility, and style—ideal for modern family living. A side entrance provides future basement development potential, while a second-floor bonus room offers additional space to relax or entertain. The front flex room features a striking electric fireplace, and the kitchen is upgraded with a gas range for enhanced functionality. Additional highlights include a standing shower in the main bath, dual sinks in the ensuite, and a professionally curated interior colour palette. Backing onto a scenic walking trail and just a short walk to schools, parks, and green spaces, this home delivers both convenience and connection to nature.
Home Features:
– Side entrance included for future basement development
– Second floor bonus room adds extra living space
– Beautiful electric fireplace in front flex room
– Upgraded gas range in kitchen
– Standing shower in main bath
– Dual sinks in ensuite
– Designer curated interior colour palette
– Backs onto walking trail
– Walking distance to schools, parks, and trails
PLEASE NOTE: Photos, Video and Virtual Tour are of a similar model and not fully representative of this home.
Home Features:
– Side entrance included for future basement development
– Second floor bonus room adds extra living space
– Beautiful electric fireplace in front flex room
– Upgraded gas range in kitchen
– Standing shower in main bath
– Dual sinks in ensuite
– Designer curated interior colour palette
– Backs onto walking trail
– Walking distance to schools, parks, and trails
PLEASE NOTE: Photos, Video and Virtual Tour are of a similar model and not fully representative of this home.
This thoughtfully designed home blends comfort, flexibility, and style—ideal for modern family living. A side entrance provides future basement development potential, while a second-floor bonus room offers additional space to relax or entertain. The front flex room features a striking electric fireplace, and the kitchen is upgraded with a gas range for enhanced functionality. Additional highlights include a standing shower in the main bath, dual sinks in the ensuite, and a professionally curated interior colour palette. Backing onto a scenic walking trail and just a short walk to schools, parks, and green spaces, this home delivers both convenience and connection to nature.
Home Features:
– Side entrance included for future basement development
– Second floor bonus room adds extra living space
– Beautiful electric fireplace in front flex room
– Upgraded gas range in kitchen
– Standing shower in main bath
– Dual sinks in ensuite
– Designer curated interior colour palette
– Backs onto walking trail
– Walking distance to schools, parks, and trails
PLEASE NOTE: Photos, Video and Virtual Tour are of a similar model and not fully representative of this home. Read More
Home Features:
– Side entrance included for future basement development
– Second floor bonus room adds extra living space
– Beautiful electric fireplace in front flex room
– Upgraded gas range in kitchen
– Standing shower in main bath
– Dual sinks in ensuite
– Designer curated interior colour palette
– Backs onto walking trail
– Walking distance to schools, parks, and trails
PLEASE NOTE: Photos, Video and Virtual Tour are of a similar model and not fully representative of this home. Read More
Facts & features
Stories:
2-story
Parking/Garage:
2
Feel Right at Home
Explore 3D Walkthrough Tours of this Home
Floor Plan & ExteriorExplore your spaceGet to know the ins and outs of this home with our interactive home visualizer
Meet your new neighborhood
Area & Availability Map
Explore the community
Get to know The Orchards
Brookfield Residential
Similar Homes
Brookfield Residential
















