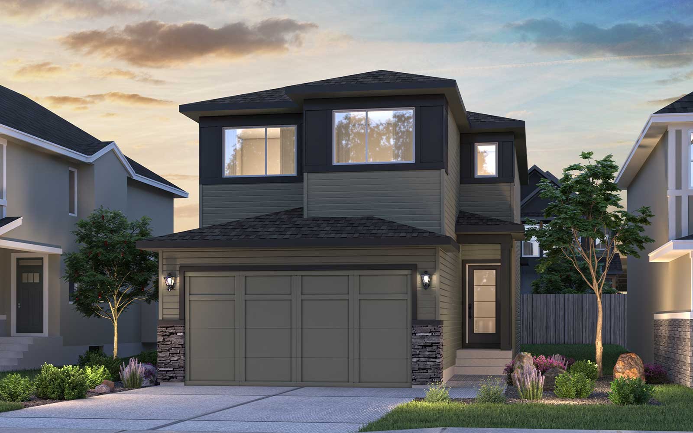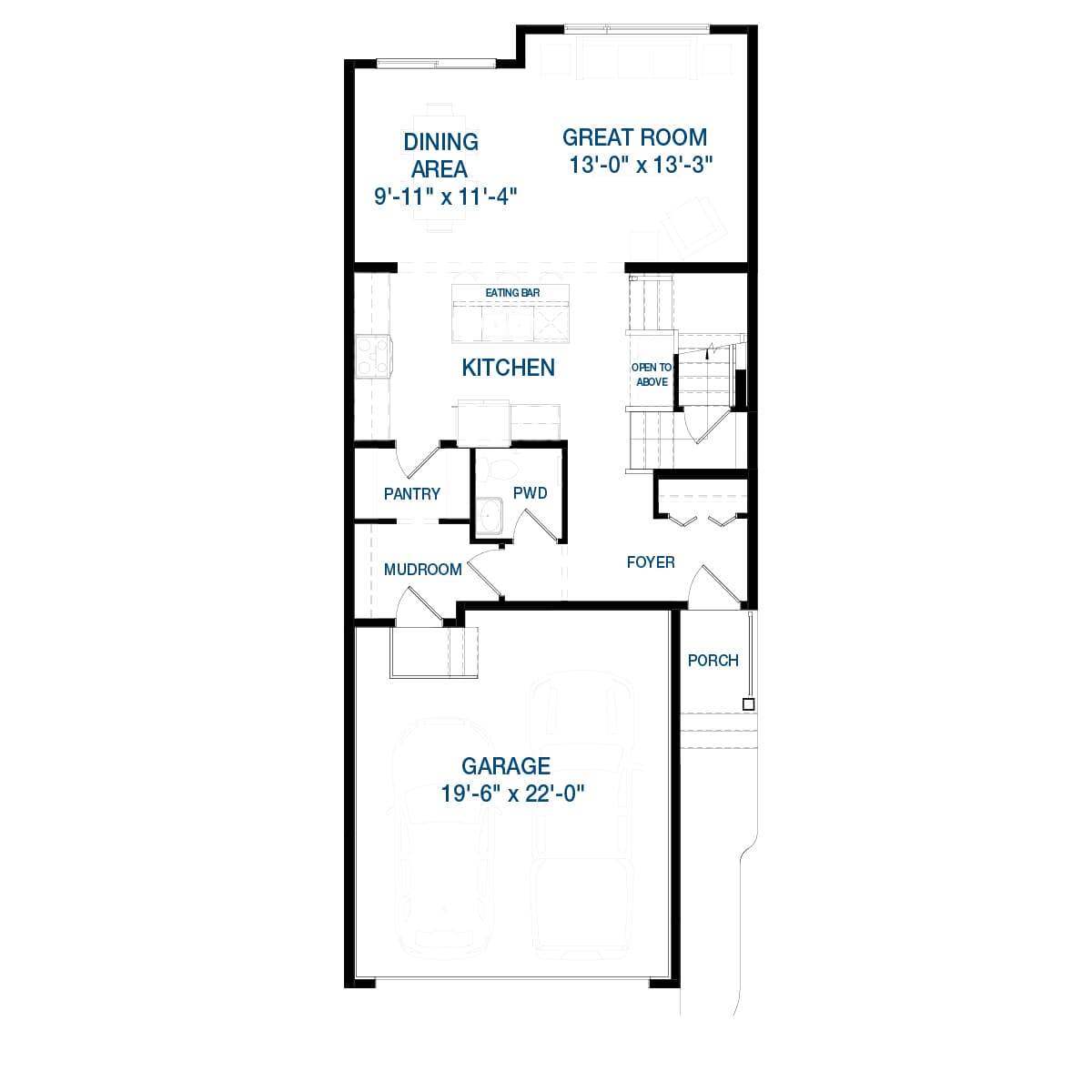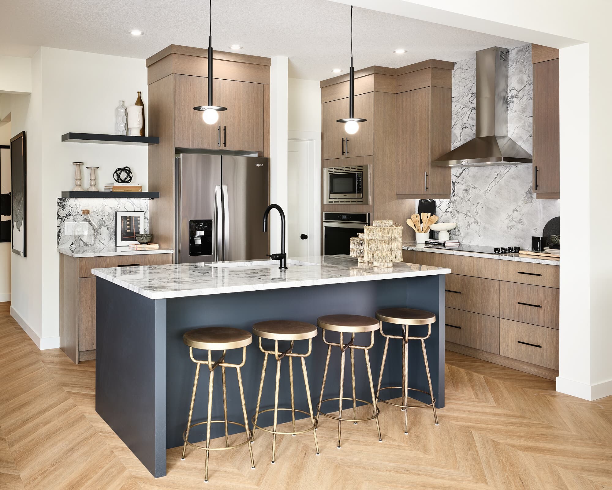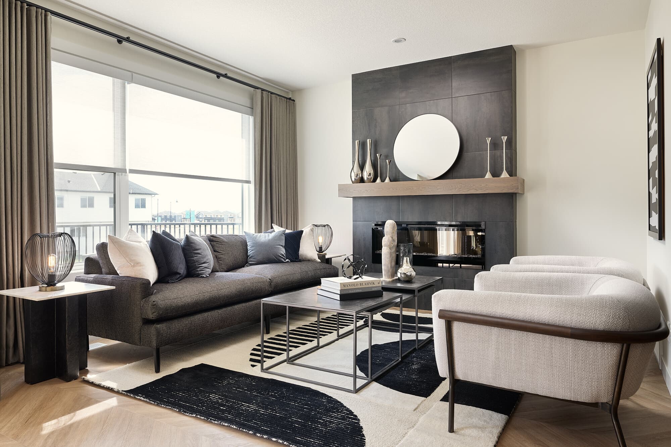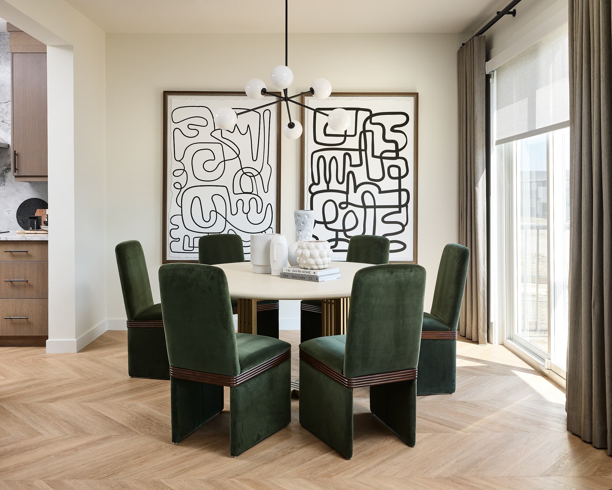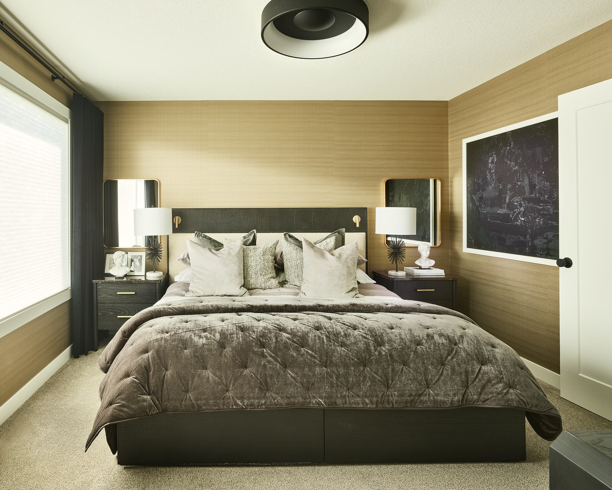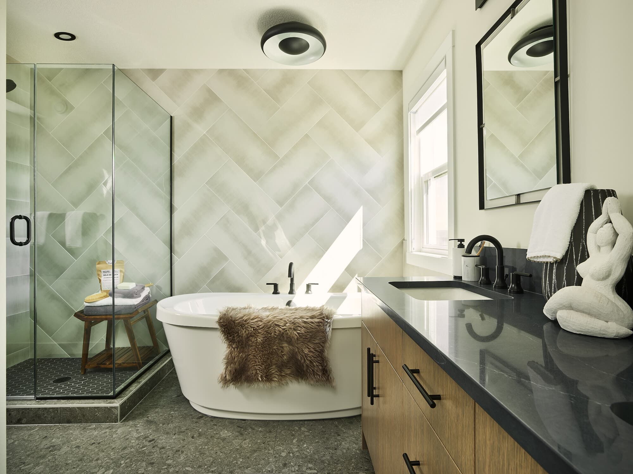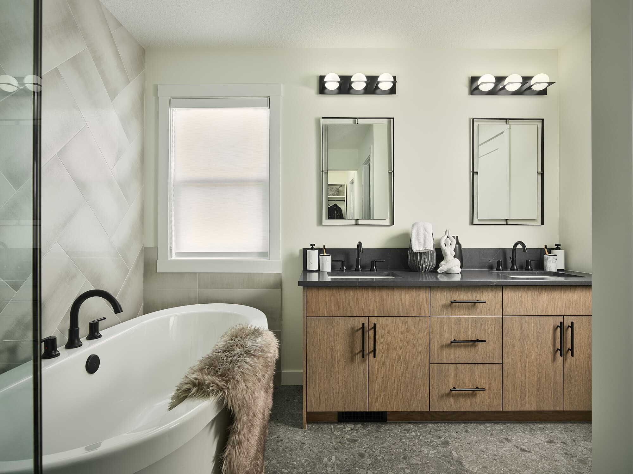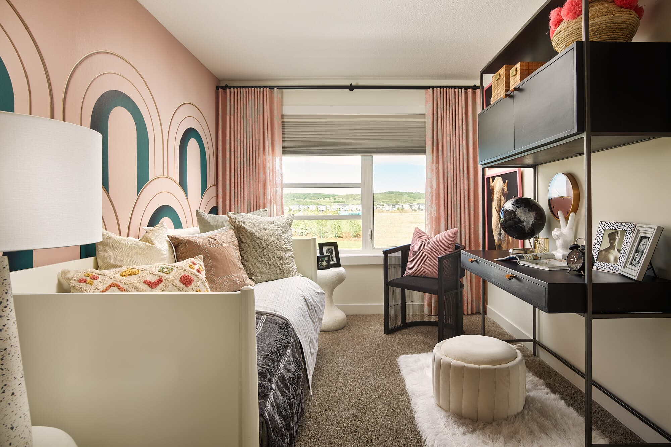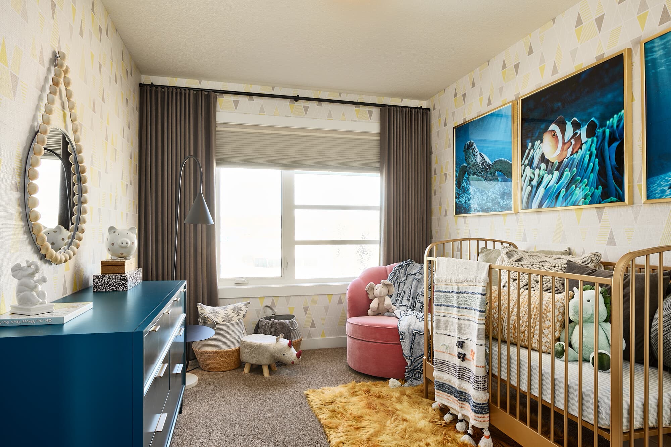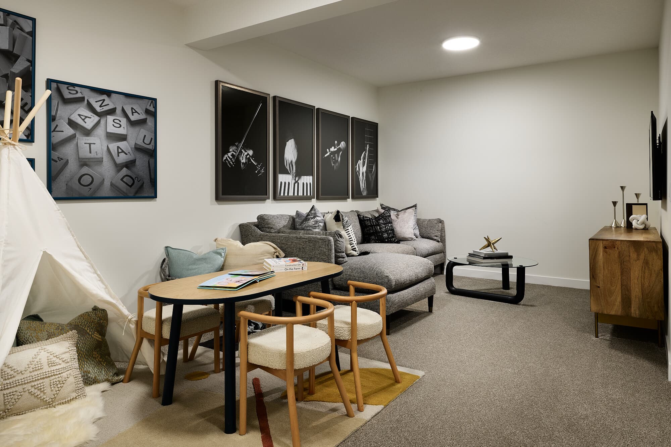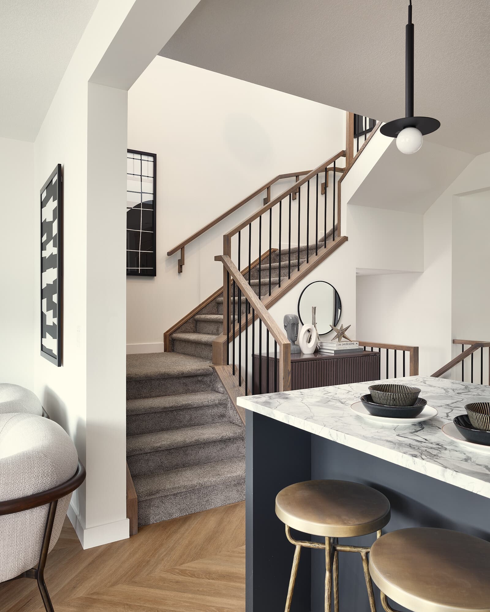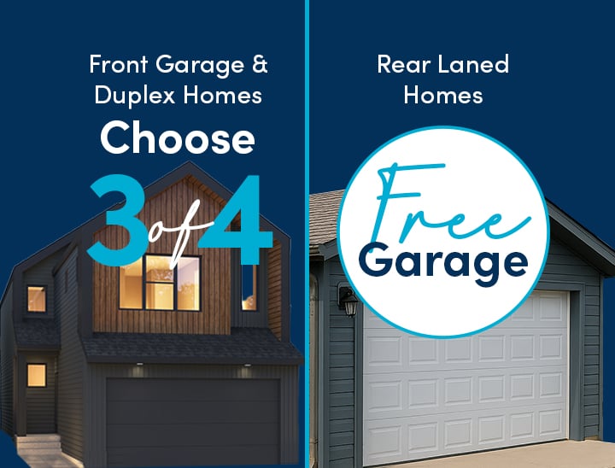311 Paterson Link SW
Edmonton, AB T6W 3R1
Get DirectionsSingle-Family
1884 ft ²
3beds
3
baths
This thoughtfully designed home combines modern finishes with practical features to create a comfortable, future-ready living space. Located on a conventional lot with front landscaping included, it offers 9’ ceilings on the main floor and a warm, open-concept layout enhanced by a modern electric fireplace and upgraded iron spindle railing. The designer kitchen features a French door fridge with internal ice and water, built-in microwave, chimney hood fan, and a gas line to the range for future upgrade potential. The enclosed side entrance adds flexibility for future development.
Upstairs, the spacious primary ensuite includes dual vanities and a fully tiled shower with an acrylic base. With 3cm white quartz throughout, undermount sinks, full-size laundry, and curated interior finishes by professional designers, this home is move-in ready this summer. Plus, enjoy added peace of mind with a concierge moving service and the MyHome 3-year maintenance program. Home Features:
- Front landscaping included
- Conventional lot
- 9’ ceilings on main floor
- Designer kitchen package including a French door fridge with internal ice and water, dishwasher, electric range, built-in microwave & chimney hood fan
- Gas line to range (upgraded gas range sold separately)
- Enclosed side entrance, great for future development
- Modern electric fireplace in the living room
- Upgraded iron spindle railing from main floor to second floor
- 3cm white quartz in kitchen & bathrooms
- Full-size laundry room
- Primary ensuite with dual vanities and fully tiled shower with acrylic base
- Undermount sinks throughout
- Concierge moving service
- MyHome 3-year maintenance program
- Curated interior finishes by professional interior designers
PLEASE NOTE: Photos, Video and Virtual Tour are of a similar model and not fully representative of this home.
Upstairs, the spacious primary ensuite includes dual vanities and a fully tiled shower with an acrylic base. With 3cm white quartz throughout, undermount sinks, full-size laundry, and curated interior finishes by professional designers, this home is move-in ready this summer. Plus, enjoy added peace of mind with a concierge moving service and the MyHome 3-year maintenance program. Home Features:
- Front landscaping included
- Conventional lot
- 9’ ceilings on main floor
- Designer kitchen package including a French door fridge with internal ice and water, dishwasher, electric range, built-in microwave & chimney hood fan
- Gas line to range (upgraded gas range sold separately)
- Enclosed side entrance, great for future development
- Modern electric fireplace in the living room
- Upgraded iron spindle railing from main floor to second floor
- 3cm white quartz in kitchen & bathrooms
- Full-size laundry room
- Primary ensuite with dual vanities and fully tiled shower with acrylic base
- Undermount sinks throughout
- Concierge moving service
- MyHome 3-year maintenance program
- Curated interior finishes by professional interior designers
PLEASE NOTE: Photos, Video and Virtual Tour are of a similar model and not fully representative of this home.
This thoughtfully designed home combines modern finishes with practical features to create a comfortable, future-ready living space. Located on a conventional lot with front landscaping included, it offers 9’ ceilings on the main floor and a warm, open-concept layout enhanced by a modern electric fireplace and upgraded iron spindle railing. The designer kitchen features a French door fridge with internal ice and water, built-in microwave, chimney hood fan, and a gas line to the range for future upgrade potential. The enclosed side entrance adds flexibility for future development.
Upstairs, the spacious primary ensuite includes dual vanities and a fully tiled shower with an acrylic base. With 3cm white quartz throughout, undermount sinks, full-size laundry, and curated interior finishes by professional designers, this home is move-in ready this summer. Plus, enjoy added peace of mind with a concierge moving service and the MyHome 3-year maintenance program. Home Features:
- Front landscaping included
- Conventional lot
- 9’ ceilings on main floor
- Designer kitchen package including a French door fridge with internal ice and water, dishwasher, electric range, built-in microwave & chimney hood fan
- Gas line to range (upgraded gas range sold separately)
- Enclosed side entrance, great for future development
- Modern electric fireplace in the living room
- Upgraded iron spindle railing from main floor to second floor
- 3cm white quartz in kitchen & bathrooms
- Full-size laundry room
- Primary ensuite with dual vanities and fully tiled shower with acrylic base
- Undermount sinks throughout
- Concierge moving service
- MyHome 3-year maintenance program
- Curated interior finishes by professional interior designers
PLEASE NOTE: Photos, Video and Virtual Tour are of a similar model and not fully representative of this home. Read More
Upstairs, the spacious primary ensuite includes dual vanities and a fully tiled shower with an acrylic base. With 3cm white quartz throughout, undermount sinks, full-size laundry, and curated interior finishes by professional designers, this home is move-in ready this summer. Plus, enjoy added peace of mind with a concierge moving service and the MyHome 3-year maintenance program. Home Features:
- Front landscaping included
- Conventional lot
- 9’ ceilings on main floor
- Designer kitchen package including a French door fridge with internal ice and water, dishwasher, electric range, built-in microwave & chimney hood fan
- Gas line to range (upgraded gas range sold separately)
- Enclosed side entrance, great for future development
- Modern electric fireplace in the living room
- Upgraded iron spindle railing from main floor to second floor
- 3cm white quartz in kitchen & bathrooms
- Full-size laundry room
- Primary ensuite with dual vanities and fully tiled shower with acrylic base
- Undermount sinks throughout
- Concierge moving service
- MyHome 3-year maintenance program
- Curated interior finishes by professional interior designers
PLEASE NOTE: Photos, Video and Virtual Tour are of a similar model and not fully representative of this home. Read More
Facts & features
Stories:
2-story
Parking/Garage:
2
Feel Right at Home
Explore 3D Walkthrough Tours of this Home
Floor Plan & ExteriorExplore your spaceGet to know the ins and outs of this home with our interactive home visualizer
Meet your new neighborhood
Area & Availability Map
Explore the community
Get to know Paisley
Brookfield Residential
Similar Homes
Brookfield Residential
