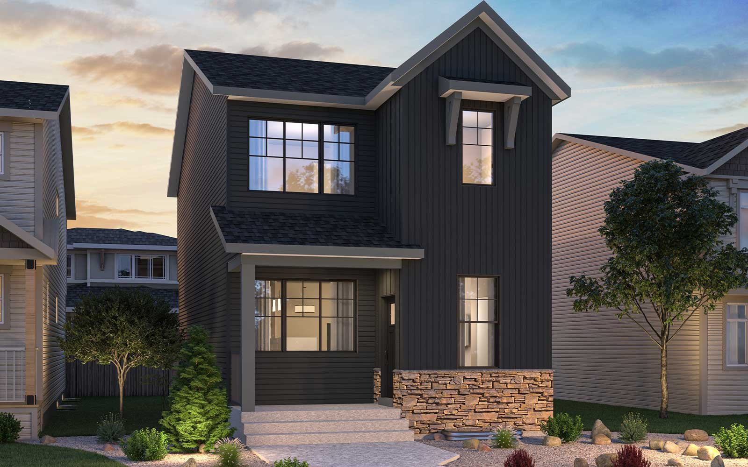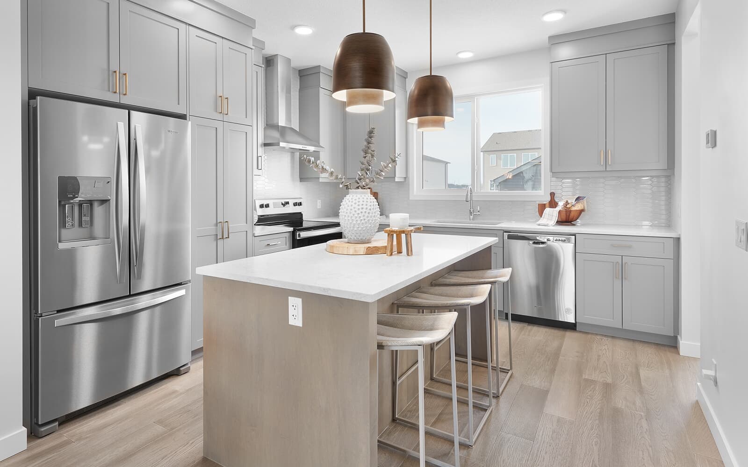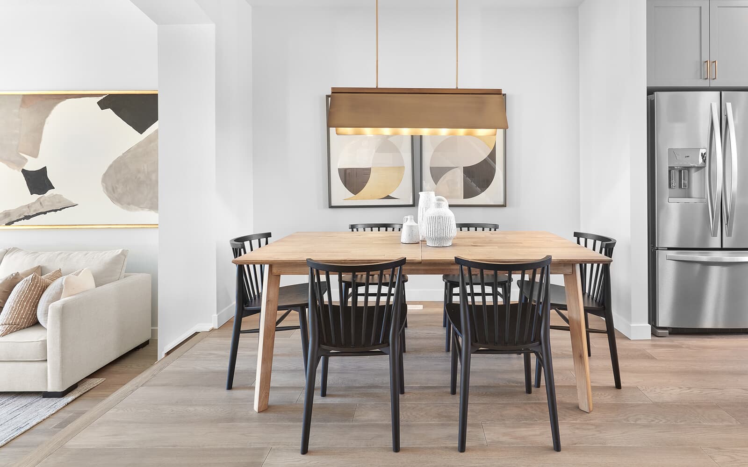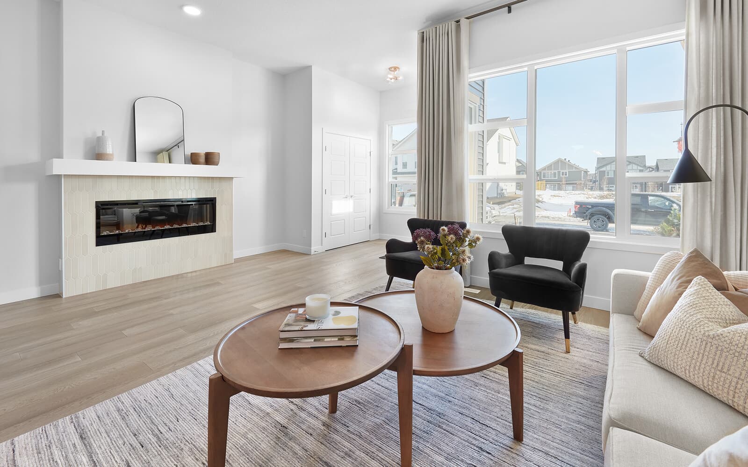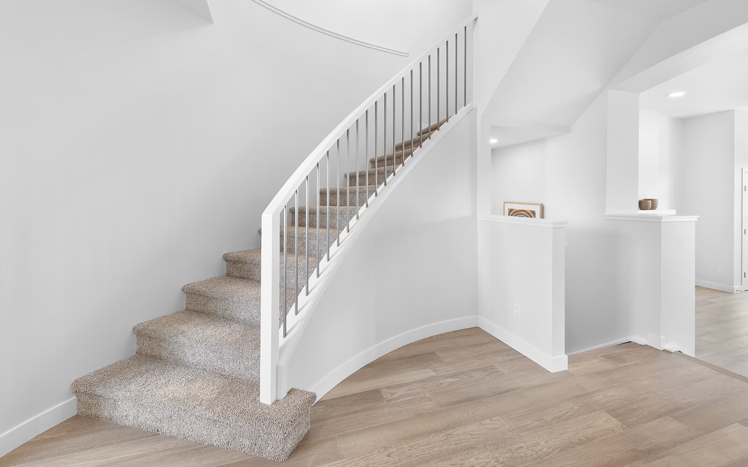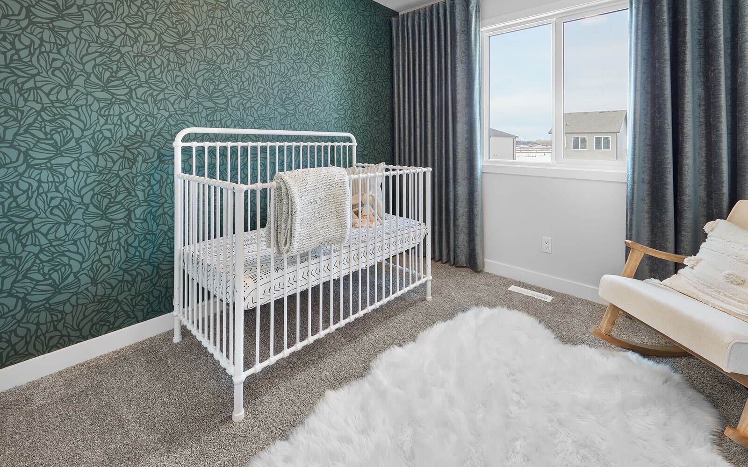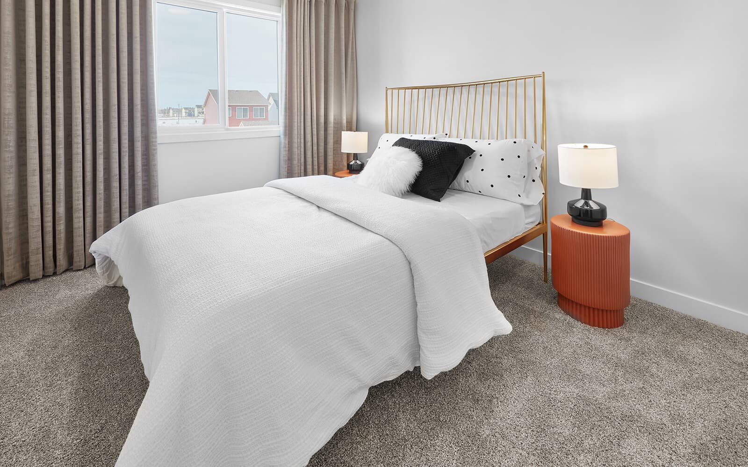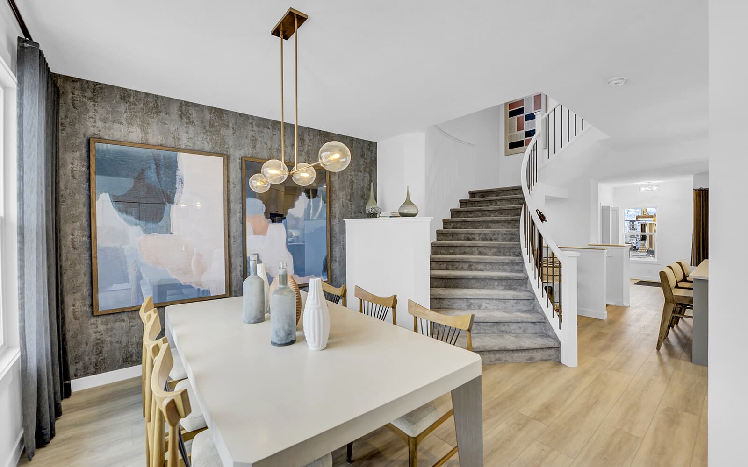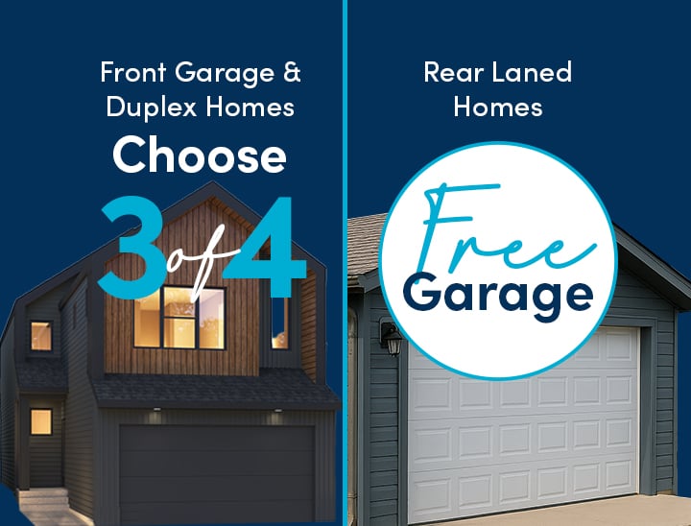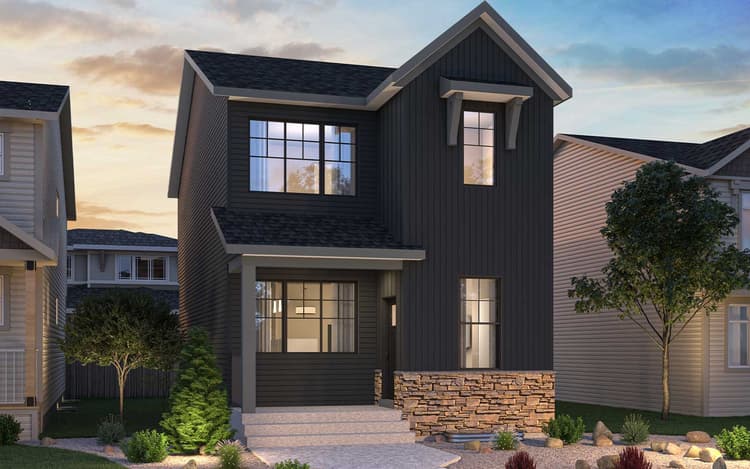8634 Edgemont Link NW
Edmonton, AB T6M 0T8
Get Directions1665 ft ²
3beds
3
baths
This home offers a perfect blend of style, functionality, and convenience. The main floor features a designer kitchen with cabinet risers, pot and pan drawers, stainless steel appliances, and a striking backsplash, complemented by a modern electric fireplace and a Silgranit sink with pull-down faucet. A side entrance provides the option for a future legal suite, and gas lines are included for both the range and BBQ.
Upstairs, enjoy a spacious bonus room and a luxurious ensuite with a glass walk-in shower. With curated finishes, farmhouse-style architecture, and a location within walking distance to Wedgewood Ravine and the future K-9 public school, this home is designed for modern living, with completion anticipated in January 2026.
Home Features:
– Designer kitchen package with cabinet risers, set of pot and pan drawers, and stainless steel appliances
– Modern electric fireplace
– Eye-catching backsplash in kitchen
– Undermount Silgranit sink with pull-down faucet
– Side entrance for future legal suite
– Gas line to range and BBQ
– Upper floor bonus room
– Glass walk-in shower in ensuite
– Kitchen appliances included
– Curated interior finishes
– Farmhouse style architecture
– Walking distance to Wedgewood Ravine
– Steps away from future K-9 public school
PLEASE NOTE: Photos, Video and Virtual Tour are of a similar model and not fully representative of this home.
Upstairs, enjoy a spacious bonus room and a luxurious ensuite with a glass walk-in shower. With curated finishes, farmhouse-style architecture, and a location within walking distance to Wedgewood Ravine and the future K-9 public school, this home is designed for modern living, with completion anticipated in January 2026.
Home Features:
– Designer kitchen package with cabinet risers, set of pot and pan drawers, and stainless steel appliances
– Modern electric fireplace
– Eye-catching backsplash in kitchen
– Undermount Silgranit sink with pull-down faucet
– Side entrance for future legal suite
– Gas line to range and BBQ
– Upper floor bonus room
– Glass walk-in shower in ensuite
– Kitchen appliances included
– Curated interior finishes
– Farmhouse style architecture
– Walking distance to Wedgewood Ravine
– Steps away from future K-9 public school
PLEASE NOTE: Photos, Video and Virtual Tour are of a similar model and not fully representative of this home.
This home offers a perfect blend of style, functionality, and convenience. The main floor features a designer kitchen with cabinet risers, pot and pan drawers, stainless steel appliances, and a striking backsplash, complemented by a modern electric fireplace and a Silgranit sink with pull-down faucet. A side entrance provides the option for a future legal suite, and gas lines are included for both the range and BBQ.
Upstairs, enjoy a spacious bonus room and a luxurious ensuite with a glass walk-in shower. With curated finishes, farmhouse-style architecture, and a location within walking distance to Wedgewood Ravine and the future K-9 public school, this home is designed for modern living, with completion anticipated in January 2026.
Home Features:
– Designer kitchen package with cabinet risers, set of pot and pan drawers, and stainless steel appliances
– Modern electric fireplace
– Eye-catching backsplash in kitchen
– Undermount Silgranit sink with pull-down faucet
– Side entrance for future legal suite
– Gas line to range and BBQ
– Upper floor bonus room
– Glass walk-in shower in ensuite
– Kitchen appliances included
– Curated interior finishes
– Farmhouse style architecture
– Walking distance to Wedgewood Ravine
– Steps away from future K-9 public school
PLEASE NOTE: Photos, Video and Virtual Tour are of a similar model and not fully representative of this home. Read More
Upstairs, enjoy a spacious bonus room and a luxurious ensuite with a glass walk-in shower. With curated finishes, farmhouse-style architecture, and a location within walking distance to Wedgewood Ravine and the future K-9 public school, this home is designed for modern living, with completion anticipated in January 2026.
Home Features:
– Designer kitchen package with cabinet risers, set of pot and pan drawers, and stainless steel appliances
– Modern electric fireplace
– Eye-catching backsplash in kitchen
– Undermount Silgranit sink with pull-down faucet
– Side entrance for future legal suite
– Gas line to range and BBQ
– Upper floor bonus room
– Glass walk-in shower in ensuite
– Kitchen appliances included
– Curated interior finishes
– Farmhouse style architecture
– Walking distance to Wedgewood Ravine
– Steps away from future K-9 public school
PLEASE NOTE: Photos, Video and Virtual Tour are of a similar model and not fully representative of this home. Read More
Facts & features
Stories:
2-story
Feel Right at Home
Explore 3D Walkthrough Tours of this Home
All the Right Spaces
Floor Plan

Meet your new neighborhood
Area & Availability Map
Explore the community
Get to know Edgemont
Brookfield Residential
Similar Homes
Brookfield Residential
