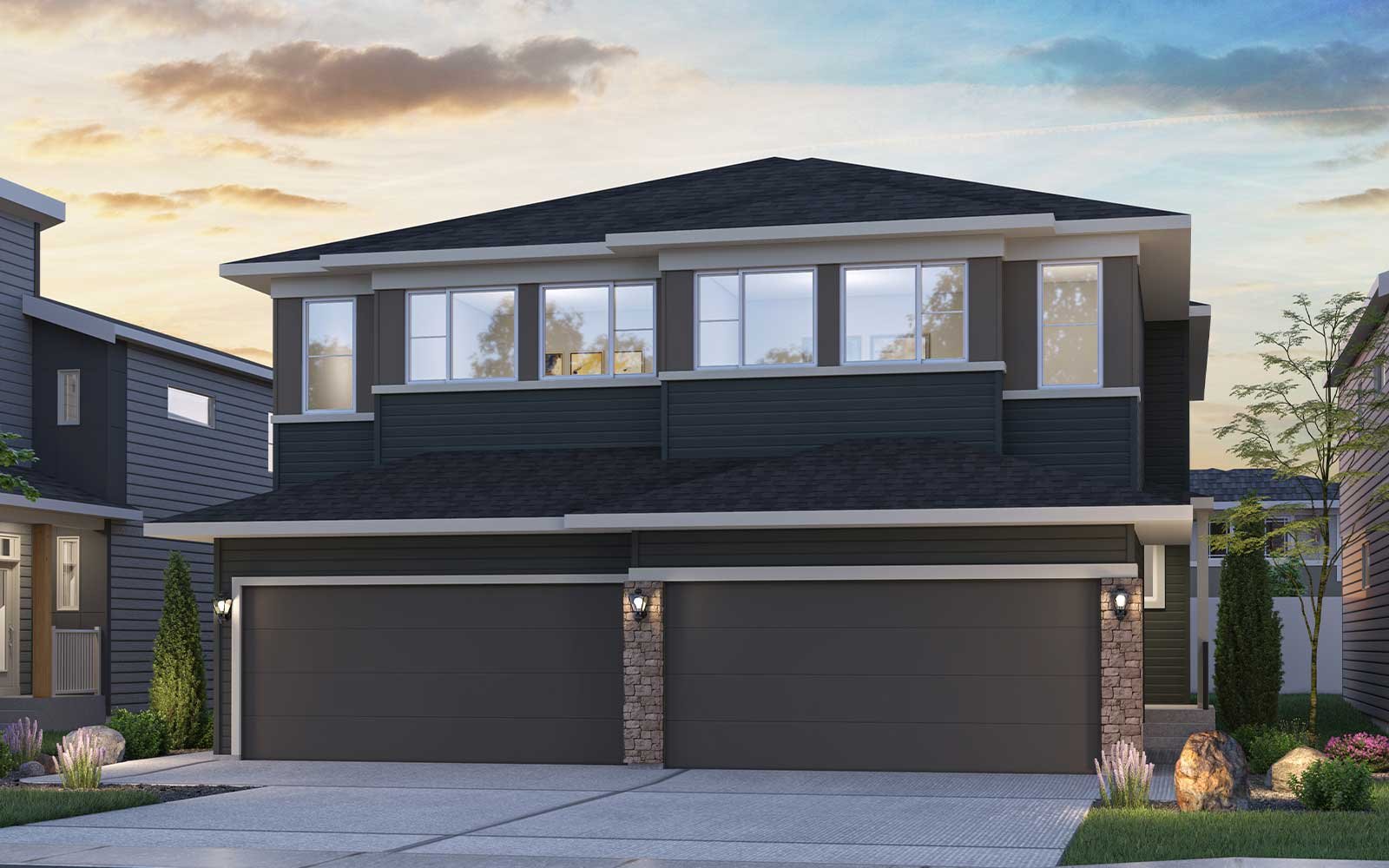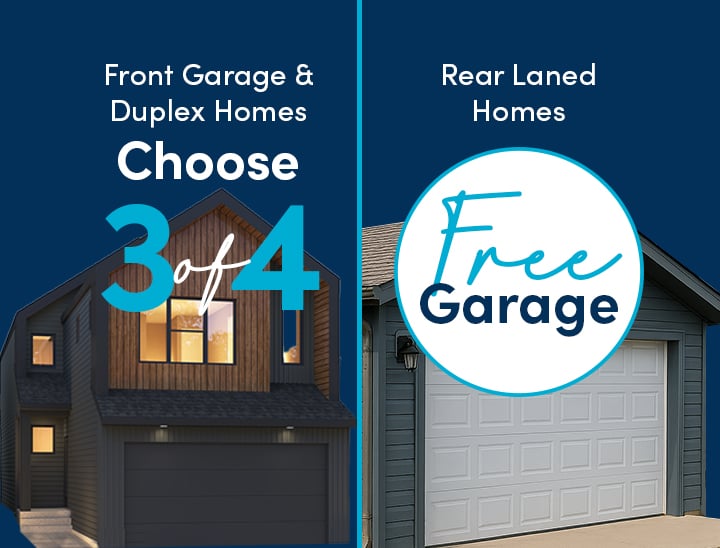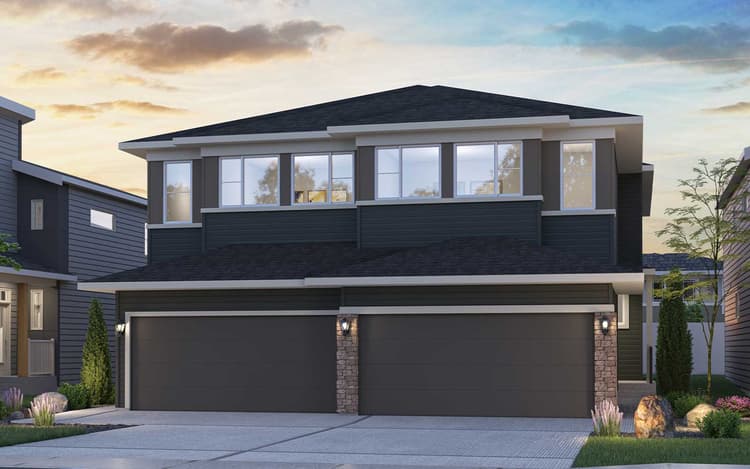3743 Erlanger Drive NW
Edmonton, AB T6M 0T8
Get DirectionsSF Attached
1764 ft ²
3beds
3
baths
This Prairie-style home blends modern design with practical versatility, highlighted by a full legal suite complete with a private entrance, kitchen appliance package, and full bathroom—perfect for extended family or rental opportunities. The main kitchen features cabinet risers to the ceiling, a gas range, pot and pan drawers, and a striking backsplash. A Silgranit undermount sink with matte black faucet and a modern electric fireplace add both function and flair. Additional comforts include a dual vanity in the primary bath, gas line to the BBQ, and curated interior finishes throughout. Located on an east backing lot, steps from Wedgewood Ravine and within walking distance to a future K–9 public school.
Home Features:
– Designer kitchen package – cabinet risers to ceiling, stainless steel appliances with gas range, set of pot and pan drawers
– Modern electric fireplace
– Full legal suite with one bedroom, kitchen appliance package, full bathroom, and enclosed separate side entrance
– Silgranit undermount sink with matte black pulldown faucet
– Eye-catching backsplash
– Gas line to BBQ
– Primary bath dual vanity
– East backing lot
– Walking distance to future K–9 public school
– Steps away from Wedgewood Ravine
– Prairie style architecture
– Front landscaping included
– Curated interior finishes
PLEASE NOTE: Photos, Video and Virtual Tour are of a similar model and not fully representative of this home.
Home Features:
– Designer kitchen package – cabinet risers to ceiling, stainless steel appliances with gas range, set of pot and pan drawers
– Modern electric fireplace
– Full legal suite with one bedroom, kitchen appliance package, full bathroom, and enclosed separate side entrance
– Silgranit undermount sink with matte black pulldown faucet
– Eye-catching backsplash
– Gas line to BBQ
– Primary bath dual vanity
– East backing lot
– Walking distance to future K–9 public school
– Steps away from Wedgewood Ravine
– Prairie style architecture
– Front landscaping included
– Curated interior finishes
PLEASE NOTE: Photos, Video and Virtual Tour are of a similar model and not fully representative of this home.
This Prairie-style home blends modern design with practical versatility, highlighted by a full legal suite complete with a private entrance, kitchen appliance package, and full bathroom—perfect for extended family or rental opportunities. The main kitchen features cabinet risers to the ceiling, a gas range, pot and pan drawers, and a striking backsplash. A Silgranit undermount sink with matte black faucet and a modern electric fireplace add both function and flair. Additional comforts include a dual vanity in the primary bath, gas line to the BBQ, and curated interior finishes throughout. Located on an east backing lot, steps from Wedgewood Ravine and within walking distance to a future K–9 public school.
Home Features:
– Designer kitchen package – cabinet risers to ceiling, stainless steel appliances with gas range, set of pot and pan drawers
– Modern electric fireplace
– Full legal suite with one bedroom, kitchen appliance package, full bathroom, and enclosed separate side entrance
– Silgranit undermount sink with matte black pulldown faucet
– Eye-catching backsplash
– Gas line to BBQ
– Primary bath dual vanity
– East backing lot
– Walking distance to future K–9 public school
– Steps away from Wedgewood Ravine
– Prairie style architecture
– Front landscaping included
– Curated interior finishes
PLEASE NOTE: Photos, Video and Virtual Tour are of a similar model and not fully representative of this home. Read More
Home Features:
– Designer kitchen package – cabinet risers to ceiling, stainless steel appliances with gas range, set of pot and pan drawers
– Modern electric fireplace
– Full legal suite with one bedroom, kitchen appliance package, full bathroom, and enclosed separate side entrance
– Silgranit undermount sink with matte black pulldown faucet
– Eye-catching backsplash
– Gas line to BBQ
– Primary bath dual vanity
– East backing lot
– Walking distance to future K–9 public school
– Steps away from Wedgewood Ravine
– Prairie style architecture
– Front landscaping included
– Curated interior finishes
PLEASE NOTE: Photos, Video and Virtual Tour are of a similar model and not fully representative of this home. Read More
Facts & features
Stories:
2-story
Parking/Garage:
2
Feel Right at Home
Explore 3D Walkthrough Tours of this Home
All the Right Spaces
Floor Plan

Meet your new neighborhood
Area & Availability Map
Explore the community
Get to know Edgemont
Brookfield Residential
Similar Homes
Brookfield Residential













