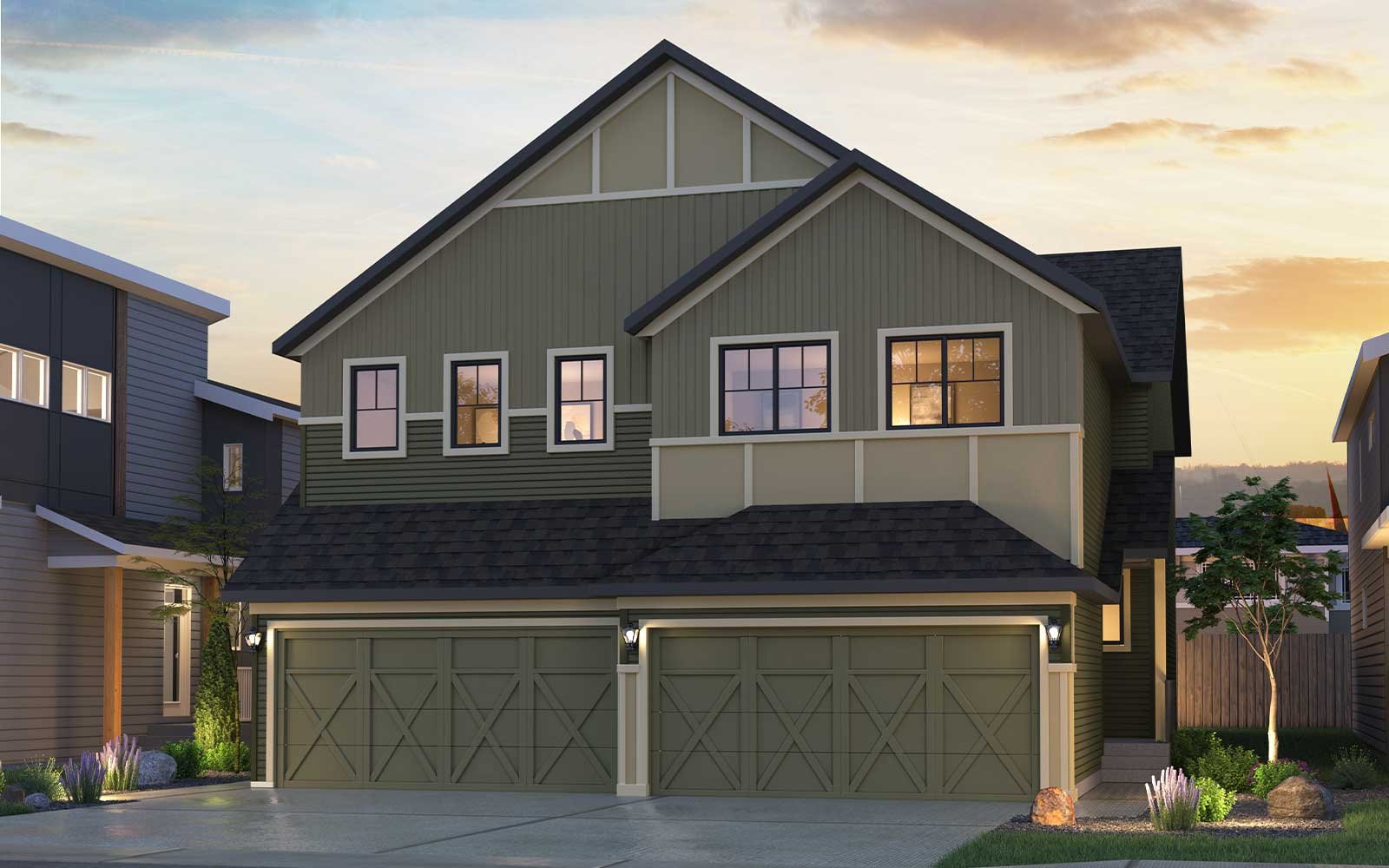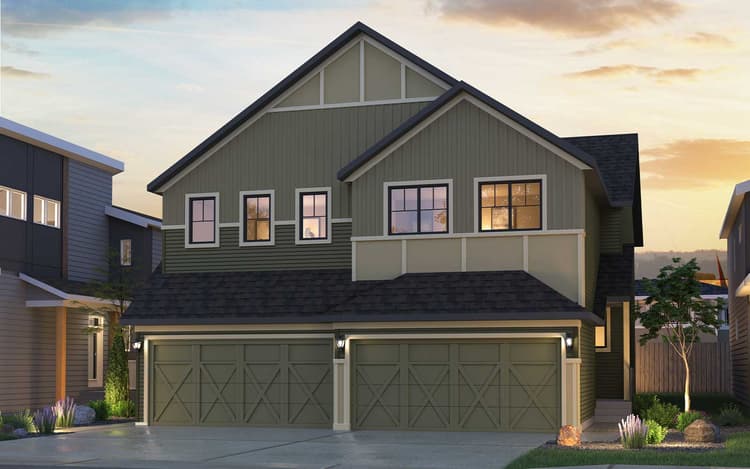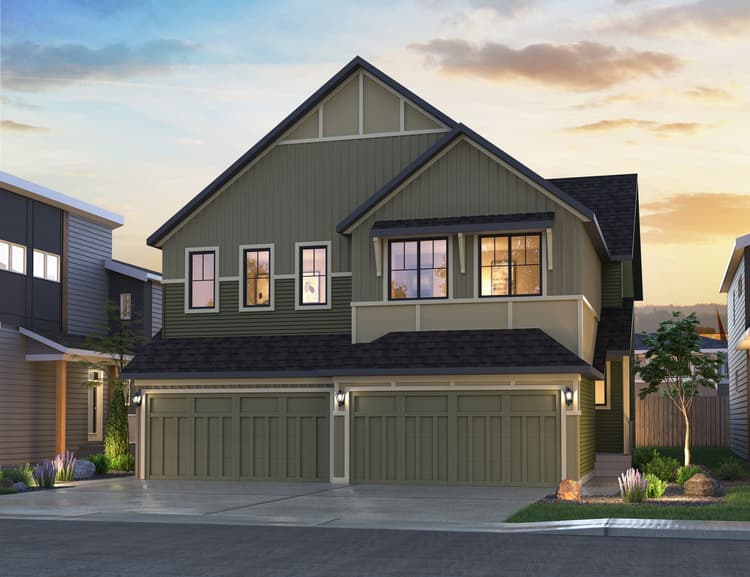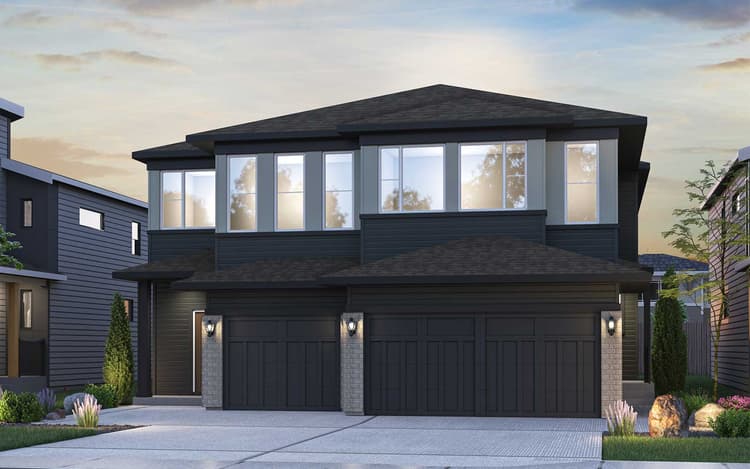3733 Erlanger Drive NW
Edmonton, AB T6M 0T8
Get DirectionsThis charming farmhouse-style home combines timeless design with modern functionality. Featuring a designer kitchen with cabinet risers, chimney hoodfan, and eye-catching backsplash, every detail is thoughtfully curated. A side entrance offers future legal suite potential, while the walk-through pantry, dual vanity in the primary ensuite, and glass walk-in shower add everyday convenience. Located steps from Wedgewood Ravine and within walking distance to a future K–9 public school, this home is ideal for families.
Home Features:
– Designer kitchen package – cabinet risers, stainless steel appliances, pot & pan drawers, chimney hoodfan
– Dual vanity in primary ensuite
– Side entrance for future legal suite
– Glass walk-in shower
– Gas line to range
– Eye-catching backsplash to ceiling
– Silgranit undermount sink with matte black faucet
– Double car garage
– Walk-through pantry from mudroom
– Farmhouse style architecture
– Walking distance to future K–9 public school
– Steps away from Wedgewood Ravine
– Front landscaping included
– Curated interior finishes
PLEASE NOTE: Photos, Video and Virtual Tour are of a similar model and not fully representative of this home
This charming farmhouse-style home combines timeless design with modern functionality. Featuring a designer kitchen with cabinet risers, chimney hoodfan, and eye-catching backsplash, every detail is thoughtfully curated. A side entrance offers future legal suite potential, while the walk-through pantry, dual vanity in the primary ensuite, and glass walk-in shower add everyday convenience. Located steps from Wedgewood Ravine and within walking distance to a future K–9 public school, this home is ideal for families.
Home Features:
– Designer kitchen package – cabinet risers, stainless steel appliances, pot & pan drawers, chimney hoodfan
– Dual vanity in primary ensuite
– Side entrance for future legal suite
– Glass walk-in shower
– Gas line to range
– Eye-catching backsplash to ceiling
– Silgranit undermount sink with matte black faucet
– Double car garage
– Walk-through pantry from mudroom
– Farmhouse style architecture
– Walking distance to future K–9 public school
– Steps away from Wedgewood Ravine
– Front landscaping included
– Curated interior finishes
PLEASE NOTE: Photos, Video and Virtual Tour are of a similar model and not fully representative of this home
Facts & features
Stories:
2-story
Parking/Garage:
2
Feel Right at Home
Explore 3D Walkthrough Tours of this Home
All the Right Spaces

Meet your new neighborhood














