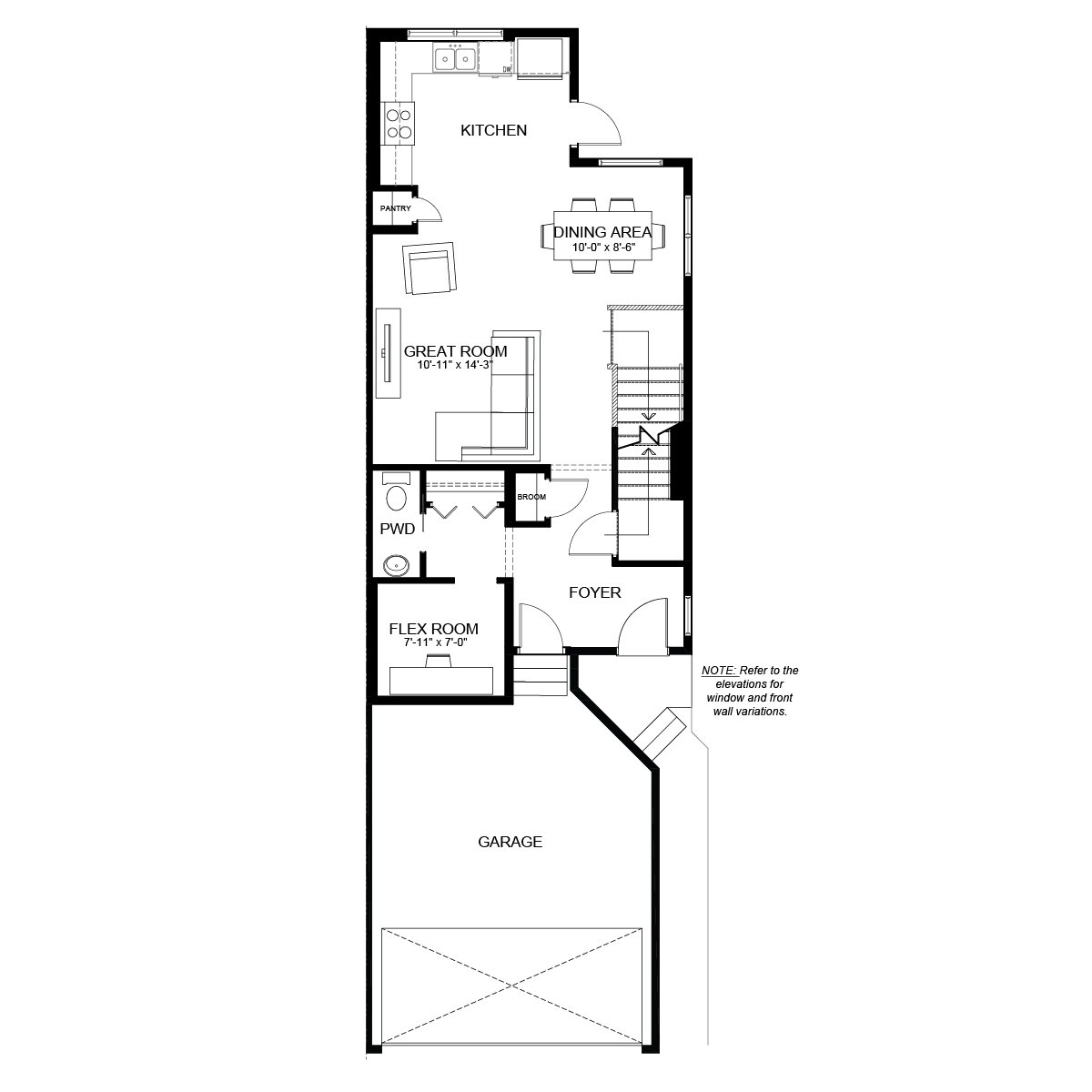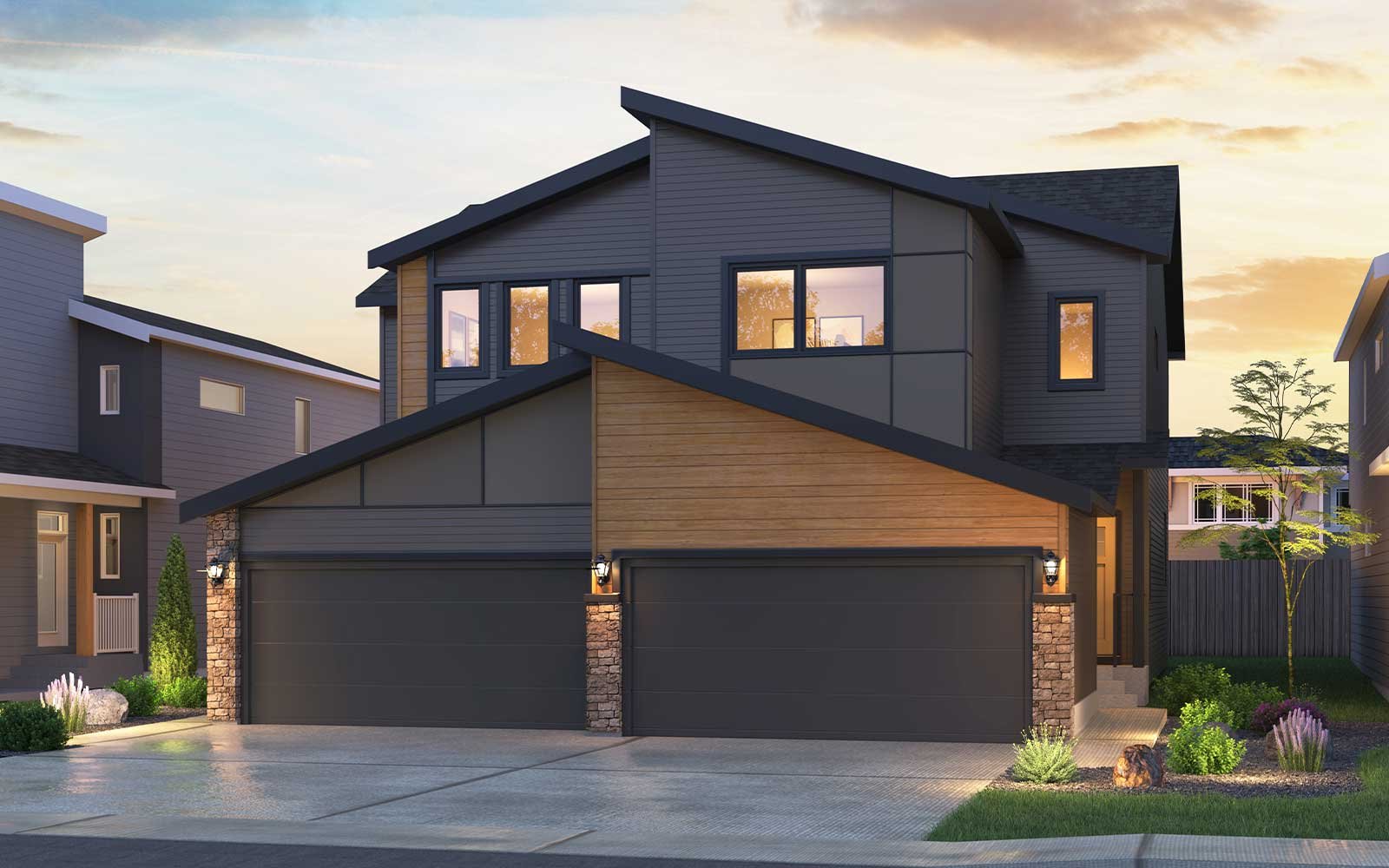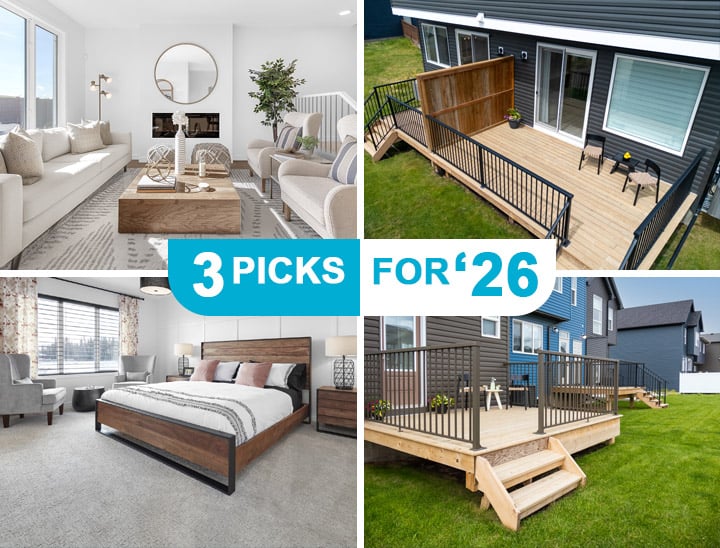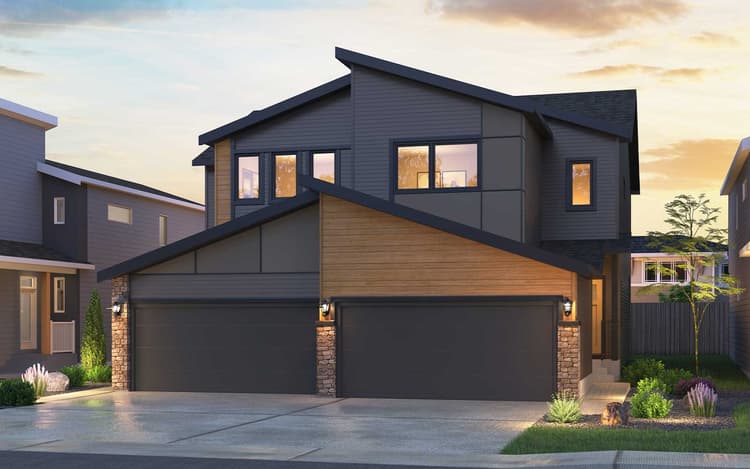Loading component...
Feel Right at Home
Explore 3D Walkthrough Tours of this Home
All the Right Spaces
Floor Plan

Meet your new neighborhood
Area & Availability Map
Explore the community
Get to know Edgemont
Brookfield Residential
Similar Homes
Brookfield Residential

















