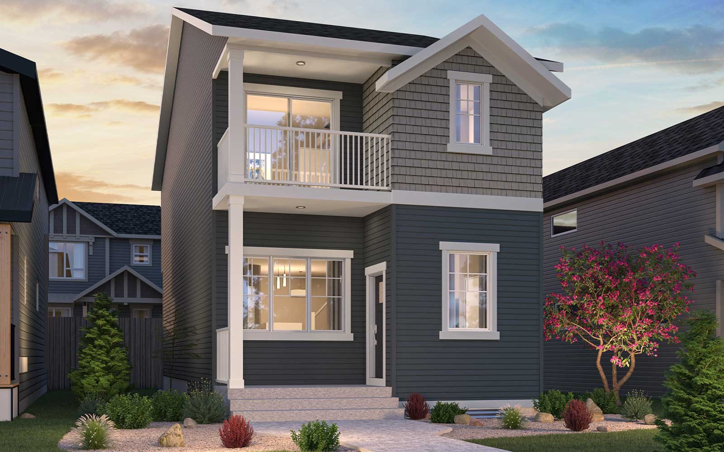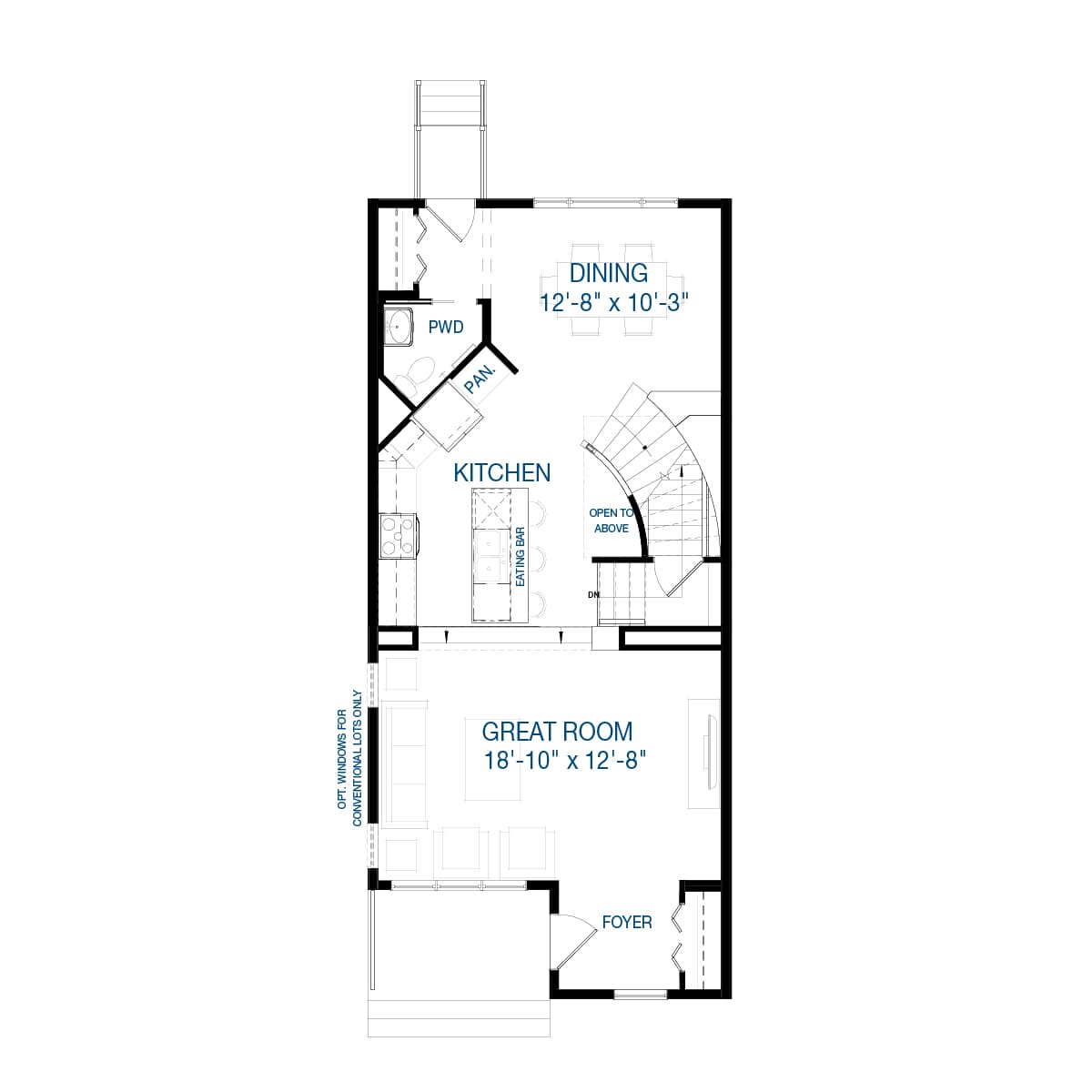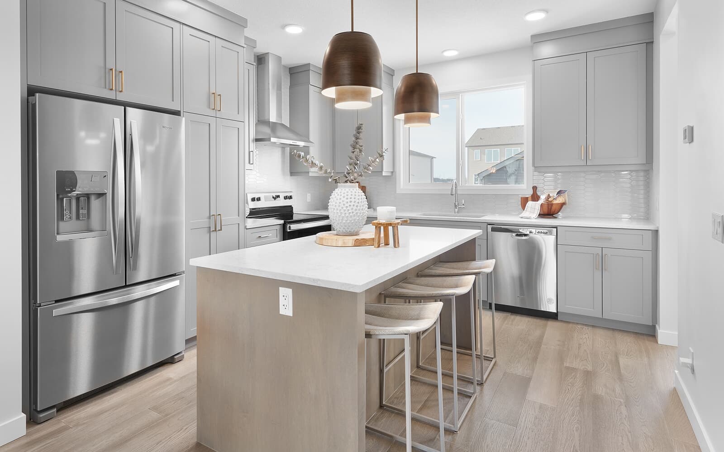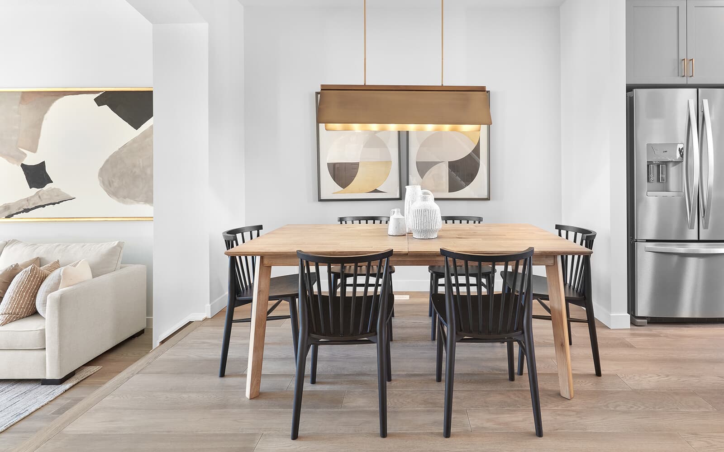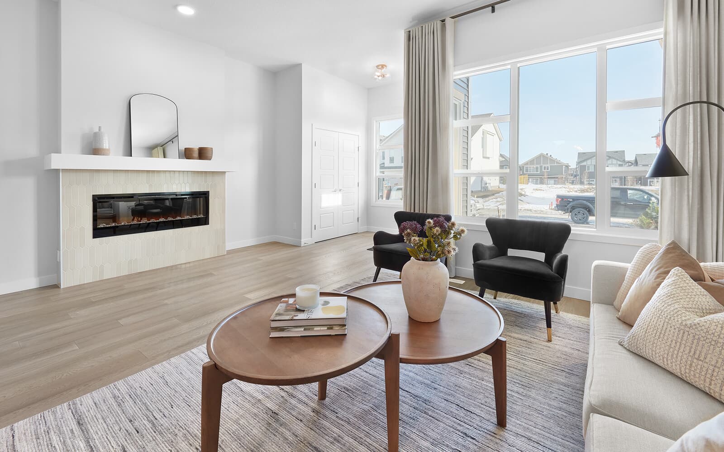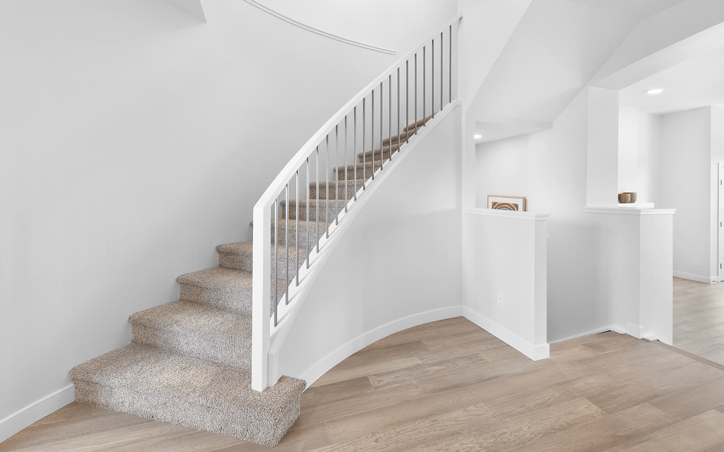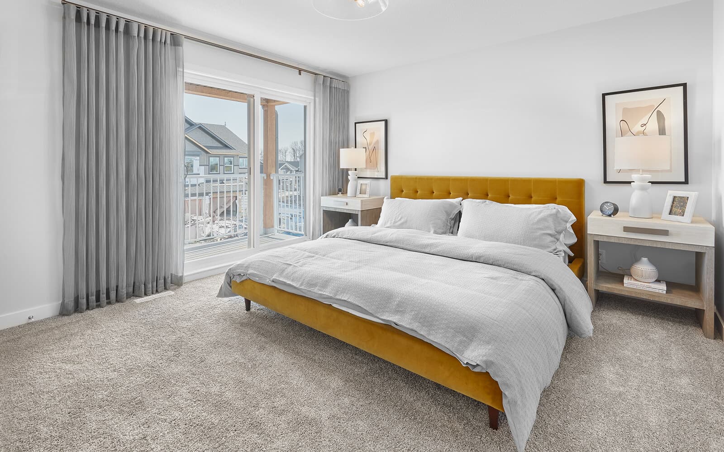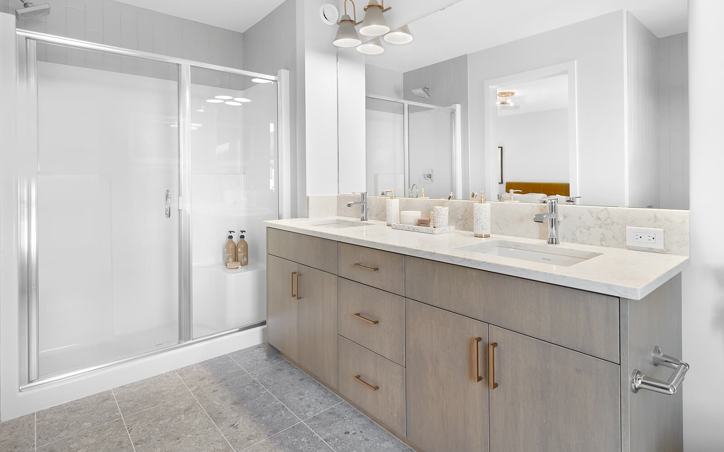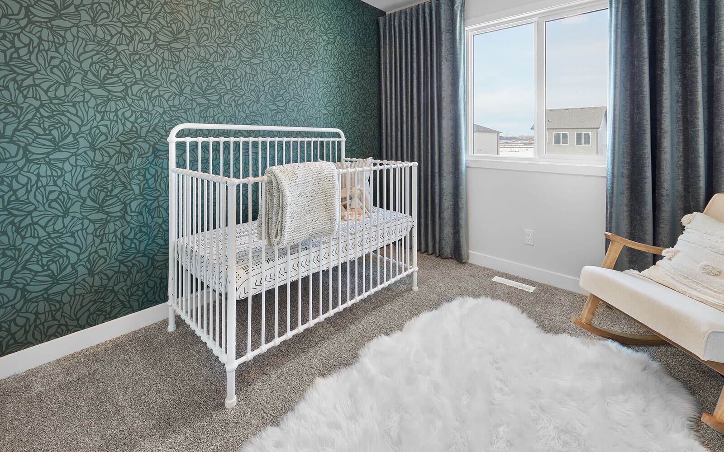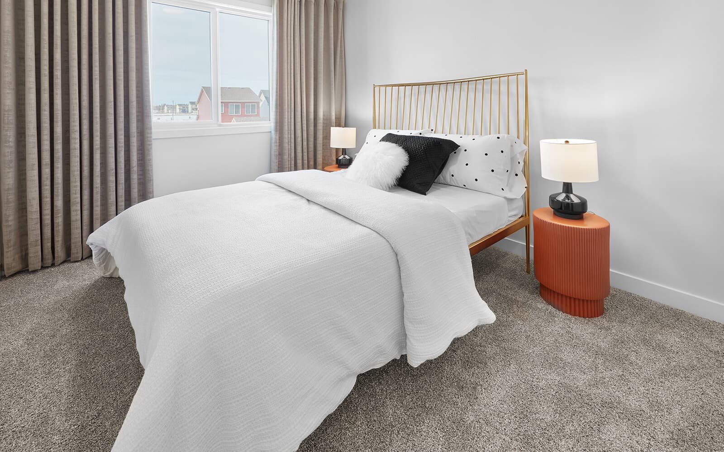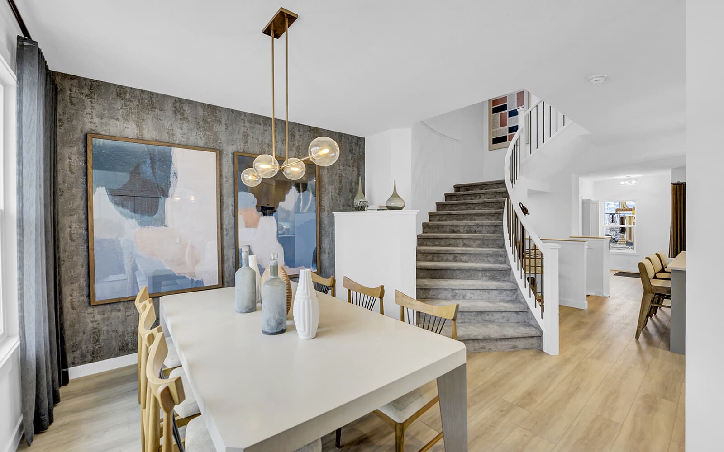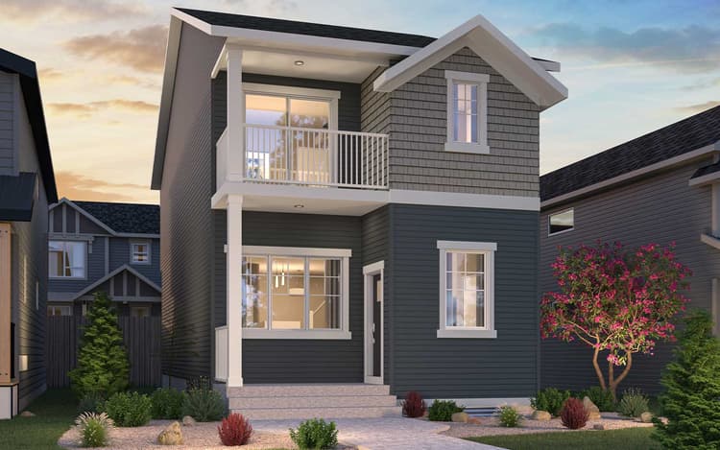2961 Coughlan Green SW
Edmonton, AB T6W 3R1
Get Directions1665 ft ²
3beds
3
baths
This beautifully designed home offers modern elegance and thoughtful details, starting with front landscaping, a 20x20 parking pad, and an enclosed side entrance with two basement windows for future development potential. The main floor boasts soaring 10’ ceilings in the living room, 9’ ceilings in the kitchen and dining area, and an estate-style curved staircase with spindle railing. A 50” modern electric fireplace adds warmth, while the designer kitchen features a French door fridge with internal ice and water, a built-in microwave, a chimney hood fan, and a gas line for an upgraded range option.
The spacious primary suite includes a private balcony, a dual sink vanity, an enclosed water closet, and an upgraded shower with a seat. With 3cm white quartz countertops, undermount sinks throughout, and curated interior finishes, this home is as stylish as it is functional. Steps from a community pond and walking trails, it also includes a concierge moving service and the MyHome 3-year maintenance program for added convenience.
Home Features:
- Front landscaping and 20x20 parking pad
- Enclosed side entrance and two windows in basement, great for future development
- 8’/9’ foundation walls in the basement
- 10’ ceilings in living room and 9’ ceilings in kitchen/dining
- Estate-style curved staircase with spindle railing
- 50” modern electric fireplace in living room
- Designer kitchen package including a French door fridge with internal ice and water, dishwasher, electric range, built-in microwave & chimney hood fan
- Gas line to range (upgraded gas range sold separately)
- 3cm white quartz in kitchen & bathrooms
- Dual sink vanity, enclosed water closet, and upgraded shower with seat in ensuite
- Undermount sinks throughout
- Spacious primary bedroom with balcony
- Concierge moving service and MyHome 3-year maintenance program
- Curated interior finishes by professional interior designers
- Steps away from a community pond and walking trails
PLEASE NOTE: Photos, Video and Virtual Tour are of a similar model and not fully representative of this home.
The spacious primary suite includes a private balcony, a dual sink vanity, an enclosed water closet, and an upgraded shower with a seat. With 3cm white quartz countertops, undermount sinks throughout, and curated interior finishes, this home is as stylish as it is functional. Steps from a community pond and walking trails, it also includes a concierge moving service and the MyHome 3-year maintenance program for added convenience.
Home Features:
- Front landscaping and 20x20 parking pad
- Enclosed side entrance and two windows in basement, great for future development
- 8’/9’ foundation walls in the basement
- 10’ ceilings in living room and 9’ ceilings in kitchen/dining
- Estate-style curved staircase with spindle railing
- 50” modern electric fireplace in living room
- Designer kitchen package including a French door fridge with internal ice and water, dishwasher, electric range, built-in microwave & chimney hood fan
- Gas line to range (upgraded gas range sold separately)
- 3cm white quartz in kitchen & bathrooms
- Dual sink vanity, enclosed water closet, and upgraded shower with seat in ensuite
- Undermount sinks throughout
- Spacious primary bedroom with balcony
- Concierge moving service and MyHome 3-year maintenance program
- Curated interior finishes by professional interior designers
- Steps away from a community pond and walking trails
PLEASE NOTE: Photos, Video and Virtual Tour are of a similar model and not fully representative of this home.
This beautifully designed home offers modern elegance and thoughtful details, starting with front landscaping, a 20x20 parking pad, and an enclosed side entrance with two basement windows for future development potential. The main floor boasts soaring 10’ ceilings in the living room, 9’ ceilings in the kitchen and dining area, and an estate-style curved staircase with spindle railing. A 50” modern electric fireplace adds warmth, while the designer kitchen features a French door fridge with internal ice and water, a built-in microwave, a chimney hood fan, and a gas line for an upgraded range option.
The spacious primary suite includes a private balcony, a dual sink vanity, an enclosed water closet, and an upgraded shower with a seat. With 3cm white quartz countertops, undermount sinks throughout, and curated interior finishes, this home is as stylish as it is functional. Steps from a community pond and walking trails, it also includes a concierge moving service and the MyHome 3-year maintenance program for added convenience.
Home Features:
- Front landscaping and 20x20 parking pad
- Enclosed side entrance and two windows in basement, great for future development
- 8’/9’ foundation walls in the basement
- 10’ ceilings in living room and 9’ ceilings in kitchen/dining
- Estate-style curved staircase with spindle railing
- 50” modern electric fireplace in living room
- Designer kitchen package including a French door fridge with internal ice and water, dishwasher, electric range, built-in microwave & chimney hood fan
- Gas line to range (upgraded gas range sold separately)
- 3cm white quartz in kitchen & bathrooms
- Dual sink vanity, enclosed water closet, and upgraded shower with seat in ensuite
- Undermount sinks throughout
- Spacious primary bedroom with balcony
- Concierge moving service and MyHome 3-year maintenance program
- Curated interior finishes by professional interior designers
- Steps away from a community pond and walking trails
PLEASE NOTE: Photos, Video and Virtual Tour are of a similar model and not fully representative of this home. Read More
The spacious primary suite includes a private balcony, a dual sink vanity, an enclosed water closet, and an upgraded shower with a seat. With 3cm white quartz countertops, undermount sinks throughout, and curated interior finishes, this home is as stylish as it is functional. Steps from a community pond and walking trails, it also includes a concierge moving service and the MyHome 3-year maintenance program for added convenience.
Home Features:
- Front landscaping and 20x20 parking pad
- Enclosed side entrance and two windows in basement, great for future development
- 8’/9’ foundation walls in the basement
- 10’ ceilings in living room and 9’ ceilings in kitchen/dining
- Estate-style curved staircase with spindle railing
- 50” modern electric fireplace in living room
- Designer kitchen package including a French door fridge with internal ice and water, dishwasher, electric range, built-in microwave & chimney hood fan
- Gas line to range (upgraded gas range sold separately)
- 3cm white quartz in kitchen & bathrooms
- Dual sink vanity, enclosed water closet, and upgraded shower with seat in ensuite
- Undermount sinks throughout
- Spacious primary bedroom with balcony
- Concierge moving service and MyHome 3-year maintenance program
- Curated interior finishes by professional interior designers
- Steps away from a community pond and walking trails
PLEASE NOTE: Photos, Video and Virtual Tour are of a similar model and not fully representative of this home. Read More
Facts & features
Stories:
2-story
Feel Right at Home
Explore 3D Walkthrough Tours of this Home
Floor Plan & ExteriorExplore your spaceGet to know the ins and outs of this home with our interactive home visualizer
Meet your new neighborhood
Area & Availability Map
Explore the community
Get to know Chappelle Gardens
Brookfield Residential
Similar Homes
Brookfield Residential
