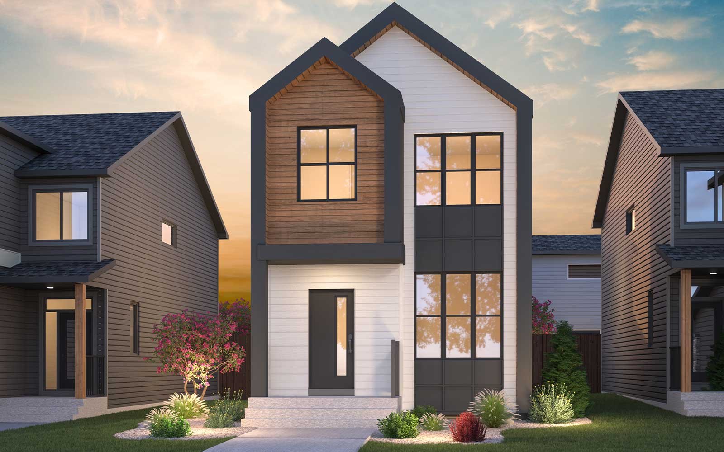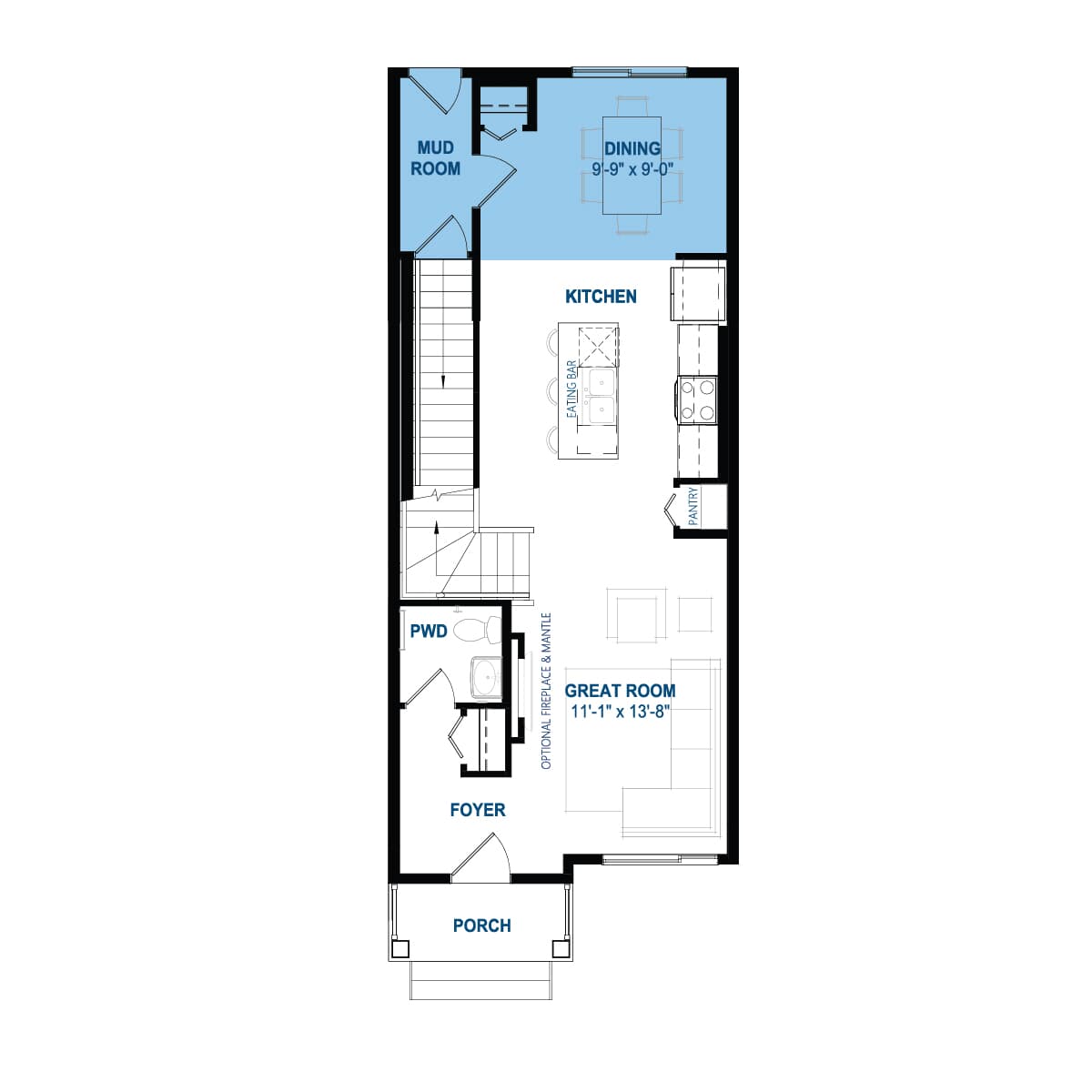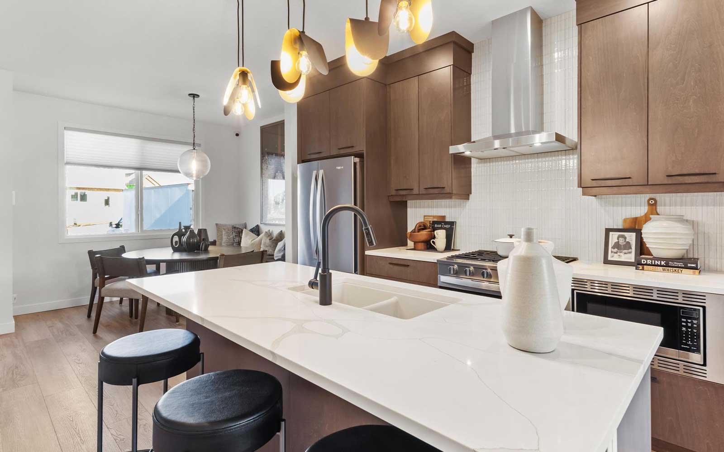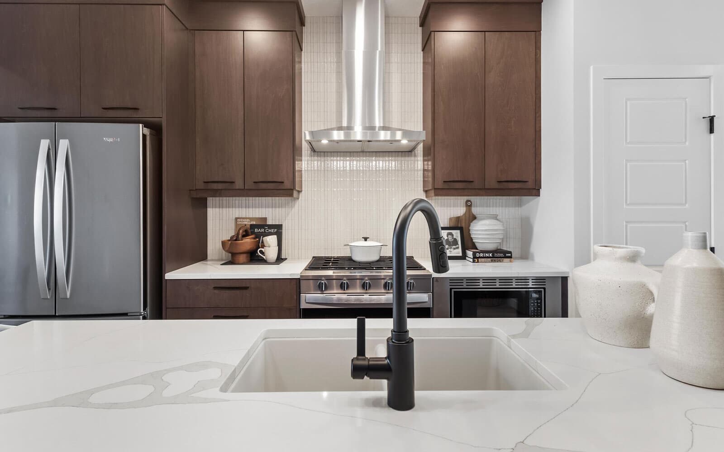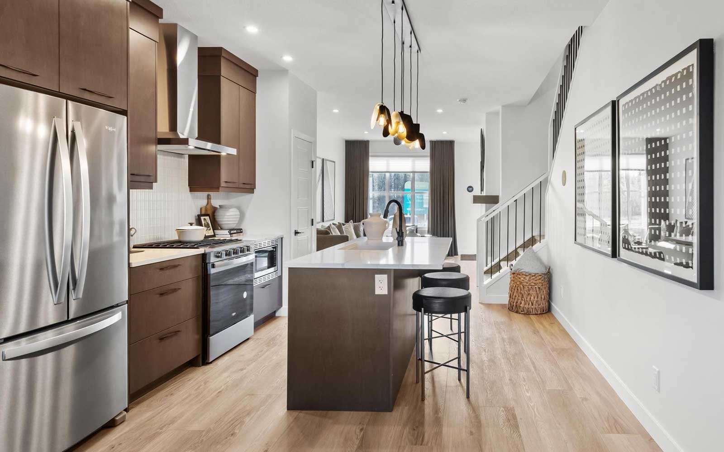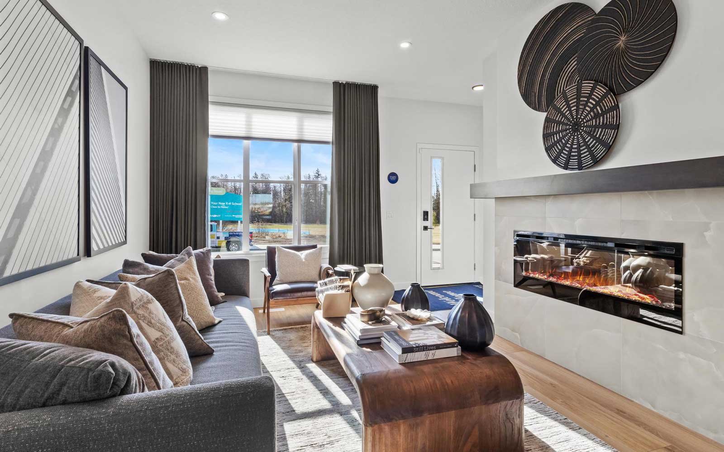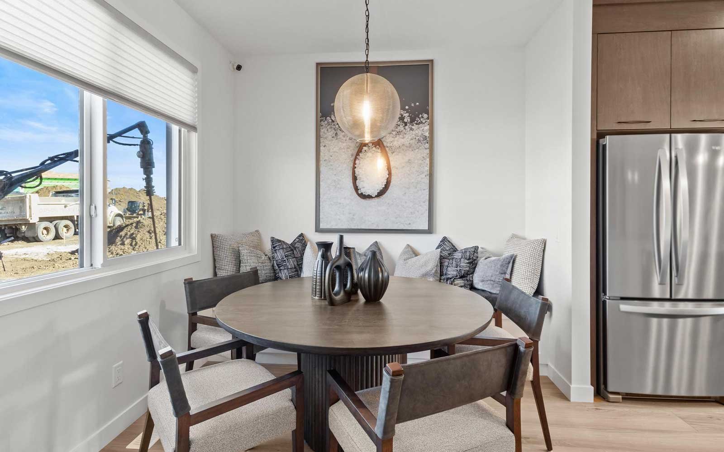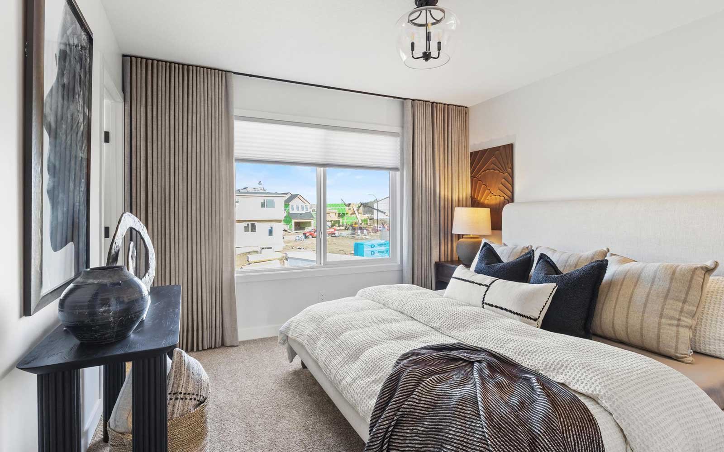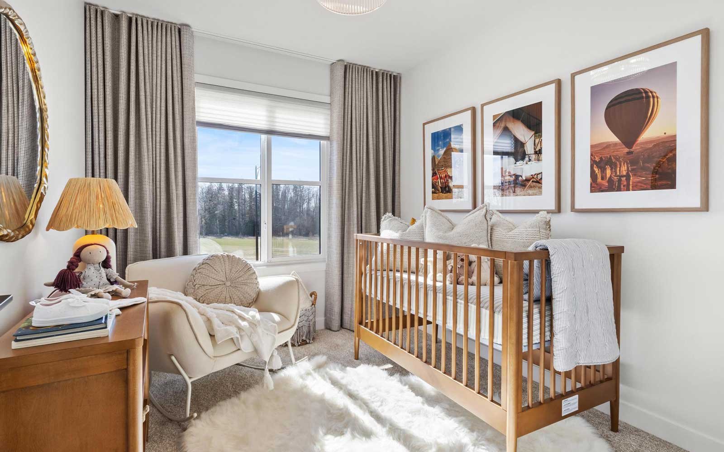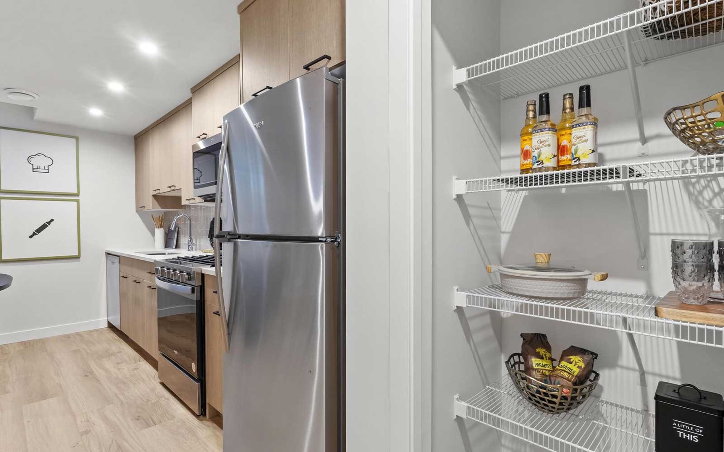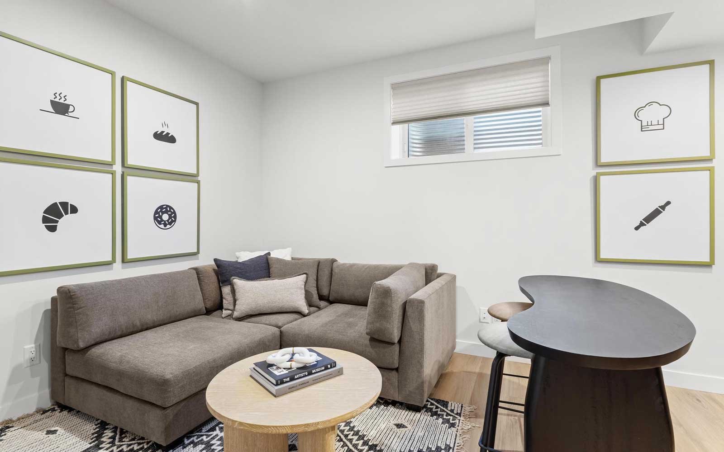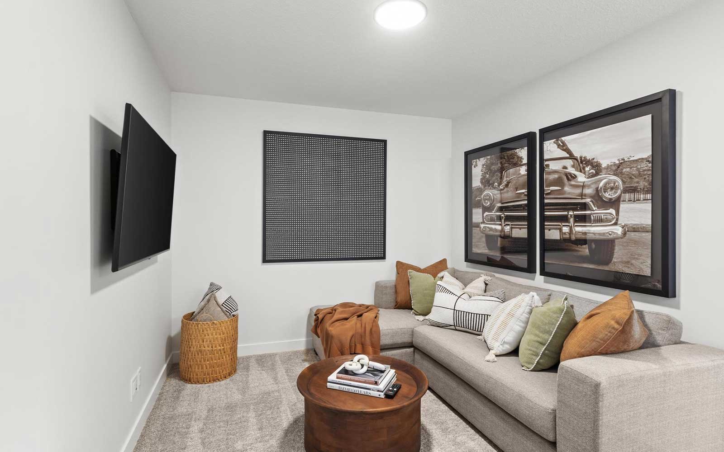Loading component...
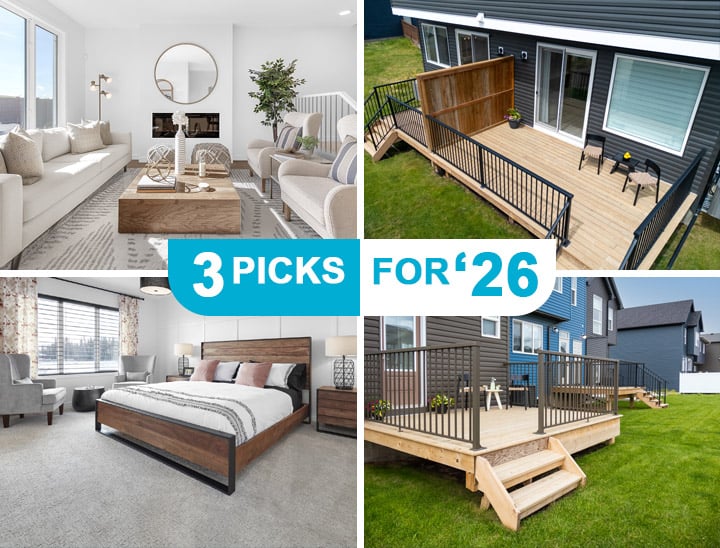
Pick Three for 2026
For a limited time, when you buy a Brookfield Quick Possession Duplex or Front Garage Home, choose ANY 3 free move-in bonuses: Furniture Package; Finished Deck; Installed Blinds Package; Front & Rear Landscaping.
Or receive a Free Garage on Quick Possession Laned Homes.
Terms and conditions apply. This limited-time offer is available exclusively on select home models and lots, and may vary by product type. The promotion cannot be combined with other offers and may be modified or withdrawn without prior notice. Eligible only for agreements executed after January 2, 2026.
Feel Right at Home
Explore 3D Walkthrough Tours of this Home
|Did you know?
The 3D walk-through tour:
Allows you to take real measurements of any space in any room.
Is compatible with all virtual reality headsets to view spaces in 3D.
Floor Plan & ExteriorExplore your spaceGet to know the ins and outs of this home with our interactive home visualizer
Meet your new neighborhood
Area & Availability Map
Explore the community
Get to know Chappelle Gardens
The Social House
Discover your second home in the community right outside your door. Head to your exclusive Social House to meet up with neighbours and friends for good times, enjoy an endless number of activities, or just spend some down time having fun or relaxing. With book and wine clubs along with kids’ day camps and skating lessons, everyone will enjoy the memories made at your Social House in Chappelle Gardens. You won’t find fun like this anywhere else.- Indoor Social Space
- Outdoor Social Space
- Pergola Picnic Area
- NHL-Sized Hockey Rink
- Pleasure Rink
- Basketball Courts & Pickleball
- Adult Fitness Classes
- Kids' Programming
- Seniors Club
- Community-Wide Events & Celebrations
- Community Tool Shed Program
- Playground & Open Green Space
- Splash Park
Gardens, Parks & Walking Trails
Chappelle Gardens lives up to the name. You can dig into the 24-plot community garden (perfect for growing farm-fresh veggies or ornamental flowers) and embrace nature with serene woodland trails and four idyllic ponds connected via walking paths. The outdoor gym is the perfect playground for adults to get a workout in, and the many parks (13 planned in total) will keep your young ones active and happy.Two New Schools Recently Opened!
In addition to the Donald R. Getty K-9 School, two additional schools have recently opened in the fall of 2021. Garth Worthington K-9 School in Chappelle East, and Dr. Anne Anderson High School right next door in Heritage Valley.Shop Local
You’re just a short drive or bike ride to everything you and your family need, or have a last-minute craving for (fresh pizza is only minutes away at all times). But on top of the essentials like grocery stores and gas, you can also shop local in Chappelle Gardens thanks to small businesses open now, and more to come in the future.- Chappelle Commons
- The Shoppes at Chappelle Crossing
- Royal Centre Chappelle
- The Shoppes of Jagare Ridge
- Heritage Valley Town Centre
Brookfield Residential
Similar Homes
Brookfield Residential
Similar Homes
 Move in Now1229 Cristall Way SWEdmonton, AB49Kendal PlanSingle Family331515 sqft2$461,595
Move in Now1229 Cristall Way SWEdmonton, AB49Kendal PlanSingle Family331515 sqft2$461,595 Move in Now1219 Cristall Way SWEdmonton, AB54Kendal PlanSingle Family332029 sqft2Suited Basement$524,887
Move in Now1219 Cristall Way SWEdmonton, AB54Kendal PlanSingle Family332029 sqft2Suited Basement$524,887
Talk with us about finding your dream home
Contact Our Team
Community Website

