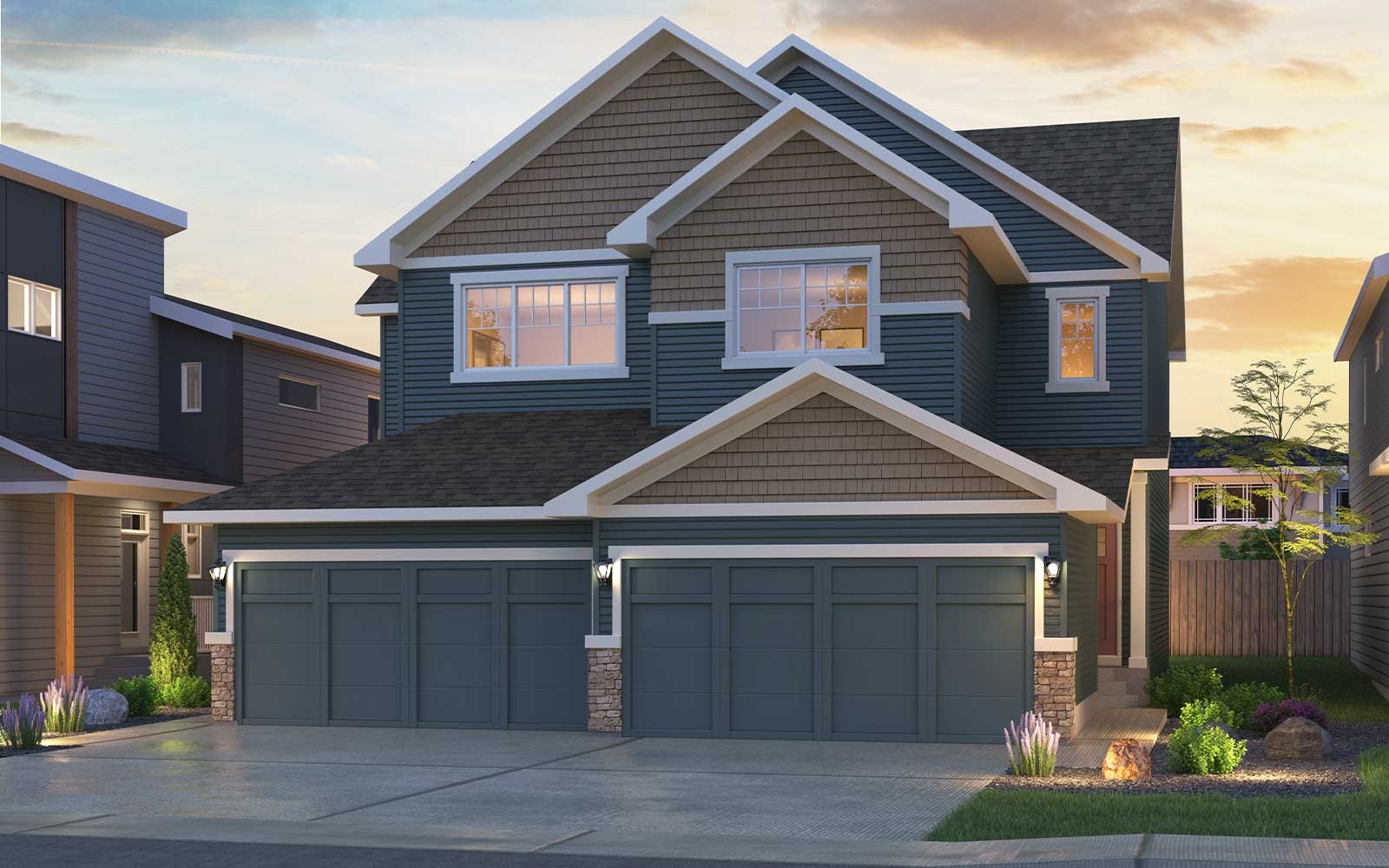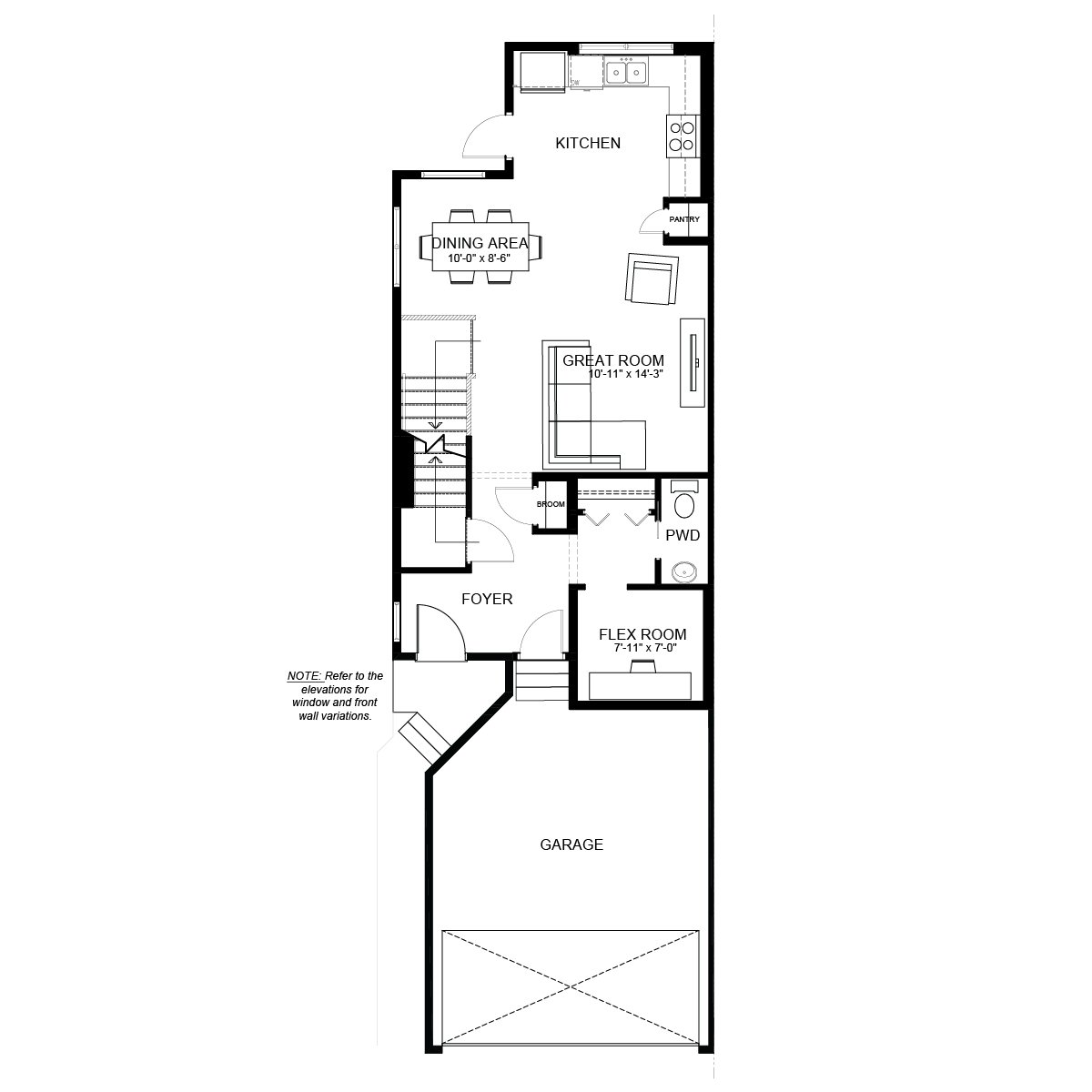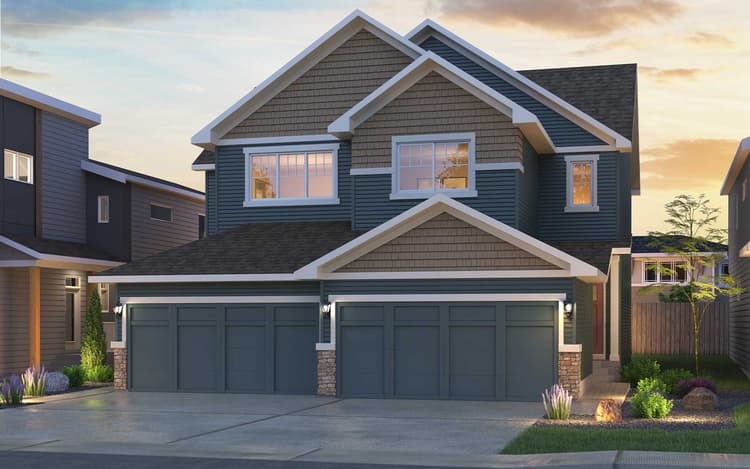4806 Cawsey Terrace SW
Edmonton, AB T6W 3R1
Get DirectionsSF Attached
1587 ft ²
3beds
3
baths
Experience modern living with this stunning front garage duplex home that offers both style and functionality. Nestled on a unique west-facing inverted pie lot just steps away from Donald R. Getty Public School and Frieda Hiller Park, it boasts a spacious front yard and includes front landscaping for an inviting curb appeal. Step inside to find 9-foot ceilings and an enclosed flex room on the main floor, perfect for a home office or extra living space. The living room’s electric fireplace adds warmth and ambiance, while the designer kitchen is a chef’s dream with a chimney-style hood fan, electric range, double-door fridge, and built-in microwave.
An upgraded upper floor plan provides spacious bedrooms, dual sinks, a separate water closet in the ensuite, and luxurious 3CM quartz countertops with undermount sinks throughout. Added touches like soft-close cabinets, 12x24 ceramic tile in bathrooms and laundry, and a private side entrance elevate this home. Plus, enjoy the peace of mind that comes with our Concierge Service and MyHome 3-Year Maintenance Program.
Home Features:
- Front landscaping included
- West-facing inverted pie lot with over 34’ wide front yard
- Side entrance with private enclosure
- 9 ft. ceilings on main floor
- Main floor includes an enclosed flex room
- Modern electric fireplace in the living room
- Designer kitchen with chimney-style hood fan, electric range, double-door fridge with internal ice/water, dishwasher, and built-in microwave
- Gas line to range included (gas appliance sold separately)
- Soft-close cabinets throughout
- Upgraded upper floor plan with separate water closet, dual sinks in ensuite, and enlarged bedrooms
- 3CM quartz countertops and undermount sinks throughout
- 12x24 ceramic tile in upstairs bathrooms and laundry room
- Concierge Service & MyHome 3-Year Maintenance Program
Please note that the interior colour selections have been completed and changes can no longer be made.
PLEASE NOTE: Photos, Video and Virtual Tour are of a similar model and not fully representative of this home.
An upgraded upper floor plan provides spacious bedrooms, dual sinks, a separate water closet in the ensuite, and luxurious 3CM quartz countertops with undermount sinks throughout. Added touches like soft-close cabinets, 12x24 ceramic tile in bathrooms and laundry, and a private side entrance elevate this home. Plus, enjoy the peace of mind that comes with our Concierge Service and MyHome 3-Year Maintenance Program.
Home Features:
- Front landscaping included
- West-facing inverted pie lot with over 34’ wide front yard
- Side entrance with private enclosure
- 9 ft. ceilings on main floor
- Main floor includes an enclosed flex room
- Modern electric fireplace in the living room
- Designer kitchen with chimney-style hood fan, electric range, double-door fridge with internal ice/water, dishwasher, and built-in microwave
- Gas line to range included (gas appliance sold separately)
- Soft-close cabinets throughout
- Upgraded upper floor plan with separate water closet, dual sinks in ensuite, and enlarged bedrooms
- 3CM quartz countertops and undermount sinks throughout
- 12x24 ceramic tile in upstairs bathrooms and laundry room
- Concierge Service & MyHome 3-Year Maintenance Program
Please note that the interior colour selections have been completed and changes can no longer be made.
PLEASE NOTE: Photos, Video and Virtual Tour are of a similar model and not fully representative of this home.
Experience modern living with this stunning front garage duplex home that offers both style and functionality. Nestled on a unique west-facing inverted pie lot just steps away from Donald R. Getty Public School and Frieda Hiller Park, it boasts a spacious front yard and includes front landscaping for an inviting curb appeal. Step inside to find 9-foot ceilings and an enclosed flex room on the main floor, perfect for a home office or extra living space. The living room’s electric fireplace adds warmth and ambiance, while the designer kitchen is a chef’s dream with a chimney-style hood fan, electric range, double-door fridge, and built-in microwave.
An upgraded upper floor plan provides spacious bedrooms, dual sinks, a separate water closet in the ensuite, and luxurious 3CM quartz countertops with undermount sinks throughout. Added touches like soft-close cabinets, 12x24 ceramic tile in bathrooms and laundry, and a private side entrance elevate this home. Plus, enjoy the peace of mind that comes with our Concierge Service and MyHome 3-Year Maintenance Program.
Home Features:
- Front landscaping included
- West-facing inverted pie lot with over 34’ wide front yard
- Side entrance with private enclosure
- 9 ft. ceilings on main floor
- Main floor includes an enclosed flex room
- Modern electric fireplace in the living room
- Designer kitchen with chimney-style hood fan, electric range, double-door fridge with internal ice/water, dishwasher, and built-in microwave
- Gas line to range included (gas appliance sold separately)
- Soft-close cabinets throughout
- Upgraded upper floor plan with separate water closet, dual sinks in ensuite, and enlarged bedrooms
- 3CM quartz countertops and undermount sinks throughout
- 12x24 ceramic tile in upstairs bathrooms and laundry room
- Concierge Service & MyHome 3-Year Maintenance Program
Please note that the interior colour selections have been completed and changes can no longer be made.
PLEASE NOTE: Photos, Video and Virtual Tour are of a similar model and not fully representative of this home. Read More
An upgraded upper floor plan provides spacious bedrooms, dual sinks, a separate water closet in the ensuite, and luxurious 3CM quartz countertops with undermount sinks throughout. Added touches like soft-close cabinets, 12x24 ceramic tile in bathrooms and laundry, and a private side entrance elevate this home. Plus, enjoy the peace of mind that comes with our Concierge Service and MyHome 3-Year Maintenance Program.
Home Features:
- Front landscaping included
- West-facing inverted pie lot with over 34’ wide front yard
- Side entrance with private enclosure
- 9 ft. ceilings on main floor
- Main floor includes an enclosed flex room
- Modern electric fireplace in the living room
- Designer kitchen with chimney-style hood fan, electric range, double-door fridge with internal ice/water, dishwasher, and built-in microwave
- Gas line to range included (gas appliance sold separately)
- Soft-close cabinets throughout
- Upgraded upper floor plan with separate water closet, dual sinks in ensuite, and enlarged bedrooms
- 3CM quartz countertops and undermount sinks throughout
- 12x24 ceramic tile in upstairs bathrooms and laundry room
- Concierge Service & MyHome 3-Year Maintenance Program
Please note that the interior colour selections have been completed and changes can no longer be made.
PLEASE NOTE: Photos, Video and Virtual Tour are of a similar model and not fully representative of this home. Read More
Facts & features
Stories:
2-story
Parking/Garage:
2
Feel Right at Home
Explore 3D Walkthrough Tours of this Home
Floor Plan & ExteriorExplore your spaceGet to know the ins and outs of this home with our interactive home visualizer
Meet your new neighborhood
Area & Availability Map
Explore the community
Get to know Chappelle Gardens
Brookfield Residential
Similar Homes
Brookfield Residential















