Front Garage Single Side-Yard Collection
Front Garage Living, Elevated
It’s All in the Details
Find Your Dream Home With Us
Floor Plans for Every Lifestyle


Rundle 24 Plan
inFront Garage Single Side-Yard CollectioninStarling Community
Single Family3 - 431884 sqft22From $721,800
Purcell 24 Plan
inFront Garage Single Side-Yard CollectioninStarling Community
Single Family3 - 532229 sqft22From $758,900

Amery 24 Plan
inFront Garage Single Side-Yard CollectioninStarling Community
Single Family4 - 732237 sqft22From $769,800
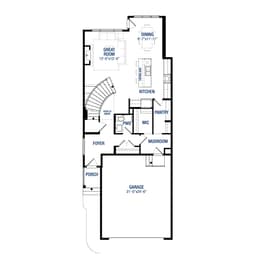
Robson 24 Plan
inFront Garage Single Side-Yard CollectioninStarling Community
Single Family3 - 532133 sqft22From $772,900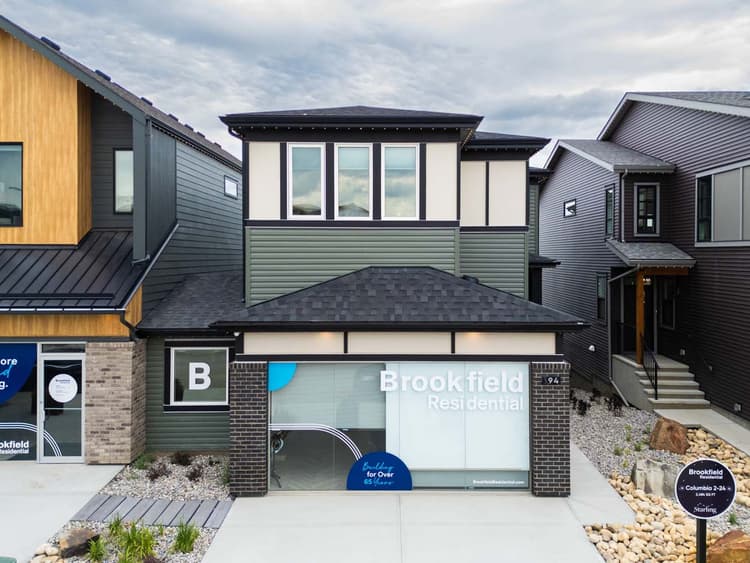

Columbia 2 - 24 Plan
inFront Garage Single Side-Yard CollectioninStarling Community
Single Family3 - 632484 sqft22From $788,900
Quick Move-In Homes
Quick Move-In Homes
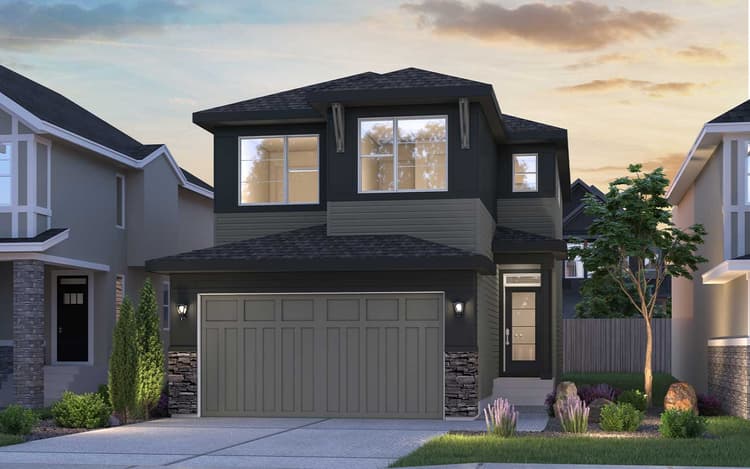 Move in Mar 202653 Starling Place NWCalgary, AB
Move in Mar 202653 Starling Place NWCalgary, ABinFront Garage Single Side-Yard CollectioninStarling Community
17Rundle 24 PlanSingle Family331884 sqft22Designer Upgrades Included$666,014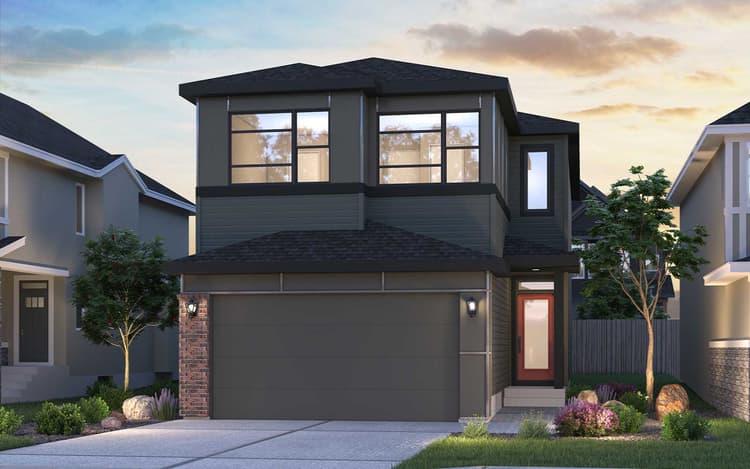 Move in May 202672 Starling Place NWCalgary, AB
Move in May 202672 Starling Place NWCalgary, ABinFront Garage Single Side-Yard CollectioninStarling Community
36Robson 24 PlanSingle Family532288 sqft22$770,455 Sold164 Starling Place NWCalgary, AB
Sold164 Starling Place NWCalgary, ABinFront Garage Single Side-Yard CollectioninStarling Community
58Amery 24 PlanSingle Family432237 sqft22 Move in Mar 2026199 Starling Place NWCalgary, AB
Move in Mar 2026199 Starling Place NWCalgary, ABinFront Garage Single Side-Yard CollectioninStarling Community
26Purcell 24 PlanSingle Family442850 sqft22$778,095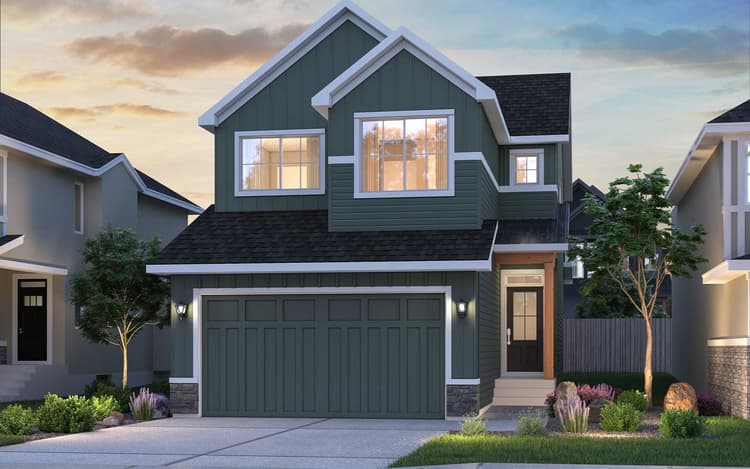 Move in Mar 202649 Starling Passage NWCalgary, AB
Move in Mar 202649 Starling Passage NWCalgary, ABinFront Garage Single Side-Yard CollectioninStarling Community
16Rundle 24 PlanSingle Family331884 sqft22Suited Basement$787,255 Move in Nov 202645 Starling Passage NWCalgary, AB
Move in Nov 202645 Starling Passage NWCalgary, ABinFront Garage Single Side-Yard CollectioninStarling Community
15Purcell 24 PlanSingle Family332229 sqft22$794,672 Move in Mar 202661 Starling Passage NWCalgary, AB
Move in Mar 202661 Starling Passage NWCalgary, ABinFront Garage Single Side-Yard CollectioninStarling Community
19Purcell 24 PlanSingle Family442886 sqft22$852,216
Experience the Art of Living

Collection Features

- Built-in stainless-steel appliances are equal parts function and style
- Beautiful islands create workstations for a chef or eating bar for breakfast mornings
- Customize your cabinetry with a variety of species, profiles and stain colours
- Your choice of beautiful backsplash designs will complete your kitchen’s style
- Choose from a wide selection of carpet styles to add warmth to your new home
- Designer floor tile is elegant yet durable
- Nine-foot ceilings in two-storey homes and ten-foot ceilings in bungalows add a sense of grandeur to the main floor
- Express your style with a curated lighting package


- A duplex home with Brookfield Residential is completed with an exclusive experience at The Studio where you will get to work with a dedicated interior designer to make your home truly yours
- Choose from premium quality products and finishes to curate your new home
- Enjoy comfort and convenience you deserve with the ability to control your home with a single tap or swipe of a finger using smart home technology that’s included with your Brookfield Residential home
- Control the following devices from your phone
Thermostat
Deadbolt
Garage Door
Home Wi-Fi


- Dual pane windows? No thanks! We offer triple pane windows that are 60% more efficient
- Energuide – Don’t take our word for it. We have a 3rd party evaluate every home to understand its’ energy performance
- Let’s get efficient – we go above the standard with Energy Star Rated Appliances, 96% efficient furnace, LED lights (90% less energy) and low flow toilets (20% less water used with each flush).
- Take a deep breath – our homes include an HRV resulting in a continuous supply of fresh air
Where You’ll Live





